11639 Silver Charm Way
Colorado Springs, CO 80921 — El Paso county
Price
$0
Sqft
3498 SqFt
Baths
Beds
4
Description
Welcome Home to the Aberdeen ranch plan in a Farmhouse elevation with a 3 car garage! Relax in the great room on engineered hardwood flooring, with a floor outlet, and a gas fireplace with beautiful stacked stone surround. The grand Kitchen with granite slab counters, single bowl composite kitchen sink, pantry, large island providing additional seating, and stainless steel pyramid hood, dishwasher, microwave, and gas range! The Primary suite is accompanied with a plush 5-piece bathroom and walk-in closet! A second bedroom or study, full bathroom, and laundry room complete the main level. The finished basement with 9' ceilings enjoys a spacious family room and game area, 2 over-sized bedrooms with walk-in closets, and a full bathroom. A storage/utility room has a tankless water heater, 96% energy efficient furnace with a variable speed motor, pex water piping, air conditioning, and sealed ducts in this energy rated home!
Property Level and Sizes
SqFt Finished
3271
SqFt Upper
0
SqFt Main
1754
SqFt Lower
0
SqFt Basement
1744
Lot Description
Level
Lot Size
8613.0000
Base Floor Plan
Ranch
Basement Finished
87
Interior Details
Appliances
220v in Kitchen, Dishwasher, Disposal, Gas in Kitchen, Kitchen Vent Fan, Microwave Oven, Range
Fireplaces
Gas, Main Level
Utilities
Electricity Connected, Natural Gas
Exterior Details
Fence
None
Wells
0
Water
Municipal
Land Details
Water Tap Paid (Y/N)
No
Garage & Parking
Garage Type
Attached
Garage Spaces
3
Parking Spaces
3
Parking Features
Garage Door Opener
Exterior Construction
Structure
Frame
Siding
Stucco
Roof
Composite Shingle
Construction Materials
New Construction
Builder Name 1
Vanguard Homes
Financial Details
Previous Year Tax
1260.78
Year Tax
2021
Location
Schools
School District
Academy-20
Walk Score®
Contact me about this property
Matt S. Mansfield
RE/MAX Professionals
6020 Greenwood Plaza Boulevard
Greenwood Village, CO 80111, USA
6020 Greenwood Plaza Boulevard
Greenwood Village, CO 80111, USA
- (303) 725-8484 (Mobile)
- Invitation Code: mattmansfield
- mansfield.m@gmail.com
- https://MattMansfieldRealEstate.com

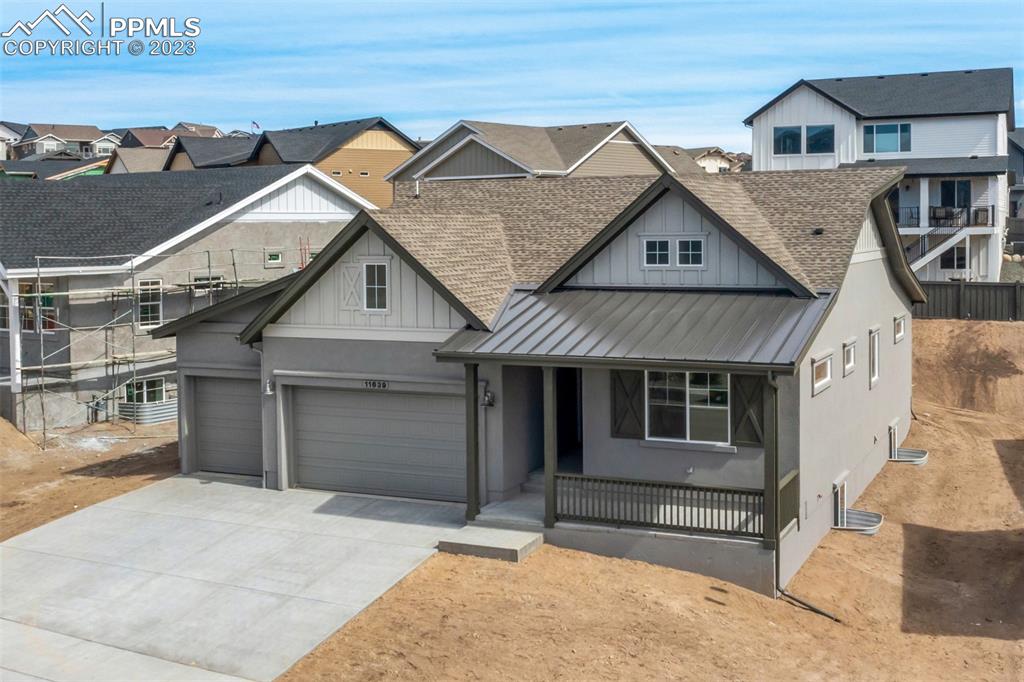



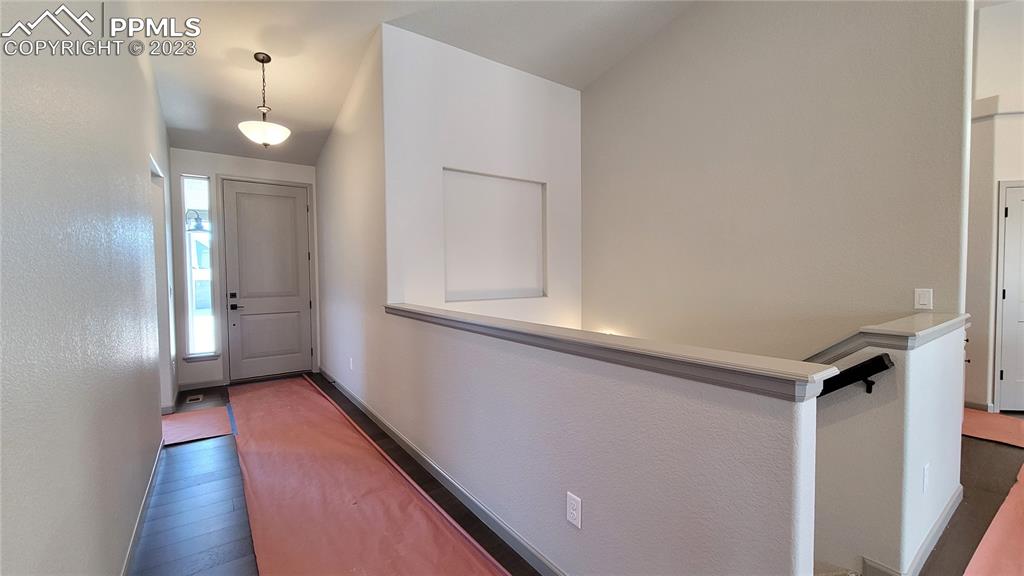

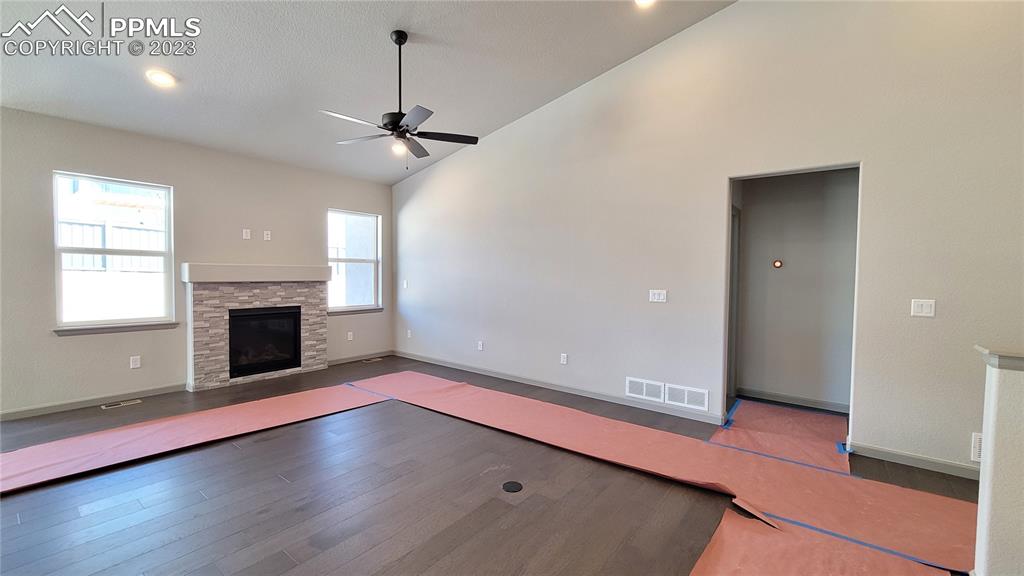
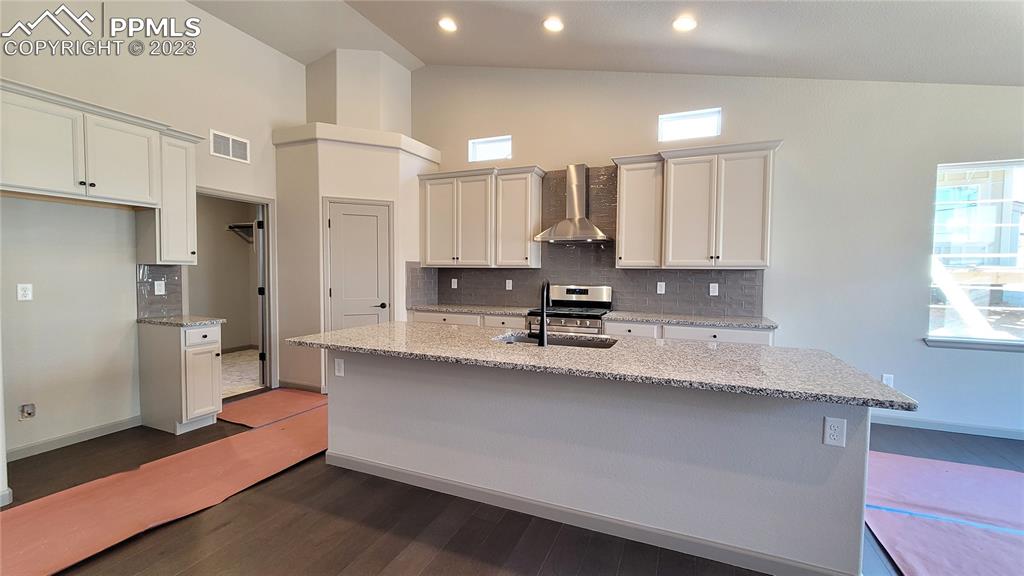
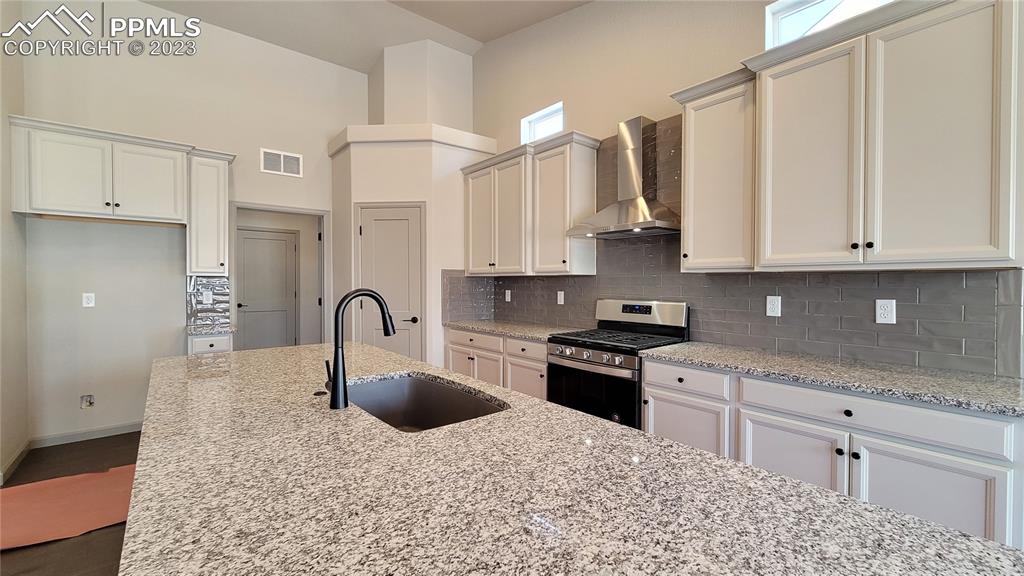







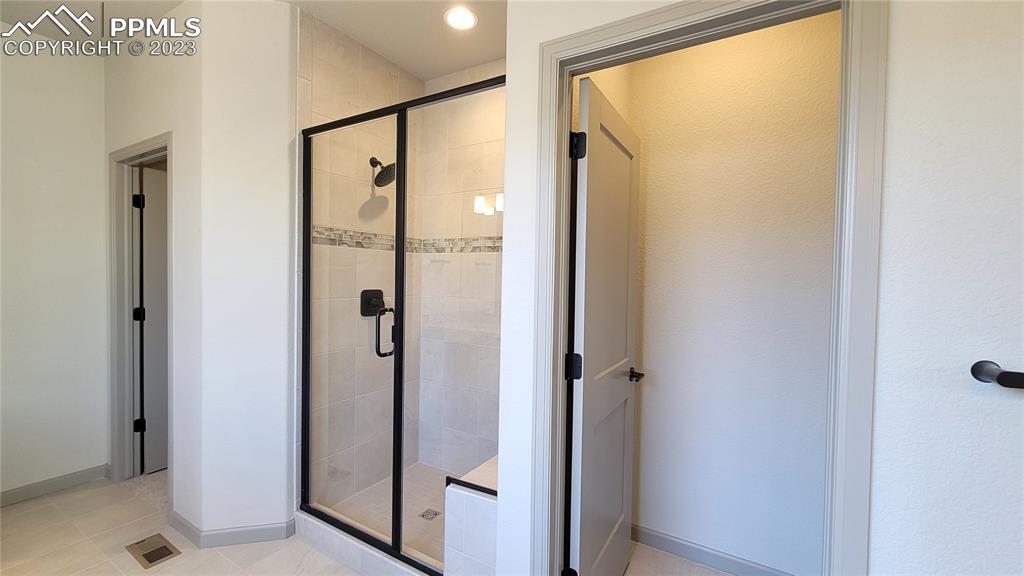

















 Menu
Menu


