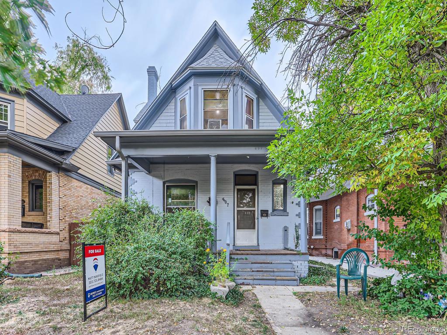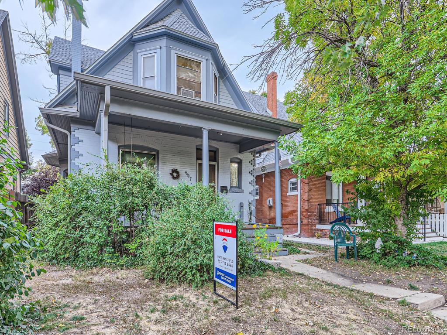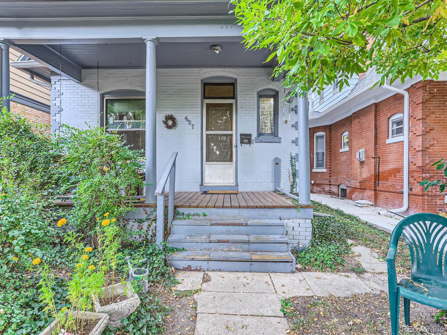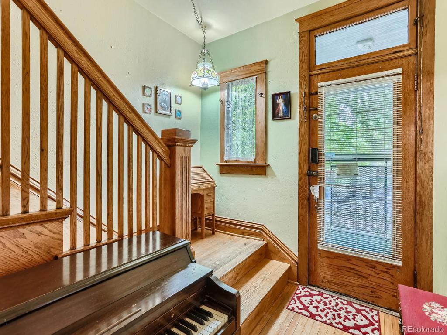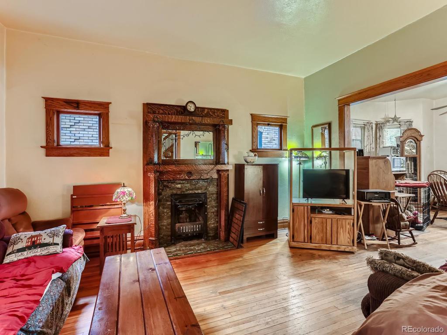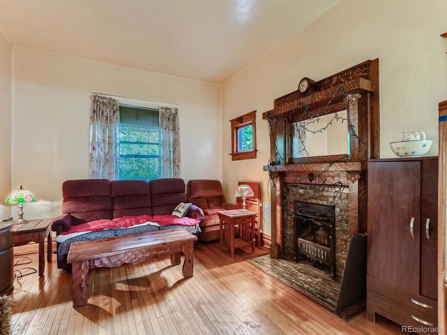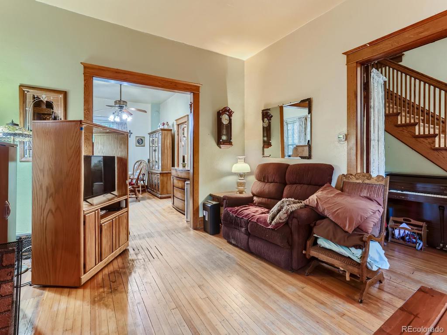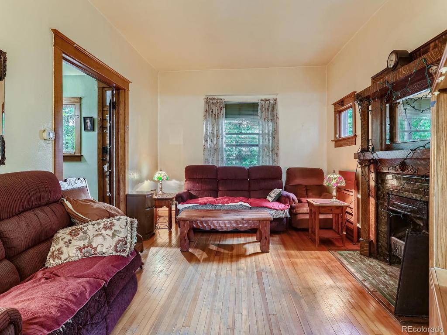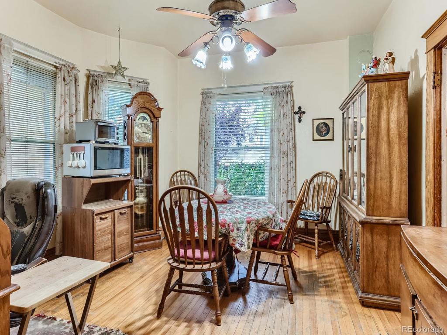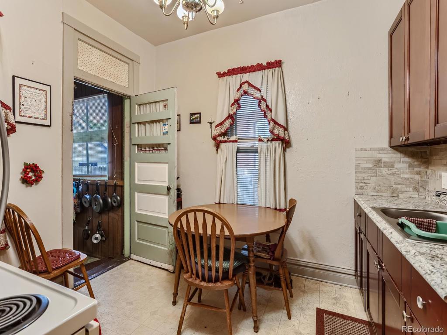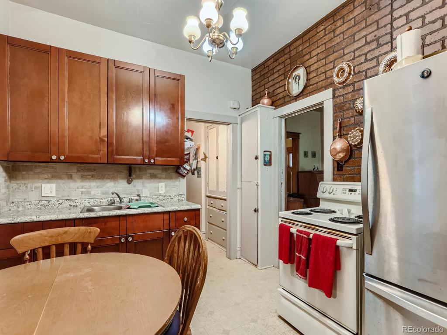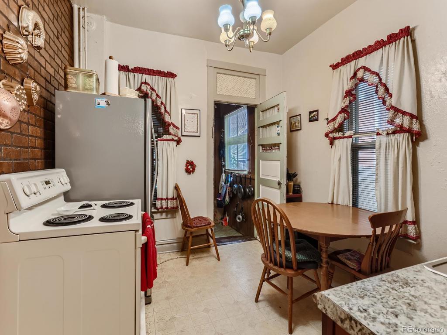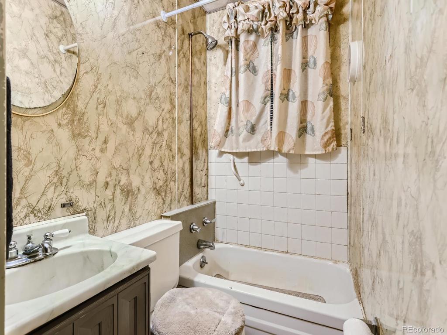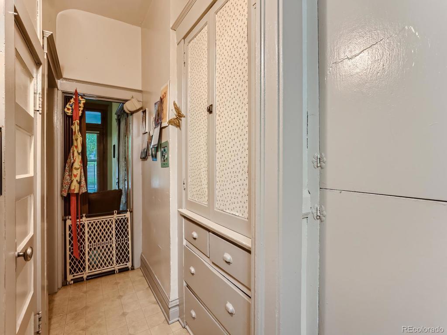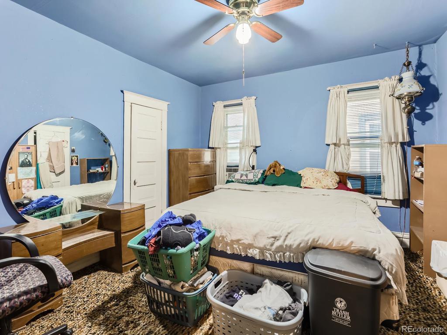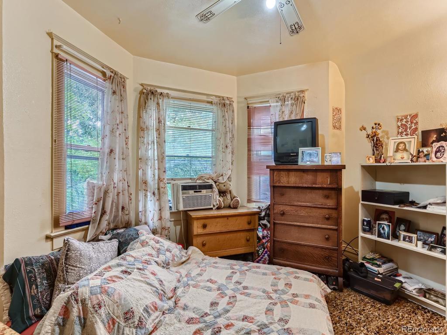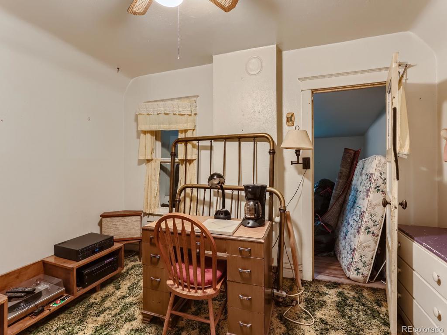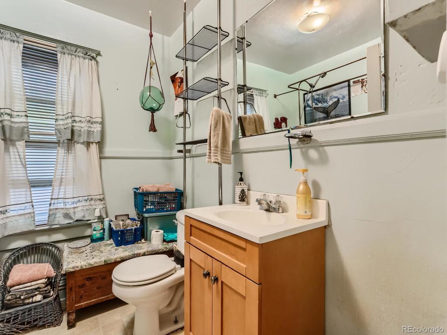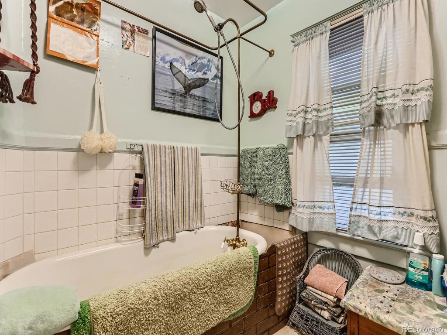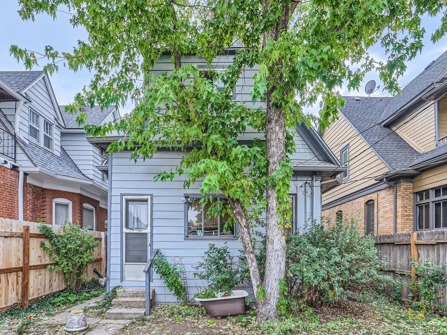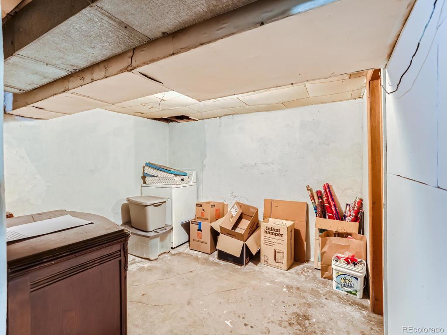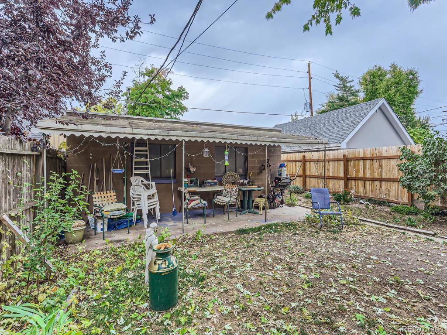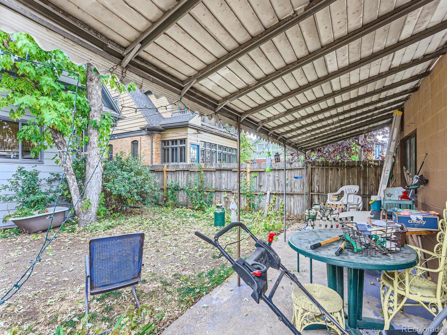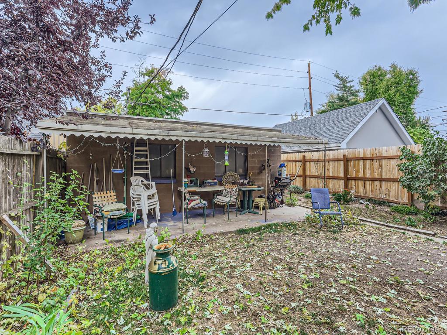Price
$662,000
Sqft
2166.00
Baths
2
Beds
3
Description
Welcome to 507 N Downing St. A remarkable location and an incredible opportunity at this price. The long time owners have taken care to maintain the original wood and features that craftsman took time to create in 1908. As you approach the home you will notice the classic styling and covered front porch. Entering the home you find a pleasant entry space with glass doors, lots of light, the classic wood features and an east facing window to enjoy the morning sunshine. Entering through the double glass doors to the living room you will notice the original wood floors and elegant wood burning fireplace with hand carved mantle. Next is the open dining room with several windows. This leads to the kitchen that has room for a small table and retains the quaint and cozy feeling the builder had in mind. Off of the kitchen is an enclosed porch. There is also a full bathroom on the main floor. Upstairs are three bedrooms with large closets and a full bathroom. The original wood floors are under the carpet. The basement stairs are off of the main hallway and it also has an outside entrance. The basement is partially finished and offers a large laundry room and very large utility room that could easily be a family room. There are also two more rooms in the basement. One has a window and could be a bedroom and the other is a great storage room or other use. The back yard is private with grass, bushes and trees and leads to the detached two car garage. The garage is large and has a covered patio as well that faces the beautiful yard. Within walking distance to numerous shopping. boutiques and dining options as well as entertainment. Also close to Cherry Creek bike path, Washington Park, Cheesman Park, Denver Botanic Gardens and Denver Country Club. Homes on this block are highly desired. At this new incredible price it won't last long! Buyer backed out after inspection. Older electrical and plumbing but no major issues with the bones of the house. Priced accordingly.
Virtual Tour / Video
Property Level and Sizes
Interior Details
Exterior Details
Land Details
Garage & Parking
Exterior Construction
Financial Details
Schools
Location
Schools
Walk Score®
Contact Me
About Me & My Skills
Matt Mansfield began his career in Real Estate at the age of 20. Now with over 30 years of Real Estate experience Matt has became the forerunner for real estate success in the Denver Metropolitan area. Matt has also managed and trained dozens of agents. Matt is involved in multiple facets of the Real Estate industry; he deals with short sales, foreclosures, commercial buildings/space, investors, contractors, and gives top-notch service to Buyers and Sellers, of which they can attest to. In addition, Matt has also helped many clients become free from thousands of dollars of debt in some of America's hardest times by personally negotiating on their behalf with some of the world's largest banks, such as, Bank of America, Citi Bank, Wells Fargo, to name a few. Matt's aggressive, go-getter attitude but responsible and respectful manner has helped him secure long lasting clients and relationships nationwide, including CEO's, private companies and international clients.
My History
My Video Introduction
Get In Touch
Complete the form below to send me a message.


 Menu
Menu