8001 Fairview Road
Boulder, CO 80303 — Boulder county
Price
$7,499,000
Sqft
12454.00 SqFt
Baths
10
Beds
6
Description
An extraordinary Family Estate, a place to indulge yourself and at the same time find refuge from the hectic pace of every day. Over 3.5 acres, this estate is an outdoor enthusiast's dream, w/ priceless snowcapped rocky mountain views anywhere you are on property. Exceptional landscaping w/ a nod to the natural environment and abundant wildlife. Cozy up by the outdoor gas firepit, fill your heart's desire in the greenhouse or organic gardening beds, play on the quality basketball half-court, or relax by the saltwater pool complete w/ wave jet, surround sound speakers, and slide. The main house is a lovely harmony of elegance w/ a grand entryway that greets you w/ vaulted ceilings, custom stone flooring, and elegant light fixtures. There is an enchanting sitting room, along w/ a formal dining room that is sure to impress. Revel in the chef's kitchen featuring custom cabinetry, one-of-a-kind granite countertops, 2 refrigerators, 2 dishwashers, Viking gas range and oven, built-in espresso machine, beverage fridge, and butler's pantry. Entertaining is easy in an open floorplan w/ the large great room and breakfast nook flooded w/ natural light just off the kitchen. The primary retreat offers a quartz stone fireplace, private sitting room, custom shutters, private deck, and bathroom encompassing a steam shower and additional shower, state of the art jetted tub w/ speakers, separate vanities, and huge walk-in closet w/ custom cabinetry and drawers. The separate studio/office/gym building there is another 2800 sq ft of quality space with a professional podcast room used for recordings or live presentations but could be an amazing music/art studio w/ lounge area for work or pleasure.
Property Level and Sizes
SqFt Lot
153331.00
Lot Features
Central Vacuum, Eat-in Kitchen, Five Piece Bath, Jet Action Tub, Kitchen Island, Open Floorplan, Pantry, Sauna, Smart Thermostat, Vaulted Ceiling(s), Walk-In Closet(s), Wet Bar
Lot Size
3.52
Foundation Details
Slab
Basement
Daylight, Full, Sump Pump, Walk-Out Access
Interior Details
Interior Features
Central Vacuum, Eat-in Kitchen, Five Piece Bath, Jet Action Tub, Kitchen Island, Open Floorplan, Pantry, Sauna, Smart Thermostat, Vaulted Ceiling(s), Walk-In Closet(s), Wet Bar
Appliances
Bar Fridge, Dishwasher, Disposal, Double Oven, Dryer, Humidifier, Microwave, Oven, Refrigerator, Washer
Laundry Features
In Unit
Electric
Ceiling Fan(s), Central Air
Flooring
Tile, Wood
Cooling
Ceiling Fan(s), Central Air
Heating
Forced Air, Hot Water, Radiant
Fireplaces Features
Basement, Family Room, Gas, Gas Log, Great Room, Living Room, Other, Primary Bedroom
Utilities
Cable Available, Electricity Available, Internet Access (Wired), Natural Gas Available
Exterior Details
Features
Balcony, Dog Run, Spa/Hot Tub
Lot View
Mountain(s), Plains
Water
Public, Well
Sewer
Septic Tank
Land Details
Road Frontage Type
Public
Road Responsibility
Public Maintained Road
Road Surface Type
Paved
Garage & Parking
Parking Features
RV Access/Parking
Exterior Construction
Roof
Spanish Tile
Construction Materials
Stone, Stucco, Wood Frame
Exterior Features
Balcony, Dog Run, Spa/Hot Tub
Window Features
Bay Window(s), Double Pane Windows, Skylight(s), Window Coverings
Security Features
Fire Alarm, Smoke Detector(s)
Builder Source
Assessor
Financial Details
Previous Year Tax
28222.00
Year Tax
2022
Primary HOA Fees
0.00
Location
Schools
Elementary School
Douglass
Middle School
Platt
High School
Monarch
Walk Score®
Contact me about this property
Matt S. Mansfield
RE/MAX Professionals
6020 Greenwood Plaza Boulevard
Greenwood Village, CO 80111, USA
6020 Greenwood Plaza Boulevard
Greenwood Village, CO 80111, USA
- Invitation Code: mattmansfield
- mansfield.m@gmail.com
- https://MattMansfieldRealEstate.com
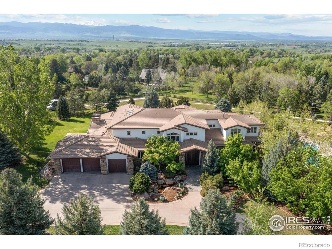
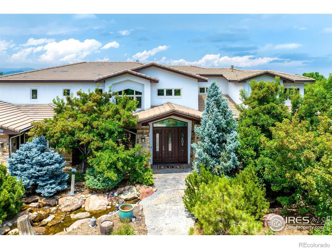
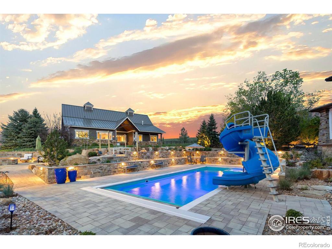
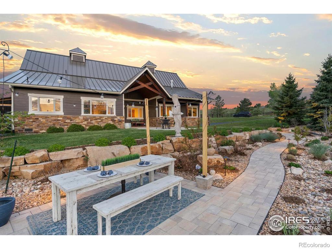
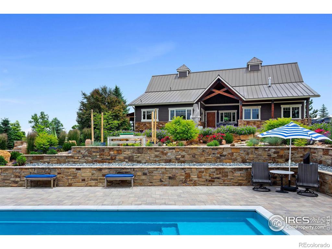
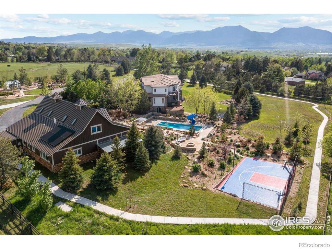
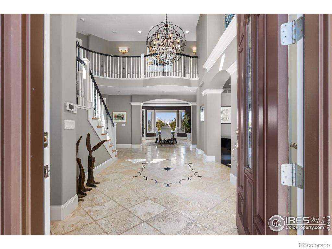
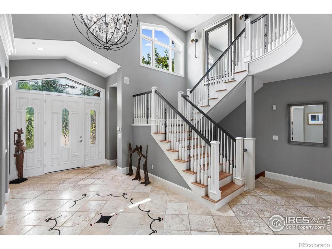
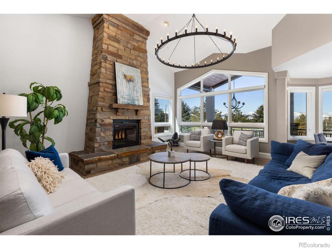
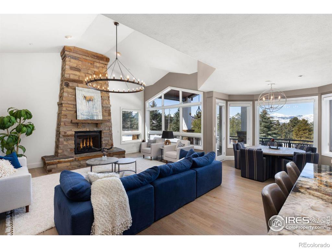
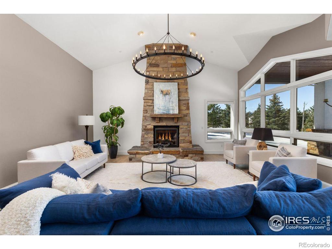
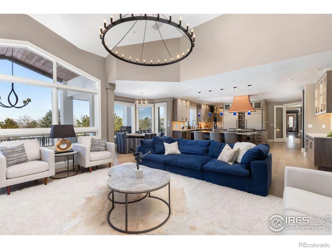
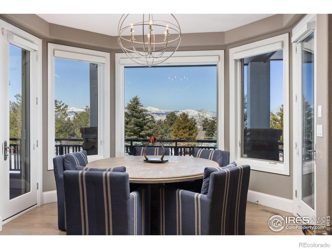
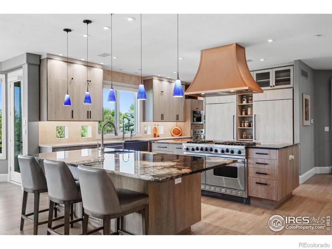
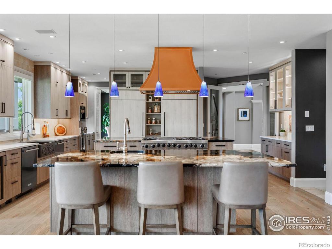
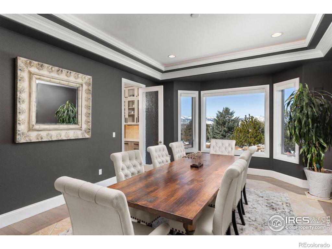
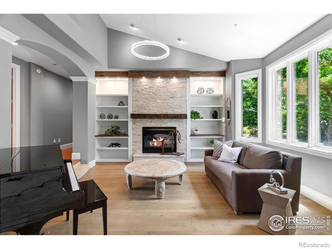
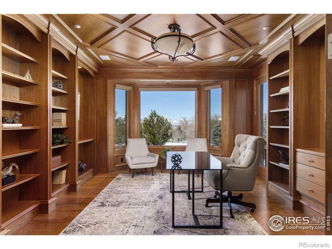
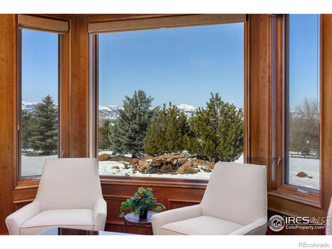
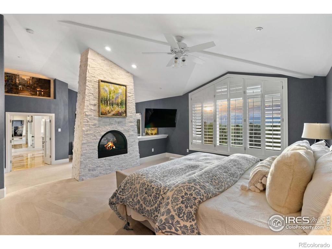
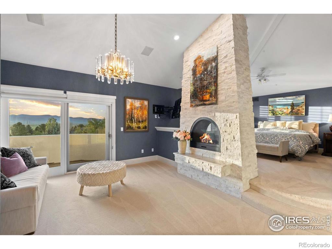
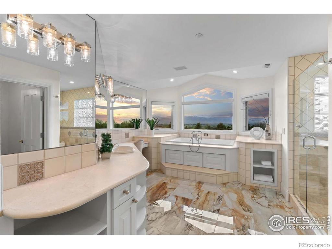
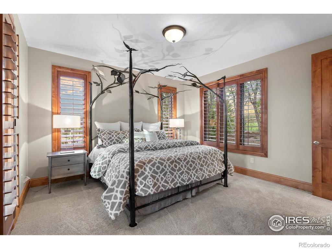
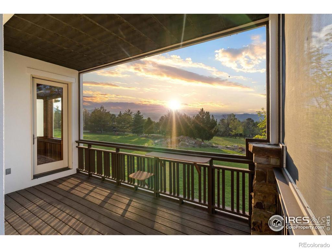
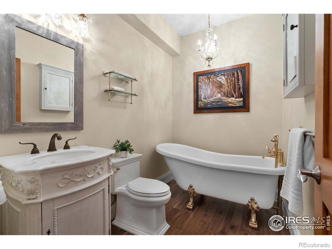
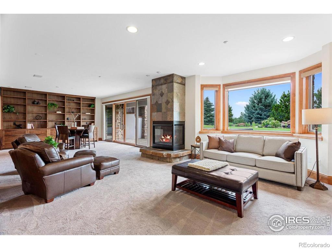
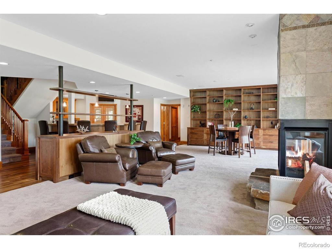
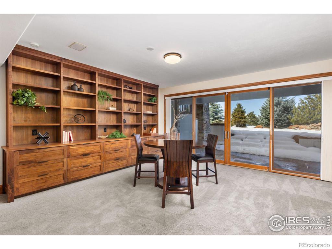
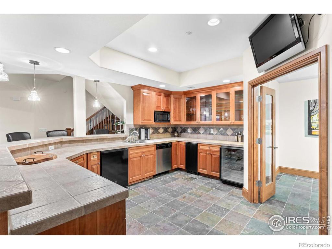
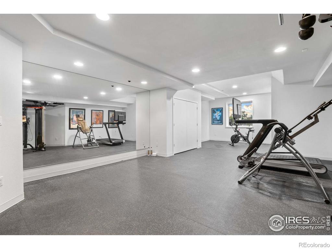
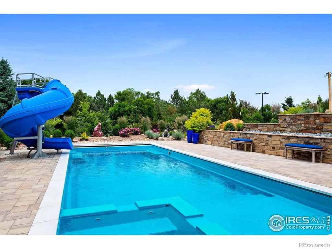
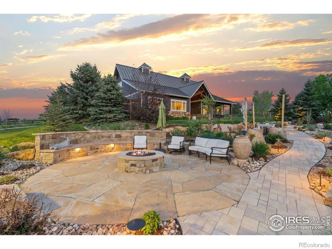
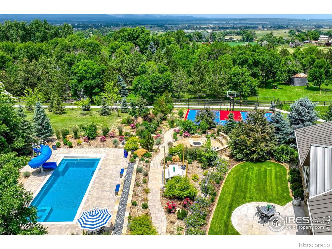
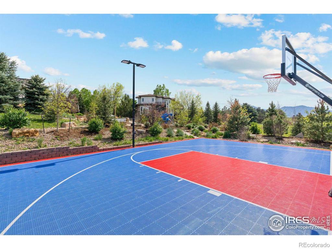
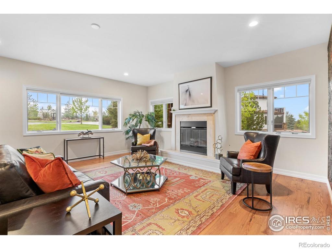
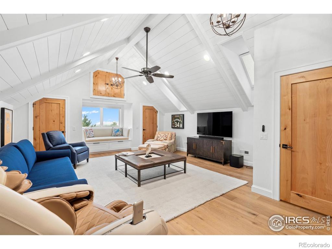
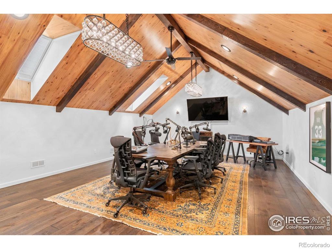
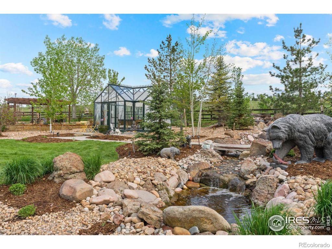
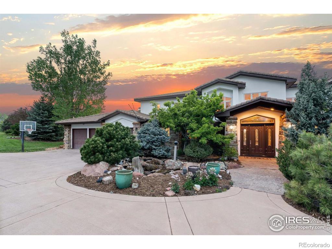
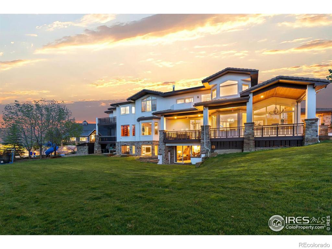


 Menu
Menu
 Schedule a Showing
Schedule a Showing

