10696 Kipling Way
Westminster, CO 80021 — Jefferson county
Price
$475,000
Sqft
1812.00 SqFt
Baths
3
Beds
3
Description
This home offers too many features to list. Well cared for and impeccably maintained, you will be delighted as you walk up the front porch and are greeted with a beautiful, newly painted exterior {2020}, composition decked front porch {2019} with room to sit and enjoy an afternoon beverage and look out to the quiet neighborhood street. As you enter, you will love the family room, the picture windows and wood burning fireplace are stunning focal points, and invite tons of natural light and warmth to an already cozy space. Off the family room, this floorplan offers a formal dining room, w/ additional space for barstools and a beautifully updated Kitchen. From the beautiful Quartz countertops (2019), to the white cabinets {complete with pantry} and ALL stainless steel appliances. The double oven and flex zone drawer fridge offer you the conveniences of comfort and the Bosch dishwasher is efficient and crazy quiet. The entire main level features solid hardwood floors, beaming w/ sunlight reflections. Upstairs., a full primary suite w/ beautiful West Facing windows, dual closets and a connecting 5 piece en-suite bath await. In addition to your Primary suite, a second spacious bedroom complete with window seat and a beautiful view of your large backyard make a great addition to the upper level. Downstairs, you will find a secondary Family Room/Flex Space' perfect for an office, school area, second family room or even game room! Guests will enjoy having a private powder bath, and the tile flooring and new vanity make this space functional and fun. The garage is fully finished, complete with a Radon mitigation system (out of the way), 220 electric, an access door to outside and a dog run connection! The basement offers an oversized bedroom w/ dual closets, Egress windows and a private full bathroom as well as laundry and storage! The yard is an oasis, composite deck + plenty of space for a patio, a large lot and a great community style fire pit for those warm Summer nights.
Property Level and Sizes
SqFt Lot
5543.00
Lot Features
Breakfast Nook, Ceiling Fan(s), Eat-in Kitchen, Entrance Foyer, Five Piece Bath, High Ceilings, Jack & Jill Bath, Kitchen Island, Master Suite, Open Floorplan, Pantry, Quartz Counters, Radon Mitigation System, Smart Thermostat, Smoke Free, Vaulted Ceiling(s)
Lot Size
0.13
Foundation Details
Slab
Basement
Bath/Stubbed,Finished,Sump Pump
Interior Details
Interior Features
Breakfast Nook, Ceiling Fan(s), Eat-in Kitchen, Entrance Foyer, Five Piece Bath, High Ceilings, Jack & Jill Bath, Kitchen Island, Master Suite, Open Floorplan, Pantry, Quartz Counters, Radon Mitigation System, Smart Thermostat, Smoke Free, Vaulted Ceiling(s)
Appliances
Cooktop, Dishwasher, Disposal, Double Oven, Dryer, Gas Water Heater, Microwave, Oven, Refrigerator, Self Cleaning Oven, Washer
Laundry Features
In Unit
Electric
Central Air
Cooling
Central Air
Heating
Forced Air
Fireplaces Features
Wood Burning
Utilities
Cable Available, Electricity Connected, Natural Gas Connected
Exterior Details
Features
Dog Run, Fire Pit, Garden, Lighting, Private Yard
Patio Porch Features
Deck,Front Porch,Patio
Water
Public
Sewer
Public Sewer
Land Details
PPA
4307692.31
Road Frontage Type
Public Road
Road Responsibility
Public Maintained Road
Road Surface Type
Paved
Garage & Parking
Parking Spaces
1
Parking Features
220 Volts, Concrete, Dry Walled, Exterior Access Door, Finished
Exterior Construction
Roof
Composition
Construction Materials
Wood Siding
Exterior Features
Dog Run, Fire Pit, Garden, Lighting, Private Yard
Window Features
Double Pane Windows, Skylight(s)
Security Features
Smart Locks,Water Leak/Flood Alarm
Builder Name 2
Impeccably maintained and well cared for home!
Builder Source
Public Records
Financial Details
PSF Total
$309.05
PSF Finished
$347.39
PSF Above Grade
$431.43
Previous Year Tax
1991.00
Year Tax
2019
Primary HOA Fees
0.00
Location
Schools
Elementary School
Witt
Middle School
Wayne Carle
High School
Standley Lake
Walk Score®
Contact me about this property
Matt S. Mansfield
RE/MAX Professionals
6020 Greenwood Plaza Boulevard
Greenwood Village, CO 80111, USA
6020 Greenwood Plaza Boulevard
Greenwood Village, CO 80111, USA
- Invitation Code: mattmansfield
- mansfield.m@gmail.com
- https://MattMansfieldRealEstate.com
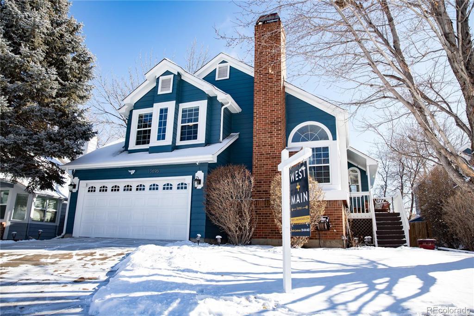
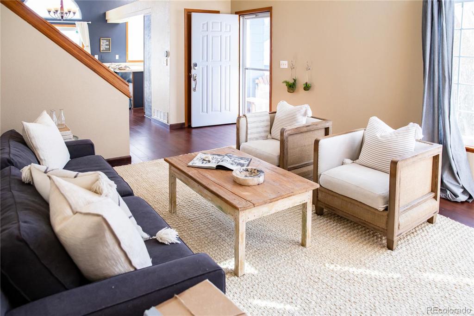
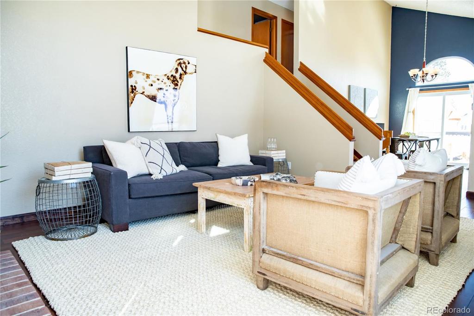
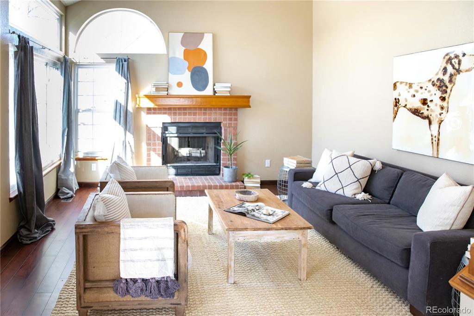
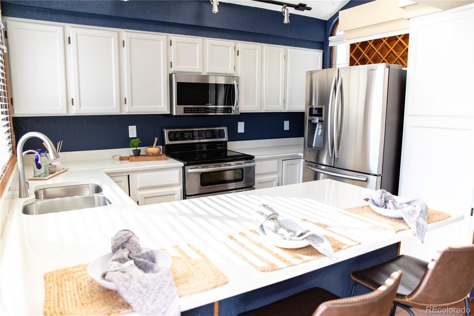
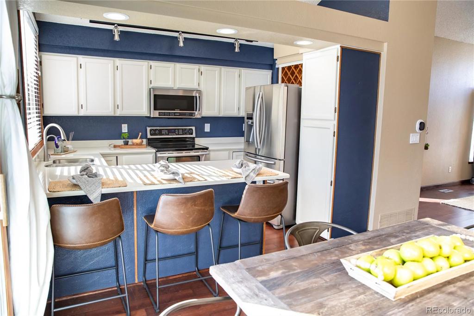
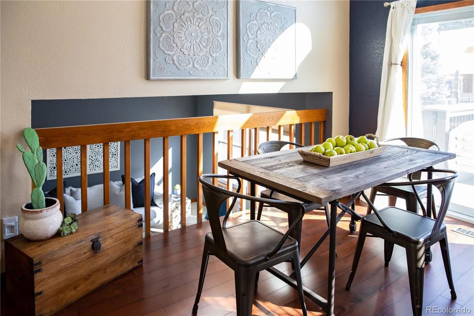
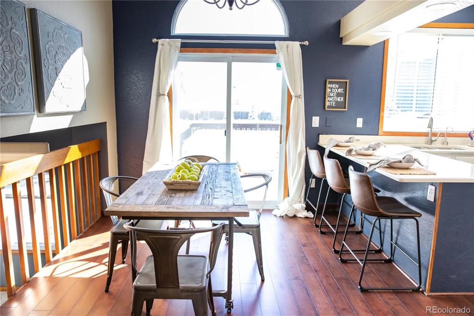
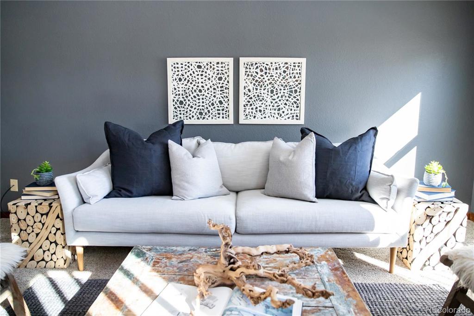
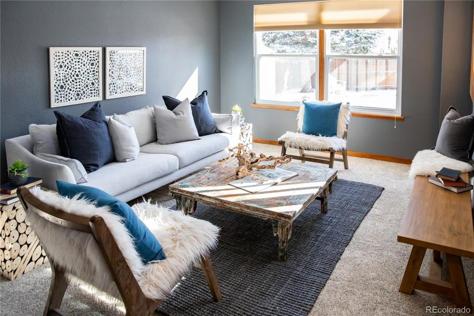
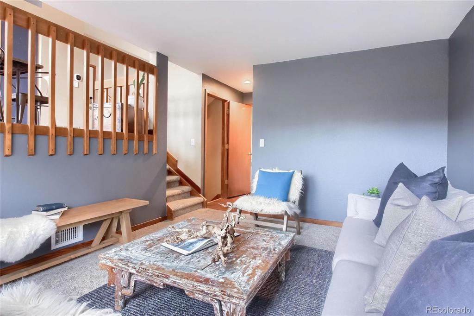
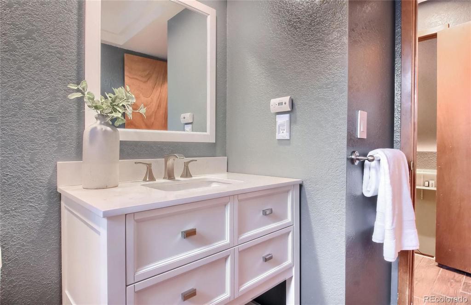
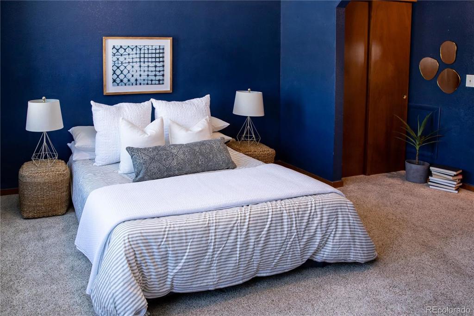
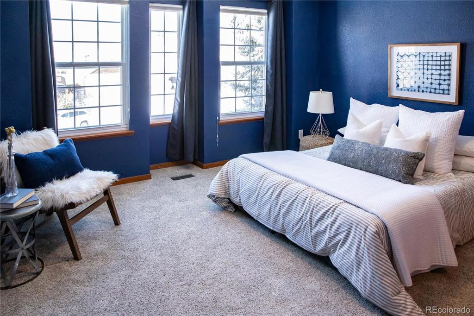
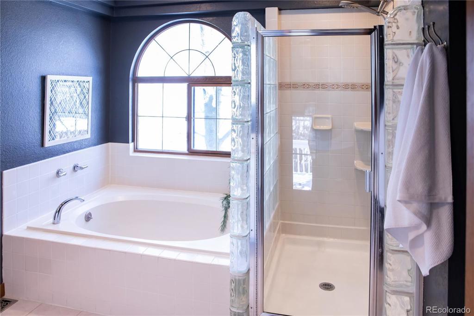
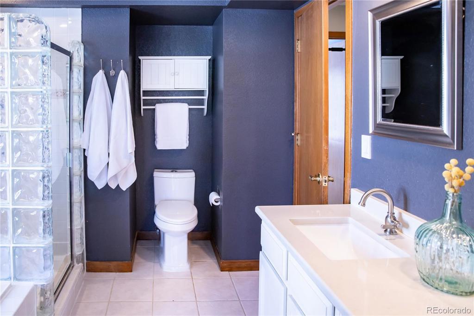
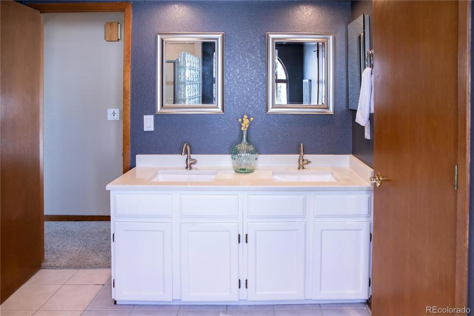
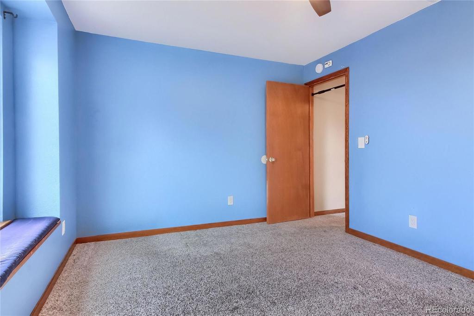
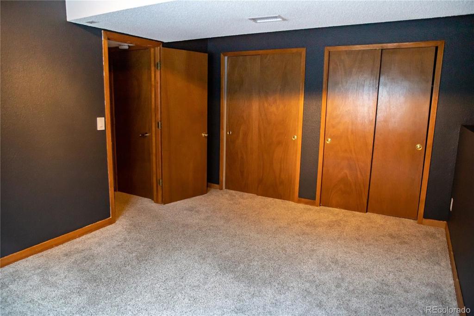
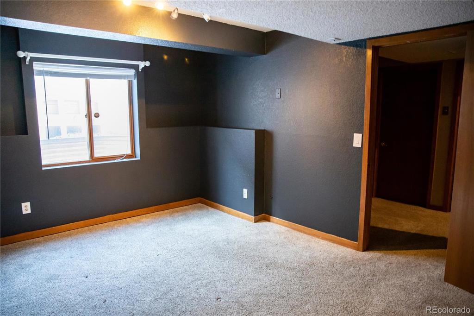
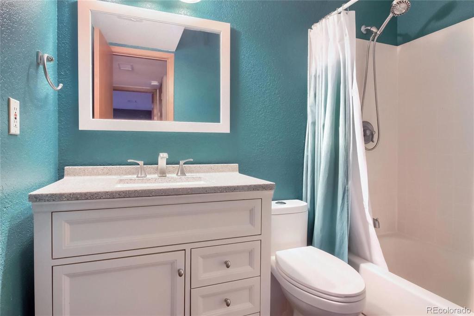
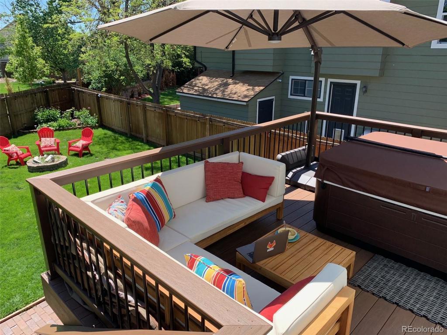
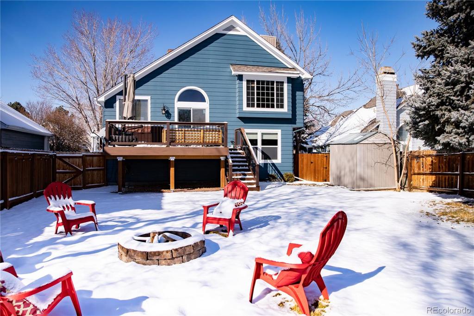
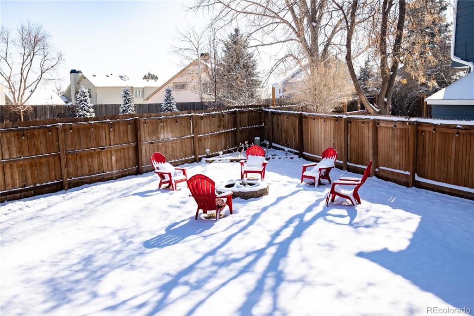


 Menu
Menu


