15010 Quince Court
Thornton, CO 80602 — Adams county
Price
$718,850
Sqft
3467.00 SqFt
Baths
2
Beds
3
Description
Why wait for new when this stunning home is available NOW?! Fantastic lot!!! To buy current new construction, same model is well over this list price and do not have a finished backyard. Great value! Gorgeous Lennar Oxford ranch plan located on the golf course featuring 3 beds (1 nonconforming being used as a study), 2 baths, kitchen, great room, unfinished walkout basement and 2 car garage. Meticulously maintained - pride of ownership shines inside and out. Beautiful upgrades and finishes. Enjoy outdoor entertaining on the covered deck or inside the spacious kitchen with stainless steel appliances, slab granite counters and large pantry. The spacious master suite features a bay window, tray ceiling, master bath with dual vanities, granite counters, step in shower and large walk-in closet. Low maintenance living. Landscaping/Xeriscaping makes upkeep easy. Just lock up and go. People watch from the covered front porch. Finish the walkout basement for even more living space. The energy efficient furnace, central air conditioning, ceiling fans and gas fireplace keep this home comfortable all year long. This active adult community offers resort style living with many activities and an award winning 18-hole golf course set on 700 acres and 33,000 square foot clubhouse. Unbeatable golf course living. Close to dining, shopping, entertainment and other amenities. Easy commute to Downtown Denver, Boulder, Golden and beyond. Colorado living at its finest. Don't miss your opportunity. Welcome Home!
Property Level and Sizes
SqFt Lot
6000.00
Lot Features
Breakfast Nook, Granite Counters, Kitchen Island, Open Floorplan
Lot Size
0.14
Foundation Details
Slab
Basement
Bath/Stubbed,Full,Interior Entry/Standard,Unfinished,Walk-Out Access
Common Walls
No Common Walls
Interior Details
Interior Features
Breakfast Nook, Granite Counters, Kitchen Island, Open Floorplan
Appliances
Dishwasher, Disposal, Microwave, Oven, Refrigerator
Laundry Features
In Unit
Electric
Central Air
Flooring
Carpet, Tile, Vinyl
Cooling
Central Air
Heating
Forced Air, Natural Gas
Fireplaces Features
Family Room, Gas, Gas Log
Utilities
Cable Available, Electricity Available, Electricity Connected, Natural Gas Available, Natural Gas Connected, Phone Available
Exterior Details
Features
Rain Gutters
Patio Porch Features
Covered,Deck,Front Porch,Patio
Lot View
Golf Course
Water
Public
Sewer
Public Sewer
Land Details
PPA
5135714.29
Road Frontage Type
Public Road
Road Responsibility
Public Maintained Road
Road Surface Type
Paved
Garage & Parking
Parking Spaces
1
Parking Features
Concrete
Exterior Construction
Roof
Composition
Construction Materials
Frame, Other, Stone
Exterior Features
Rain Gutters
Window Features
Double Pane Windows, Window Coverings
Security Features
Carbon Monoxide Detector(s),Smoke Detector(s)
Builder Name 1
Lennar
Builder Source
Builder
Financial Details
PSF Total
$207.38
PSF Finished
$413.69
PSF Above Grade
$413.69
Previous Year Tax
5451.00
Year Tax
2018
Primary HOA Management Type
Professionally Managed
Primary HOA Name
CCMC
Primary HOA Phone
720-203-4700
Primary HOA Website
http://www.ccmcnet.com
Primary HOA Amenities
Clubhouse,Fitness Center,Golf Course,Pool,Tennis Court(s)
Primary HOA Fees Included
Maintenance Grounds
Primary HOA Fees
125.00
Primary HOA Fees Frequency
Monthly
Primary HOA Fees Total Annual
1500.00
Location
Schools
Elementary School
Brantner
Middle School
Vikan
High School
Brighton
Walk Score®
Contact me about this property
Matt S. Mansfield
RE/MAX Professionals
6020 Greenwood Plaza Boulevard
Greenwood Village, CO 80111, USA
6020 Greenwood Plaza Boulevard
Greenwood Village, CO 80111, USA
- Invitation Code: mattmansfield
- mansfield.m@gmail.com
- https://MattMansfieldRealEstate.com
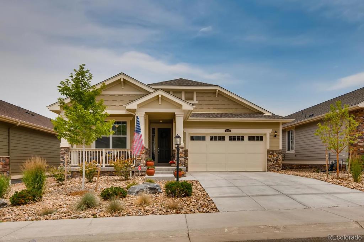
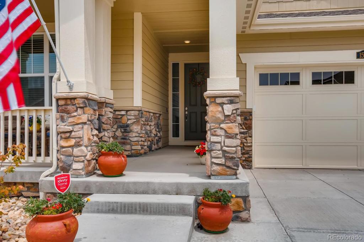
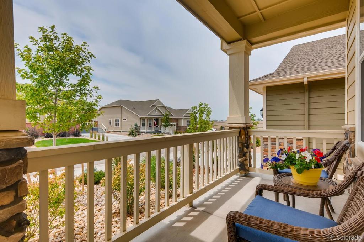
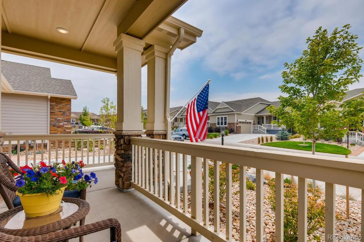
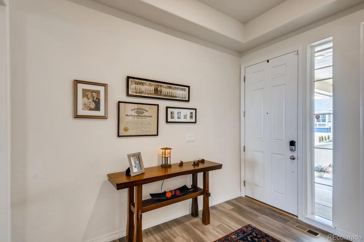
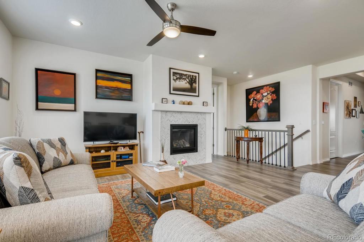
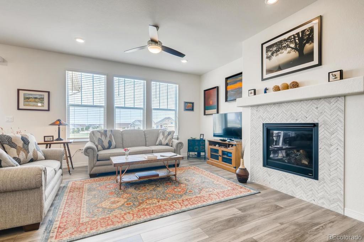
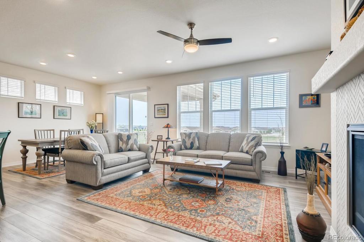
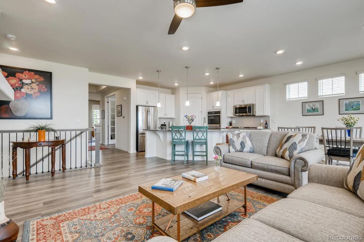
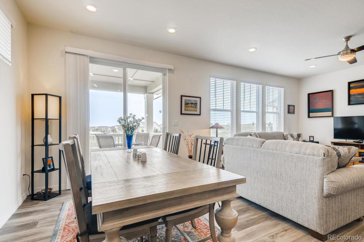
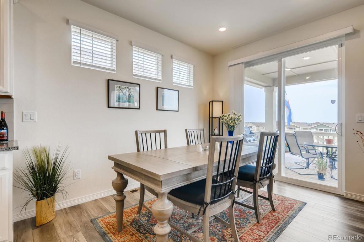
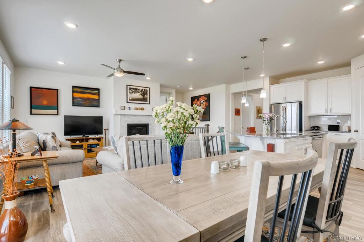
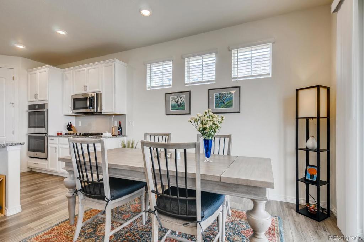
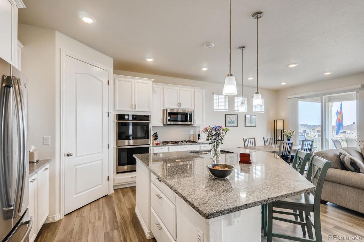
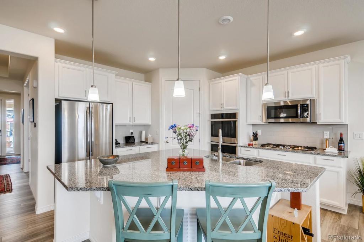
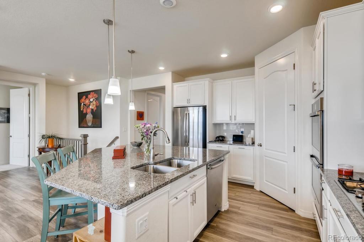
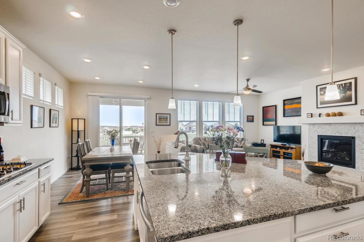
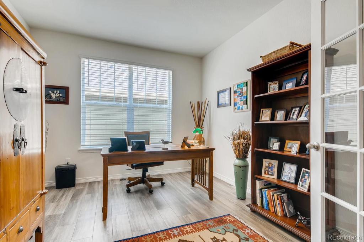
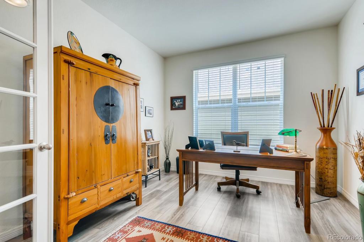
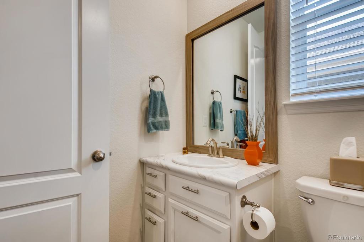
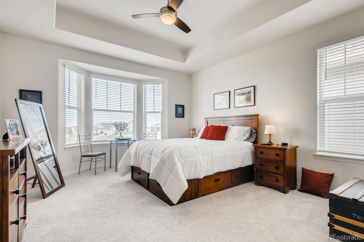
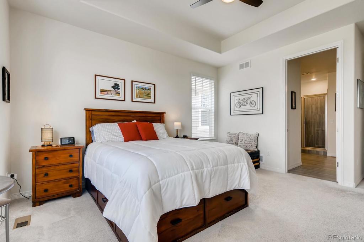
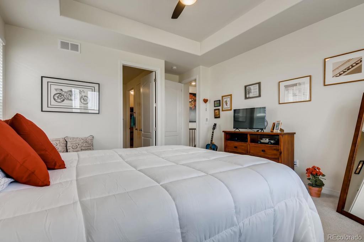
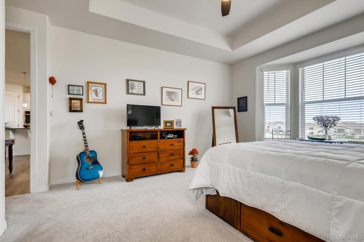
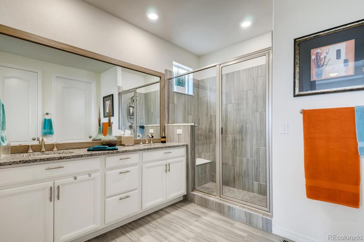
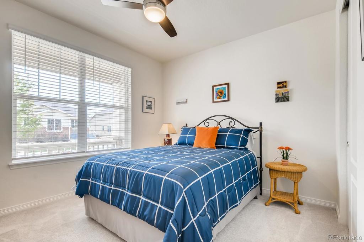
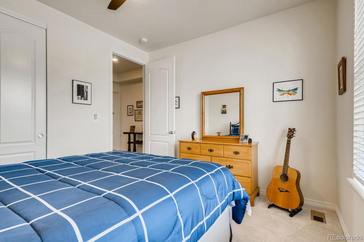
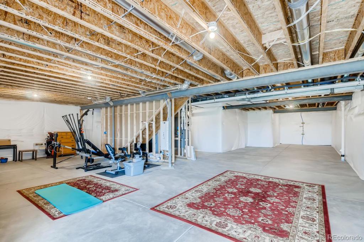
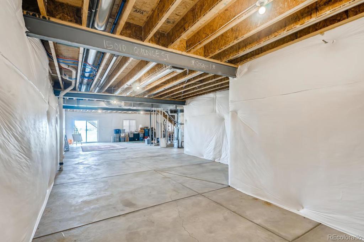
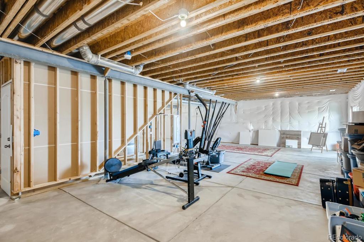
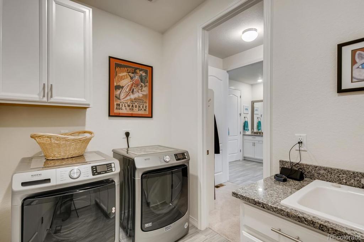
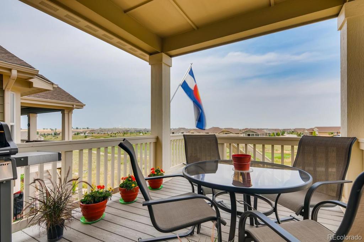
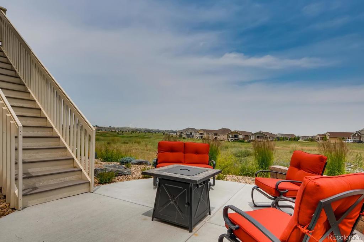
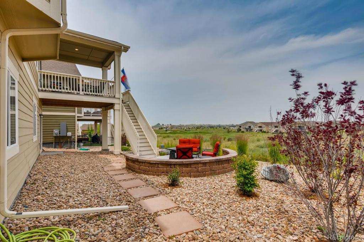
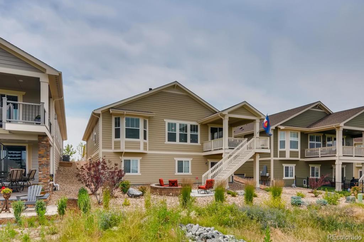
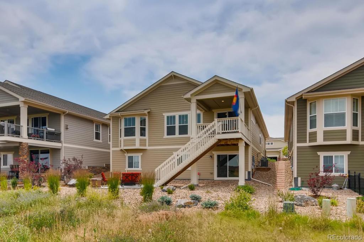
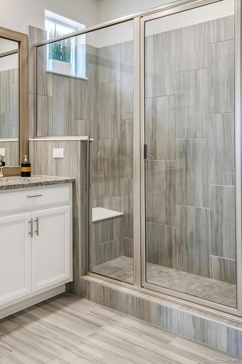
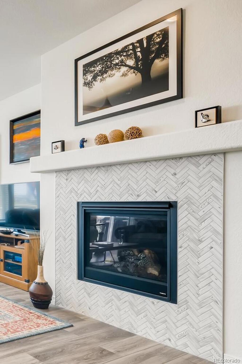
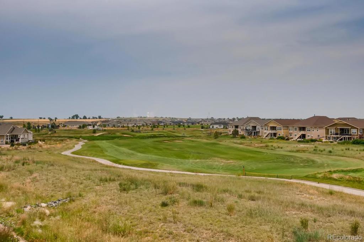



 Menu
Menu


