9330 Longstone Drive
Parker, CO 80134 — Douglas county
Price
$439,900
Sqft
1495.00 SqFt
Baths
3
Beds
3
Description
Lovely family home in desirable Stonegate offers the best location in the neighborhood, adjacent to greenbelt on side and back. Open floor plan unifies the family hub: light, bright living room with 2-story ceiling has ceiling fan and 2 tiers of windows that let in tons of natural light. Cozy 3-sided gas fireplace adjoins living room and sunny eat-in kitchen. Updated kitchen features new stainless appliances, marble countertops and custom tile backsplash. Lower cabinets have rollout shelves. Dining area with upgraded chandelier overlooks deck and view of open space. Master suite features full bath with private WC and walk-in closet tricked out with Elfa shelving. Bedroom #2 has walk-in closet. Secondary bedrooms serviced by 2nd full bath. Additional updates include new interior paint in 2020 and new exterior paint in 2019. New window coverings throughout. Smart thermostat, smart garage door and ring doorbell. Enjoy BBQs on low-maintenance Trex deck, with yard bordered by ring of mature trees that enhances privacy and offers plenty of summer shade. Steps from a walking path leading to the neighborhood pond loop, this is an ideal location for a dog family! Community clubhouse, pool, and tennis. Walk to elementary and high school. Minutes to highway and Tech Center. A fantastic home for a buyer who appreciates peaceful walkability in the suburbs!
Property Level and Sizes
SqFt Lot
5750.00
Lot Features
Ceiling Fan(s), Eat-in Kitchen, Marble Counters, Open Floorplan, Smart Thermostat, Vaulted Ceiling(s), Walk-In Closet(s)
Lot Size
0.13
Basement
Crawl Space
Interior Details
Interior Features
Ceiling Fan(s), Eat-in Kitchen, Marble Counters, Open Floorplan, Smart Thermostat, Vaulted Ceiling(s), Walk-In Closet(s)
Appliances
Dishwasher, Dryer, Microwave, Oven, Range, Refrigerator, Washer
Electric
Central Air
Flooring
Carpet, Laminate, Tile
Cooling
Central Air
Heating
Forced Air, Natural Gas
Fireplaces Features
Family Room, Gas, Gas Log
Utilities
Cable Available, Electricity Available
Exterior Details
Features
Fire Pit, Private Yard
Patio Porch Features
Covered,Deck,Front Porch
Lot View
Mountain(s)
Water
Public
Sewer
Public Sewer
Land Details
PPA
3753846.15
Garage & Parking
Parking Spaces
1
Parking Features
Concrete
Exterior Construction
Roof
Concrete
Construction Materials
Brick, Frame
Exterior Features
Fire Pit, Private Yard
Window Features
Double Pane Windows, Window Coverings
Security Features
Smoke Detector(s),Video Doorbell
Builder Name 1
Richmond American Homes
Builder Source
Public Records
Financial Details
PSF Total
$326.42
PSF Finished
$326.42
PSF Above Grade
$326.42
Previous Year Tax
3698.00
Year Tax
2019
Primary HOA Management Type
Professionally Managed
Primary HOA Name
Stonegate Village
Primary HOA Phone
303-224-0004
Primary HOA Website
http://pcms.net/stonegate-village/
Primary HOA Amenities
Clubhouse,Park,Pool,Tennis Court(s),Trail(s)
Primary HOA Fees Included
Maintenance Grounds, Recycling, Trash
Primary HOA Fees
55.00
Primary HOA Fees Frequency
Quarterly
Primary HOA Fees Total Annual
220.00
Location
Schools
Elementary School
Mammoth Heights
Middle School
Sierra
High School
Chaparral
Walk Score®
Contact me about this property
Matt S. Mansfield
RE/MAX Professionals
6020 Greenwood Plaza Boulevard
Greenwood Village, CO 80111, USA
6020 Greenwood Plaza Boulevard
Greenwood Village, CO 80111, USA
- Invitation Code: mattmansfield
- mansfield.m@gmail.com
- https://MattMansfieldRealEstate.com
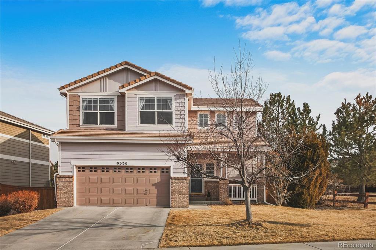
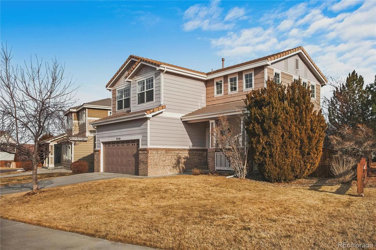
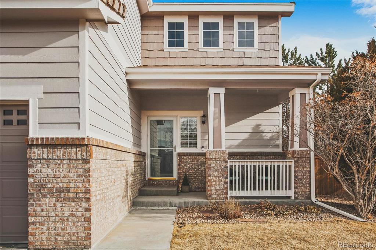
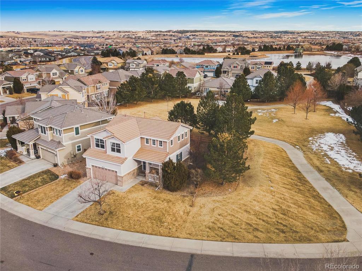
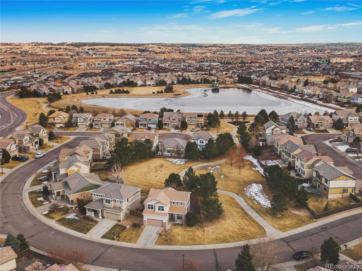
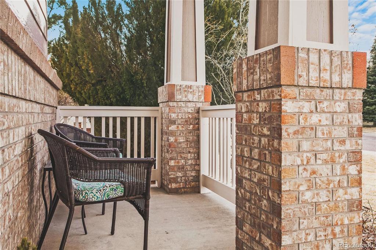
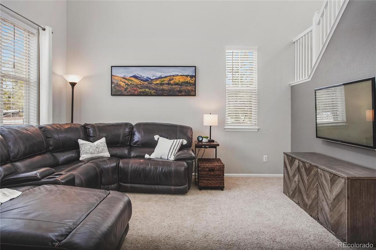
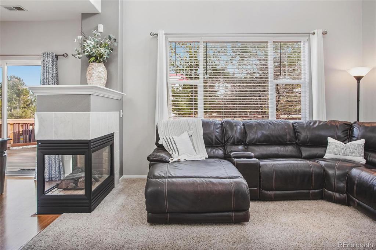
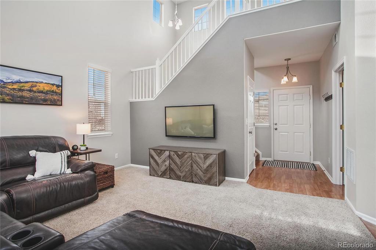
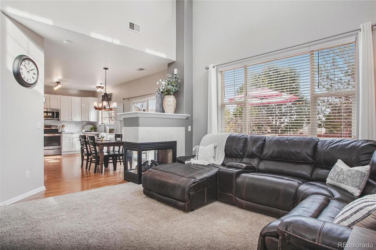
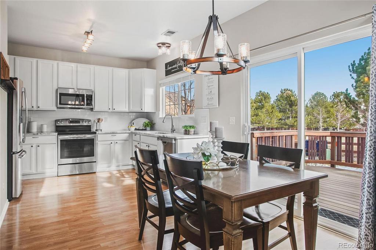
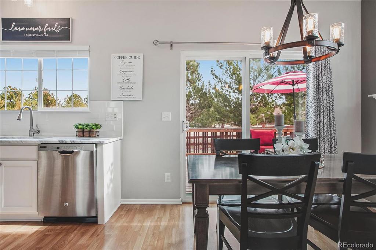
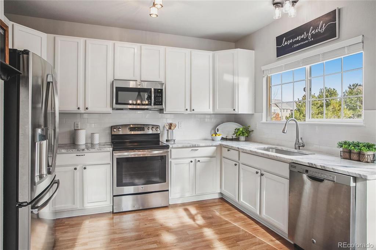
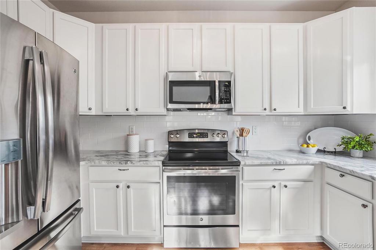
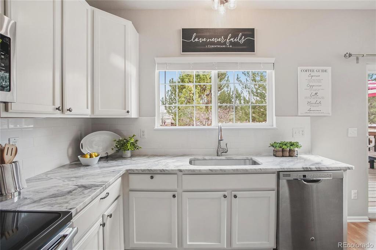
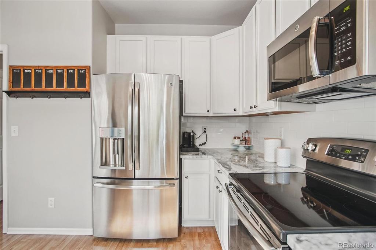
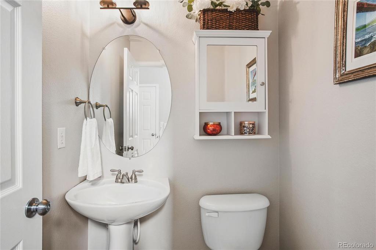
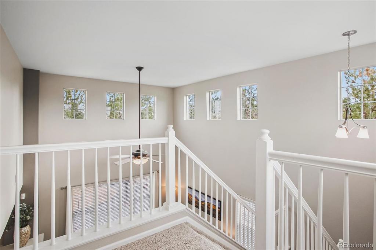
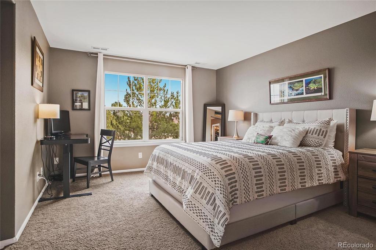
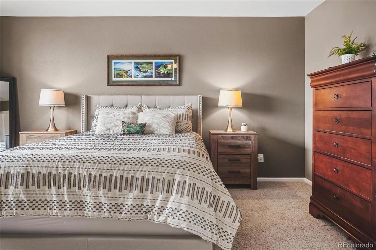
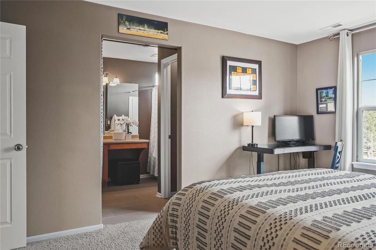
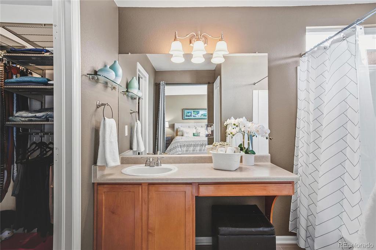
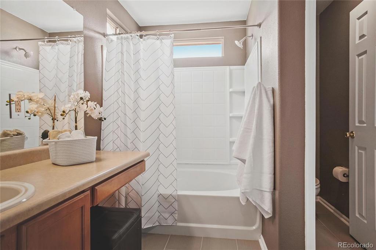
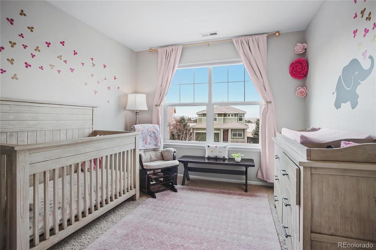
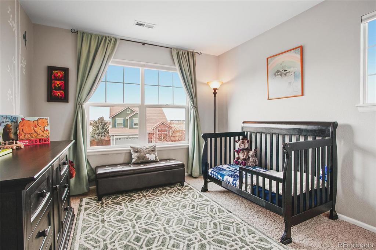
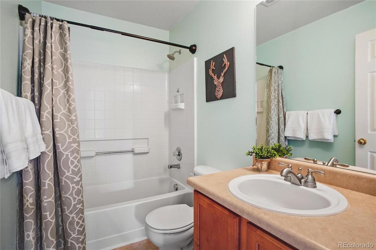
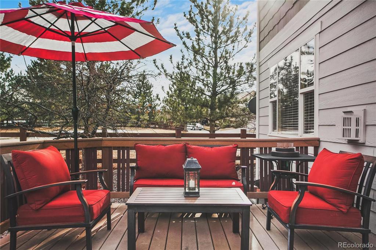
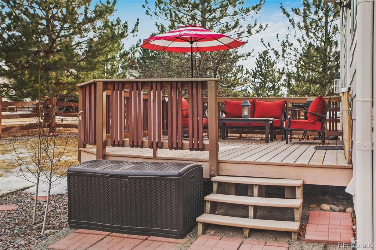
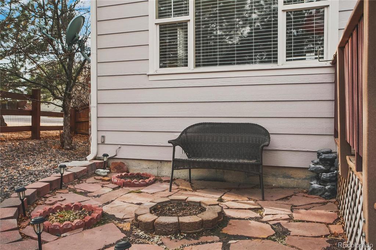
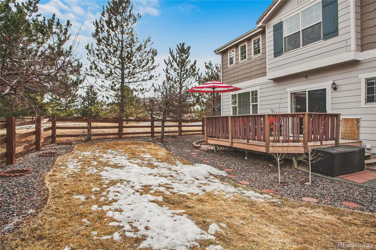
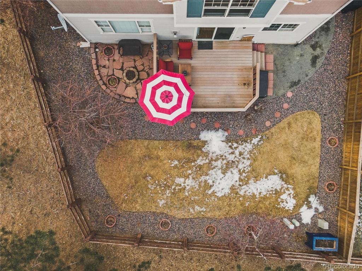
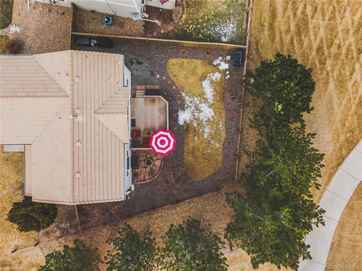
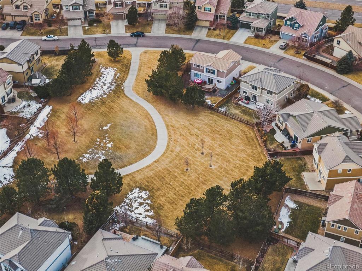
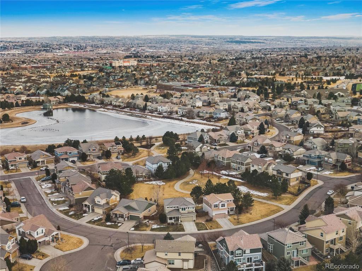
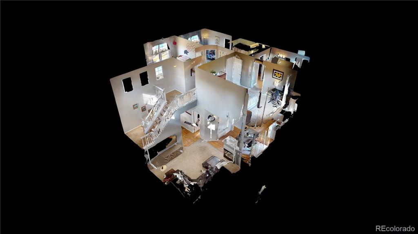


 Menu
Menu


