3535 Bluestem Avenue
Longmont, CO 80503 — Boulder county
Price
$460,000
Sqft
1775.00 SqFt
Baths
3
Beds
3
Description
This charming Clover Creek home is turn key and ready for you to move right into. Situated on a large lot and tucked away on a quiet cul-de-sac, this lovely home is open, bright, and darling. Walk into this cheery home, and you are welcomed by the vaulted ceilings of the airy formal living room. Make your way into the spacious kitchen where you will find new stainless appliances, gleaming hardwoods, tons of cabinet storage, and room to dine. Just down the short set of stairs, you find the sun-drenched and roomy family room featuring a cozy gas fireplace and windows galore. The layout of this beautiful home gives you a perfect spot to gather with an unfinished basement just ready for you to grow into. The entire upper floor is full of light and everything you are looking for. The master bedroom features an ensuite bath and plenty of closet space, and with 2 additional upper bedrooms and the upper bath, you have room to spare! Oh, and just wait to you go out back and see the open space, Boulder Flatiron, and Continental Divide views! Everything in this house is newer and incredibly well maintained. The pride of ownership's clear! From the AC, to the tankless hot water heater, to the energy efficient furnace, all systems were replaced in the last few years. The newer roof, Trex deck, and multiple upgrades are just icing on the cake. And you will LOVE this community! With it's proximity to Longmont's historic Main St, the neighborhood walking/biking trails, the 2 parks within a stone's throw, and the festive community pool, this neighborhood is a true gem. There is no better home at this price, so don't wait on seeing this one!
Property Level and Sizes
SqFt Lot
5293.00
Lot Features
Ceiling Fan(s), Eat-in Kitchen, Granite Counters, High Ceilings, High Speed Internet, Laminate Counters, Master Suite, Open Floorplan, Smart Thermostat, Smoke Free, Vaulted Ceiling(s)
Lot Size
0.12
Basement
Finished
Interior Details
Interior Features
Ceiling Fan(s), Eat-in Kitchen, Granite Counters, High Ceilings, High Speed Internet, Laminate Counters, Master Suite, Open Floorplan, Smart Thermostat, Smoke Free, Vaulted Ceiling(s)
Appliances
Dishwasher, Disposal, Dryer, Gas Water Heater, Microwave, Refrigerator, Self Cleaning Oven, Sump Pump, Washer
Laundry Features
In Unit
Electric
Central Air
Flooring
Carpet, Tile, Wood
Cooling
Central Air
Heating
Forced Air
Fireplaces Features
Family Room, Gas
Utilities
Cable Available, Electricity Connected, Internet Access (Wired), Natural Gas Connected, Phone Available
Exterior Details
Features
Balcony, Lighting, Private Yard, Rain Gutters
Patio Porch Features
Covered,Deck,Front Porch,Patio
Lot View
Meadow,Mountain(s),Plains
Water
Public
Sewer
Public Sewer
Land Details
PPA
4291666.67
Road Frontage Type
Public Road
Road Responsibility
Public Maintained Road
Road Surface Type
Paved
Garage & Parking
Parking Spaces
1
Parking Features
Concrete
Exterior Construction
Roof
Composition
Construction Materials
Brick, Frame, Vinyl Siding
Architectural Style
Traditional
Exterior Features
Balcony, Lighting, Private Yard, Rain Gutters
Window Features
Double Pane Windows, Window Coverings
Security Features
Carbon Monoxide Detector(s)
Builder Source
Public Records
Financial Details
PSF Total
$290.14
PSF Finished
$380.07
PSF Above Grade
$502.93
Previous Year Tax
2805.00
Year Tax
2019
Primary HOA Management Type
Professionally Managed
Primary HOA Name
Foster Management
Primary HOA Phone
303-532-4148
Primary HOA Amenities
Clubhouse,Park,Playground,Pool,Trail(s)
Primary HOA Fees Included
Maintenance Grounds, Snow Removal
Primary HOA Fees
177.00
Primary HOA Fees Frequency
Quarterly
Primary HOA Fees Total Annual
708.00
Location
Schools
Elementary School
Blue Mountain
Middle School
Altona
High School
Silver Creek
Walk Score®
Contact me about this property
Matt S. Mansfield
RE/MAX Professionals
6020 Greenwood Plaza Boulevard
Greenwood Village, CO 80111, USA
6020 Greenwood Plaza Boulevard
Greenwood Village, CO 80111, USA
- Invitation Code: mattmansfield
- mansfield.m@gmail.com
- https://MattMansfieldRealEstate.com
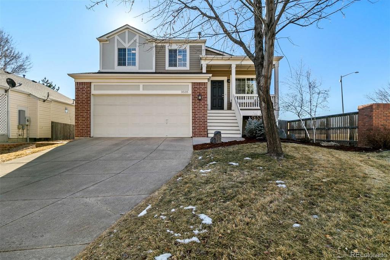
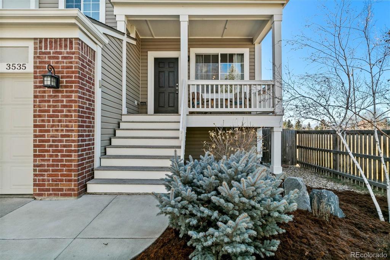
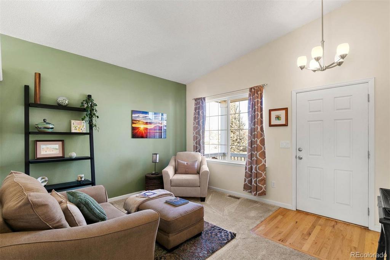
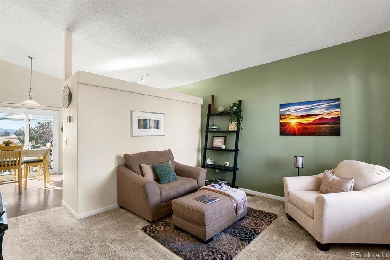
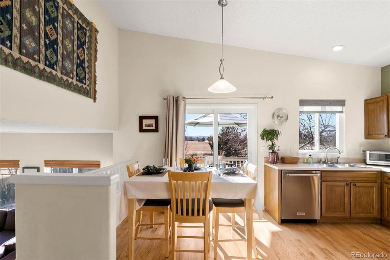
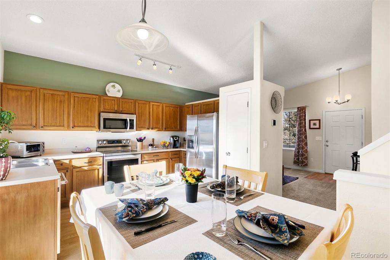
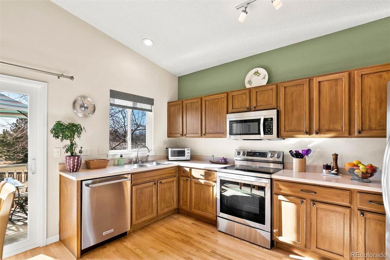
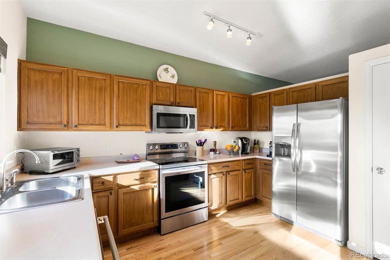
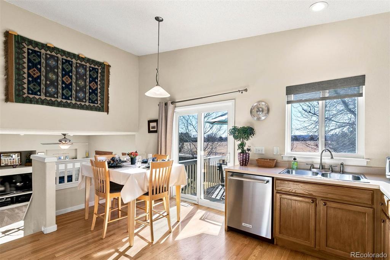
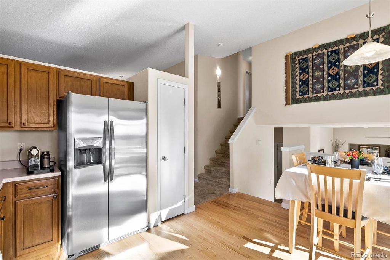
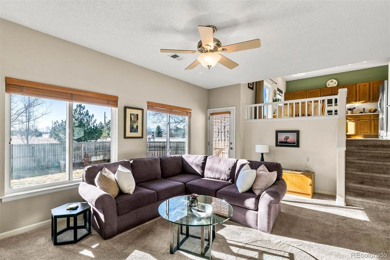
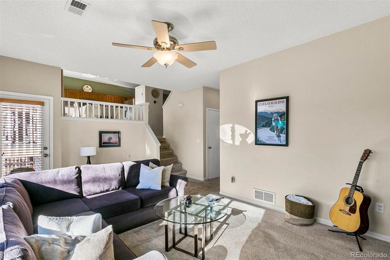
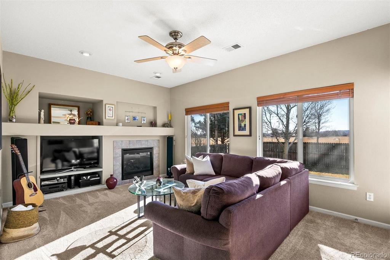
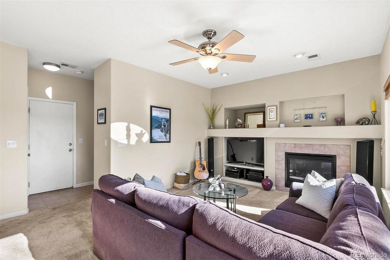
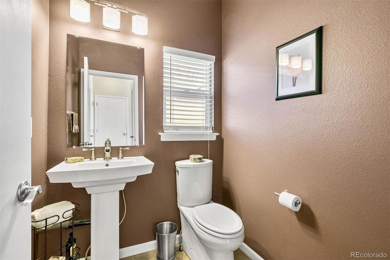
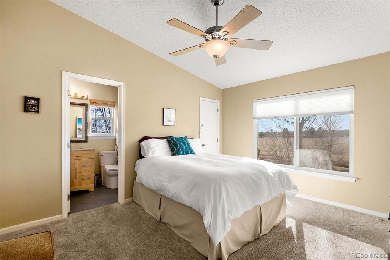
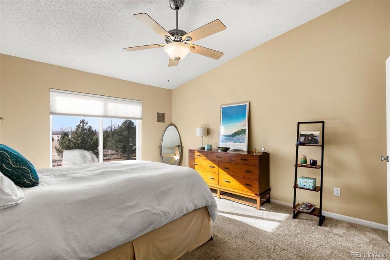
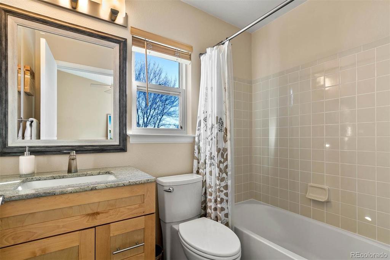
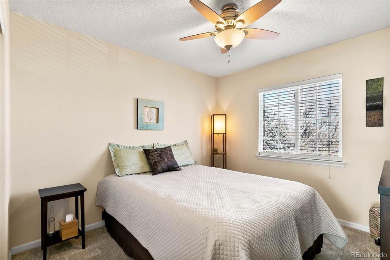
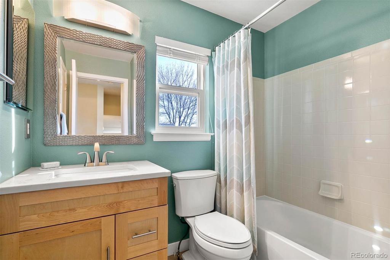
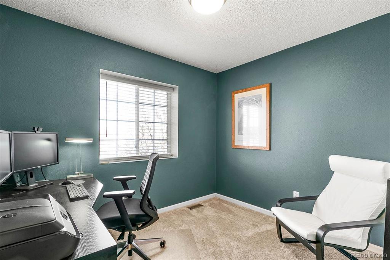
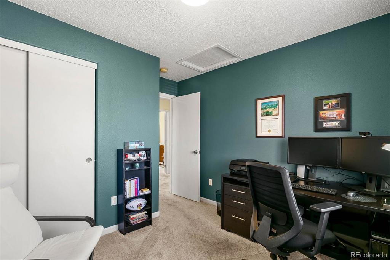
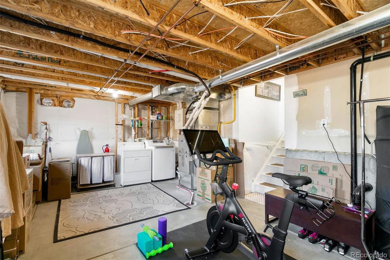
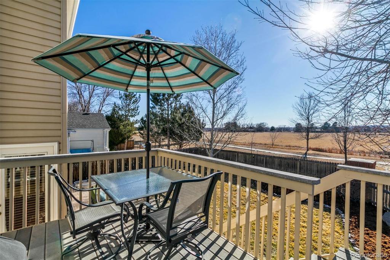
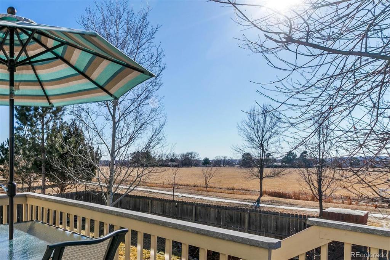
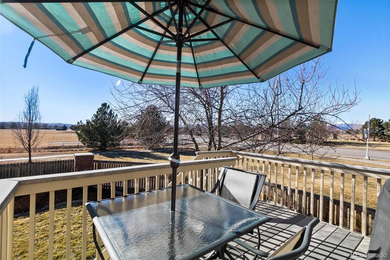
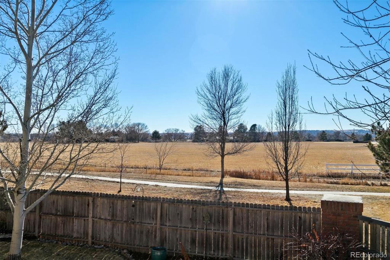
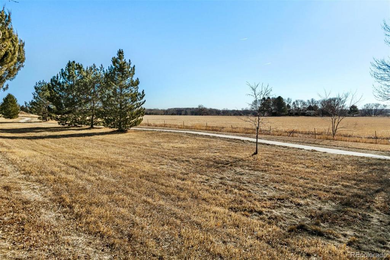
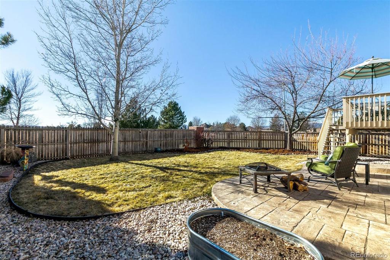
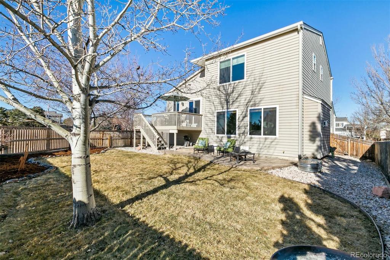
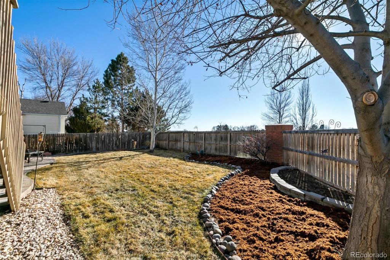
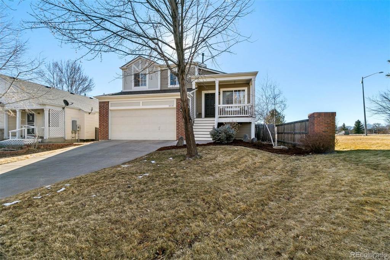
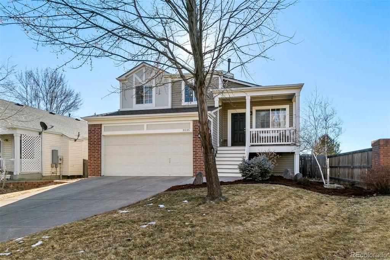
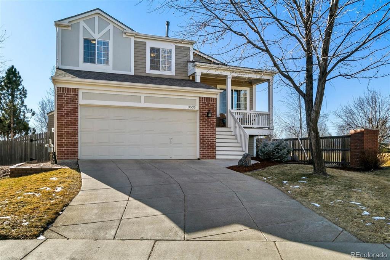


 Menu
Menu


