9769 S Crystal Lake Drive
Littleton, CO 80125 — Douglas county
Price
$1,230,000
Sqft
4468.00 SqFt
Baths
4
Beds
4
Description
THIS HOME IS NOT YET COMPLETE. PHOTOS ARE OF FORMER STAGED MODEL. OUR MODELS ARE SOLD AND CLOSED. WE ONLY HAVE THIS UNDERCONSTRUCTION HOME TO DEMONSTRATE. This price, does include finished walk out. Located in a unique 6 lot custom lot subdivision next to a park and Crystal Lake. Home is UNDER construction will be completed in FALL 2022, WALK OUT BASEMENT energy saving construction.Located near the most amazing outdoor recreation in Denver Metro Area, Arrowhead Golf Course, Chatfield, Waterton Canyon, Roxborough State Park. Truly Mountain Magic Metro Close. Front and rear yard Landscaping Included. Kitchen granite or quartz, Stainless Steel Gourmet Kitchen, many quality finishes The MOST unique feature is the large lot next to the LAKE. A beautiful deck takes advantage of the incredible location. The Lake is a community water feature of approximately 7 acres. No Boating. 1 K jogging path around the lake. Located between Sterling Ranch and Roxborough Park. Every bedroom has a view of Lake or Mountains. you have to see master suite to appreciate the features.
Property Level and Sizes
SqFt Lot
10500.00
Lot Features
Breakfast Nook, Eat-in Kitchen, Granite Counters, High Ceilings, Kitchen Island, Primary Suite, Radon Mitigation System, Smart Thermostat, Smoke Free, Wired for Data
Lot Size
0.25
Foundation Details
Concrete Perimeter,Structural
Basement
Bath/Stubbed,Exterior Entry,Full,Sump Pump,Unfinished,Walk-Out Access
Base Ceiling Height
9 FEET
Interior Details
Interior Features
Breakfast Nook, Eat-in Kitchen, Granite Counters, High Ceilings, Kitchen Island, Primary Suite, Radon Mitigation System, Smart Thermostat, Smoke Free, Wired for Data
Appliances
Convection Oven, Cooktop, Dishwasher, Disposal, Double Oven, Gas Water Heater, Microwave
Electric
Central Air
Flooring
Carpet, Laminate
Cooling
Central Air
Heating
Forced Air, Natural Gas
Fireplaces Features
Family Room, Gas, Gas Log
Utilities
Cable Available, Electricity Connected, Internet Access (Wired), Natural Gas Connected, Phone Available
Exterior Details
Features
Private Yard, Smart Irrigation
Patio Porch Features
Covered,Deck,Front Porch,Patio
Lot View
Lake,Mountain(s)
Water
Public
Sewer
Public Sewer
Land Details
PPA
4920000.00
Road Frontage Type
Public Road
Road Responsibility
Public Maintained Road
Road Surface Type
Paved
Garage & Parking
Parking Spaces
1
Parking Features
Concrete, Dry Walled, Insulated
Exterior Construction
Roof
Architectural Shingles,Composition
Construction Materials
Frame, Stone, Wood Siding
Architectural Style
Contemporary,Mountain Contemporary
Exterior Features
Private Yard, Smart Irrigation
Window Features
Double Pane Windows
Security Features
Carbon Monoxide Detector(s),Smoke Detector(s)
Builder Name 2
BLACK DIAMOND HOMES
Builder Source
Builder
Financial Details
PSF Total
$275.29
PSF Finished
$291.33
PSF Above Grade
$391.22
Previous Year Tax
1149.00
Year Tax
2019
Primary HOA Management Type
Professionally Managed
Primary HOA Name
ARROW HEAD SHORES
Primary HOA Phone
303-933-6279
Primary HOA Website
WWW.ARROWHEADSHORES.NET
Primary HOA Amenities
Park,Pond Seasonal,Trail(s)
Primary HOA Fees Included
Maintenance Grounds, Trash
Primary HOA Fees
40.00
Primary HOA Fees Frequency
Monthly
Primary HOA Fees Total Annual
480.00
Location
Schools
Elementary School
Roxborough
Middle School
Ranch View
High School
Thunderridge
Walk Score®
Contact me about this property
Matt S. Mansfield
RE/MAX Professionals
6020 Greenwood Plaza Boulevard
Greenwood Village, CO 80111, USA
6020 Greenwood Plaza Boulevard
Greenwood Village, CO 80111, USA
- Invitation Code: mattmansfield
- mansfield.m@gmail.com
- https://MattMansfieldRealEstate.com
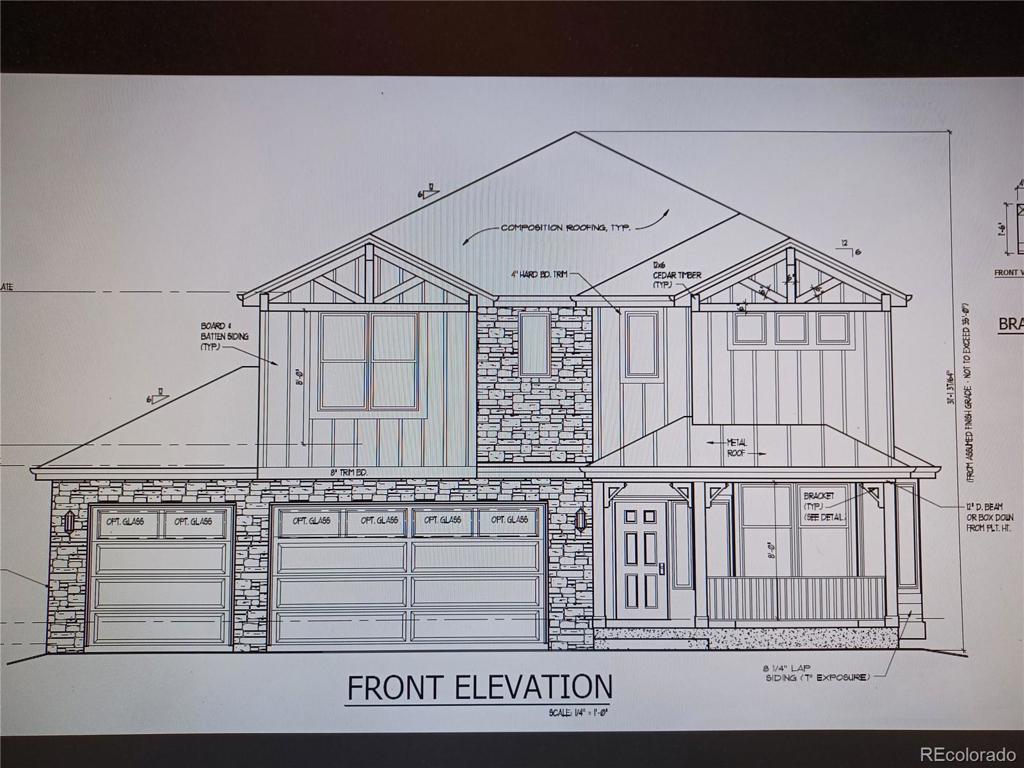
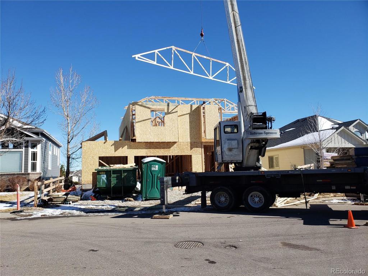
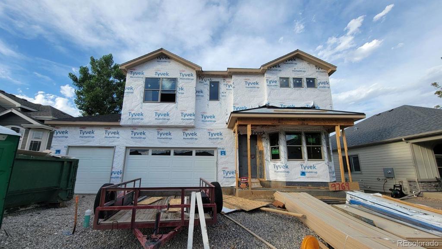
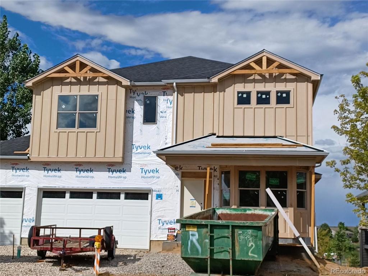
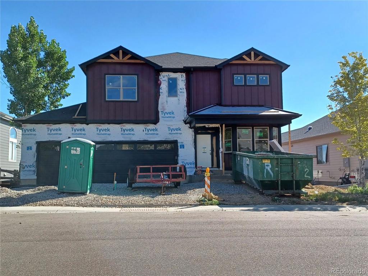
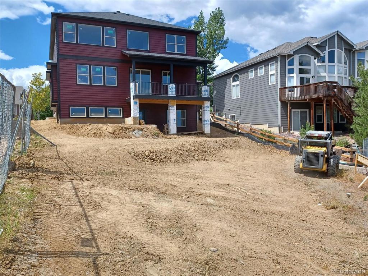
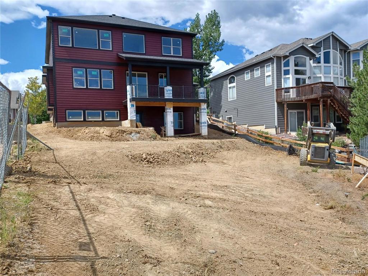
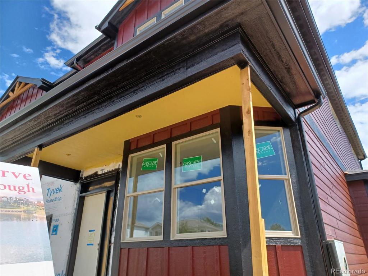
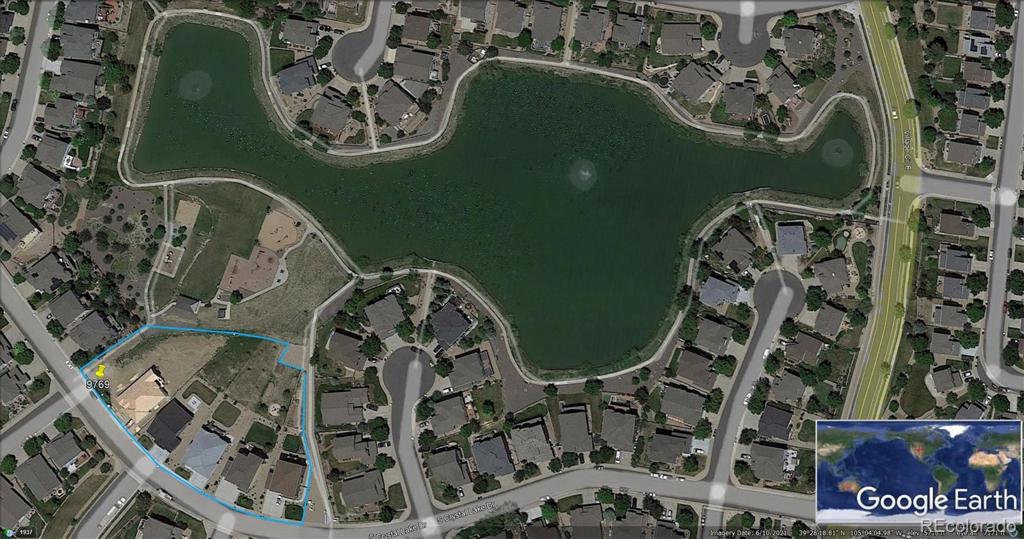
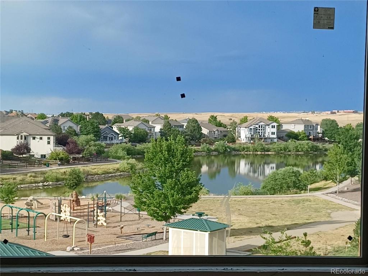
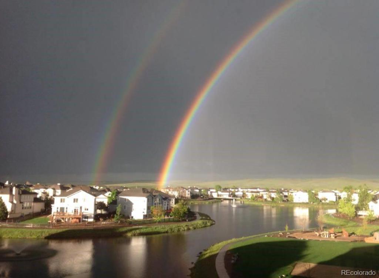
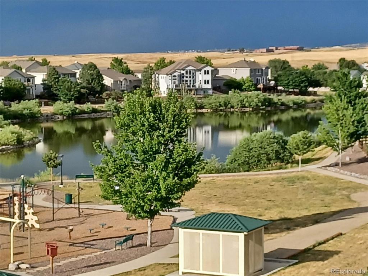
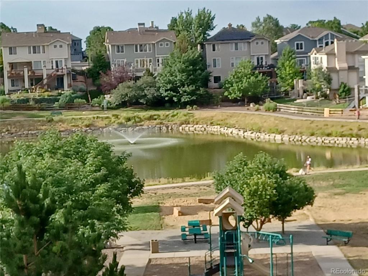
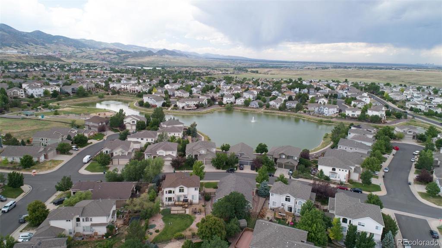
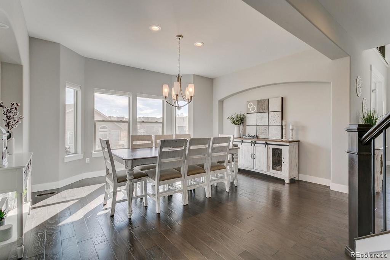
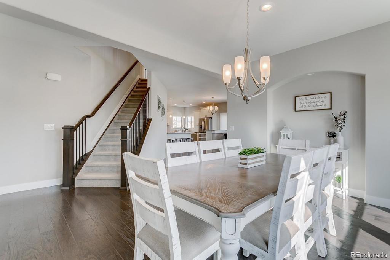

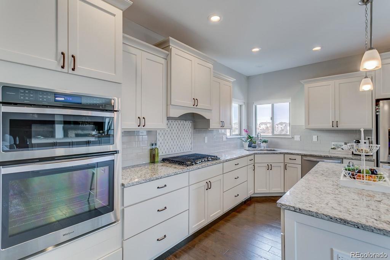
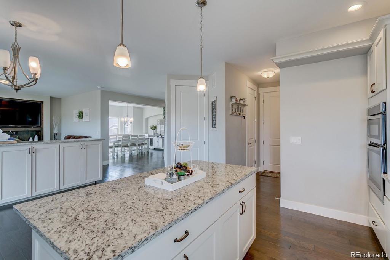
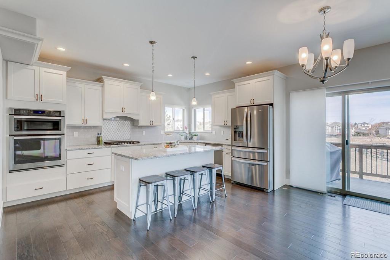
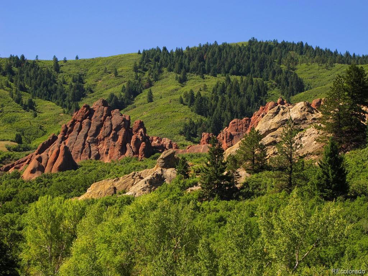
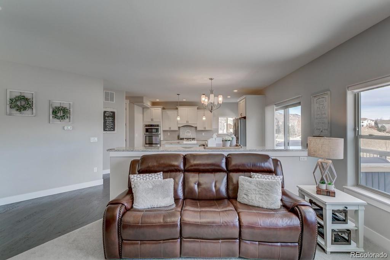
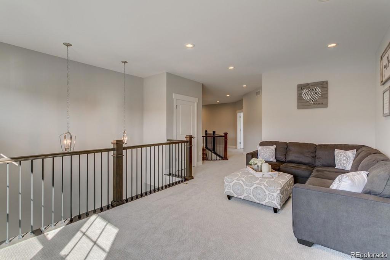
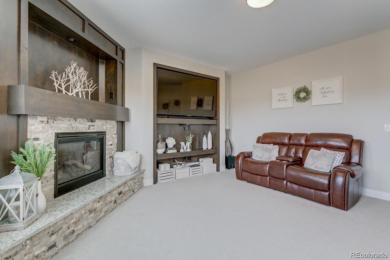
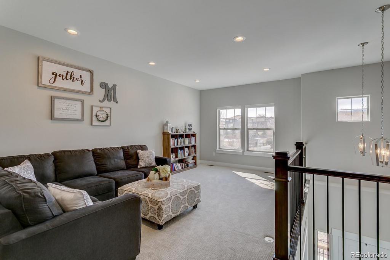
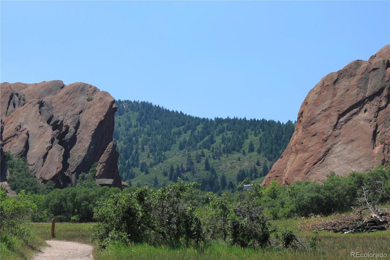
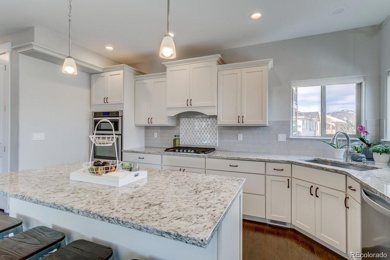
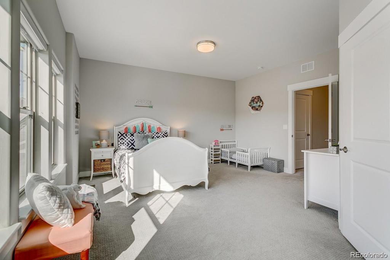
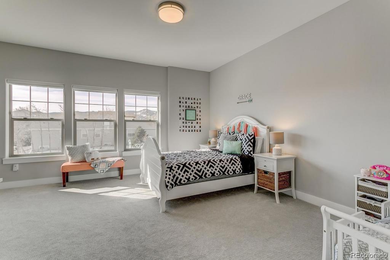
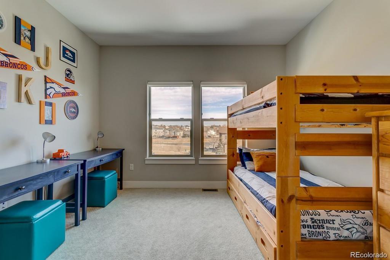
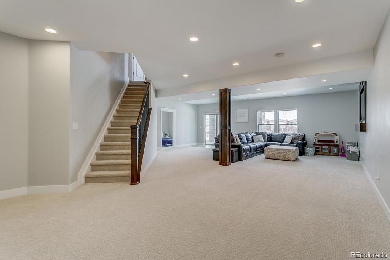
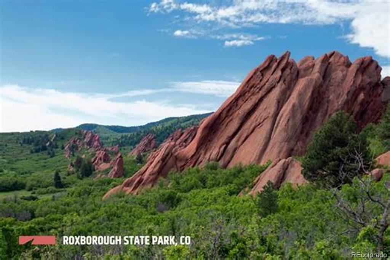
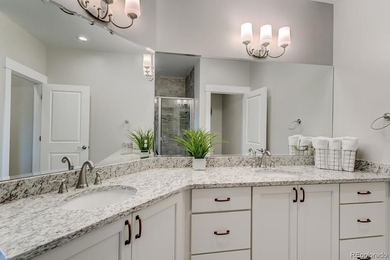
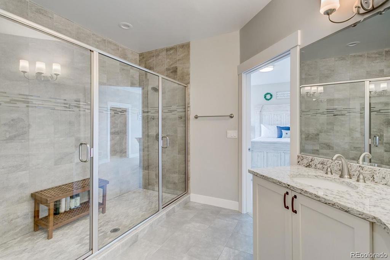
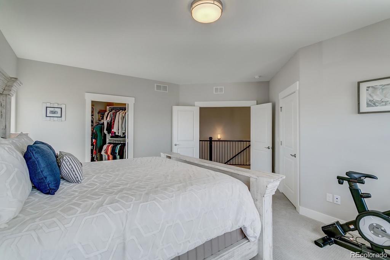
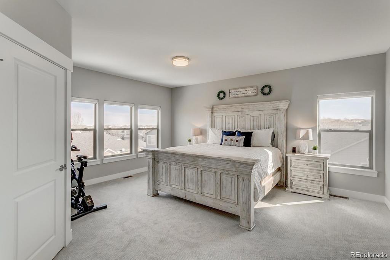
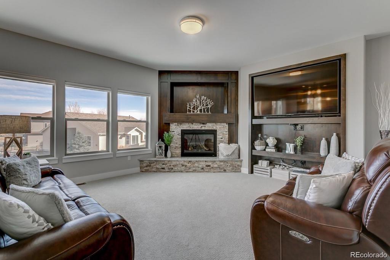


 Menu
Menu
 Schedule a Showing
Schedule a Showing

