9915 Ramshead Court
Highlands Ranch, CO 80130 — Douglas county
Price
$739,000
Sqft
4079.00 SqFt
Baths
4
Beds
4
Description
This home welcomes you with a grand entry, vaulted ceilings, open stairway, and open plan concept. Main floor office right off entry. Family room is 2 stories tall, flanked with southwest facing windows, brick fireplace/gas log, built in shelving. Kitchen is open to family room - included is the new Kitchen Aid stainless fridge, newer microwave and dishwasher, along with gas range. Nice pantry with slide out drawers. Walk out to the partially covered deck, extra roll out shade, outdoor TV, attached heater, plenty of room for large table, sitting area and grills. Fun place to be to watch sunsets and what's going on in the large back yard! There is a great garden area on the southeast side of yard. Fully fenced. Upstairs, the Master Suite features mountain views from the windows, 5 piece bath, walk-in closet. The loft is open to entry, great for extra office area, playroom, tv area. Then 2 additional bedrooms and double vanity sinks in the full bathroom. If that is not enough, head to the finished basement with a wet bar, area for media, game and workout area with light from windows and slider door to back yard. Guest room and full bathroom. Nice size storage/utility room too! Garage is amazing. Oversized for those long vehicles or extra toys. Electric car? Already a 60 amp, 240 volt outlet in the middle space. Insulated and lots of overhead lights. Simply Safe security system, Ecobee and Ring stay with home. Close to I-25, Tech Center, shopping for anything! Plenty of trails and parks close by. Showings begin Thursday 1/28 at 10am.
Property Level and Sizes
SqFt Lot
14636.00
Lot Features
Ceiling Fan(s), Eat-in Kitchen, Entrance Foyer, Five Piece Bath, High Ceilings, Kitchen Island, Master Suite, Open Floorplan, Radon Mitigation System, Smart Thermostat, Smoke Free, Solid Surface Counters, Utility Sink, Vaulted Ceiling(s), Walk-In Closet(s), Wet Bar
Lot Size
0.34
Foundation Details
Slab
Basement
Daylight,Finished,Partial,Walk-Out Access
Interior Details
Interior Features
Ceiling Fan(s), Eat-in Kitchen, Entrance Foyer, Five Piece Bath, High Ceilings, Kitchen Island, Master Suite, Open Floorplan, Radon Mitigation System, Smart Thermostat, Smoke Free, Solid Surface Counters, Utility Sink, Vaulted Ceiling(s), Walk-In Closet(s), Wet Bar
Appliances
Dishwasher, Disposal, Gas Water Heater, Microwave, Range, Refrigerator, Self Cleaning Oven
Electric
Attic Fan, Central Air
Flooring
Carpet, Tile
Cooling
Attic Fan, Central Air
Heating
Forced Air, Natural Gas
Fireplaces Features
Family Room, Gas Log
Utilities
Cable Available, Natural Gas Connected
Exterior Details
Features
Garden
Patio Porch Features
Covered,Deck
Lot View
Mountain(s)
Water
Public
Sewer
Public Sewer
Land Details
PPA
2356176.47
Road Surface Type
Paved
Garage & Parking
Parking Spaces
1
Parking Features
220 Volts, Concrete, Insulated, Lighted, Oversized
Exterior Construction
Roof
Composition
Construction Materials
Frame
Architectural Style
Traditional
Exterior Features
Garden
Window Features
Double Pane Windows, Window Coverings
Security Features
Carbon Monoxide Detector(s),Security System,Smoke Detector(s),Video Doorbell
Financial Details
PSF Total
$196.40
PSF Finished
$202.71
PSF Above Grade
$298.47
Previous Year Tax
4243.00
Year Tax
2019
Primary HOA Management Type
Professionally Managed
Primary HOA Name
Highlands Ranch Community Assocation
Primary HOA Phone
303-791-2500
Primary HOA Website
https://hrcaonline.org
Primary HOA Amenities
Clubhouse,Fitness Center,Park,Playground,Pool,Tennis Court(s),Trail(s)
Primary HOA Fees
155.00
Primary HOA Fees Frequency
Quarterly
Primary HOA Fees Total Annual
620.00
Location
Schools
Elementary School
Wildcat Mountain
Middle School
Rocky Heights
High School
Rock Canyon
Walk Score®
Contact me about this property
Matt S. Mansfield
RE/MAX Professionals
6020 Greenwood Plaza Boulevard
Greenwood Village, CO 80111, USA
6020 Greenwood Plaza Boulevard
Greenwood Village, CO 80111, USA
- Invitation Code: mattmansfield
- mansfield.m@gmail.com
- https://MattMansfieldRealEstate.com
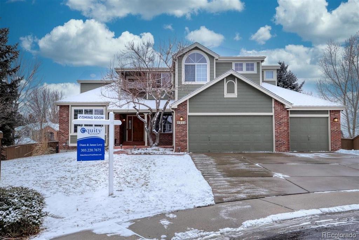
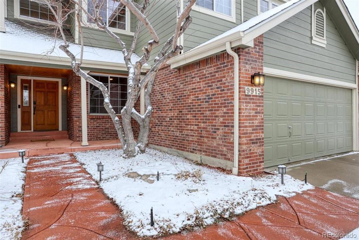
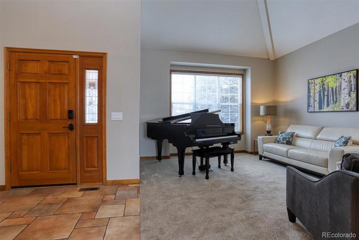
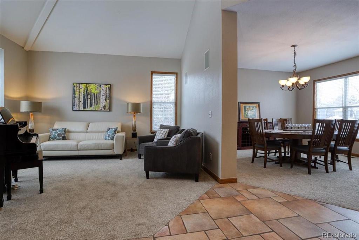
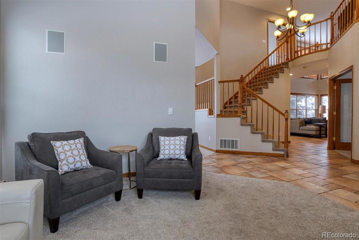
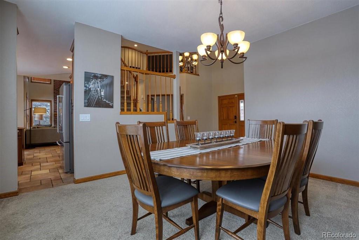
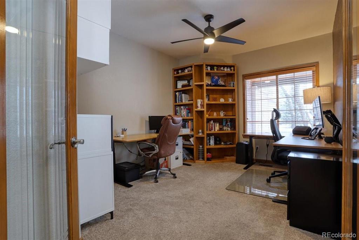
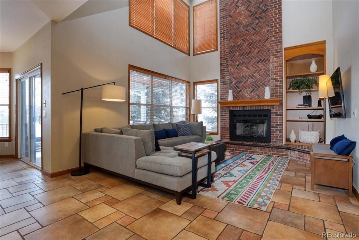
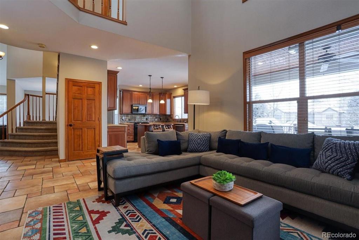
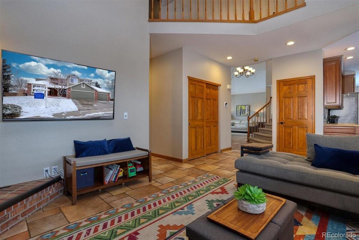
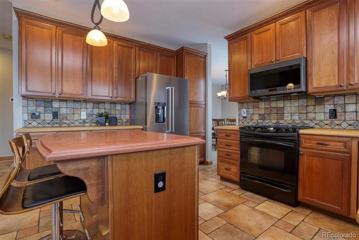
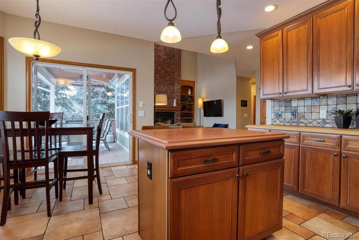
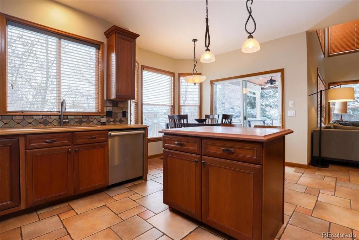
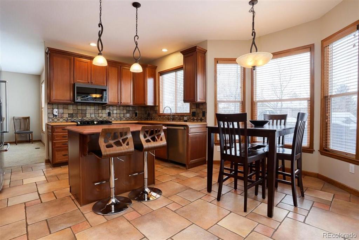
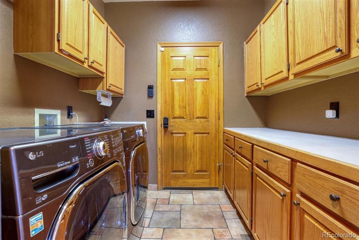
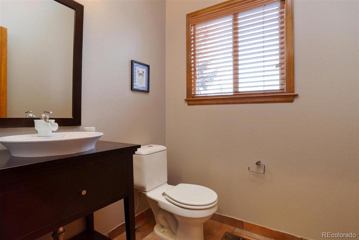
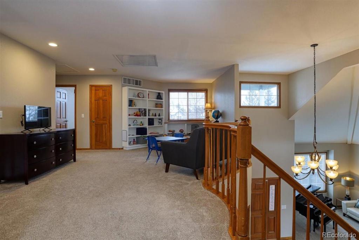
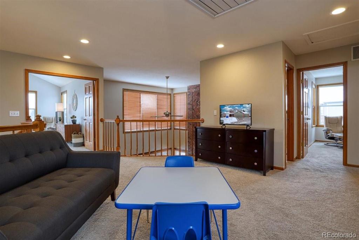
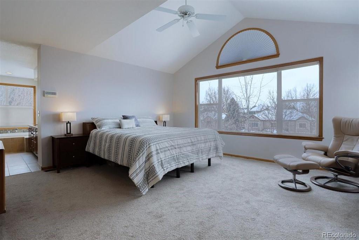
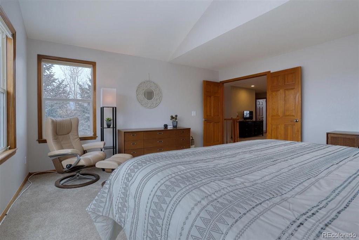
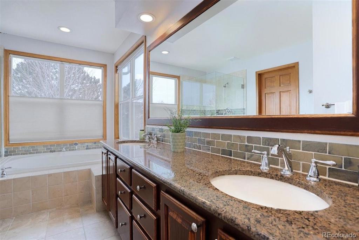
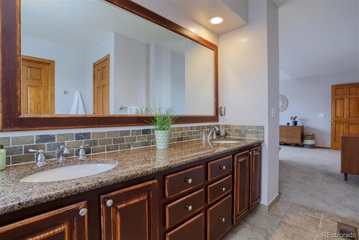
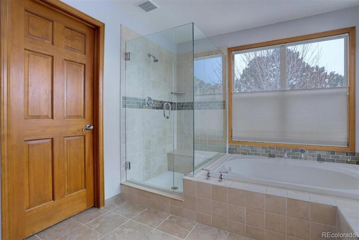
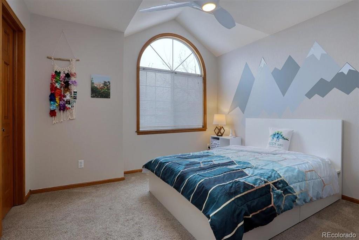
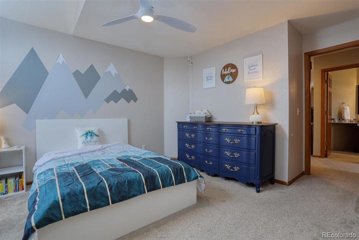
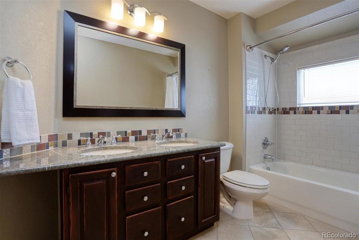
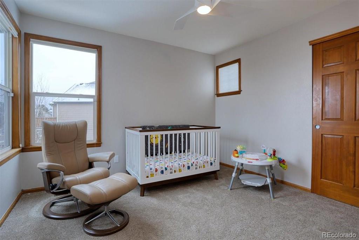
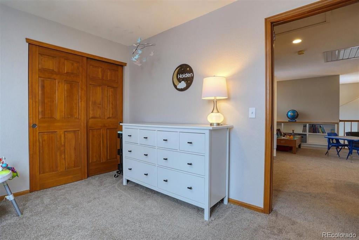
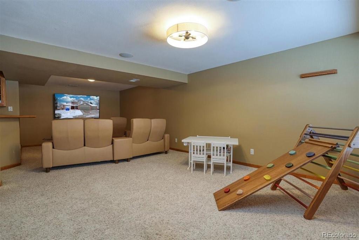
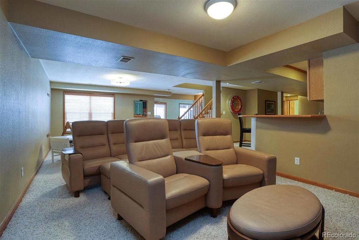
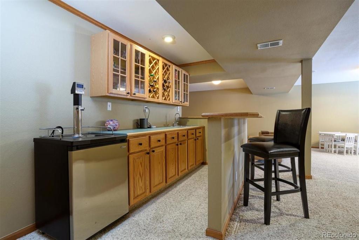
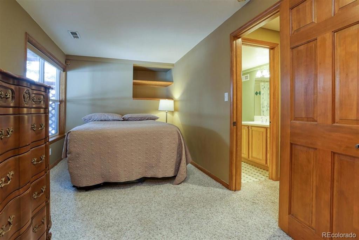
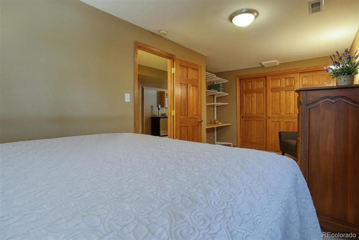
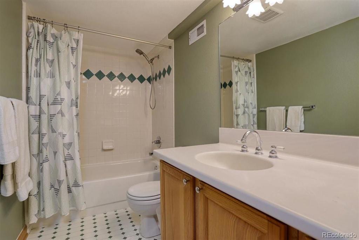
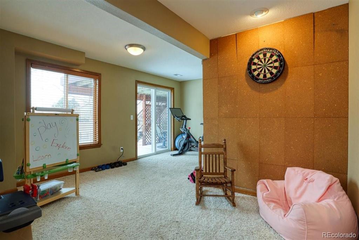
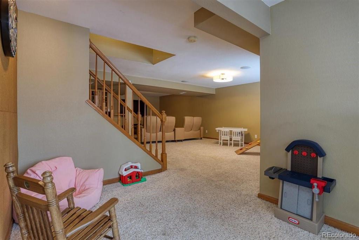
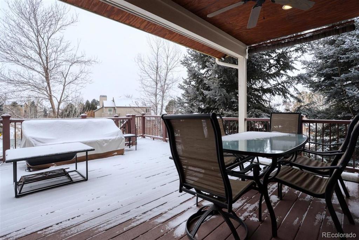
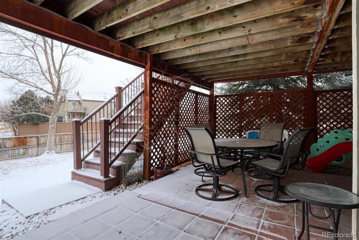
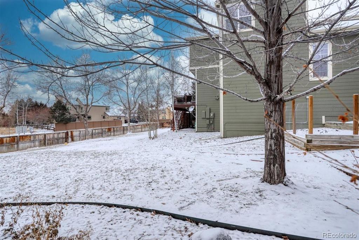
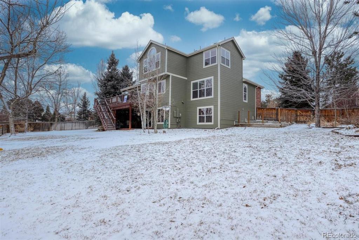


 Menu
Menu


