10268 Royal Eagle Street
Highlands Ranch, CO 80129 — Douglas county
Price
$559,000
Sqft
2563.00 SqFt
Baths
3
Beds
3
Description
Great Home positioned on a Large Corner Lot w/rear Southern exposure, Prof Landscaping and entire perimeter of home has River Rock grading surround.Over 2500 Fin Sq Ft! Main floor is spacious, open concept with Engineered HW flooringing throughout.Front, Bonus room, perfect for Home Office or Reading Den, Bay window, arched entryway.Living Room w/ Vaulted Ceilings, Ceiling Fan, Built in Gas Fireplace with mantel and tile surround is the focal point.Living Room Opens to Spacious, Light and Bright, Dining room w/ French glass doors/built in blinds for easy care, opens out to the private Custom Flagstone Patio, easy Grilling, Alfresco Dining, and relaxing around the Rock Gas Firepit. Dining Room Flows into Open Kitchen w/ Stainless Steel Suite of GE Profile Appliances, Quartz Countertops, Farmhouse sink and white subway tile backsplash! Double pane Vinyl windows throughout the home.All updated light fixtures and new Interior paint 2018. New Exterior Paint 2017.Guest half bath and laundry w/ WandD, Laundry chute from upstairs, complete the main level, with access door out to the attached 2 car garage with storage and built in shelves. Upstairs you will find 3 Generous sized bedrooms (one being the Master Bedroom easily fits a King Bed suite, with walk in closet, a private, 5 piece bathroom with soaking tub, and private toilet room. All Updated!). Plus a full Shared Bathroom. Ceiling fans and light fixtures installed. The Basement is fully finished with 2 Egress windows. The Additional space is perfect for Entertainment/Media family room with the Basement TV, Speakers Sound System included!, Endless possibilities.... add a Home Gym and/or extra Office Space or add a Murphy bed for accommodating guests.This home is clean and ready to move in! Professional Maid and Carpet cleaning scheduled 1/28/2021.Welcome Home!
Property Level and Sizes
SqFt Lot
6399.00
Lot Features
Ceiling Fan(s), Five Piece Bath, Quartz Counters, Vaulted Ceiling(s), Walk-In Closet(s)
Lot Size
0.15
Foundation Details
Concrete Perimeter
Basement
Partial,Sump Pump
Interior Details
Interior Features
Ceiling Fan(s), Five Piece Bath, Quartz Counters, Vaulted Ceiling(s), Walk-In Closet(s)
Appliances
Dishwasher, Disposal, Dryer, Microwave, Oven, Refrigerator, Sump Pump, Washer
Laundry Features
Laundry Closet
Electric
Air Conditioning-Room
Flooring
Carpet, Laminate
Cooling
Air Conditioning-Room
Heating
Forced Air
Fireplaces Features
Living Room
Exterior Details
Features
Fire Pit, Rain Gutters
Patio Porch Features
Patio
Water
Public
Sewer
Public Sewer
Land Details
PPA
4073333.33
Road Surface Type
Paved
Garage & Parking
Parking Spaces
1
Parking Features
Dry Walled
Exterior Construction
Roof
Composition
Construction Materials
Wood Siding
Architectural Style
Traditional
Exterior Features
Fire Pit, Rain Gutters
Window Features
Double Pane Windows
Builder Source
Public Records
Financial Details
PSF Total
$238.39
PSF Finished
$242.85
PSF Above Grade
$328.67
Previous Year Tax
3226.00
Year Tax
2019
Primary HOA Management Type
Professionally Managed
Primary HOA Name
HRCA (MASTER ASSOC)
Primary HOA Phone
303-791-2500
Primary HOA Website
: http://www.hrcaonline.org
Primary HOA Amenities
Clubhouse,Fitness Center,Playground,Pool,Tennis Court(s)
Primary HOA Fees Included
Maintenance Grounds, Snow Removal
Primary HOA Fees
155.72
Primary HOA Fees Frequency
Quarterly
Primary HOA Fees Total Annual
952.88
Location
Schools
Elementary School
Saddle Ranch
Middle School
Ranch View
High School
Thunderridge
Walk Score®
Contact me about this property
Matt S. Mansfield
RE/MAX Professionals
6020 Greenwood Plaza Boulevard
Greenwood Village, CO 80111, USA
6020 Greenwood Plaza Boulevard
Greenwood Village, CO 80111, USA
- Invitation Code: mattmansfield
- mansfield.m@gmail.com
- https://MattMansfieldRealEstate.com
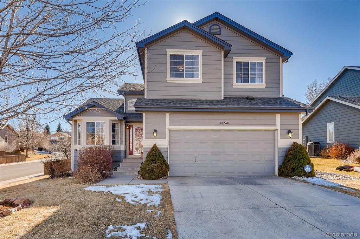
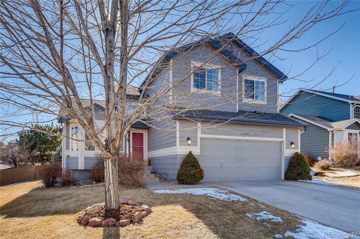
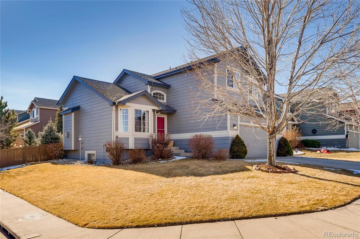
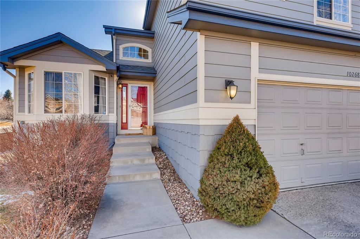
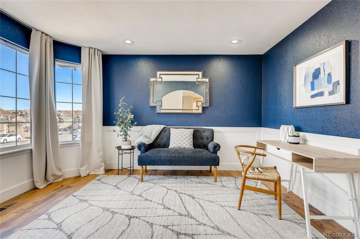
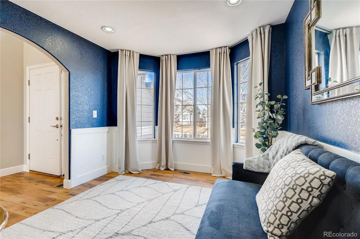
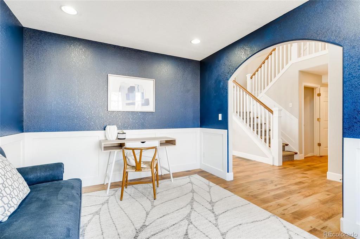
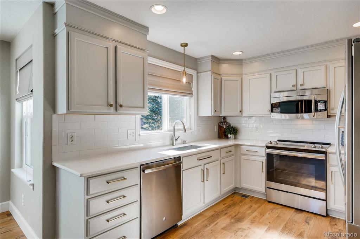
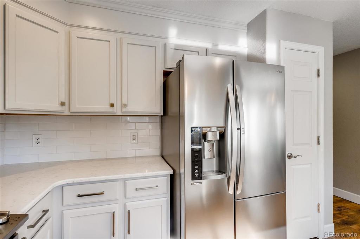
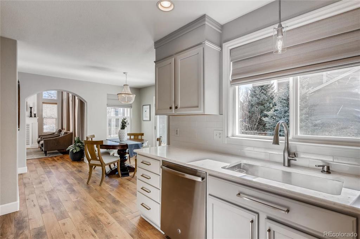
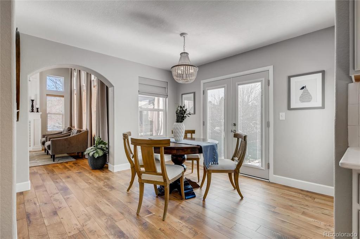
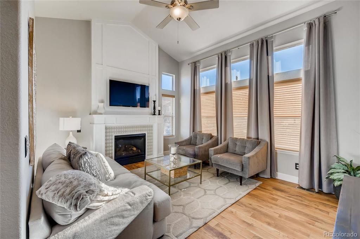
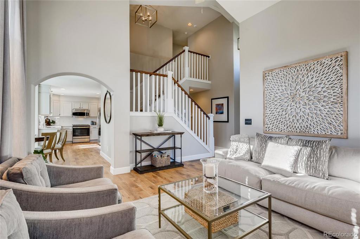
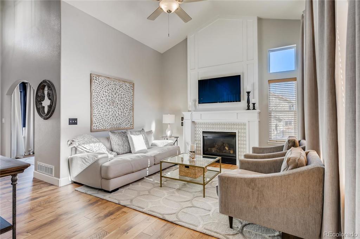
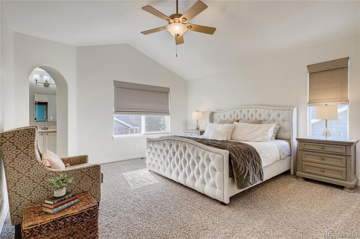
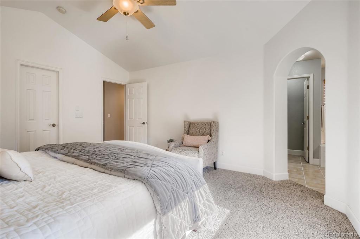
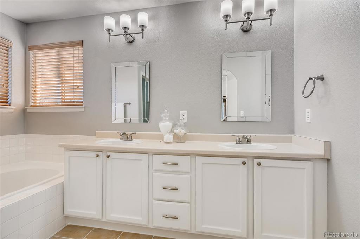
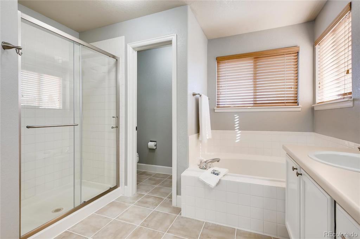
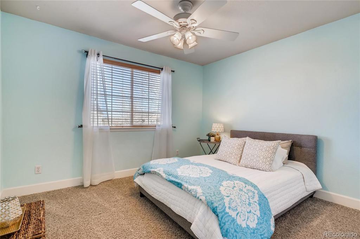
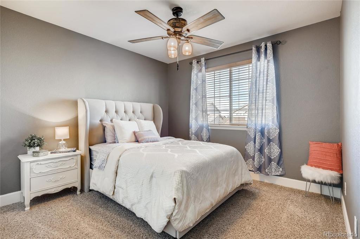
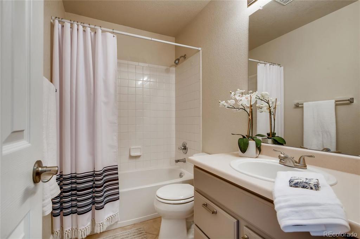
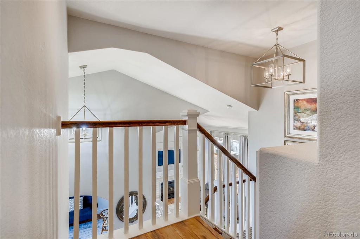
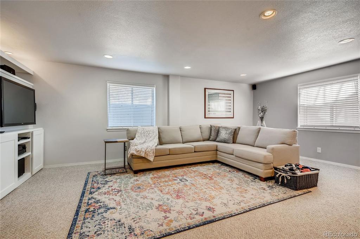
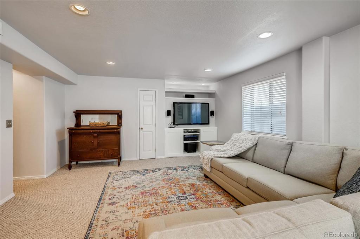
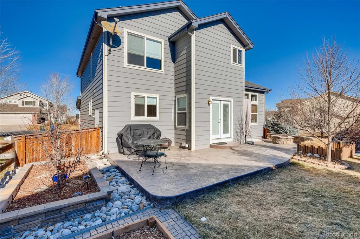
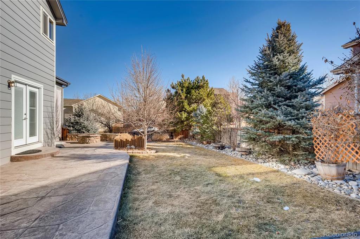
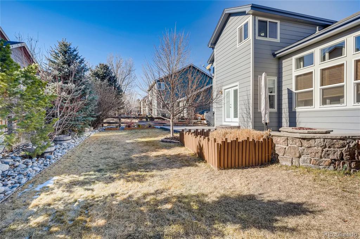
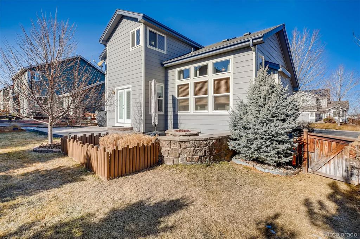
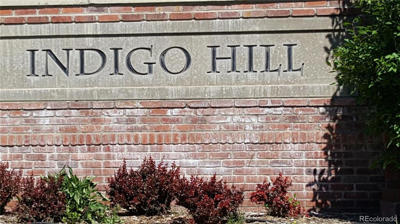
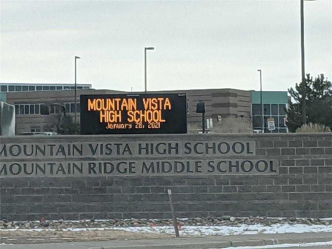
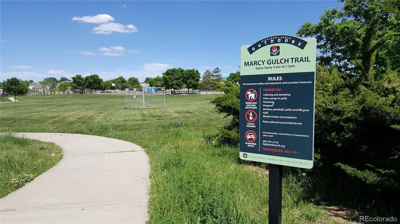
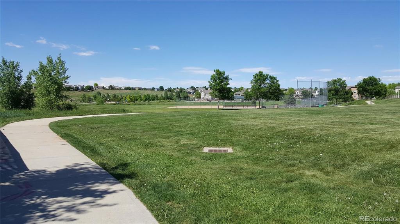
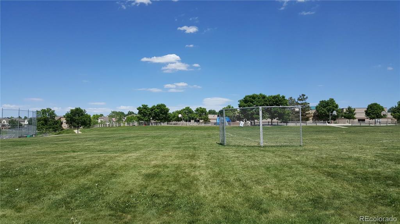
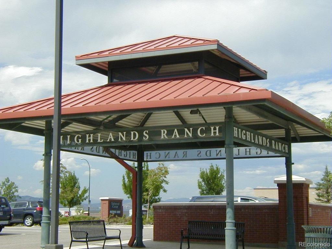
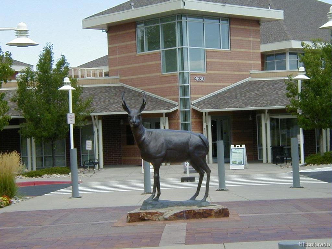
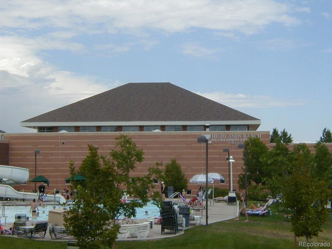
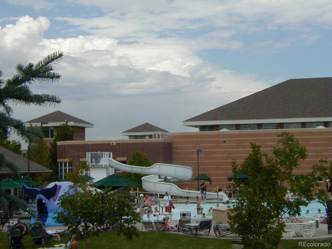
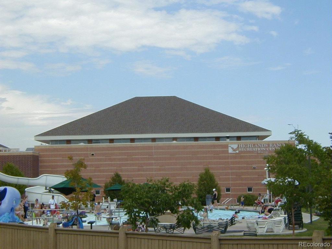
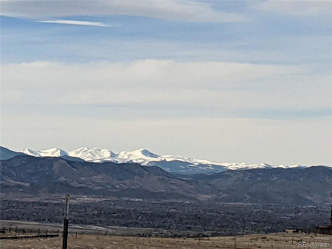
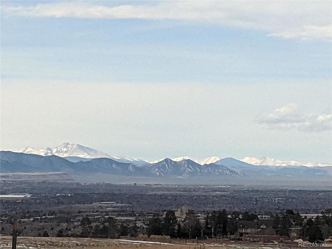


 Menu
Menu


