8932 Silver Court
Highlands Ranch, CO 80126 — Douglas county
Price
$850,000
Sqft
4103.00 SqFt
Baths
4
Beds
6
Description
Gorgeous 6 bedroom home in a wonderful culdesac. Picture yourself in this welcoming, spacious and well laid out home with room for all. Style and class abound with fantastic hardwood floors throughout most of the main level, and a curved staircase makes a wonderful dramatic entryway. Sunny, open living room features vaulted ceilings, and a super, newer and updated kitchen with white cabintry opens to a large family room with fireplace and brick wall accent. Stainless steel appliances, double oven, granite counters, island and pantry complement the kitchen. The main level features a study/den with doors and closet - super home office that also works well as an additional main level guest room with a nearby 3/4 bath. Plantation shutters accent the windows with classy timeless appeal. Upstairs there is a large primary bedroom suite with a 5 piece bath and walk-in closet, good size secondary bedroom and the guest bath is updated with granite. A roomy finished basement features a bar area, bedroom, 3/4 bath, along with a play/media room! Plenty of space for exercise equipment, games or toys. Outside, a fenced yard features a roomy deck with space for a lots of seating and invites relaxation and play - or a fun barbecue! Kitchen and roof are a few years old. Large 3 car garage. Wonderful Schools, Shopping and Restaurants, Trails, access to the Highlands Ranch Rec Centers with Pools and facilities. Super location, easy access for schools and activities or for a commute. Make this fantastic home yours, too many items to mention. Showings begin Friday at 1pm
Property Level and Sizes
SqFt Lot
7013.00
Lot Features
Breakfast Nook, Ceiling Fan(s), Entrance Foyer, Five Piece Bath, High Speed Internet, Master Suite, Pantry, Quartz Counters, Smoke Free
Lot Size
0.16
Foundation Details
Concrete Perimeter
Basement
Finished,Partial
Common Walls
No Common Walls
Interior Details
Interior Features
Breakfast Nook, Ceiling Fan(s), Entrance Foyer, Five Piece Bath, High Speed Internet, Master Suite, Pantry, Quartz Counters, Smoke Free
Appliances
Dishwasher, Double Oven
Laundry Features
In Unit
Electric
Central Air
Flooring
Carpet, Tile, Wood
Cooling
Central Air
Heating
Forced Air
Fireplaces Features
Family Room
Utilities
Electricity Connected, Natural Gas Connected
Exterior Details
Features
Private Yard
Patio Porch Features
Deck
Water
Public
Sewer
Public Sewer
Land Details
PPA
5687500.00
Garage & Parking
Parking Spaces
1
Parking Features
Concrete, Floor Coating
Exterior Construction
Roof
Composition
Construction Materials
Frame
Architectural Style
Traditional
Exterior Features
Private Yard
Window Features
Window Treatments
Security Features
Carbon Monoxide Detector(s),Smoke Detector(s)
Builder Name 1
Richmond American Homes
Builder Source
Public Records
Financial Details
PSF Total
$221.79
PSF Finished
$225.02
PSF Above Grade
$307.64
Previous Year Tax
4123.00
Year Tax
2020
Primary HOA Management Type
Professionally Managed
Primary HOA Name
HRCA
Primary HOA Phone
303-791-2500
Primary HOA Website
www.hrcaonline.org
Primary HOA Amenities
Clubhouse,Park,Playground,Pool,Tennis Court(s),Trail(s)
Primary HOA Fees
155.72
Primary HOA Fees Frequency
Quarterly
Primary HOA Fees Total Annual
622.88
Location
Schools
Elementary School
Cougar Run
Middle School
Cresthill
High School
Highlands Ranch
Walk Score®
Contact me about this property
Matt S. Mansfield
RE/MAX Professionals
6020 Greenwood Plaza Boulevard
Greenwood Village, CO 80111, USA
6020 Greenwood Plaza Boulevard
Greenwood Village, CO 80111, USA
- Invitation Code: mattmansfield
- mansfield.m@gmail.com
- https://MattMansfieldRealEstate.com
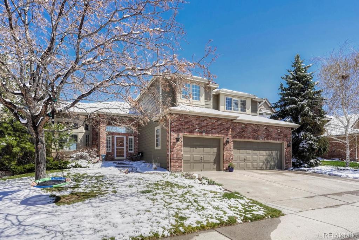
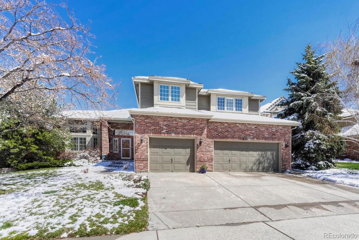
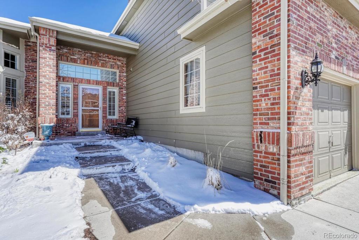
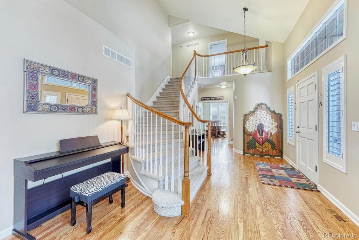
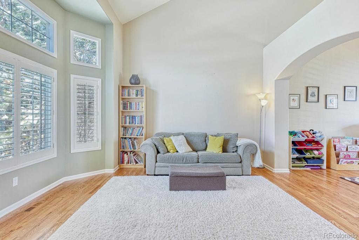
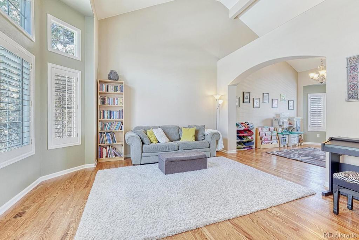
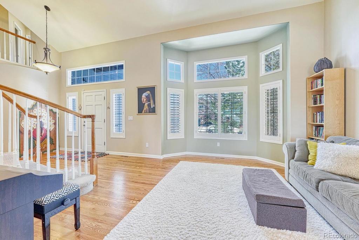
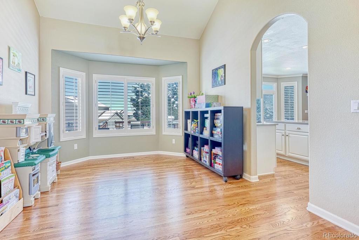
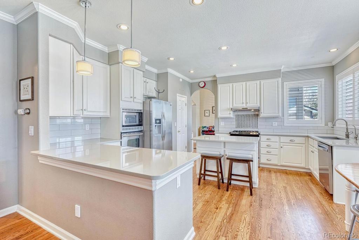
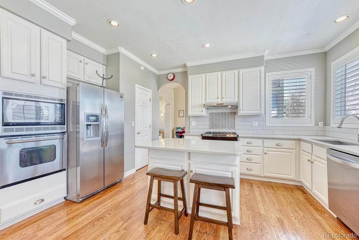
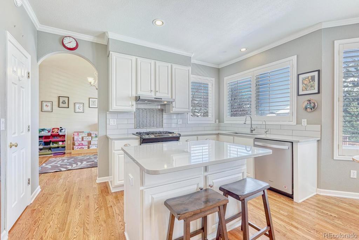
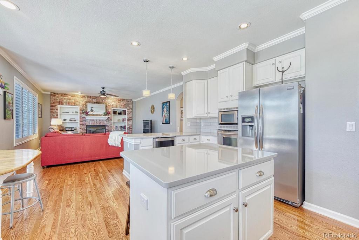
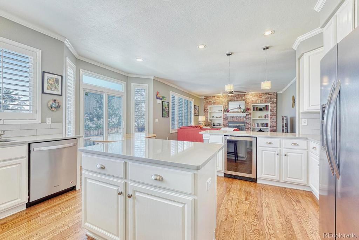
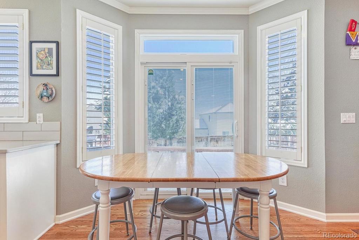
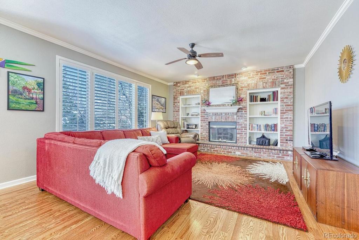
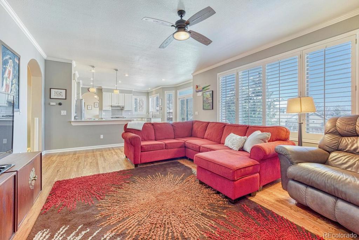
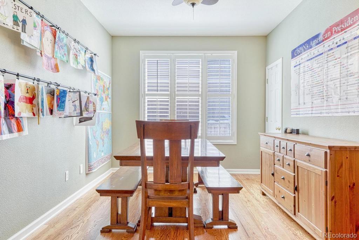
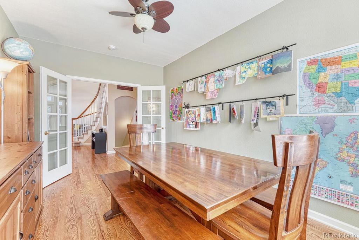
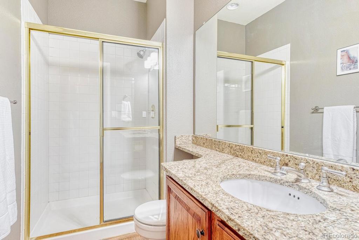
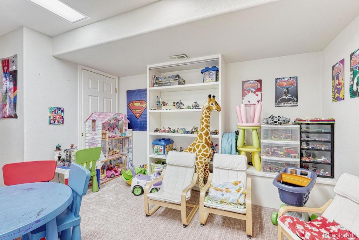
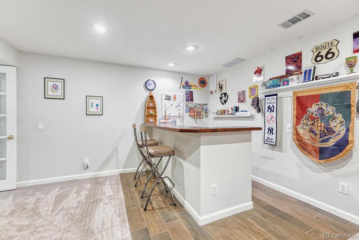
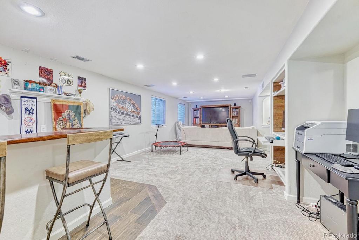
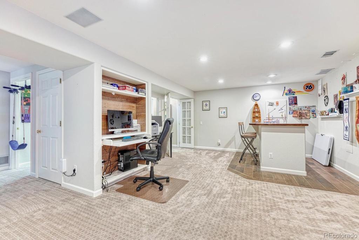
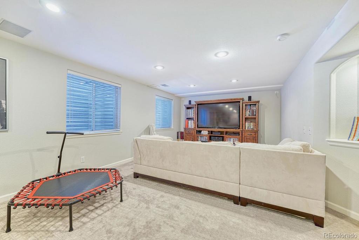
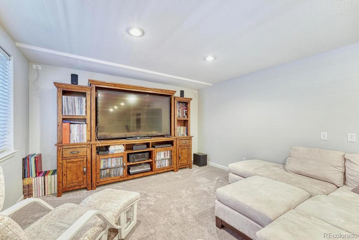
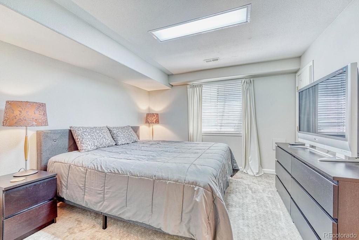
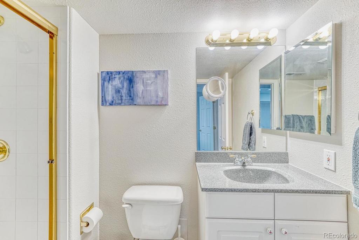
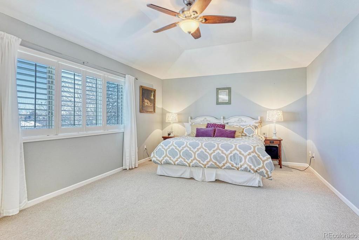
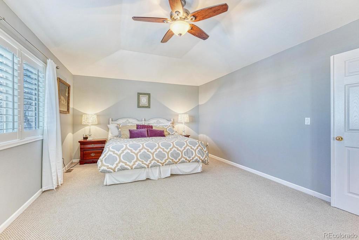
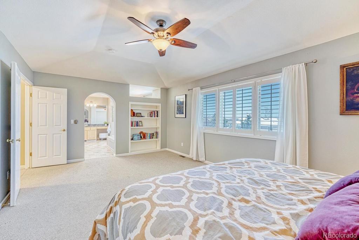
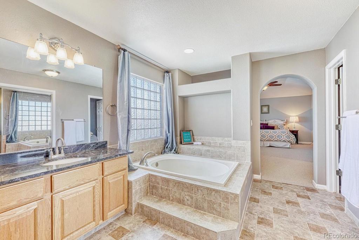
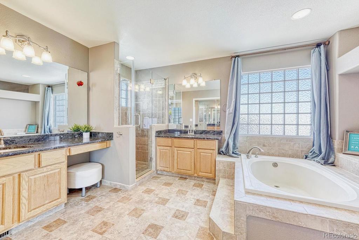
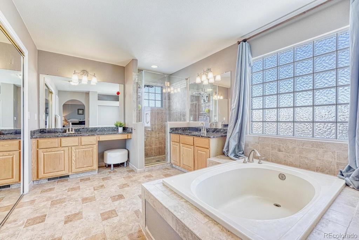
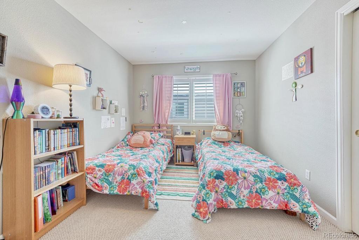
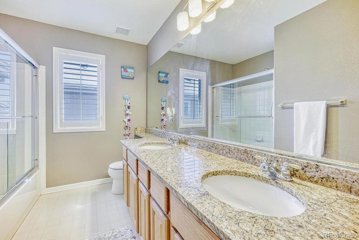
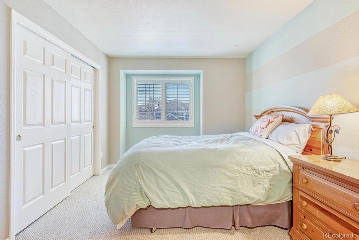
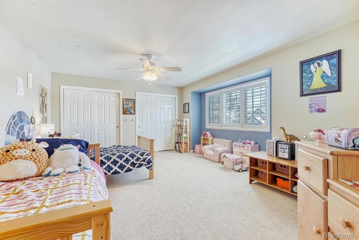
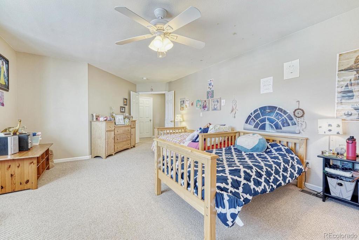
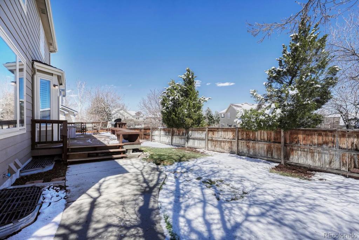
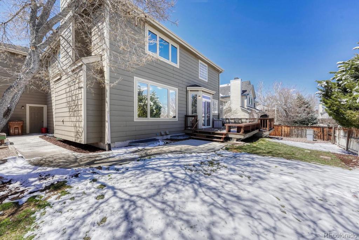


 Menu
Menu


