3961 Mossy Rock Lane
Evergreen, CO 80439 — Jefferson county
Price
$1,250,000
Sqft
4663.00 SqFt
Baths
4
Beds
4
Description
Amazing 180° views of Evergreen’s Independence Mt., Mt. Rosalie and Mt. Evans from a marvelous Hiwan Hills home! Tucked away behind your very own boulder field, perched on the mountain side, at the end of a cul-de-sac., this home and its 1.62 acre lot is one you will want to see. A welcoming winter-safe walkway leads you past the xeriscape rock garden to a contemporary front door. The first of many updates which have taken this home from traditional to contemporary. The customcurved wood and metal railings grace stairs and the entry which leads you into the designer kitchen. A large island has slab granite, a prep sink, and a raised bar. Other counters are richlite, appliances are stainless and the large window over the sink gives you a view of the Evergreen golf course. Dine in the breakfast nook or in the formal dining room by a double-sided gas fireplace which also warms the bright and sunny living room. Completing the main floor are a spacious office and a warm, cozy family room with big views and a stacked slate fireplace. Upstairs is the master bedroom, a 5-piece en suite exquisite master bath with radiant floor heating and a small deck with views of Mt. Evans. There are two additional bedrooms, another gorgeous bath and a laundry room on this level. In the walkout basement, you can live large in a gathering room with a Scandinavian gas stove, a workout space, a bath with a steam shower and radiant floor heating, and a large bedroom. The main and lower floor decks run the length of the house with room for entertaining, while experiencing the sought after views, sunrises and sunsets. A newly paved driveway leads you to this mountain retreat, a unique and distinctive home in the heart of Evergreen.
Property Level and Sizes
SqFt Lot
70567.00
Lot Features
Breakfast Nook, Ceiling Fan(s), Entrance Foyer, Five Piece Bath, Granite Counters, High Ceilings, High Speed Internet, Kitchen Island, Master Suite, Solid Surface Counters, Utility Sink, Vaulted Ceiling(s), Walk-In Closet(s)
Lot Size
1.62
Foundation Details
Concrete Perimeter
Basement
Daylight,Exterior Entry,Finished,Partial,Walk-Out Access
Base Ceiling Height
9 ft
Interior Details
Interior Features
Breakfast Nook, Ceiling Fan(s), Entrance Foyer, Five Piece Bath, Granite Counters, High Ceilings, High Speed Internet, Kitchen Island, Master Suite, Solid Surface Counters, Utility Sink, Vaulted Ceiling(s), Walk-In Closet(s)
Appliances
Cooktop, Dishwasher, Disposal, Dryer, Microwave, Range Hood, Refrigerator, Self Cleaning Oven, Warming Drawer, Washer
Electric
None
Flooring
Carpet, Tile, Wood
Cooling
None
Heating
Forced Air, Natural Gas
Fireplaces Features
Dining Room, Family Room, Living Room
Utilities
Electricity Connected, Natural Gas Connected
Exterior Details
Features
Garden, Rain Gutters
Patio Porch Features
Deck,Front Porch
Lot View
Golf Course,Mountain(s)
Water
Public
Sewer
Public Sewer
Land Details
PPA
740740.74
Road Frontage Type
Public Road
Road Responsibility
Public Maintained Road
Road Surface Type
Paved
Garage & Parking
Parking Spaces
1
Parking Features
Asphalt
Exterior Construction
Roof
Concrete
Construction Materials
Stone, Wood Siding
Architectural Style
Mountain Contemporary
Exterior Features
Garden, Rain Gutters
Window Features
Bay Window(s), Double Pane Windows, Skylight(s), Window Coverings
Builder Source
Public Records
Financial Details
PSF Total
$257.35
PSF Finished
$257.35
PSF Above Grade
$347.93
Previous Year Tax
5675.00
Year Tax
2019
Primary HOA Management Type
Self Managed
Primary HOA Name
Hiwan Hills HOA
Primary HOA Phone
1
Primary HOA Website
http://www.hiwanhills.com/
Primary HOA Fees
25.00
Primary HOA Fees Frequency
Annually
Primary HOA Fees Total Annual
25.00
Location
Schools
Elementary School
Bergen Meadow/Valley
Middle School
Evergreen
High School
Evergreen
Walk Score®
Contact me about this property
Matt S. Mansfield
RE/MAX Professionals
6020 Greenwood Plaza Boulevard
Greenwood Village, CO 80111, USA
6020 Greenwood Plaza Boulevard
Greenwood Village, CO 80111, USA
- Invitation Code: mattmansfield
- mansfield.m@gmail.com
- https://MattMansfieldRealEstate.com
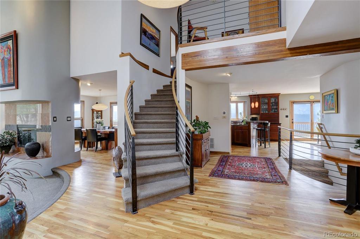
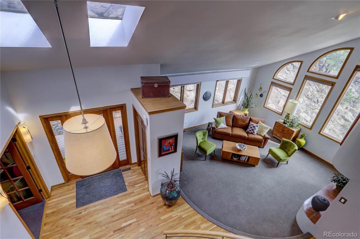
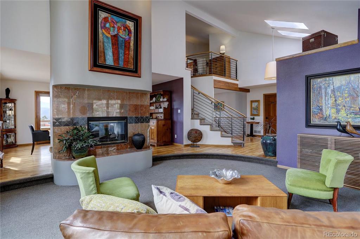
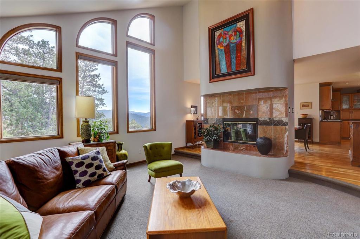
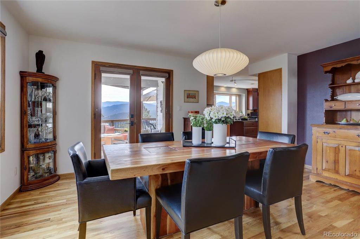
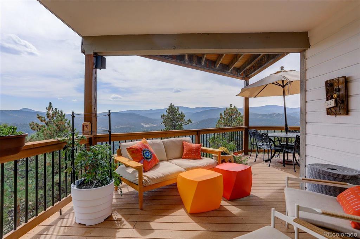
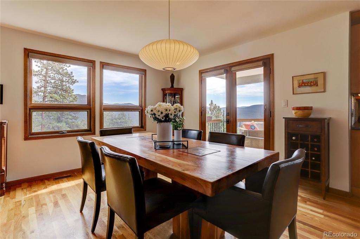
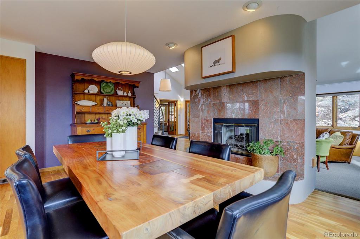
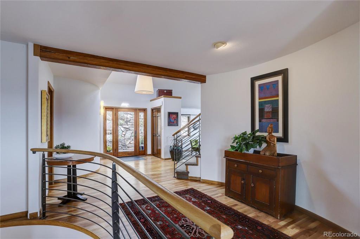
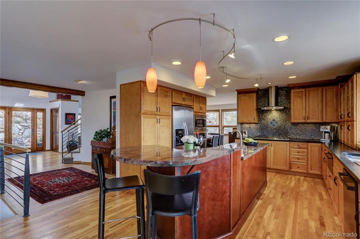
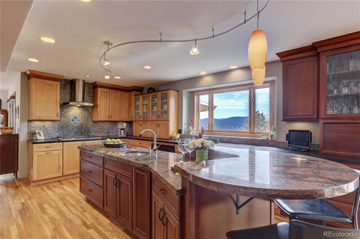
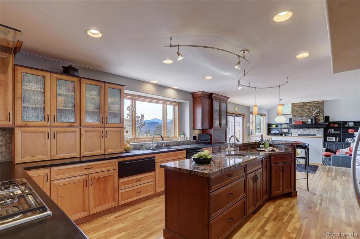
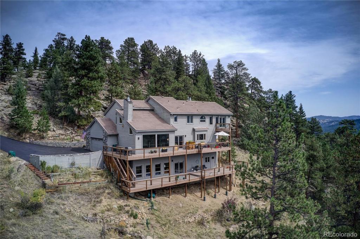
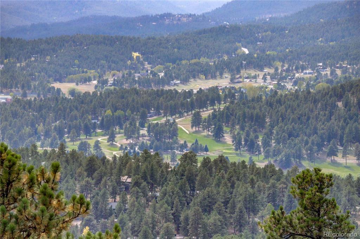
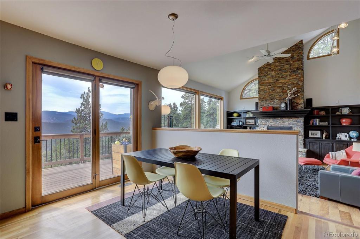
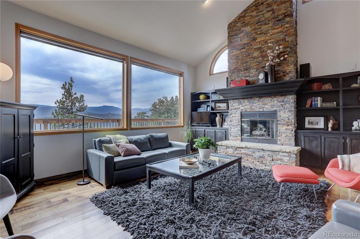
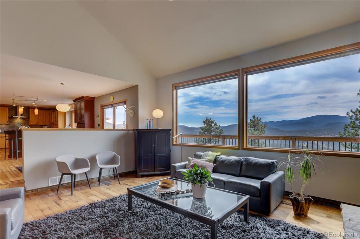
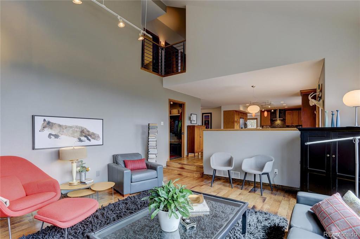
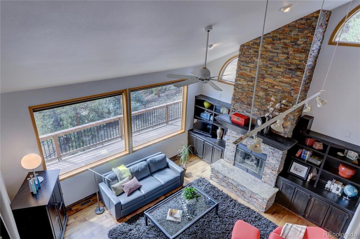
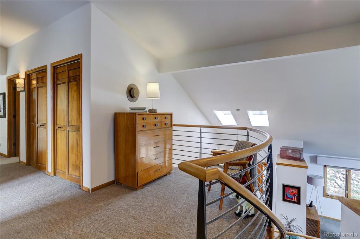
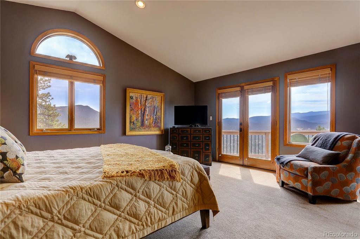
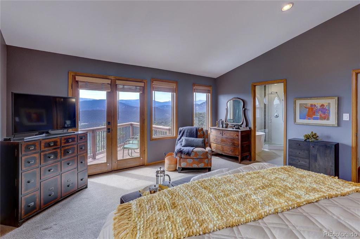
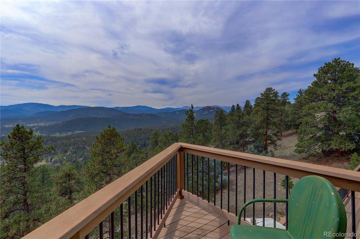
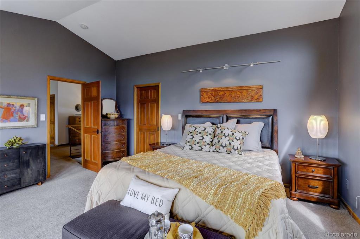
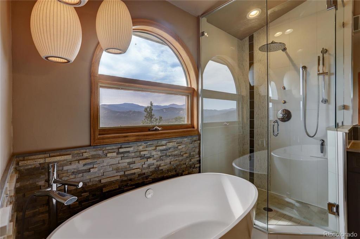
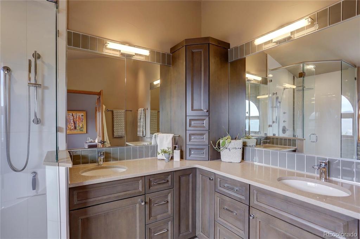
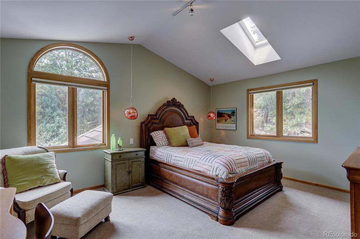
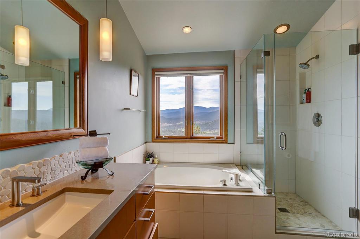
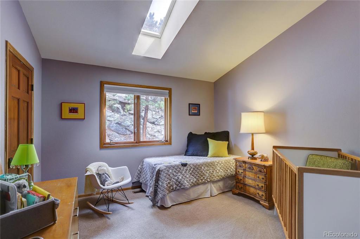
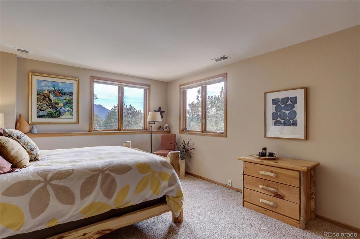
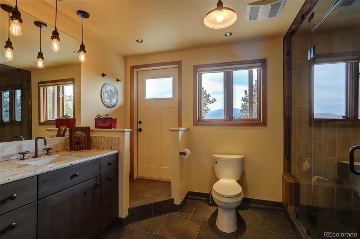
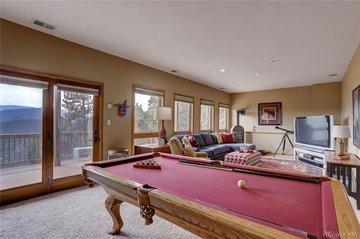
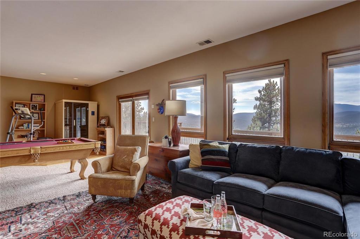
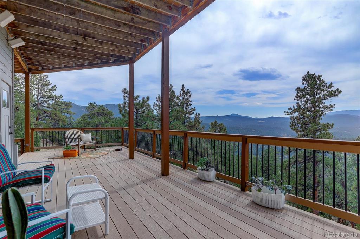
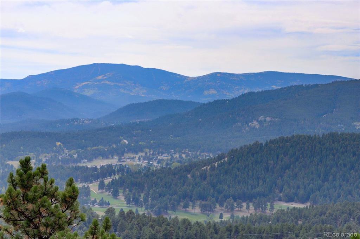
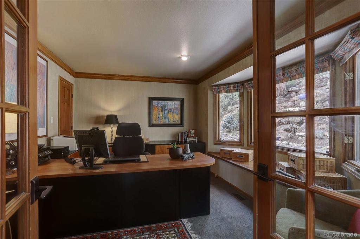
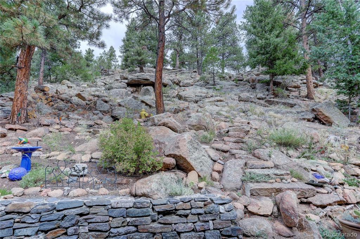
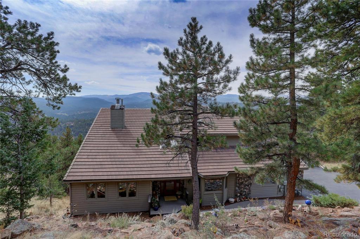
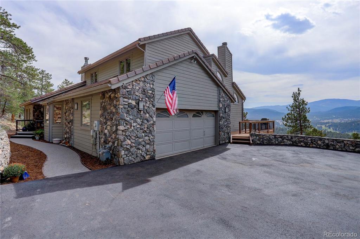
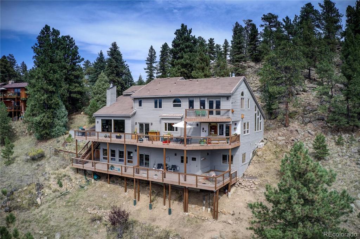


 Menu
Menu


