7836 Vallagio Lane
Englewood, CO 80112 — Arapahoe county
Price
$949,900
Sqft
2967.00 SqFt
Baths
4
Beds
3
Description
Rare to find an End Unit in the Beautiful Vallagio neighborhood! Enjoy the maintenance free lifestyle of this Gorgeous home. Situated on the 4th hole of the Inverness Golf Course, this home provides beautiful views of the course and the lake. The kitchen is a chefs dream. Stunning hood, 2 convection ovens, warming drawer, 5 burner gas cook-top, large island, granite counter-tops and beautiful tiled back-splash. Plantation shutters, retractable blinds to the patio, gas fireplace, built-in cabinetry in dining room. Private office space. Relax on the upper deck with the retractable awning. Private Master Suite with a 5 piece bath, walk-in closet and laundry room. Entertaining is easy in the basement with the large living space, bar with wine fridge, and walk-out basement with patio / fire-pit. Large storage space along with 2 more bedrooms and 2 more baths. 2-240 outlets in the garage for Electric Cars. Buyers will benefit from the New stucco just applied to the building.Cherry Creek School District. Walking distance to Restaurants, Yoga Studio, Nail Salon, Inverness Golf Course, and Light Rail. Near I-25, Park Meadows Mall and much more!Quick close, Quick possession! WELCOME HOME!
Property Level and Sizes
SqFt Lot
2216.00
Lot Features
Built-in Features, Ceiling Fan(s), Eat-in Kitchen, Five Piece Bath, Granite Counters, High Ceilings, Kitchen Island, Master Suite, Open Floorplan, Pantry, Radon Mitigation System, Smart Thermostat, Smoke Free, Walk-In Closet(s), Wet Bar
Lot Size
0.05
Foundation Details
Slab
Basement
Exterior Entry,Finished,Walk-Out Access
Common Walls
End Unit
Interior Details
Interior Features
Built-in Features, Ceiling Fan(s), Eat-in Kitchen, Five Piece Bath, Granite Counters, High Ceilings, Kitchen Island, Master Suite, Open Floorplan, Pantry, Radon Mitigation System, Smart Thermostat, Smoke Free, Walk-In Closet(s), Wet Bar
Appliances
Dishwasher, Disposal, Dryer, Microwave, Range Hood, Refrigerator, Washer, Wine Cooler
Electric
Central Air
Flooring
Carpet, Tile, Wood
Cooling
Central Air
Heating
Forced Air
Utilities
Cable Available, Electricity Available, Natural Gas Connected
Exterior Details
Features
Balcony, Gas Valve
Patio Porch Features
Covered,Deck,Front Porch,Patio
Lot View
Golf Course
Water
Public
Sewer
Public Sewer
Land Details
PPA
18998000.00
Road Frontage Type
Public Road
Road Responsibility
Public Maintained Road
Road Surface Type
Paved
Garage & Parking
Parking Spaces
1
Exterior Construction
Roof
Concrete
Construction Materials
Brick, Concrete, Frame, Stone, Stucco
Architectural Style
Contemporary
Exterior Features
Balcony, Gas Valve
Window Features
Double Pane Windows
Security Features
Carbon Monoxide Detector(s),Radon Detector,Secured Garage/Parking,Security System,Smoke Detector(s)
Builder Name 1
Metropolitan Homes
Builder Source
Public Records
Financial Details
PSF Total
$320.16
PSF Finished
$320.16
PSF Above Grade
$557.78
Previous Year Tax
6958.00
Year Tax
2019
Primary HOA Management Type
Professionally Managed
Primary HOA Name
Advance HOA Management
Primary HOA Phone
303-482-2213
Primary HOA Website
www.advancehoa.com
Primary HOA Fees Included
Capital Reserves, Insurance, Irrigation Water, Maintenance Grounds, Maintenance Structure, Recycling, Sewer, Snow Removal, Trash, Water
Primary HOA Fees
491.00
Primary HOA Fees Frequency
Monthly
Primary HOA Fees Total Annual
5892.00
Location
Schools
Elementary School
Walnut Hills
Middle School
Campus
High School
Cherry Creek
Walk Score®
Contact me about this property
Matt S. Mansfield
RE/MAX Professionals
6020 Greenwood Plaza Boulevard
Greenwood Village, CO 80111, USA
6020 Greenwood Plaza Boulevard
Greenwood Village, CO 80111, USA
- Invitation Code: mattmansfield
- mansfield.m@gmail.com
- https://MattMansfieldRealEstate.com
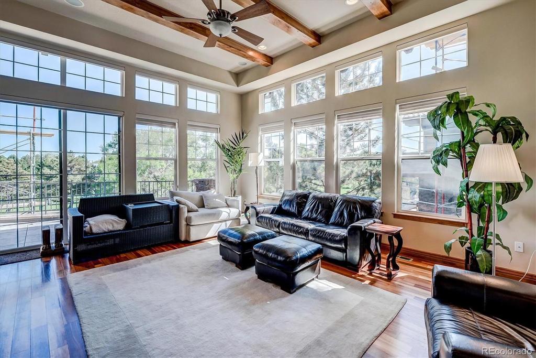
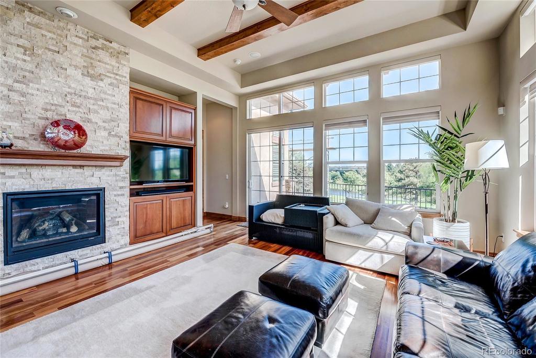
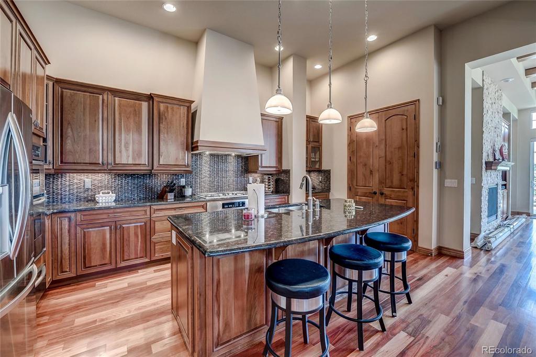
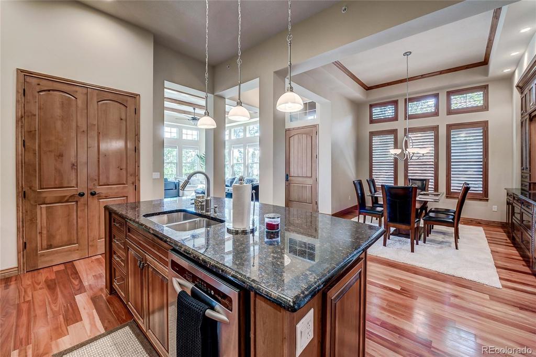
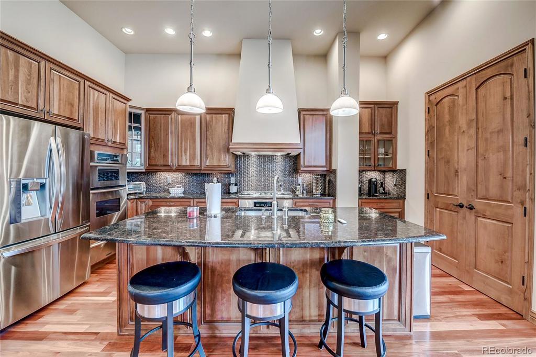
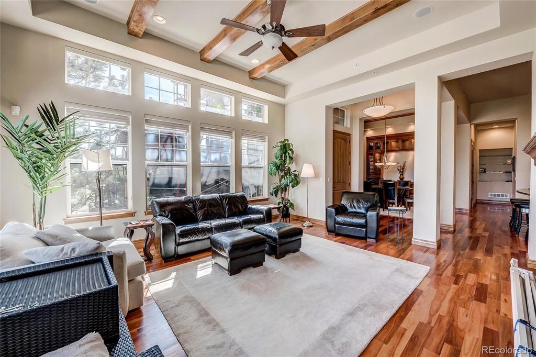
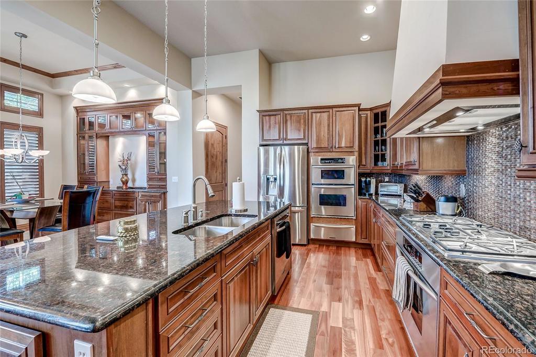
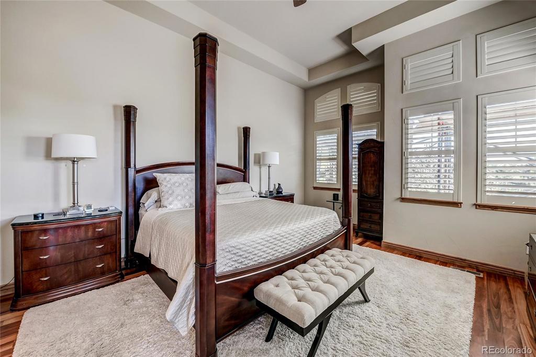
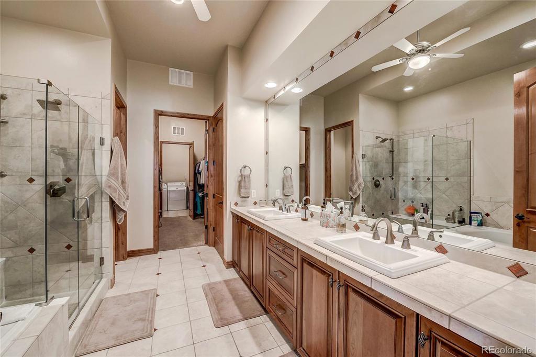
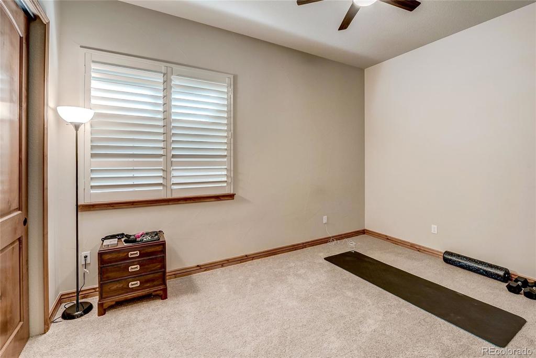
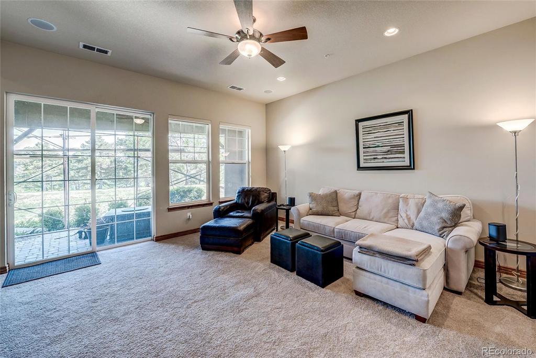
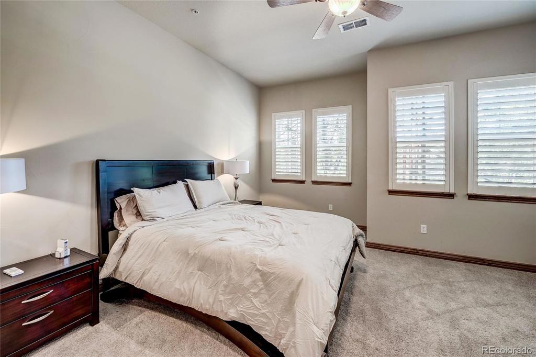
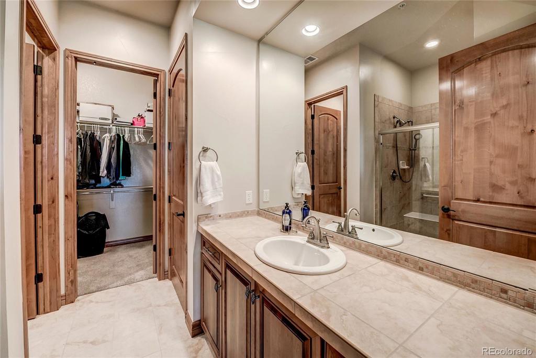
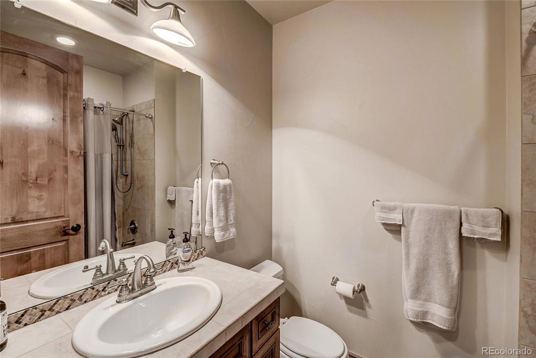
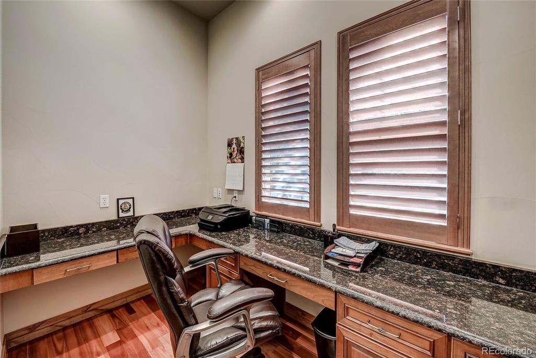
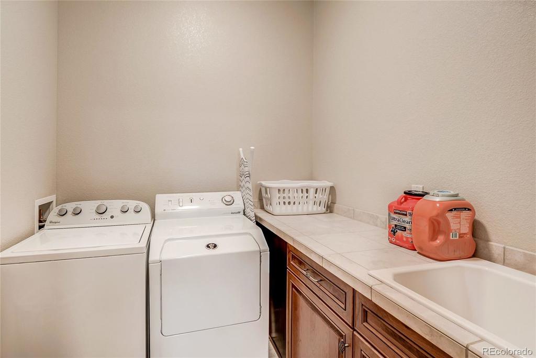
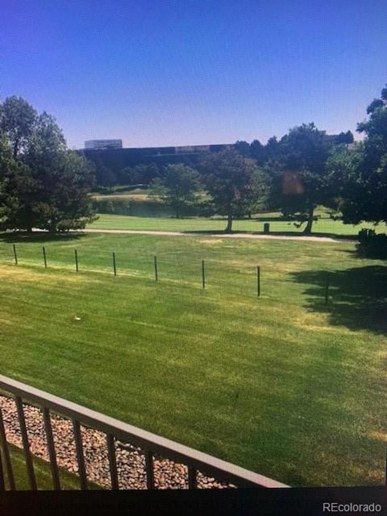
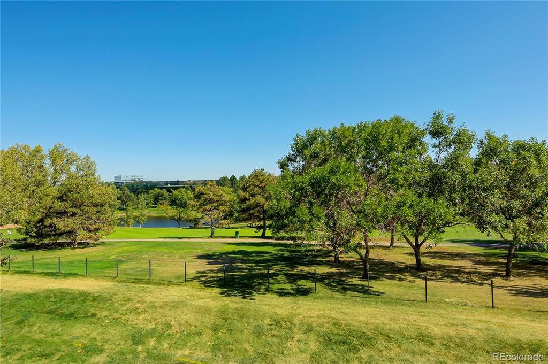


 Menu
Menu


