6139 Bow Meadows Drive
Elizabeth, CO 80107 — Elbert county
Price
$560,000
Sqft
2584.00 SqFt
Baths
3
Beds
4
Description
HURRY to see this Vacant Ranch style home on 2.5 Acres! It has an Oversized 2 Car Attached Garage PLUS the 8 Car Detached Garage with a Loft! This 4-bedroom beauty is light and bright, has Vaulted Ceilings and 3 bedrooms on the main floor! The Finished Walkout Basement has laundry, family room with a wet bar and mounted tv, a 14 x 13 storage room with heavy duty shelving, a 3/4 bath, bedroom and a french door exit to the west lawn! The kitchen is adjacent to the Dining Rm and the Living Rm w/ gas fireplace! It also features an easy exit to the back deck and fenced yard w/sprinklers! Just completed...Exterior House Paint/Refinished Front and Back Decks/Brand New 50 Gallon Water Heater/Clean and Service of Both the house furnace and garage furnace! Small improvements will turn this house into your home! As an fyi...at one point, the laundry was located in the current kitchen pantry. Move in Ready!!The 8-Car Detached garage has two double doors, a side entry door, and a sliding door exit onto the east side patio! The east side of the garage has a two story ceiling, and is ready for your lift-or 4 cars! The west side of the garage has a 7.5' Ceiling and has room for 4 standard size cars! A workbench along the back wall is perfect for all of your tools! There is heat, electrical (3, 220's), water hydrant and rough-in plumbing. Upstairs you can finish the 27 x 14 Loft and Closet to fit your needs! West facing window has nice view of the the pasture! The 2nd Outbuilding just west of the garage is the 24 x 13 Tack Room. It has electrical (1) 220 + Sub Panel. The 3rd Outbuilding just west of the 2nd bldg. is 20 x 12 (Plus a Big Storage Closet on the east side) and was used as a Loafing Shed. Free standing water hydrant serves both outbuildings! The House and the Land are Great...but the Outbuildings make it Spectacular!! SHOWINGS START ON SATURDAY SEPTEMBER 19TH AT 9 AM.
Property Level and Sizes
SqFt Lot
108900.00
Lot Features
Ceiling Fan(s), High Ceilings, Laminate Counters, Open Floorplan, Pantry, Smoke Free, Utility Sink, Vaulted Ceiling(s), Walk-In Closet(s), Wet Bar
Lot Size
2.50
Foundation Details
Concrete Perimeter,Slab
Basement
Daylight,Exterior Entry,Finished,Full,Walk-Out Access
Base Ceiling Height
7'
Common Walls
No Common Walls
Interior Details
Interior Features
Ceiling Fan(s), High Ceilings, Laminate Counters, Open Floorplan, Pantry, Smoke Free, Utility Sink, Vaulted Ceiling(s), Walk-In Closet(s), Wet Bar
Appliances
Bar Fridge, Dishwasher, Disposal, Microwave, Refrigerator, Self Cleaning Oven
Laundry Features
In Unit
Electric
Air Conditioning-Room
Flooring
Carpet, Concrete, Tile
Cooling
Air Conditioning-Room
Heating
Forced Air, Natural Gas
Fireplaces Features
Gas Log, Insert, Living Room
Utilities
Electricity Connected, Natural Gas Connected, Phone Connected
Exterior Details
Features
Private Yard
Patio Porch Features
Covered,Deck,Front Porch
Lot View
Plains
Water
Well
Sewer
Septic Tank
Land Details
PPA
220000.00
Well Type
Private
Well User
Household w/Livestock
Road Frontage Type
Public Road
Road Responsibility
Public Maintained Road
Road Surface Type
Dirt
Garage & Parking
Parking Spaces
2
Parking Features
220 Volts, Concrete, Driveway-Gravel, Exterior Access Door, Heated Garage, Oversized, Storage
Exterior Construction
Roof
Composition
Construction Materials
Concrete, Frame, Wood Siding
Architectural Style
Traditional
Exterior Features
Private Yard
Window Features
Double Pane Windows
Security Features
Carbon Monoxide Detector(s)
Builder Source
Appraiser
Financial Details
PSF Total
$212.85
PSF Finished
$247.75
PSF Above Grade
$402.93
Previous Year Tax
2736.00
Year Tax
2019
Primary HOA Fees
0.00
Location
Schools
Elementary School
Running Creek
Middle School
Elizabeth
High School
Elizabeth
Walk Score®
Contact me about this property
Matt S. Mansfield
RE/MAX Professionals
6020 Greenwood Plaza Boulevard
Greenwood Village, CO 80111, USA
6020 Greenwood Plaza Boulevard
Greenwood Village, CO 80111, USA
- Invitation Code: mattmansfield
- mansfield.m@gmail.com
- https://MattMansfieldRealEstate.com
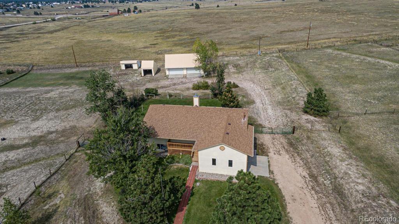
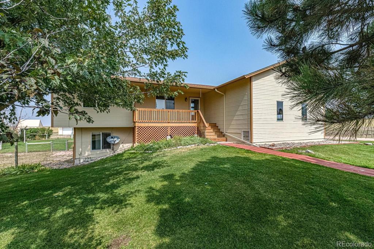
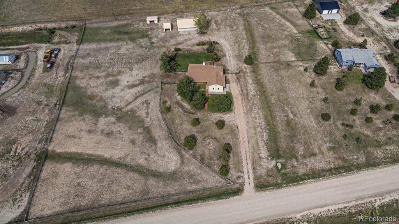
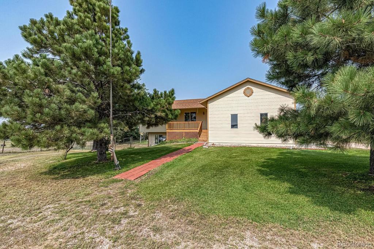
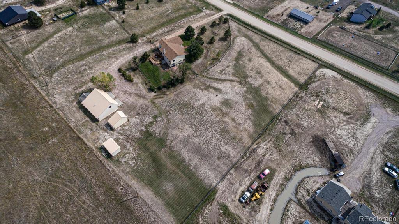
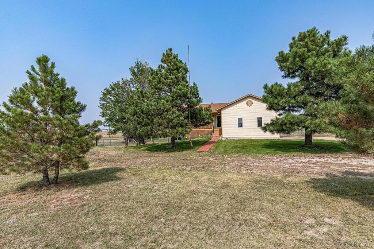
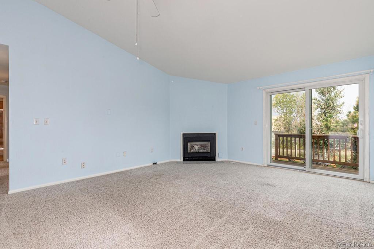
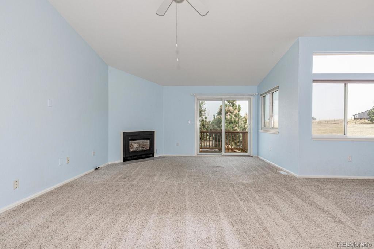
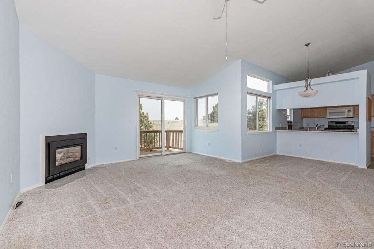
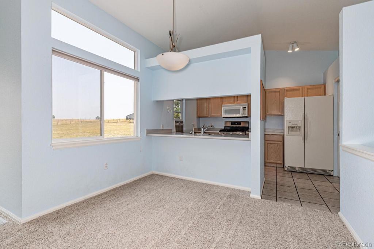
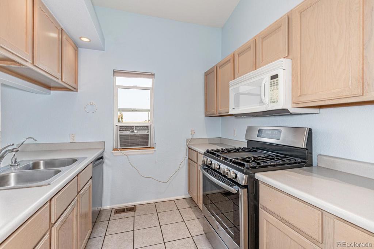
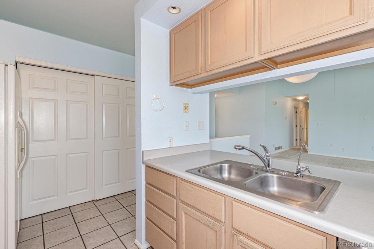
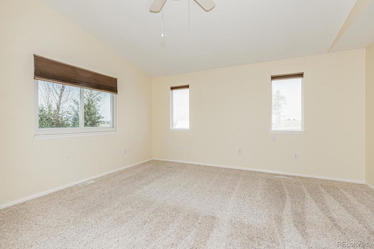
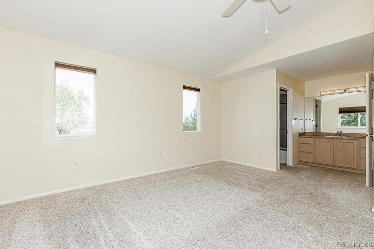
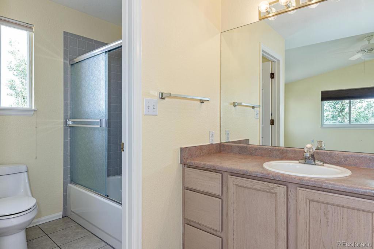
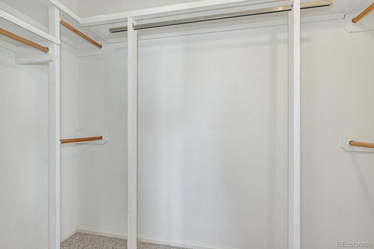
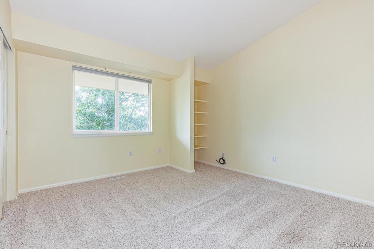
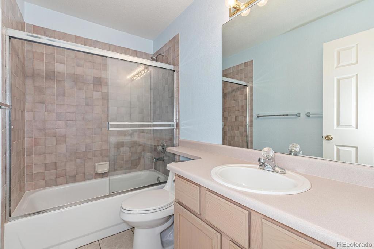
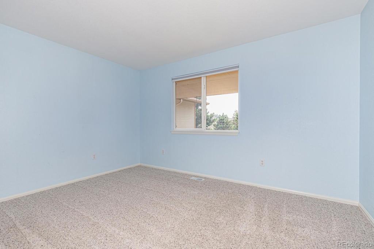
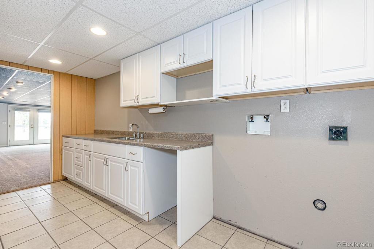
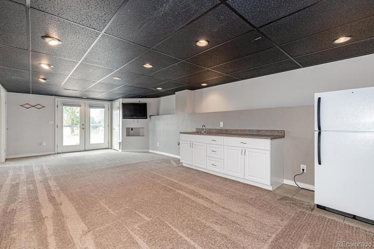
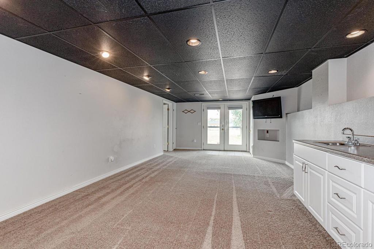
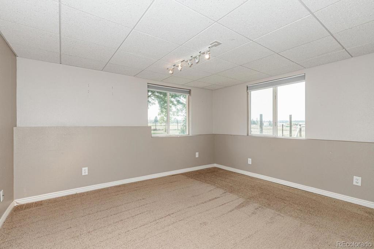
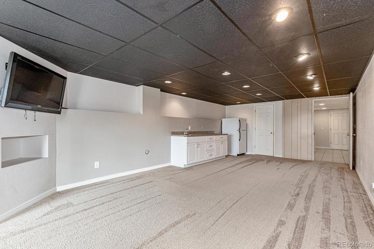
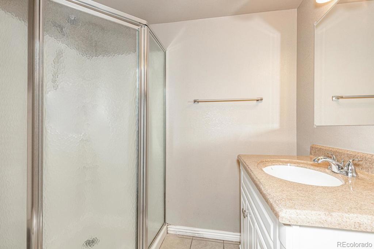
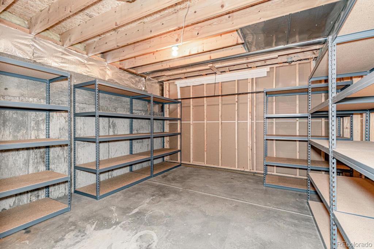
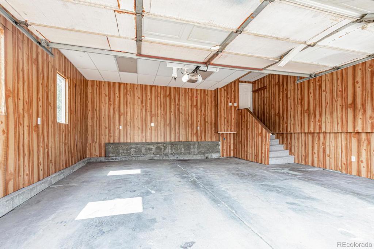
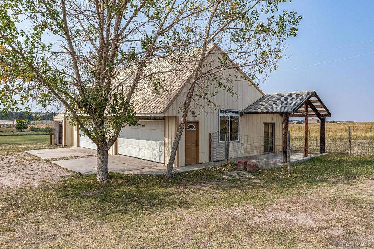
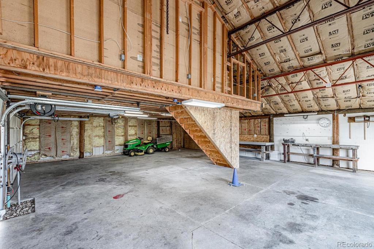
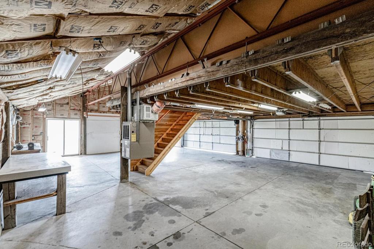
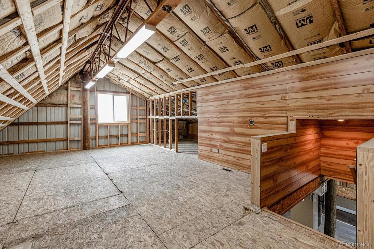
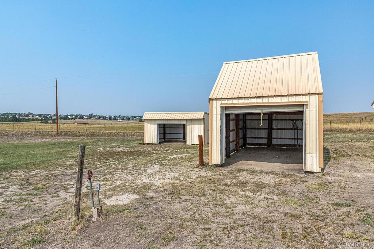
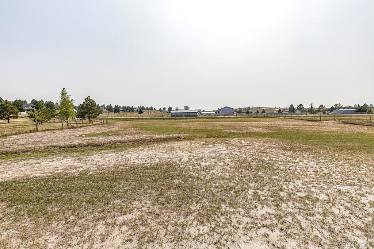
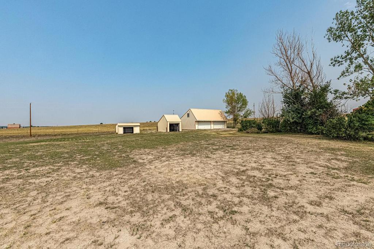
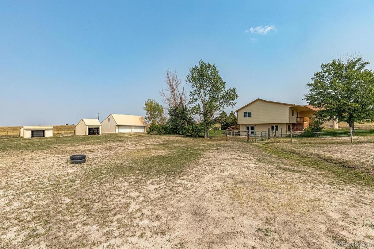
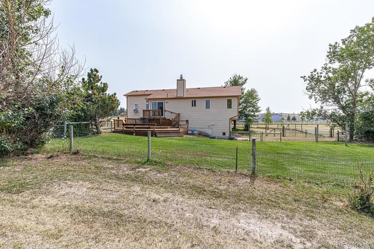
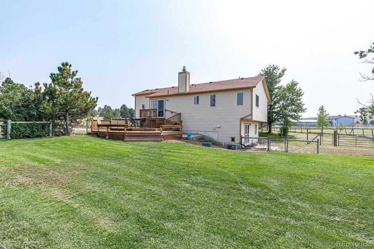


 Menu
Menu


