13000 E 48th Avenue
Denver, CO 80239 — Denver county
Price
$390,000
Sqft
2261.00 SqFt
Baths
3
Beds
4
Description
Beautifully updated home with a large lot and amazing parking potential. This home has just been updated throughout. Kitchen has new soft close cabinets with quartz counter tops. The appliances are stainless. The flooring is new throughout the home. Main level is laminate and carpet, with upper level consisting of carpet and tile in the newly remodeled bathrooms. Amazing space in both living areas and a generous sized dining room on the main level. The family room has a wood burning fireplace that has been newly painted for an updated look. There is can lighting in the family room and kitchen. All light fixtures throughout the home have been updated as well as electrical outlets and plates. The master bath and hall bath have both been newly tiled and have new vanities, toilets and all fixtures. The powder bath has new flooring, vanity and complete updated look. The laundry room is conveniently located on the main floor and has plenty of space for coat and shoe drop as you enter from the garage. All interior doors have been replaced with six panel doors and new base trim has been installed where needed. The home has all new windows and a new sliding glass door. Interior paint is newly gray and white for an updated, fresh look. The roof is new and exterior paint is new. Mature trees have been trimmed and the large yard is waiting for your personal touch. There is a large concrete slab in the back yard for your relaxing and entertaining enjoyment. The two car garage has access directly to the back yard and patio.
Property Level and Sizes
SqFt Lot
8000.00
Lot Features
Ceiling Fan(s), Entrance Foyer, Master Suite, Quartz Counters, Smoke Free, Walk-In Closet(s)
Lot Size
0.18
Foundation Details
Slab
Common Walls
No Common Walls
Interior Details
Interior Features
Ceiling Fan(s), Entrance Foyer, Master Suite, Quartz Counters, Smoke Free, Walk-In Closet(s)
Appliances
Dishwasher, Disposal, Gas Water Heater, Microwave, Refrigerator, Self Cleaning Oven
Electric
Central Air
Flooring
Carpet, Laminate, Tile
Cooling
Central Air
Heating
Natural Gas
Fireplaces Features
Family Room, Wood Burning
Utilities
Cable Available, Electricity Connected, Internet Access (Wired), Natural Gas Connected
Exterior Details
Features
Private Yard, Rain Gutters
Patio Porch Features
Patio
Water
Public
Sewer
Public Sewer
Land Details
PPA
2166666.67
Road Surface Type
Paved
Garage & Parking
Parking Spaces
1
Parking Features
Concrete
Exterior Construction
Roof
Architectural Shingles
Construction Materials
Brick
Architectural Style
Denver Square
Exterior Features
Private Yard, Rain Gutters
Window Features
Double Pane Windows
Security Features
Smoke Detector(s)
Builder Source
Public Records
Financial Details
PSF Total
$172.49
PSF Finished
$172.49
PSF Above Grade
$172.49
Previous Year Tax
1565.00
Year Tax
2019
Primary HOA Fees
0.00
Location
Schools
Elementary School
McGlone
Middle School
DCIS at Montbello
High School
DCIS at Montbello
Walk Score®
Contact me about this property
Matt S. Mansfield
RE/MAX Professionals
6020 Greenwood Plaza Boulevard
Greenwood Village, CO 80111, USA
6020 Greenwood Plaza Boulevard
Greenwood Village, CO 80111, USA
- Invitation Code: mattmansfield
- mansfield.m@gmail.com
- https://MattMansfieldRealEstate.com
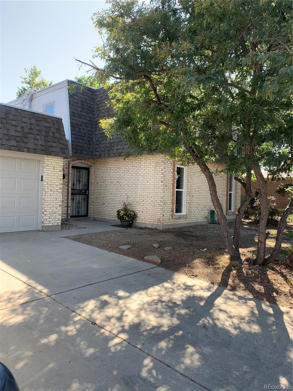
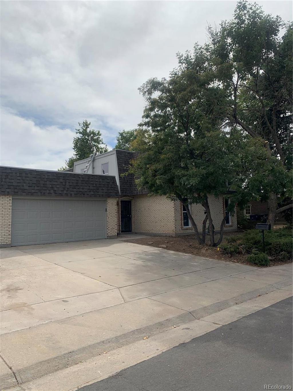
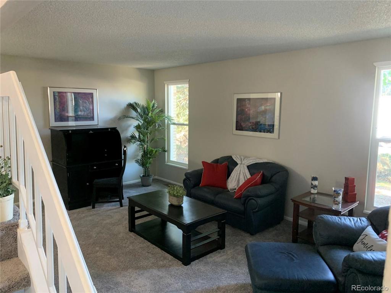
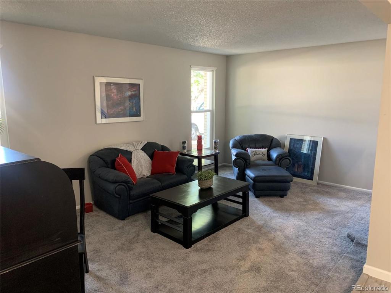
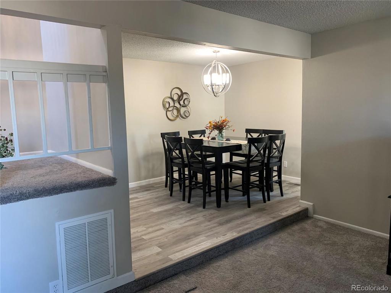
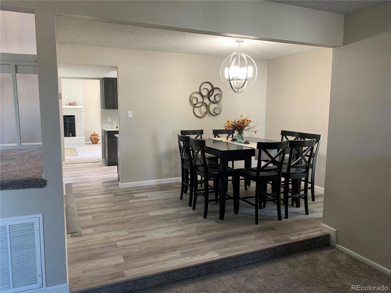
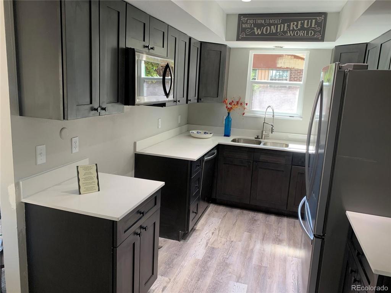
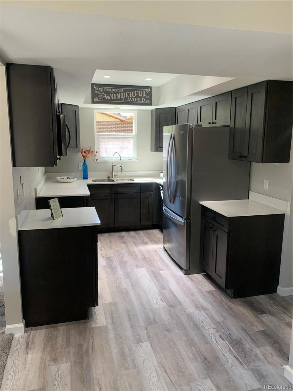
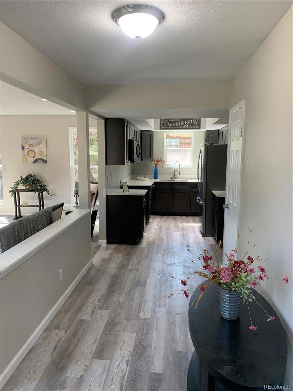
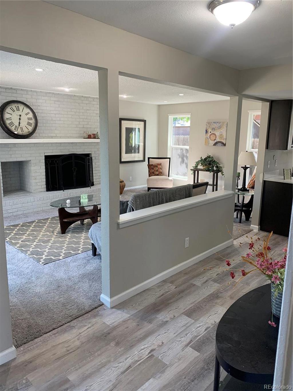
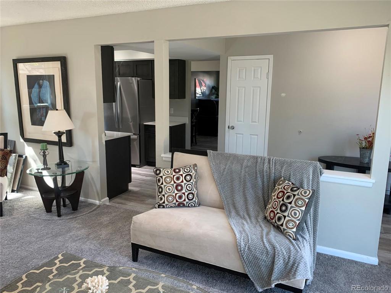
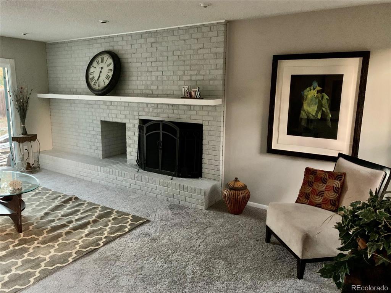
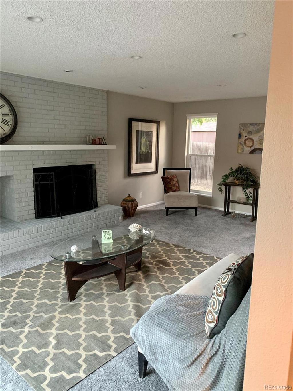
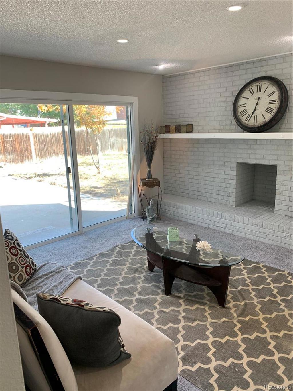
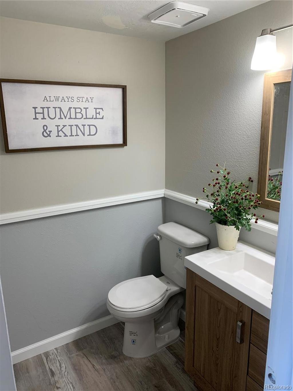
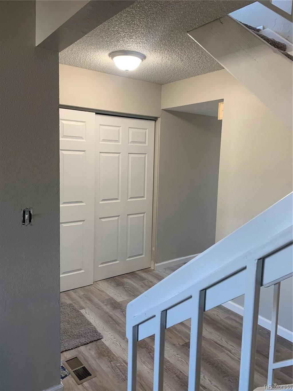
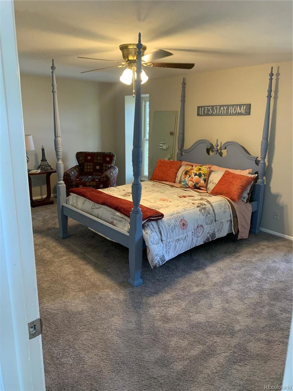
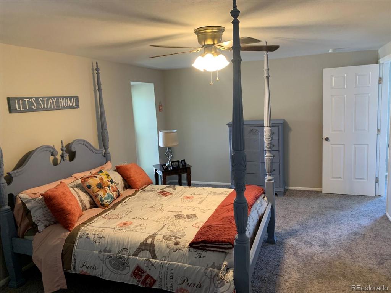
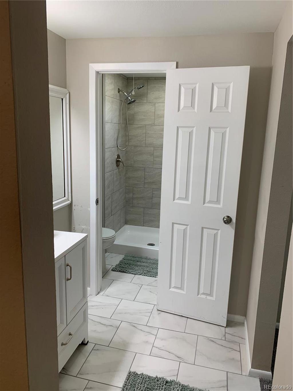
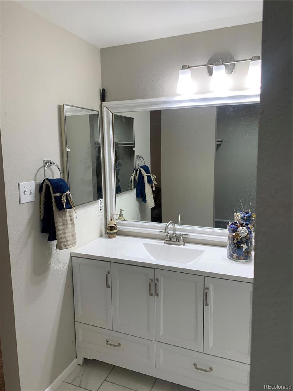
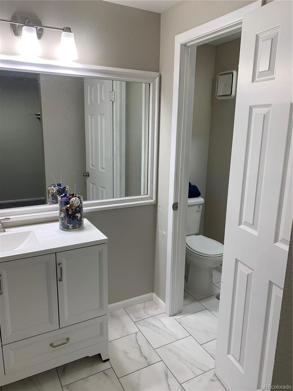
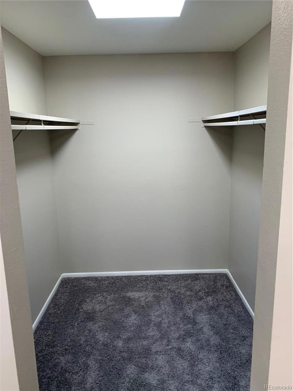
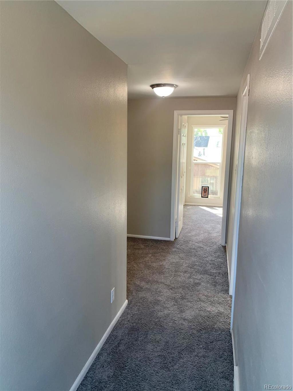
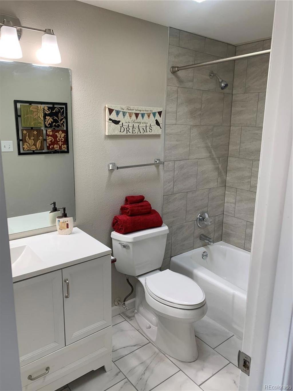
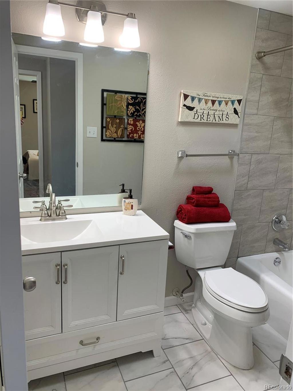
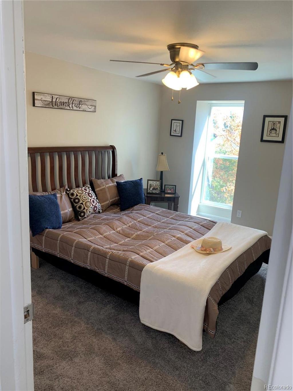
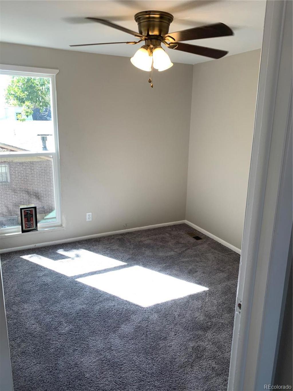
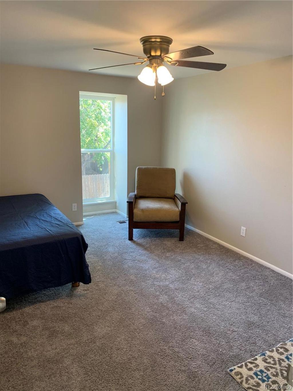
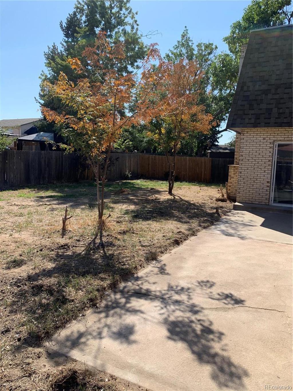
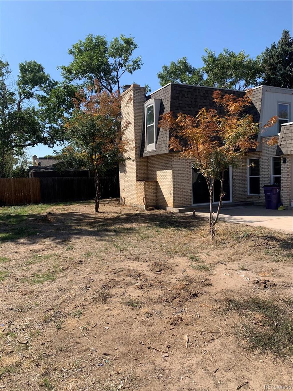


 Menu
Menu


