8199 Welby Road #306
Denver, CO 80229 — Adams county
Price
$290,000
Sqft
1148.00 SqFt
Baths
3
Beds
3
Description
Welcome to your completely remodeled condo that feels and looks like a townhome, with no one above or below you. End unit so only one neighbor. All new finishes throughout. Popular color scheme. Fenced patio. Living room space creates a spacious, open floor plan with vaulted ceilings, gas log customized tiled fireplace with lots of natural light. Enjoy the separate dining room area, adjacent to the kitchen that has a wide breakfast bar and overlooks the living room. Also a very convenient 1/2 bath off the kitchen.New paint, new baseboard and door trim, new carpet/pad upstairs, new aged-oak color hand hewn finish laminate flooring on entire main level, new electrical switches and outlets. An attached oversized garage and amazing usable 18x15 shop/storage room.Grey shaker brand-new kitchen cabinets with soft close doors and drawers, never used matching Samsung SS appliances with glass top stove, new contemporary adjustable3 stage LED lighting, Quartz countertops, new undermount double sink with brushed nickel pull down multi pattern sprayer/faucet and full tile backsplash. Bathrooms have new furniture style vanities with soft close doors and drawers, new flooring, new fixtures/lights, new quarter turn ball shut off water valves (throughout), new soft close chair-height toilets in all 3 bathrooms, with Class 5 flushing technology offering virtually plug-free performance and rinsing power. Master with Quartz countertop and custom built in shelving. New brushed nickel private door handles for all rooms and bathrooms. New front and back door handles and dead bolts and doorbell with unique ring for each door.Community swimming pool and kids playground. HOA includes Trash, Grounds Maintenance, Water, Sewer. Easy access to shopping and convenient access north, south, east or west to I-25, I-76, I-270 and Hwy 36. Perfect first home and priced to sell today to your discriminating buyers.
Property Level and Sizes
SqFt Lot
5000.00
Lot Features
Ceiling Fan(s), Eat-in Kitchen, Master Suite, Open Floorplan, Quartz Counters, Walk-In Closet(s)
Lot Size
0.11
Common Walls
No One Above,No One Below,2+ Common Walls
Interior Details
Interior Features
Ceiling Fan(s), Eat-in Kitchen, Master Suite, Open Floorplan, Quartz Counters, Walk-In Closet(s)
Appliances
Cooktop, Dishwasher, Disposal
Electric
Central Air
Flooring
Carpet, Tile, Vinyl
Cooling
Central Air
Heating
Forced Air
Fireplaces Features
Living Room
Utilities
Cable Available, Electricity Available, Internet Access (Wired)
Exterior Details
Patio Porch Features
Front Porch
Water
Public
Sewer
Public Sewer
Land Details
PPA
2636363.64
Road Responsibility
Public Maintained Road
Garage & Parking
Parking Spaces
1
Exterior Construction
Roof
Composition
Construction Materials
Frame, Wood Siding
Architectural Style
Contemporary,Mid-Century Modern
Window Features
Double Pane Windows
Builder Source
Public Records
Financial Details
PSF Total
$252.61
PSF Finished
$252.61
PSF Above Grade
$252.61
Previous Year Tax
1759.00
Year Tax
2019
Primary HOA Management Type
Professionally Managed
Primary HOA Name
Welby Hills Condominium
Primary HOA Phone
303-232-9200
Primary HOA Website
https://auth-candlewyckcondos.buildinglink.com/Account/Login?ReturnUrl=%2Fconnect%2Fauthorize%2Fcallback%3Fclient_id%3Dbl-web%26response_mode%3Dform_post%26response_type%3Dcode%2520id_token%26scope%3Dopenid%2520profile%2520groups%2520buildinglink%2520offl
Primary HOA Amenities
Clubhouse,Pool
Primary HOA Fees Included
Insurance, Maintenance Grounds, Maintenance Structure, Sewer, Snow Removal, Trash, Water
Primary HOA Fees
237.00
Primary HOA Fees Frequency
Monthly
Primary HOA Fees Total Annual
2844.00
Location
Schools
Elementary School
Coronado Hills
Middle School
Thornton
High School
Thornton
Walk Score®
Contact me about this property
Matt S. Mansfield
RE/MAX Professionals
6020 Greenwood Plaza Boulevard
Greenwood Village, CO 80111, USA
6020 Greenwood Plaza Boulevard
Greenwood Village, CO 80111, USA
- Invitation Code: mattmansfield
- mansfield.m@gmail.com
- https://MattMansfieldRealEstate.com
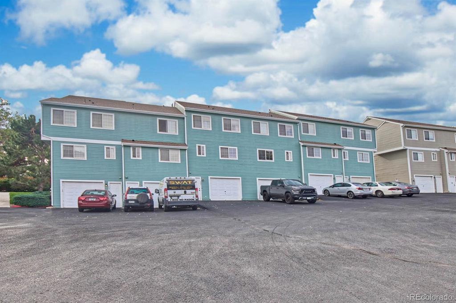
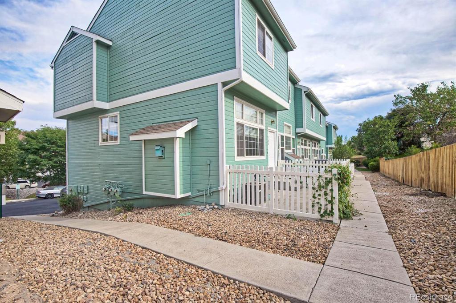
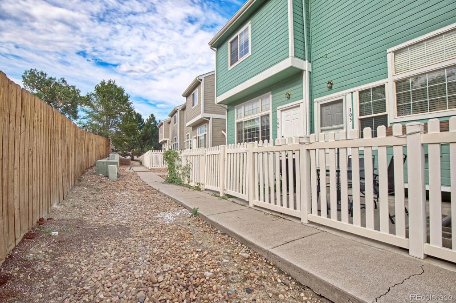
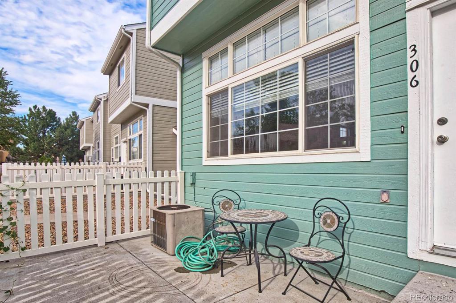
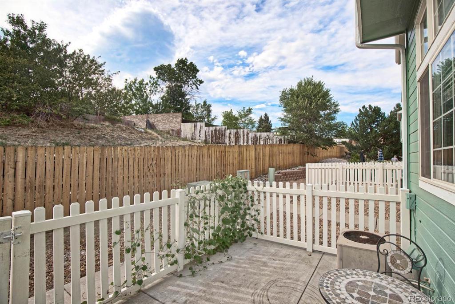
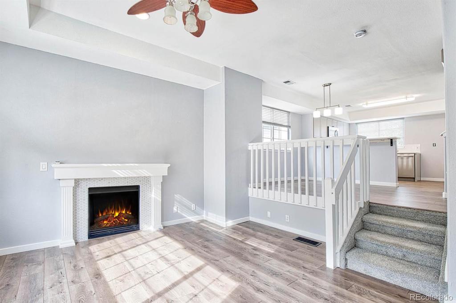
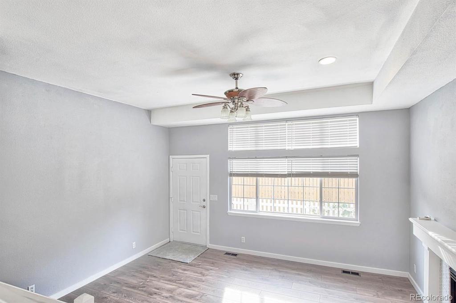
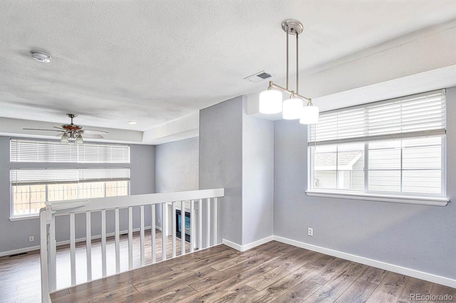
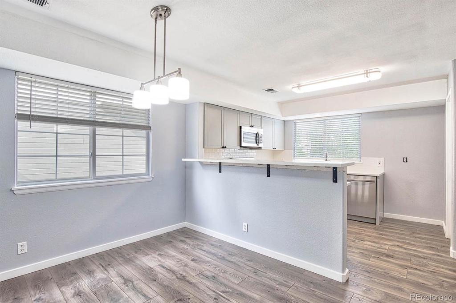
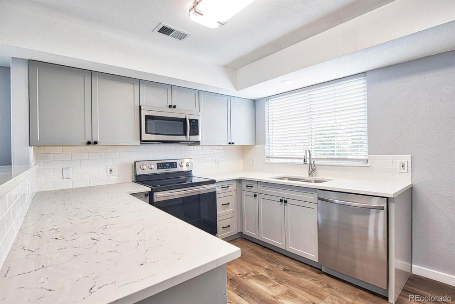
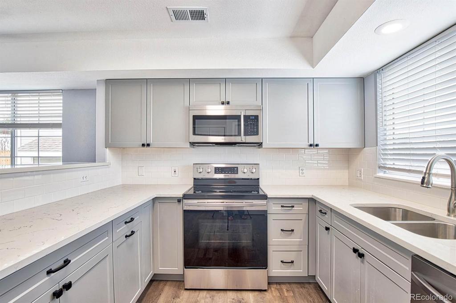
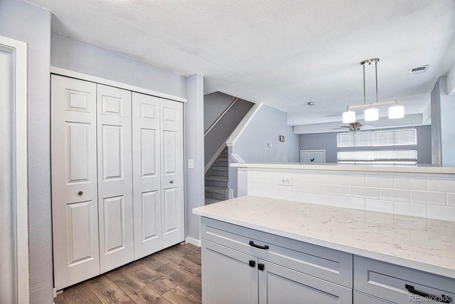
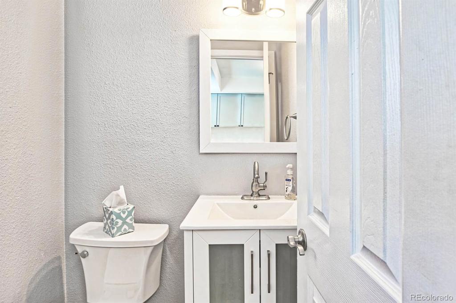
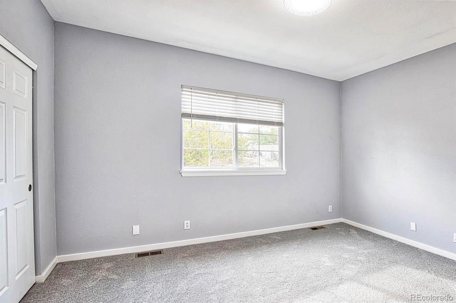
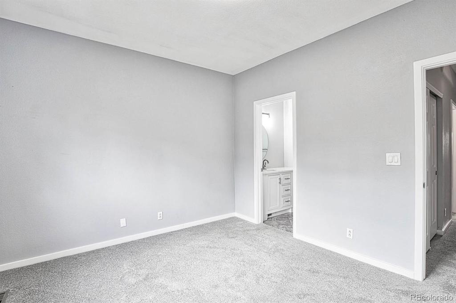
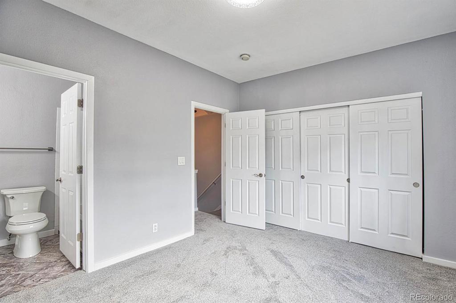
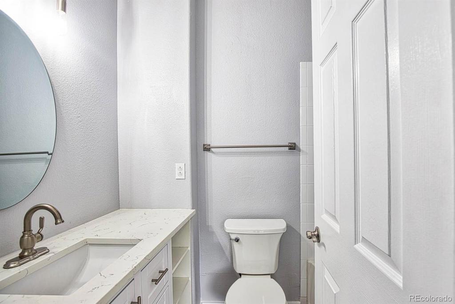
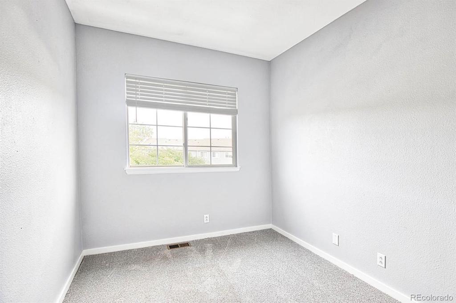
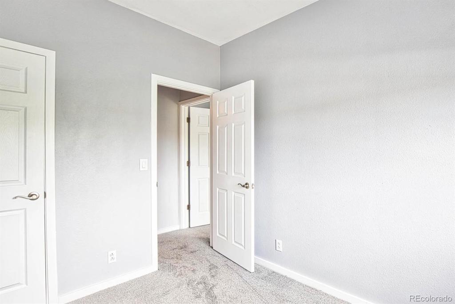
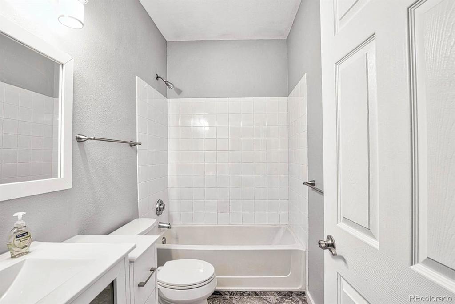
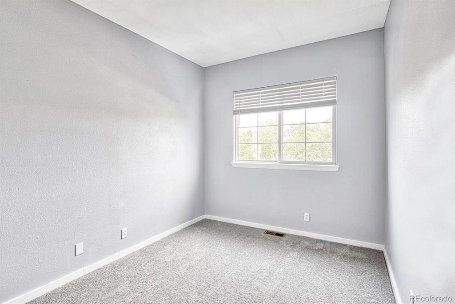
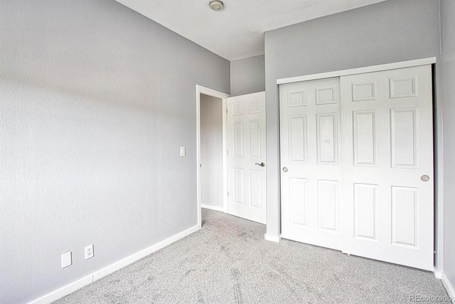
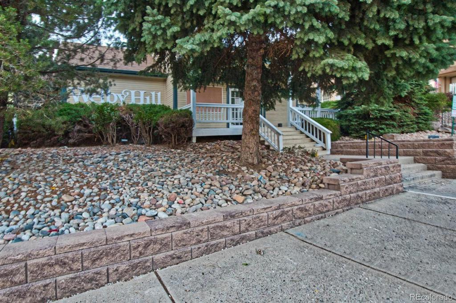
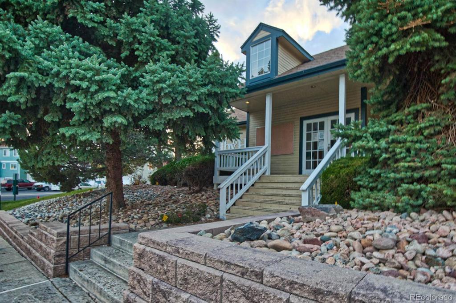
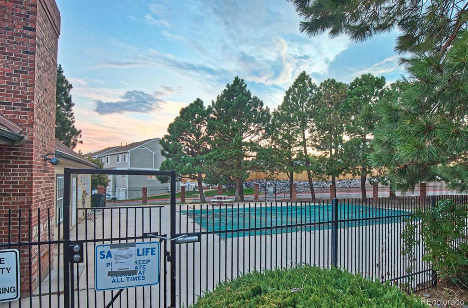


 Menu
Menu


