1996 S Niagara Street
Denver, CO 80224 — Arapahoe county
Price
$850,000
Sqft
5683.00 SqFt
Baths
6
Beds
5
Description
Bright, natural light + classic elements meander throughout this 5 bed, 5 bath Panorama Park home. Mature greenery and exceptional landscaping surround this home, trickling into a foyer w/ a custom built-in planter. Anchored by a brick fireplace, the sunken living area sets the tone for a sun-drenched main living area encompassing an additional recreation room, dining area, kitchen w/ breakfast nook + 3 en-suite bedrooms. An illuminated primary suite offers views into the lush backyard, hardwood floors + a bathroom wrapped in designer finishes. Perfect for the DIYer or at-home worker, the expansive workspace affords a creative area w/ backyard access. Undeniably compelling, the upper level houses a vast entertainment area crowned by high ceilings and bordered by private vignettes, including a full wet bar, dining space + balcony. Not to be missed, this home also includes a massive lower level lit by egress windows and warmed by another fireplace—the perfect retreat for house guests.When showing this home, please comply with the following: 1) Please have all parties wear a mask at all times. Buyers and buyer’s agent(s) must provide their own masks., 2) Please wear gloves at all times – these are provided in the house., 3) Please wear shoe coverings at all times – these are provided in the house., 4) When leaving the property, please take your gloves, masks and shoe coverings with you, please do not leave them at the house., 5) Please follow social distancing guidelines, 6 ft apart between parties., 6) Please leave lights as you found them., 7) Please do not use the restrooms in the house., 8) If you or any buyer is sick, please do not enter the home. Thank you on behalf of milehimodern.
Property Level and Sizes
SqFt Lot
24655.00
Lot Features
Breakfast Nook, Built-in Features, Ceiling Fan(s), Eat-in Kitchen, Entrance Foyer, Jack & Jill Bath, Master Suite, Open Floorplan, Pantry, Sound System, Vaulted Ceiling(s), Wet Bar
Lot Size
0.57
Basement
Finished,Full,Interior Entry/Standard
Base Ceiling Height
9
Interior Details
Interior Features
Breakfast Nook, Built-in Features, Ceiling Fan(s), Eat-in Kitchen, Entrance Foyer, Jack & Jill Bath, Master Suite, Open Floorplan, Pantry, Sound System, Vaulted Ceiling(s), Wet Bar
Appliances
Dishwasher, Microwave, Range, Range Hood, Refrigerator
Electric
Central Air
Flooring
Carpet, Tile, Wood
Cooling
Central Air
Heating
Forced Air, Natural Gas
Fireplaces Features
Family Room
Utilities
Cable Available, Electricity Connected, Internet Access (Wired), Natural Gas Connected, Phone Available
Exterior Details
Features
Balcony, Lighting, Private Yard, Rain Gutters
Patio Porch Features
Covered,Deck,Front Porch
Water
Public
Sewer
Public Sewer
Land Details
PPA
1438596.49
Garage & Parking
Parking Spaces
1
Parking Features
Oversized
Exterior Construction
Roof
Concrete
Construction Materials
Frame, Stucco
Architectural Style
Traditional
Exterior Features
Balcony, Lighting, Private Yard, Rain Gutters
Window Features
Double Pane Windows, Window Coverings
Builder Source
Public Records
Financial Details
PSF Total
$144.29
PSF Finished
$166.03
PSF Above Grade
$233.42
Previous Year Tax
3204.00
Year Tax
2019
Primary HOA Fees
0.00
Location
Schools
Elementary School
Eastridge
Middle School
Prairie
High School
Overland
Walk Score®
Contact me about this property
Matt S. Mansfield
RE/MAX Professionals
6020 Greenwood Plaza Boulevard
Greenwood Village, CO 80111, USA
6020 Greenwood Plaza Boulevard
Greenwood Village, CO 80111, USA
- Invitation Code: mattmansfield
- mansfield.m@gmail.com
- https://MattMansfieldRealEstate.com
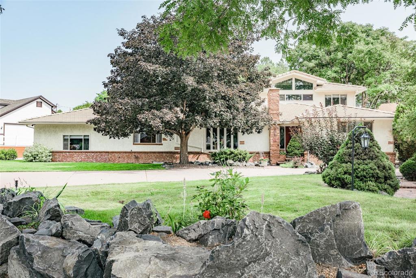
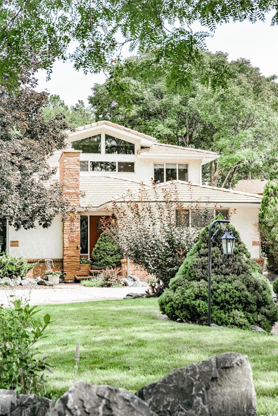
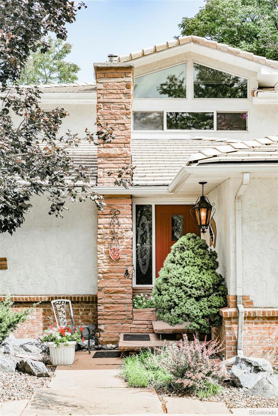
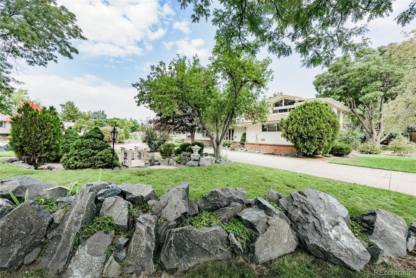
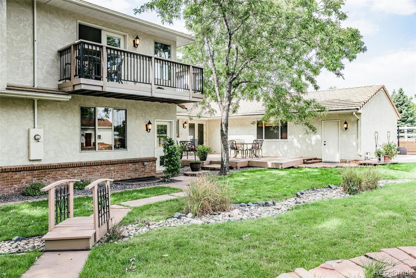
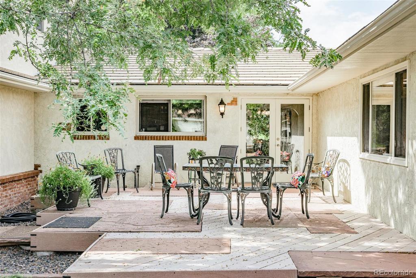
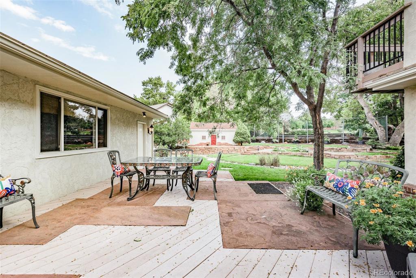
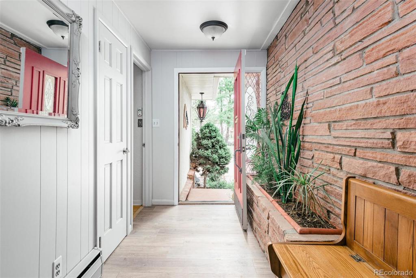
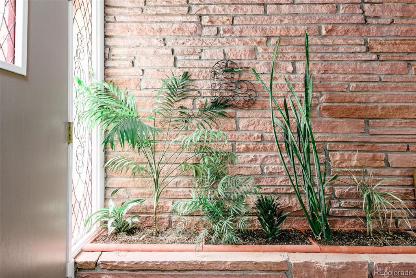
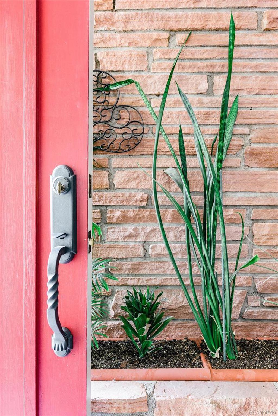
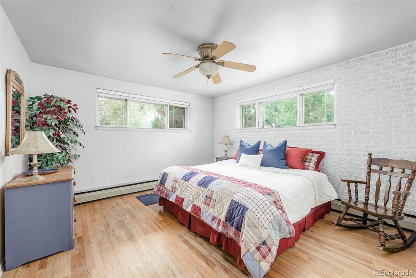
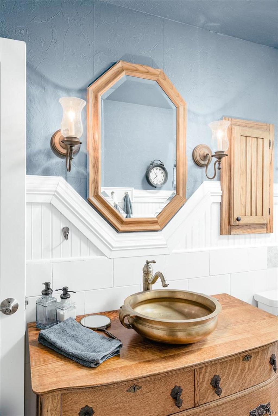
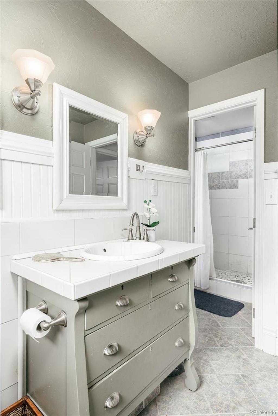
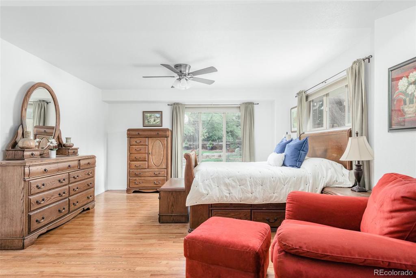
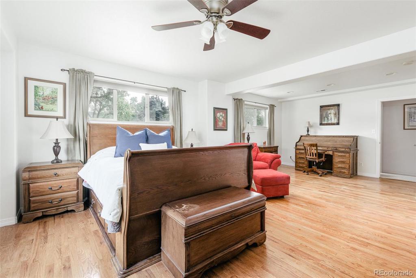
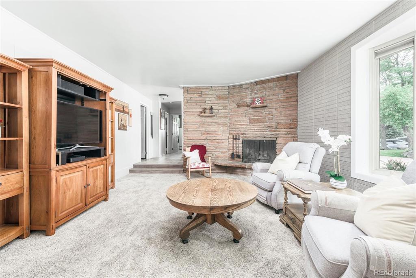
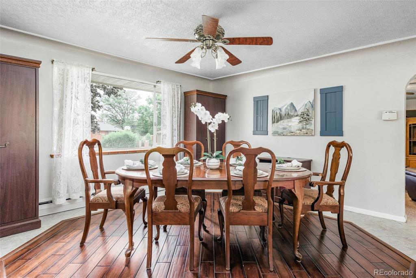
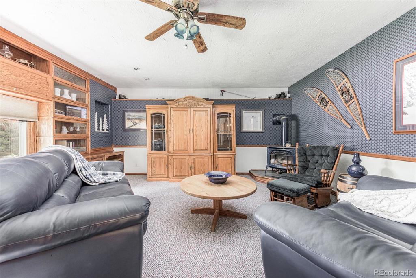
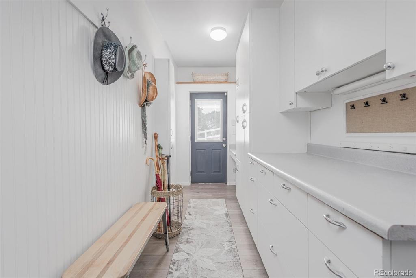
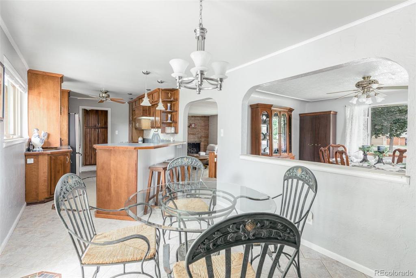
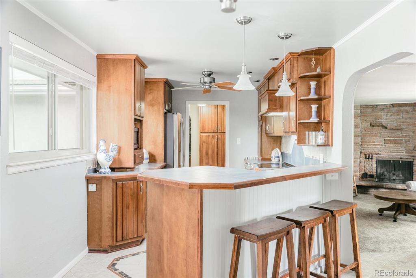
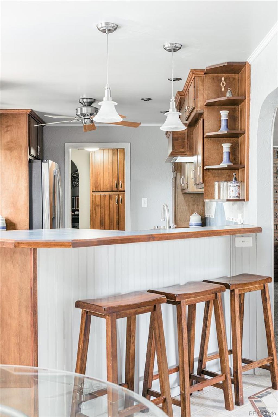
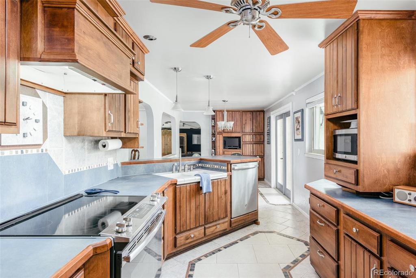
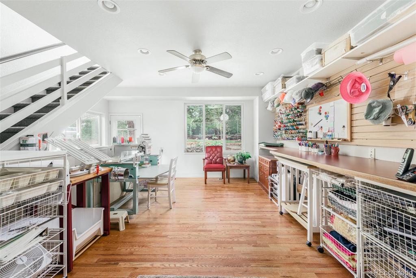
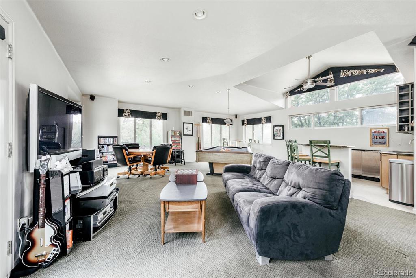
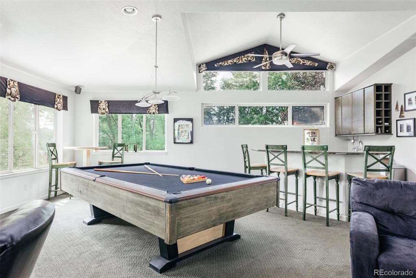
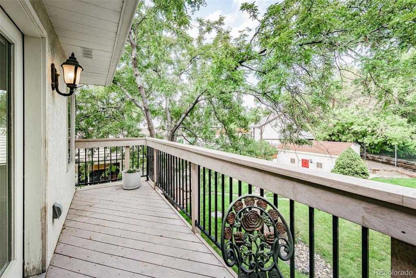
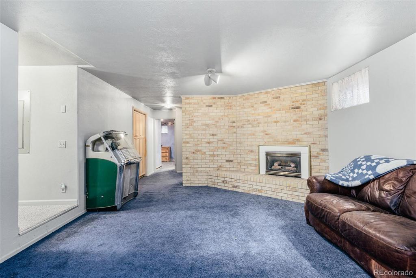
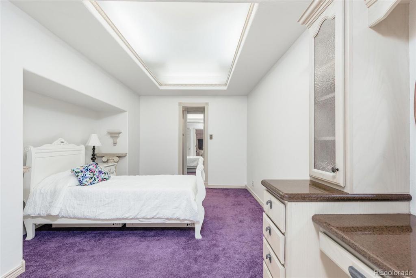
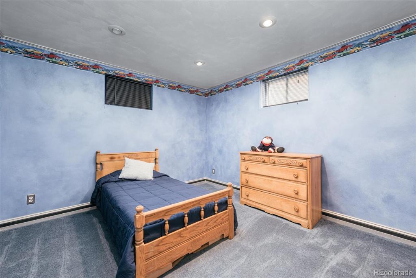
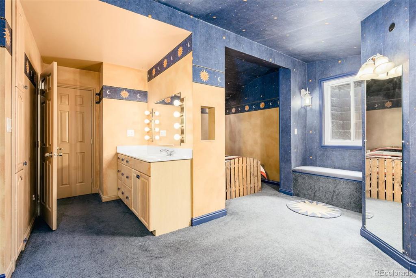


 Menu
Menu


