826 S Pennsylvania Street
Denver, CO 80209 — Denver county
Price
$620,000
Sqft
1541.00 SqFt
Baths
2
Beds
2
Description
Charming West Wash Park Bungalow ~ High Ceilings, Brick Interior Accent Walls, Plantation Shutters in Both Bedrooms and Full Bath, and Warm Wood Floors! Main Floor has 2 Baths ~ a Full Bath + Light-and-Bright 3/4 Bath ~ and the 2 Bedrooms have Walk-in Closets! Vaulted bonus room on the back of the home opens to the kitchen, a 3/4 bath, and backyard. Enjoy the built-in bench with storage and all the cabinetry and drawers. Home has many vinyl, double-pane windows + front and back security storm-doors with removeable screens. Kitchen features new stainless steel gas stove/range and cart with shelves and basket., newer stainless dishwasher., and stainless refrigerator. Deep kitchen sinks look out sunny window! Clear "stained" glass transom window above kitchen doorway to bonus room add to the charm. An incredible work-from-home space converts into a bedroom! Custom maple built-ins by Flying Beds feature bookshelves, corner computer desk, 2 additional worktables/surfaces, plus a full-sized Murphy Bed. Check out all the different configurations in the virtual tour ~ full screen view! Prior owner installed 2 skylights in attic for future attic expansion. 2-Level back yard offers oversized flagstone patio and walkways and the hardscape/rock and pond area for a water feature is already in place! Front yard has been terraced starting at front sidewalk with rock walls for flower beds and is awaiting your green-thumb. A $3,000 landscaping allowance is being offered by Seller.The newer, oversized 1-car garage with opener and workbench opens to alley. Only 7 blocks to Washington Park on Ohio and 4 blocks on Pearl to Whole Foods. Great access to eateries, shops and public transportation! Welcome Home!
Property Level and Sizes
SqFt Lot
4690.00
Lot Features
Built-in Features, Ceiling Fan(s), Entrance Foyer, Jack & Jill Bath, Tile Counters, Walk-In Closet(s)
Lot Size
0.11
Foundation Details
Slab
Basement
Partial,Unfinished
Common Walls
No Common Walls
Interior Details
Interior Features
Built-in Features, Ceiling Fan(s), Entrance Foyer, Jack & Jill Bath, Tile Counters, Walk-In Closet(s)
Appliances
Cooktop, Dishwasher, Disposal, Dryer, Gas Water Heater, Oven, Refrigerator, Self Cleaning Oven, Washer
Laundry Features
In Unit
Electric
Other
Flooring
Laminate, Wood
Cooling
Other
Heating
Forced Air, Natural Gas
Utilities
Cable Available, Electricity Connected, Natural Gas Connected, Phone Available
Exterior Details
Features
Private Yard, Water Feature
Patio Porch Features
Covered,Front Porch,Patio
Water
Public
Sewer
Public Sewer
Land Details
PPA
5454545.45
Road Frontage Type
Public Road
Road Responsibility
Public Maintained Road
Road Surface Type
Paved
Garage & Parking
Parking Spaces
1
Exterior Construction
Roof
Composition
Construction Materials
Brick, Wood Siding
Architectural Style
Bungalow
Exterior Features
Private Yard, Water Feature
Window Features
Double Pane Windows, Window Coverings, Window Treatments
Security Features
Carbon Monoxide Detector(s),Security Entrance,Smoke Detector(s)
Builder Source
Appraiser
Financial Details
PSF Total
$389.36
PSF Finished
$559.18
PSF Above Grade
$559.18
Previous Year Tax
2880.00
Year Tax
2019
Primary HOA Fees
0.00
Location
Schools
Elementary School
Lincoln
Middle School
Grant
High School
South
Walk Score®
Contact me about this property
Matt S. Mansfield
RE/MAX Professionals
6020 Greenwood Plaza Boulevard
Greenwood Village, CO 80111, USA
6020 Greenwood Plaza Boulevard
Greenwood Village, CO 80111, USA
- Invitation Code: mattmansfield
- mansfield.m@gmail.com
- https://MattMansfieldRealEstate.com
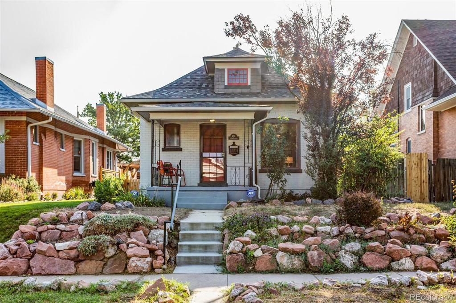
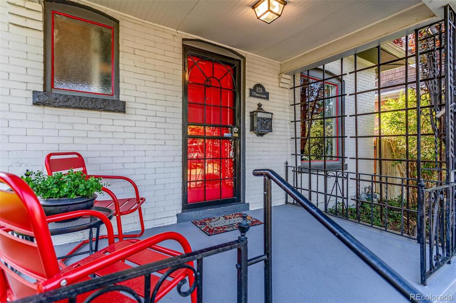
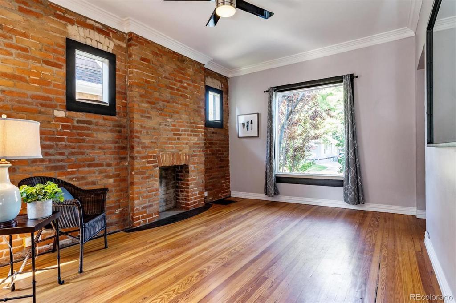
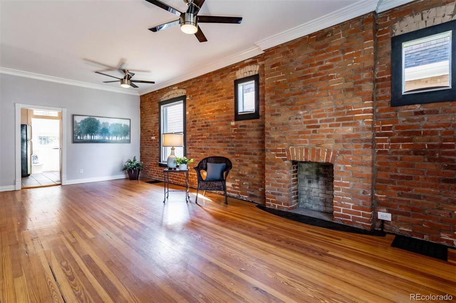
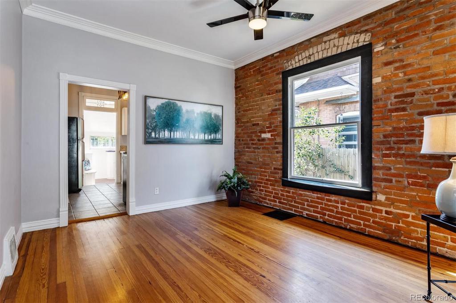
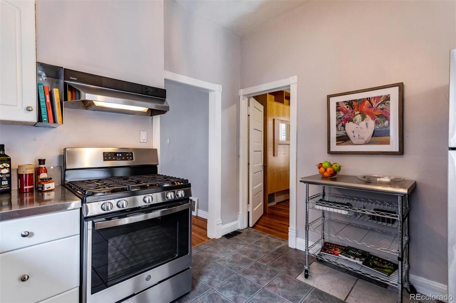
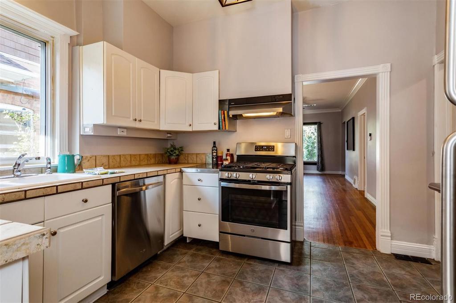
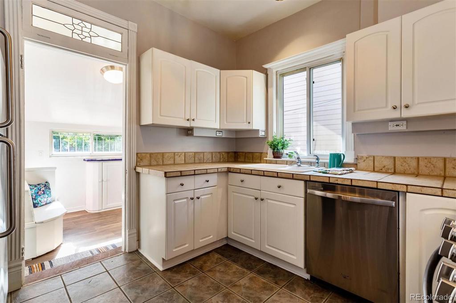
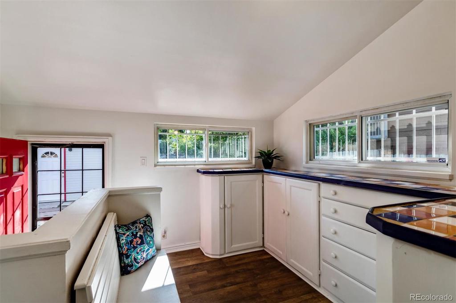
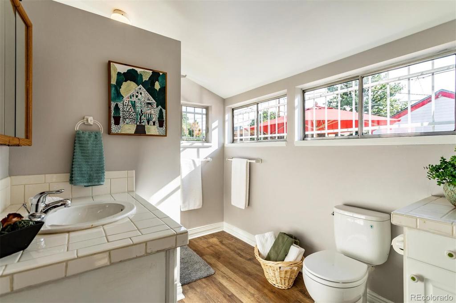
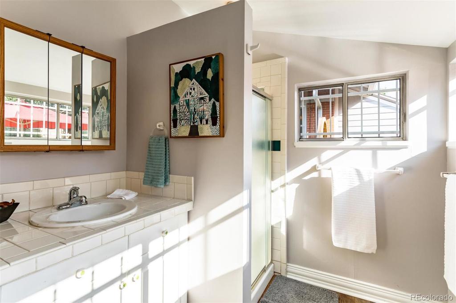
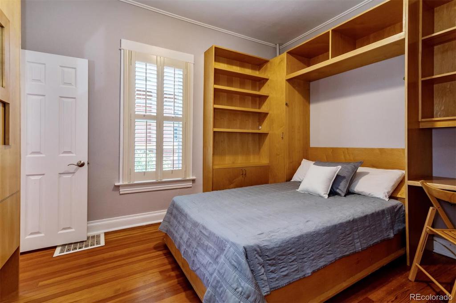
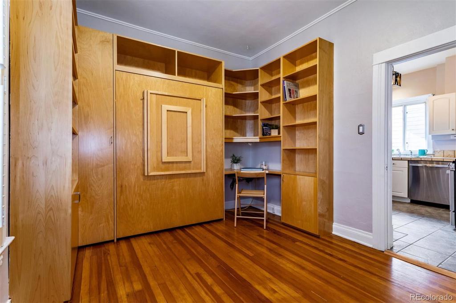
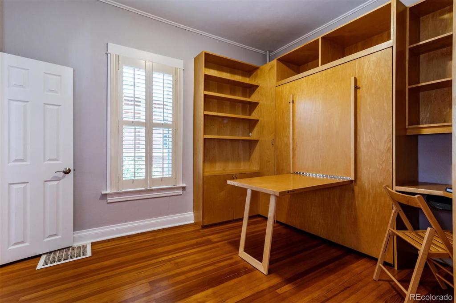
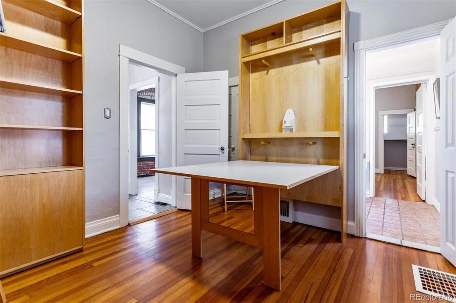
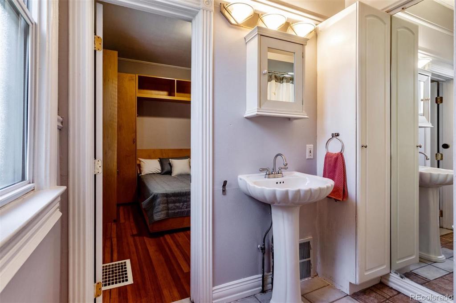
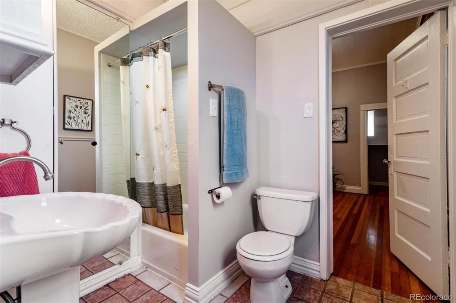
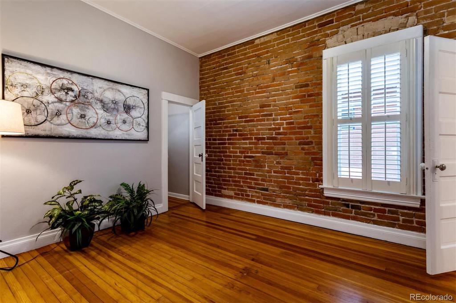
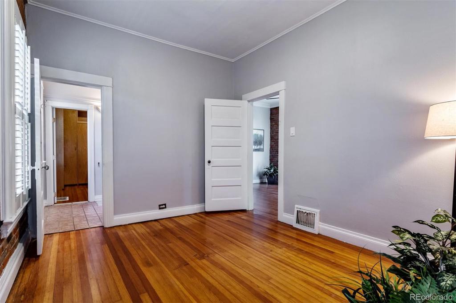
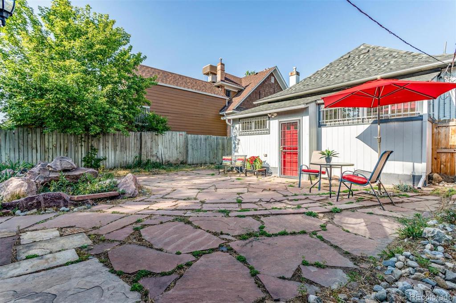
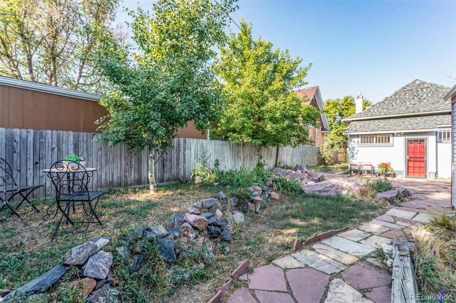
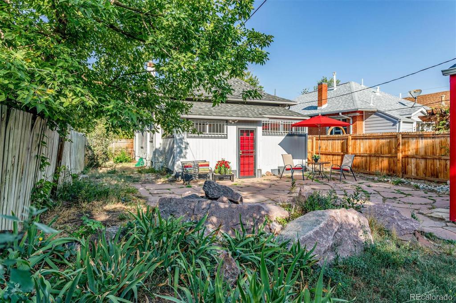
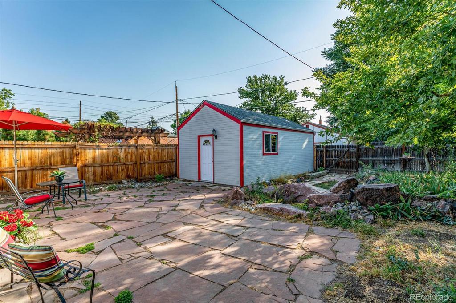
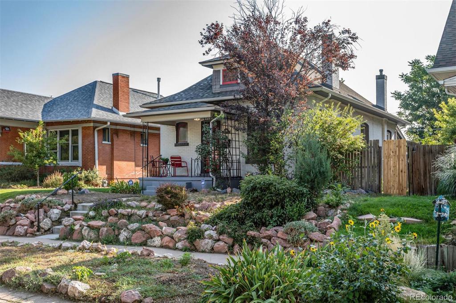
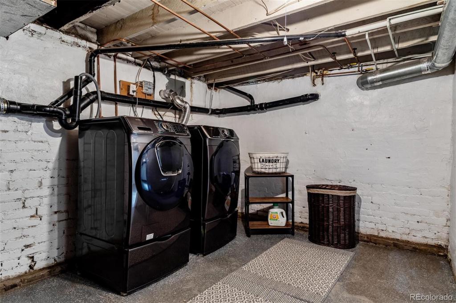


 Menu
Menu


