2885 Glencoe Street
Denver, CO 80207 — Denver county
Price
$799,900
Sqft
2930.00 SqFt
Baths
2
Beds
3
Description
Welcome to a hidden gem in the historical and highly coveted Park Hill neighborhood. Whether you are a family looking for your next HOME, or an investor looking for instant cash flow, this property checks all of the boxes. Upon entering the home, you will be amazed by the size, layout, functionality, and versatility that it provides. The main floor of the home has two bedrooms and an updated full bathroom. The main floor living space flows perfectly, with the living room, formal dining, and open concept kitchen seamlessly connected. One of the main attributes of the home includes the "sunroom" addition, which provides the perfect space for entertaining and hosting guests. Unlike many Park Hill homes, this property boasts a true, fully finished basement, which feels like a second apartment or Mother-In-Law Suite. The basement includes a third bedroom, a full-size bathroom, two entertainment spaces, and a second, full-size kitchen (making this home a perfect income-generating opportunity). External to the home, the landscape has been well-kept, and the backyard includes a flagstone, 2-tier patio with a built-in grill. Adjacent to the attached 2-Car garage, you will find an additional space that currently serves as the perfect exercise area. From a maintenance standpoint, all of your major systems and general home upkeep (i.e. HVAC, roofing, electrical, and sewer) are up to date, which will save you a ton of money in future repair costs. With all of the major repairs and a number of upgrades already completed on this home, investors could experience an ARV upwards of $1.2M, making this an exceptional investment opportunity as well. Voted one of Denver's "Best Neighborhoods" in 2020, Parkhill boasts demographic diversity, close proximity to Denver's urban center, charming retail shops, numerous parks/recreation spaces, and historical eateries. Homes in this neighborhood DO NOT LAST LONG! We look forward to you seeing the magic that this home holds, for yourself!
Property Level and Sizes
SqFt Lot
6534.00
Lot Features
Ceiling Fan(s), Granite Counters, In-Law Floor Plan, Open Floorplan, Smoke Free, Spa/Hot Tub, Walk-In Closet(s)
Lot Size
0.15
Basement
Full
Base Ceiling Height
8 ft
Common Walls
No Common Walls
Interior Details
Interior Features
Ceiling Fan(s), Granite Counters, In-Law Floor Plan, Open Floorplan, Smoke Free, Spa/Hot Tub, Walk-In Closet(s)
Appliances
Dishwasher, Disposal, Dryer, Electric Water Heater, Microwave, Range, Refrigerator, Self Cleaning Oven, Trash Compactor, Washer
Electric
Evaporative Cooling
Flooring
Carpet, Laminate, Wood
Cooling
Evaporative Cooling
Heating
Electric
Fireplaces Features
Basement, Living Room
Utilities
Cable Available, Electricity Available, Electricity Connected, Phone Available, Phone Connected
Exterior Details
Features
Barbecue, Lighting, Spa/Hot Tub, Water Feature
Patio Porch Features
Patio
Water
Public
Sewer
Public Sewer
Land Details
PPA
5133333.33
Garage & Parking
Parking Spaces
1
Exterior Construction
Roof
Other
Construction Materials
Brick
Architectural Style
Traditional
Exterior Features
Barbecue, Lighting, Spa/Hot Tub, Water Feature
Window Features
Double Pane Windows, Window Coverings
Security Features
Carbon Monoxide Detector(s),Security System,Smoke Detector(s)
Builder Source
Listor Measured
Financial Details
PSF Total
$262.80
PSF Finished
$262.80
PSF Above Grade
$452.94
Previous Year Tax
2834.00
Year Tax
2019
Primary HOA Fees
0.00
Location
Schools
Elementary School
McAuliffe International
Middle School
Smiley
High School
East
Walk Score®
Contact me about this property
Matt S. Mansfield
RE/MAX Professionals
6020 Greenwood Plaza Boulevard
Greenwood Village, CO 80111, USA
6020 Greenwood Plaza Boulevard
Greenwood Village, CO 80111, USA
- Invitation Code: mattmansfield
- mansfield.m@gmail.com
- https://MattMansfieldRealEstate.com
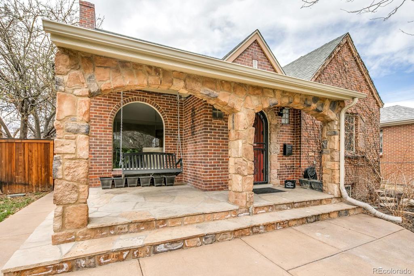
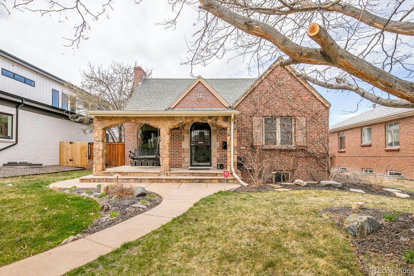
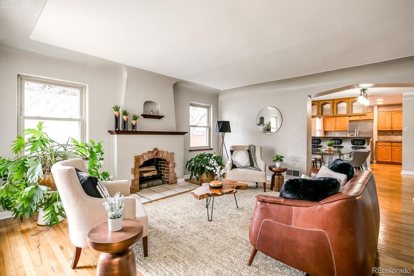
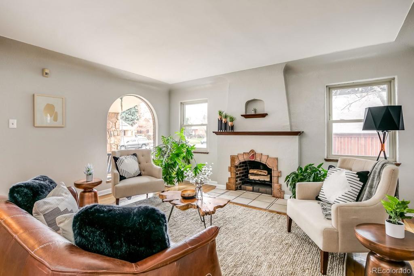
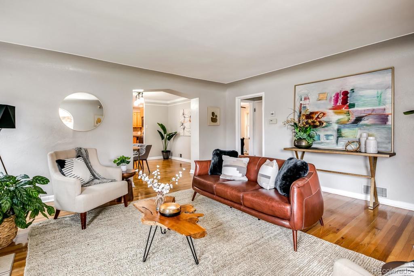
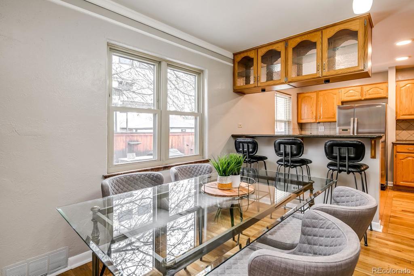
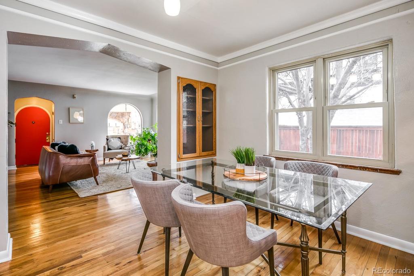
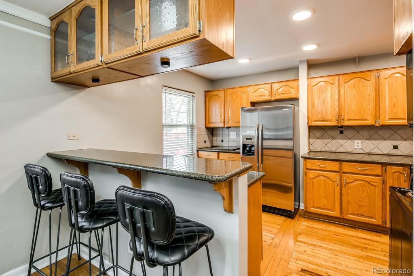
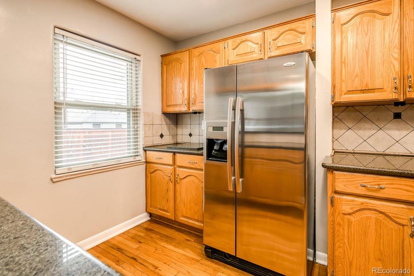
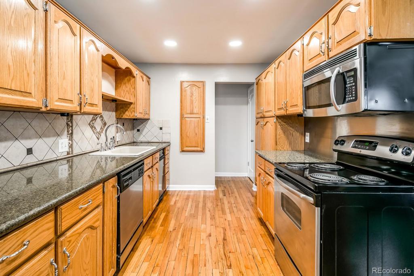
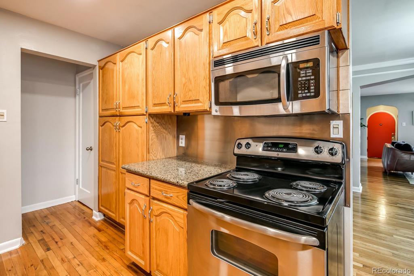
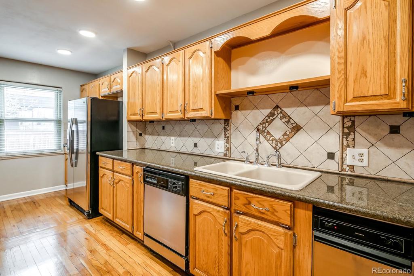
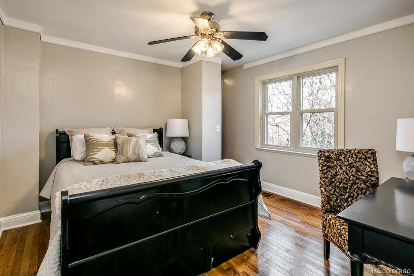
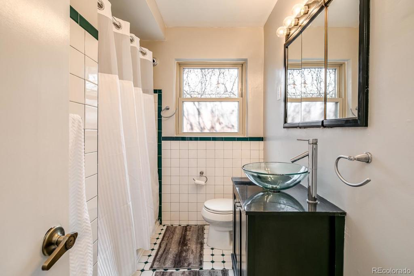
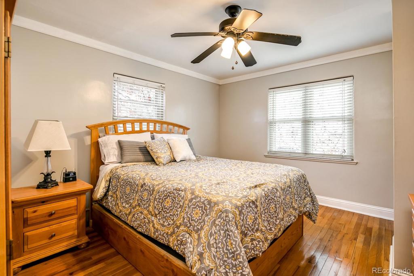
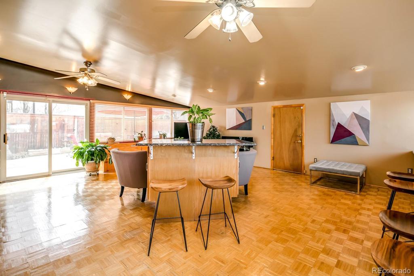
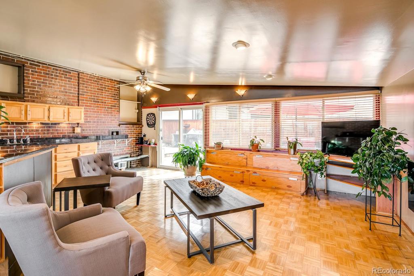
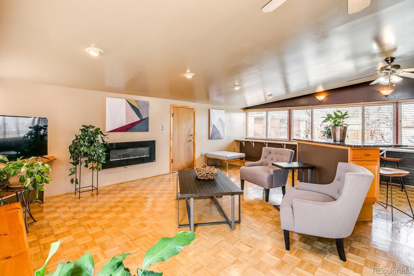
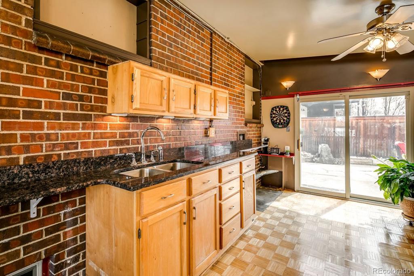
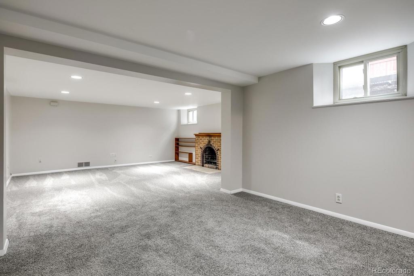
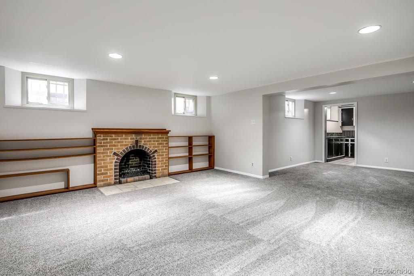
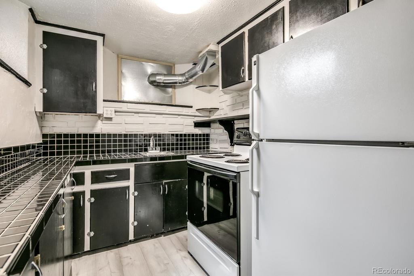
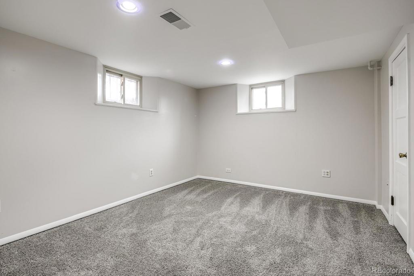
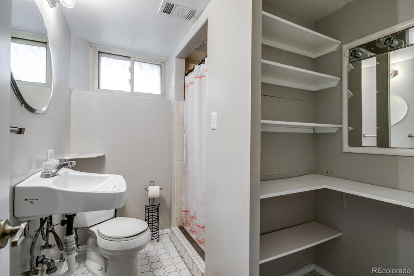
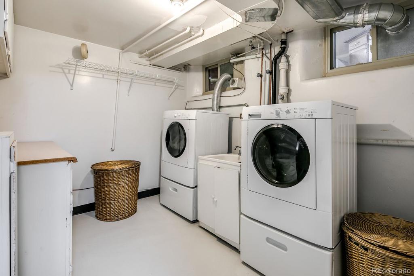
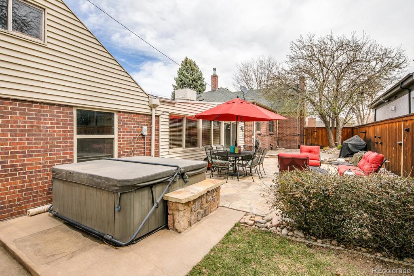
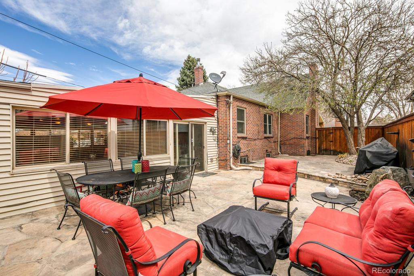
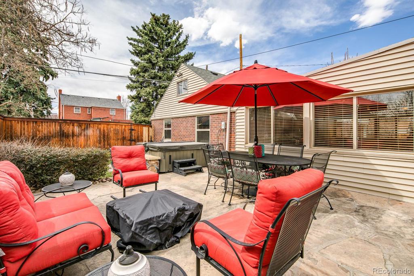
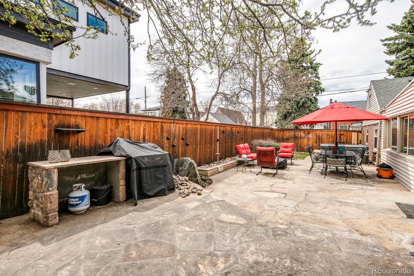


 Menu
Menu


