2127 Tremont Place
Denver, CO 80205 — Denver county
Price
$650,000
Sqft
3674.00 SqFt
Baths
2
Beds
5
Description
VALUE-ADD OPPORTUNITY! This building is a remarkable example of late 19th-Century Italianate Architecture brick home located in the Clements Historic District just across the street from Benedict Fountain Park, situated at the NE edge of Downtown Denver. This home is not currently in habitable condition due to prior incomplete remodeling undertaken by the current ownership. This is a great "value-add" opportunity for the right buyer who has a high degree of construction knowledge and experience and the ability to work with the Denver Landmark Preservation Commission [DLPC]. Proposed Historic Restoration plans by award-winning UNiT Design Studio, p.c. of Denver as of 12/2019 [copyrighted] are available for separate purchase directly from architect. It is projected that this home "as historically renovated and updated" could achieve a market value of well in excess of $1 Million based upon recent sales data of comparable homes in the area. Very similar homes adjacent either side of this home are estimated to be worth in excess of $1 Million. There is no garage currently, but there is a poured concrete foundation off the paved alley for a 3-car garage. Zoning does allow for 2 units as an income property or the construction of an Additional Dwelling Unit [ADU] above the garage. There are no applicable HOA covenants or restrictions other than applicable zoning, however, all restoration, updates, new construction and remodeling will require the approval of the DLPC and applicable building code. See the document links for additional detailed information on the property, Clements Historic District, clear LBP report, clear asbestos report and more. Please review the interactive 3-D tour link prior to in-person inspection of this property. This home will not qualify for conventional, FHA, or VA financing in its current condition. Only 100% cash contracts or buyers backed by "hard money" will be considered. Proof of funds must accompany any contracts.
Property Level and Sizes
SqFt Lot
4690.00
Lot Size
0.11
Basement
Partial
Common Walls
No Common Walls
Interior Details
Electric
None
Flooring
Wood
Cooling
None
Heating
Forced Air
Fireplaces Features
Living Room
Utilities
Cable Available, Electricity Available, Electricity Connected, Natural Gas Available, Phone Available
Exterior Details
Features
Balcony, Private Yard
Patio Porch Features
Covered,Front Porch,Wrap Around
Lot View
City
Water
Public
Sewer
Public Sewer
Land Details
PPA
7727272.73
Road Frontage Type
Public Road
Road Responsibility
Public Maintained Road
Road Surface Type
Alley Paved, Paved
Garage & Parking
Parking Spaces
1
Exterior Construction
Roof
Composition
Construction Materials
Brick
Architectural Style
Victorian
Exterior Features
Balcony, Private Yard
Builder Source
Public Records
Financial Details
PSF Total
$231.36
PSF Finished
$340.27
PSF Above Grade
$340.27
Previous Year Tax
4652.00
Year Tax
2019
Primary HOA Fees
0.00
Location
Schools
Elementary School
Whittier E-8
Middle School
Whittier E-8
High School
East
Walk Score®
Contact me about this property
Matt S. Mansfield
RE/MAX Professionals
6020 Greenwood Plaza Boulevard
Greenwood Village, CO 80111, USA
6020 Greenwood Plaza Boulevard
Greenwood Village, CO 80111, USA
- Invitation Code: mattmansfield
- mansfield.m@gmail.com
- https://MattMansfieldRealEstate.com
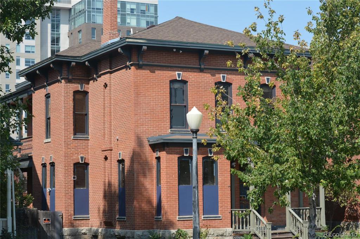
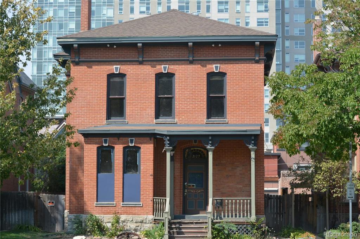
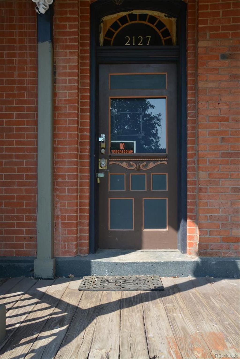
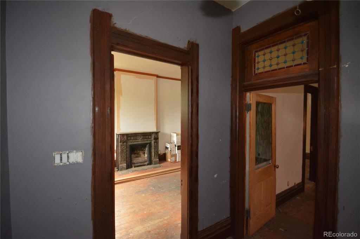
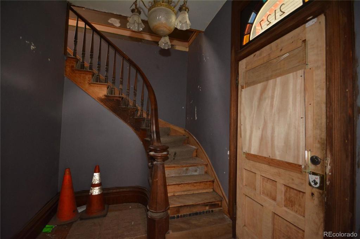
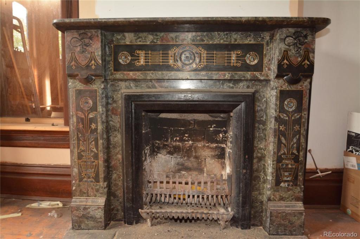
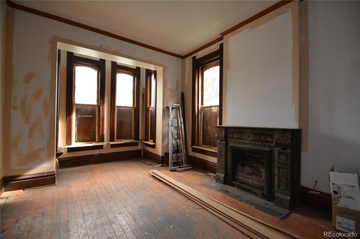
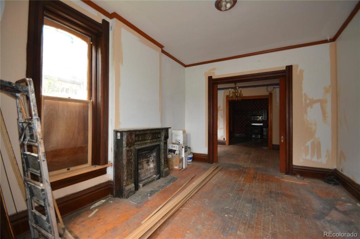
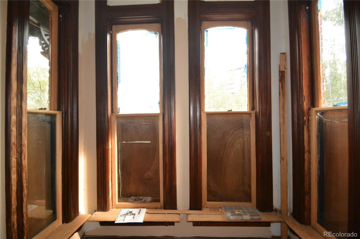
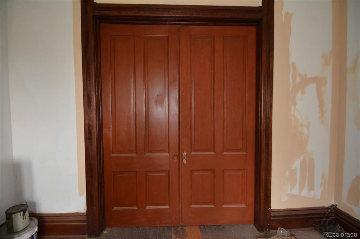
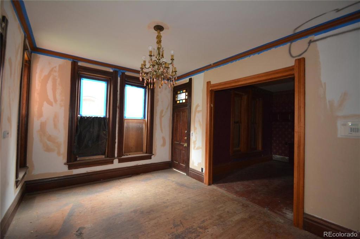
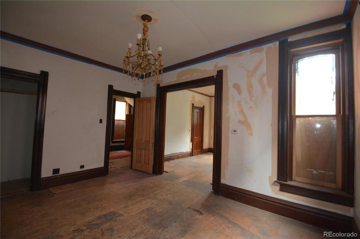
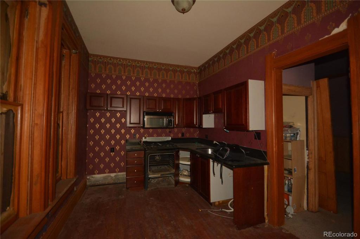
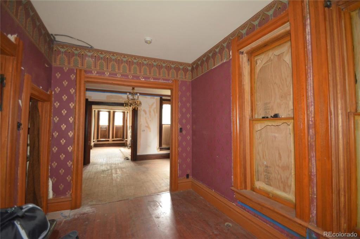
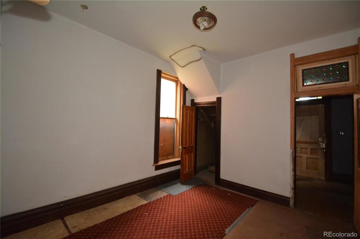
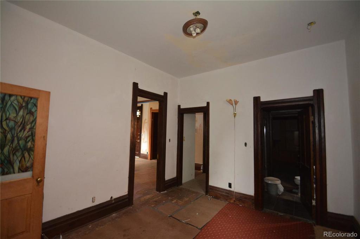
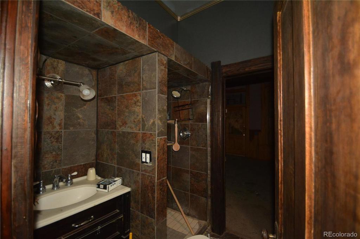
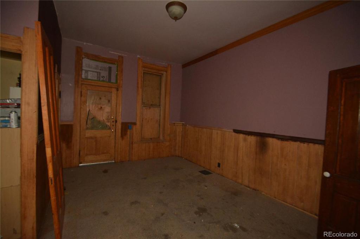
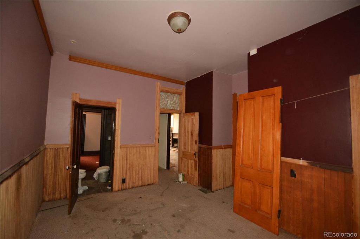
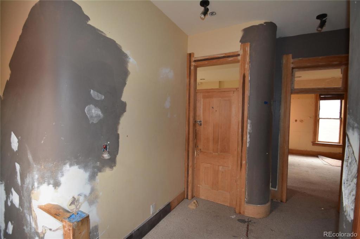
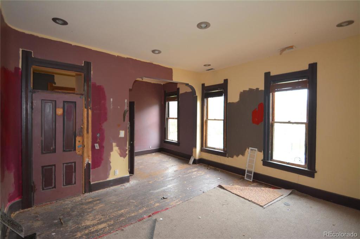
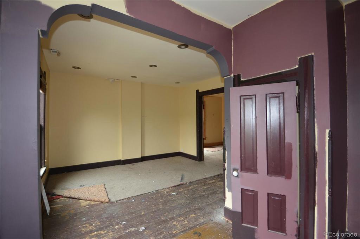
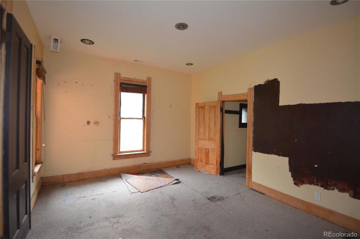
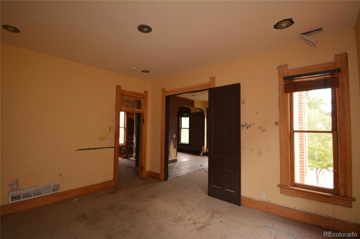
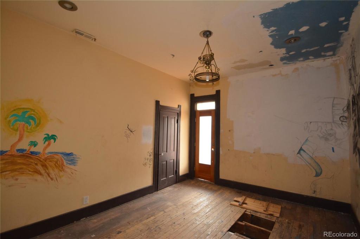
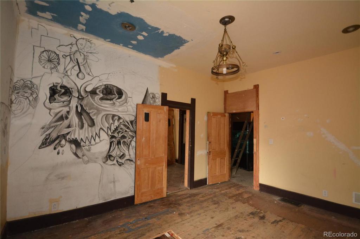
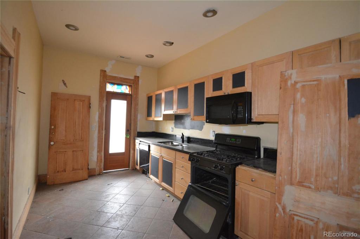
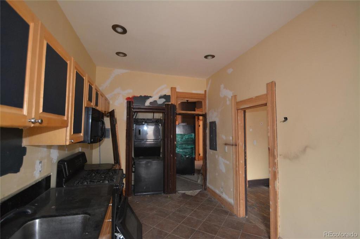
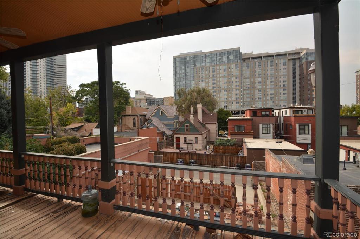
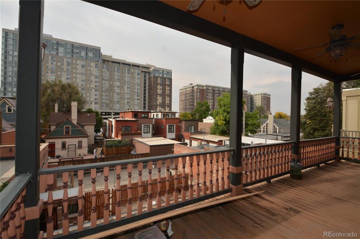
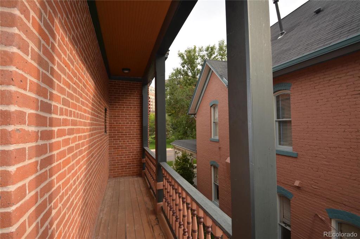
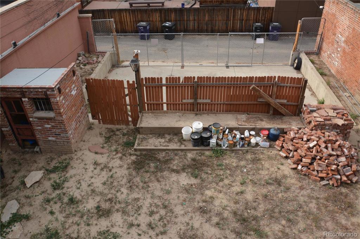
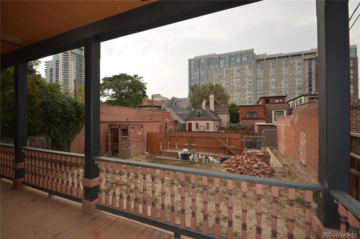
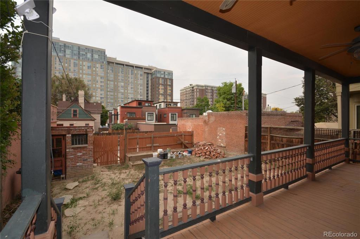
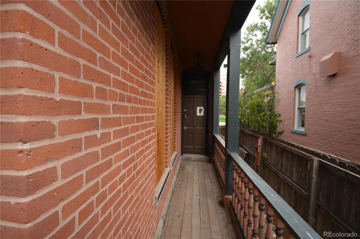
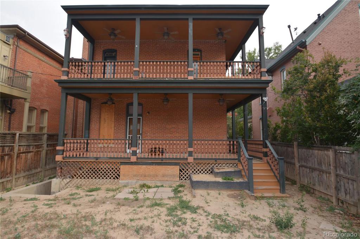
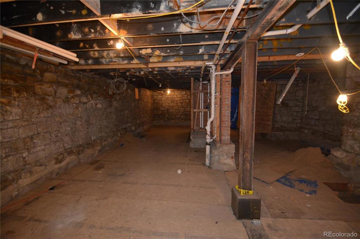
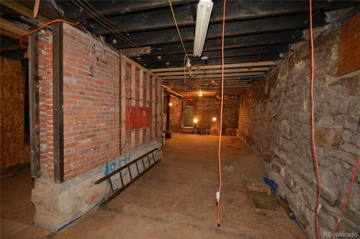
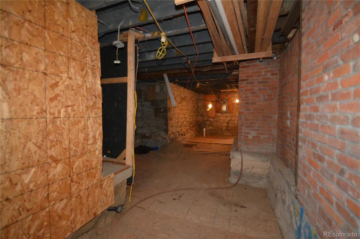
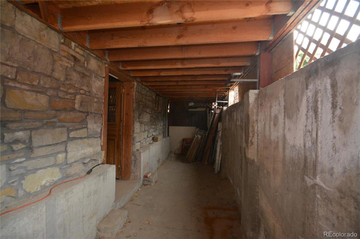


 Menu
Menu


