2465 Virgo Drive
Colorado Springs, CO 80906 — El Paso county
Price
$639,900
Sqft
3005.00 SqFt
Baths
3
Beds
5
Description
This beautiful 4-Level home in Skyway is the perfect blend of Mid-Century Modern style and traditional comforts. The grounds entering this home enhance the warm and inviting feel as you walk up to the front door. Once inside, you will be greeted by an open entryway offering stunning red oak hardwood floors and soothing tones. To the right of the entry is a huge formal living room, featuring a large bay window, vaulted ceilings and a continuation of the hardwood floors. The dining room provides a perfect separation between the family room and sunroom, with direct access to the kitchen. Next is the expansive sunroom. This bright and enjoyable room offers brick-lined floors with large vaulted ceilings and tons of windows, allowing for ample natural light and amazing views of the beautifully landscaped backyard. The kitchen was recently remodeled in a sleek and modern design, incorporating upgraded stainless steel appliances, stylish Staron counters and complementary backsplash, and a gas range. The large pantry within the kitchen provides great additional storage.The upper floor offers a wonderful primary bedroom complete with an updated bathroom, walk-in tile shower and floors, and walk-in closet. This level also provides two sizable bedrooms, a full bathroom with dual sinks, and a laundry room with stacked washer and dryer. The lower level offers an open and cozy family room featuring a wood-burning fireplace and walk-out to the gorgeous backyard with patio and entertainment areas. This level also provides access to the attached 2-car garage. The basement includes another large bedroom that could be used as a flex or education room, another sizeable bedroom, and a full bathroom.
Property Level and Sizes
SqFt Lot
8280.00
Lot Features
Built-in Features, Ceiling Fan(s), Corian Counters, Eat-in Kitchen, Entrance Foyer, High Ceilings, High Speed Internet, Master Suite, Open Floorplan, Pantry, Vaulted Ceiling(s), Walk-In Closet(s)
Lot Size
0.19
Basement
Finished,Partial
Interior Details
Interior Features
Built-in Features, Ceiling Fan(s), Corian Counters, Eat-in Kitchen, Entrance Foyer, High Ceilings, High Speed Internet, Master Suite, Open Floorplan, Pantry, Vaulted Ceiling(s), Walk-In Closet(s)
Appliances
Dishwasher, Disposal, Dryer, Range, Refrigerator, Self Cleaning Oven, Washer
Laundry Features
In Unit
Electric
Central Air
Flooring
Brick, Carpet, Tile, Wood
Cooling
Central Air
Heating
Forced Air
Fireplaces Features
Family Room, Wood Burning
Utilities
Electricity Connected, Natural Gas Connected, Phone Available
Exterior Details
Water
Public
Sewer
Public Sewer
Land Details
PPA
3736842.11
Road Surface Type
Paved
Garage & Parking
Parking Spaces
1
Parking Features
Concrete
Exterior Construction
Roof
Composition
Construction Materials
Brick, Frame
Window Features
Window Coverings
Builder Source
Public Records
Financial Details
PSF Total
$236.27
PSF Finished
$243.57
PSF Above Grade
$306.56
Previous Year Tax
2098.00
Year Tax
2020
Primary HOA Fees
0.00
Location
Schools
Elementary School
Gold Camp
Middle School
Cheyenne Mountain
High School
Cheyenne Mountain
Walk Score®
Contact me about this property
Matt S. Mansfield
RE/MAX Professionals
6020 Greenwood Plaza Boulevard
Greenwood Village, CO 80111, USA
6020 Greenwood Plaza Boulevard
Greenwood Village, CO 80111, USA
- Invitation Code: mattmansfield
- mansfield.m@gmail.com
- https://MattMansfieldRealEstate.com
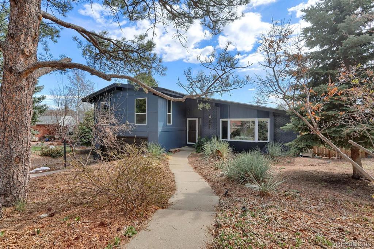
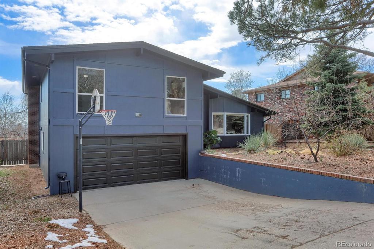
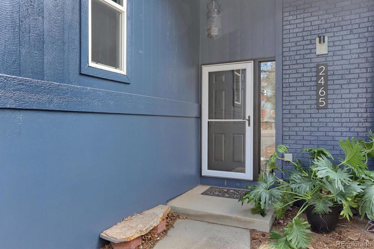
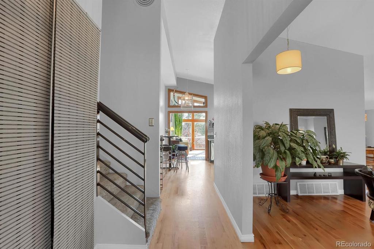
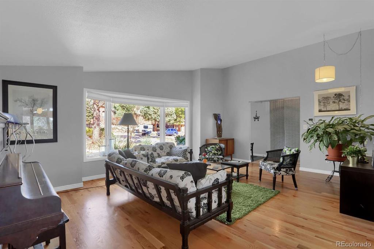
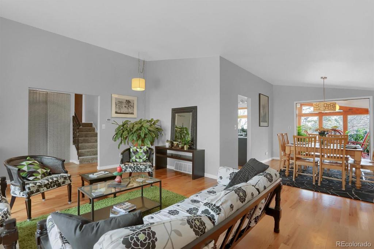
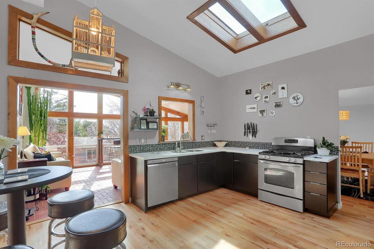
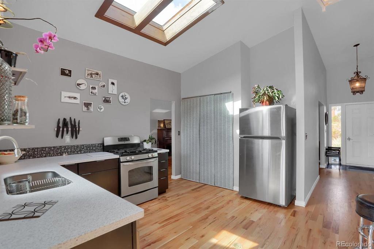
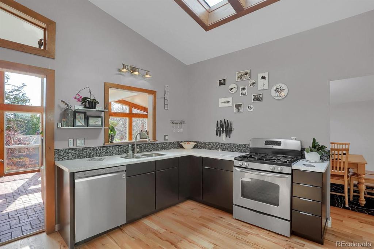
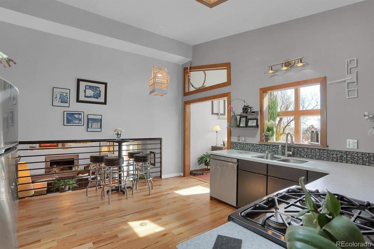
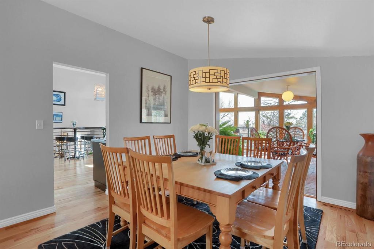
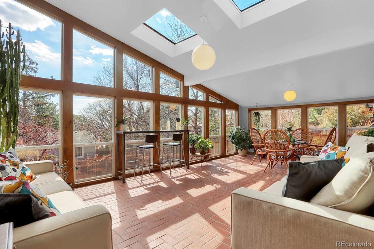
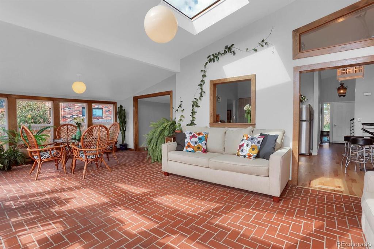
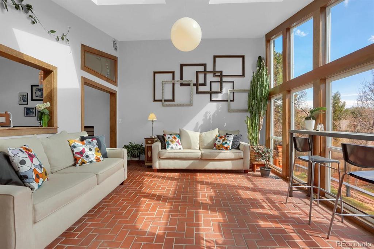
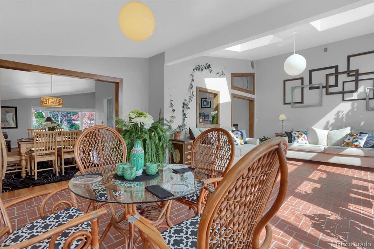
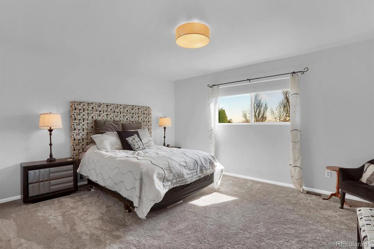
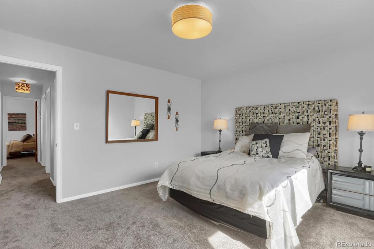
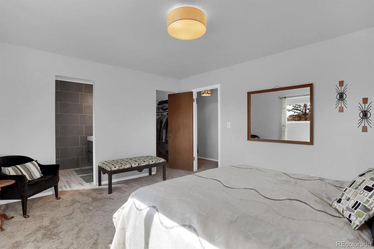
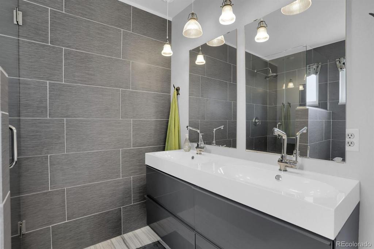
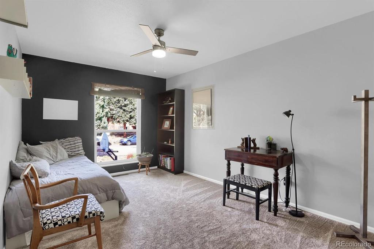
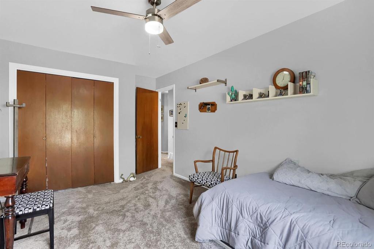
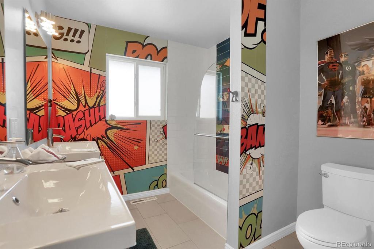
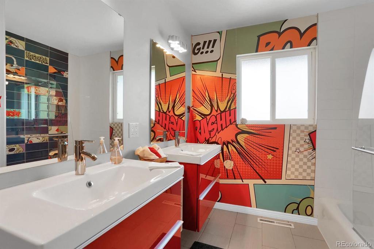
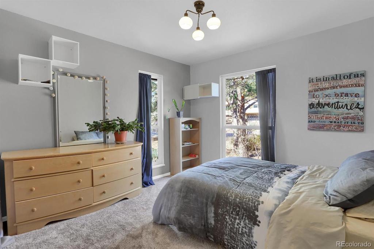
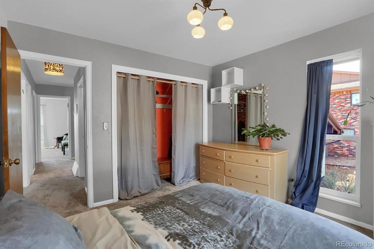
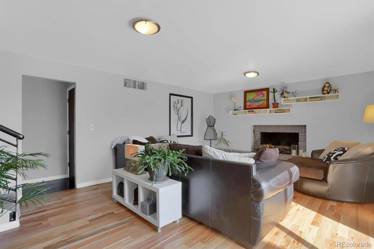
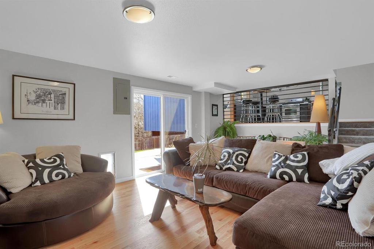
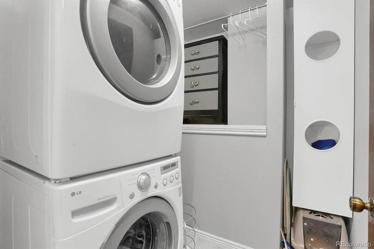
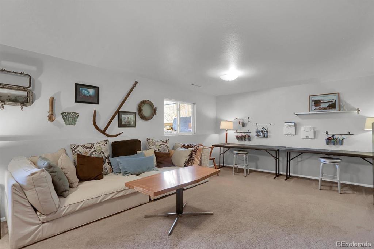
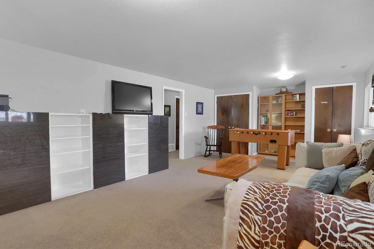
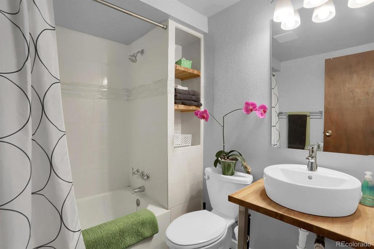
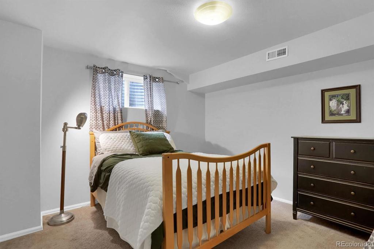
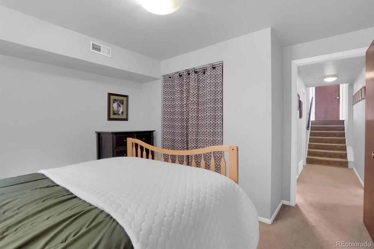
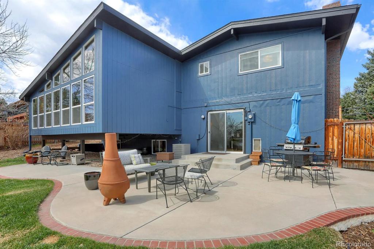
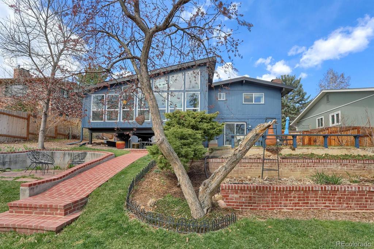
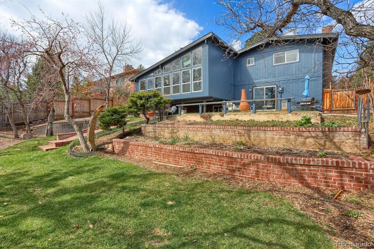
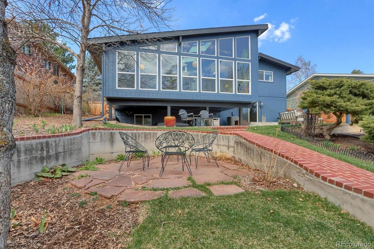


 Menu
Menu


