592 Tolland Court
Castle Rock, CO 80108 — Douglas county
Price
$1,685,000
Sqft
4868.00 SqFt
Baths
5
Beds
5
Description
The epitome of Village Castle Pines living resides at this incredible mountain contemporary masterpiece nestled among towering pine trees and gamble oak. Upon crossing the impressive slate entry, you’ll experience the warmth and texture of the DuChateu Hand-Scraped Italian Wood flooring throughout the main level and impressive stairway with custom Denver Glass. The gourmet kitchen boasts Starmark cabinets, Caesarstone countertops, Wolf, Sub Zero and Askoo appliances with 146 bottle dual zone wine refrigerator and updated Edison lighting. This wonderful space opens to the family room with top-of-the-line Heat n’ Glow fireplace and quartz stone surround and glass custom shelving., nearby is the light and bright main-level office. The expansive windows bring abundant light, there is updated lighting throughout, and you’re surrounded by an amazing Bowers and Wilkins speaker system throughout the home. The mudroom features a laundry sink and leads into the 3-car oversized side-load finished garage which features new R-10 rated garage doors, a workbench, custom storage, and epoxy floor. The large master suite with sitting area and charming barn door, 5-piece master bathroom with new quartz countertops, mirrors and light fixtures create a mountain retreat vibe. Three spacious bedrooms and bathrooms with new countertops round out the upper level. The fully remodeled basement includes an incomparable 657 bottle Vintage View wine cellar (ask about the special hidden storage!), ultra-modern bathroom, exercise/flex area, media area, game area, and additional bedroom or second home office, all on Kelly Bamboo floors. Outside, surrounded by nature, you will enjoy entertaining on your custom stone patio with XL gas fire pit, 3-tiered waterfall pond and granite bar with built in 42” Wolf Grill. Enjoy morning coffee and evening sunsets on the expansive front porch. Wildlife roam the properties’ Aspens, Lavender, Roses and Pines, bordering a community greenbelt and wildlife corridor.
Property Level and Sizes
SqFt Lot
20037.60
Lot Features
Breakfast Nook, Built-in Features, Ceiling Fan(s), Eat-in Kitchen, Entrance Foyer, Five Piece Bath, High Ceilings, High Speed Internet, Kitchen Island, Primary Suite, Open Floorplan, Quartz Counters, Smart Thermostat, Smoke Free, Sound System, Utility Sink, Vaulted Ceiling(s), Walk-In Closet(s), Wired for Data
Lot Size
0.46
Foundation Details
Slab
Basement
Finished,Full,Interior Entry/Standard
Interior Details
Interior Features
Breakfast Nook, Built-in Features, Ceiling Fan(s), Eat-in Kitchen, Entrance Foyer, Five Piece Bath, High Ceilings, High Speed Internet, Kitchen Island, Primary Suite, Open Floorplan, Quartz Counters, Smart Thermostat, Smoke Free, Sound System, Utility Sink, Vaulted Ceiling(s), Walk-In Closet(s), Wired for Data
Appliances
Cooktop, Dishwasher, Disposal, Double Oven, Dryer, Gas Water Heater, Humidifier, Microwave, Refrigerator, Self Cleaning Oven, Washer, Water Softener, Wine Cooler
Electric
Central Air
Flooring
Bamboo, Carpet, Tile, Wood
Cooling
Central Air
Heating
Forced Air, Natural Gas
Fireplaces Features
Family Room, Gas, Gas Log
Utilities
Cable Available, Electricity Connected, Internet Access (Wired), Natural Gas Available, Natural Gas Connected, Phone Connected
Exterior Details
Features
Fire Pit, Garden, Gas Grill, Lighting, Private Yard, Rain Gutters, Smart Irrigation, Water Feature
Patio Porch Features
Covered,Front Porch,Patio
Water
Public
Sewer
Public Sewer
Land Details
PPA
3663043.48
Road Frontage Type
Public Road
Road Responsibility
Public Maintained Road
Road Surface Type
Paved
Garage & Parking
Parking Spaces
1
Parking Features
Concrete, Finished, Floor Coating, Lighted, Oversized, Oversized Door, Storage
Exterior Construction
Roof
Composition
Construction Materials
Brick, Cement Siding, Frame
Architectural Style
Mountain Contemporary
Exterior Features
Fire Pit, Garden, Gas Grill, Lighting, Private Yard, Rain Gutters, Smart Irrigation, Water Feature
Window Features
Double Pane Windows
Security Features
Carbon Monoxide Detector(s),Security System,Smoke Detector(s)
Financial Details
PSF Total
$346.14
PSF Finished
$354.74
PSF Above Grade
$526.40
Previous Year Tax
6505.00
Year Tax
2020
Primary HOA Management Type
Professionally Managed
Primary HOA Name
Castle Pines Village
Primary HOA Phone
303-814-1345
Primary HOA Amenities
Clubhouse,Fitness Center,Gated,Park,Pool,Security,Tennis Court(s),Trail(s)
Primary HOA Fees Included
Maintenance Grounds, Recycling, Road Maintenance, Security, Trash
Primary HOA Fees
300.00
Primary HOA Fees Frequency
Monthly
Primary HOA Fees Total Annual
3600.00
Location
Schools
Elementary School
Buffalo Ridge
Middle School
Rocky Heights
High School
Rock Canyon
Walk Score®
Contact me about this property
Matt S. Mansfield
RE/MAX Professionals
6020 Greenwood Plaza Boulevard
Greenwood Village, CO 80111, USA
6020 Greenwood Plaza Boulevard
Greenwood Village, CO 80111, USA
- Invitation Code: mattmansfield
- mansfield.m@gmail.com
- https://MattMansfieldRealEstate.com
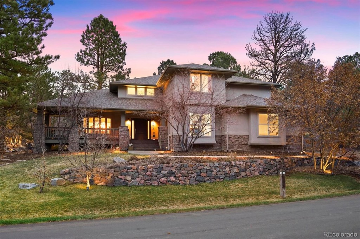
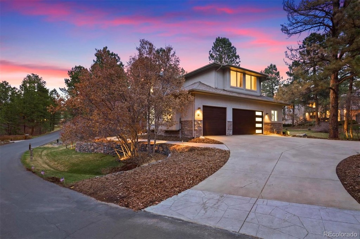
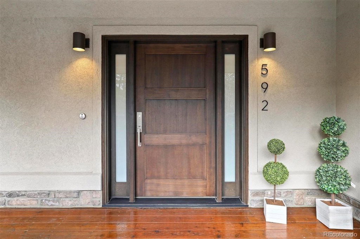
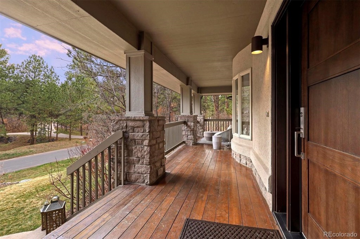
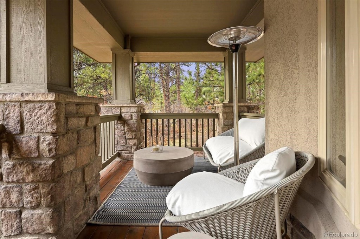
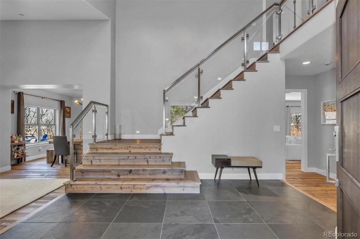
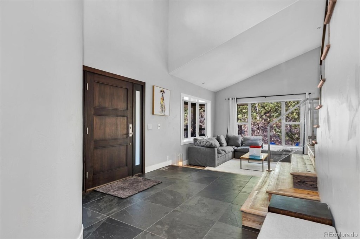
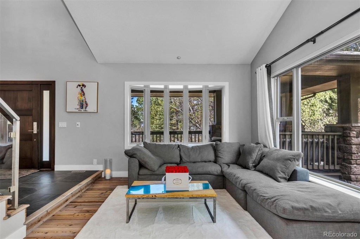
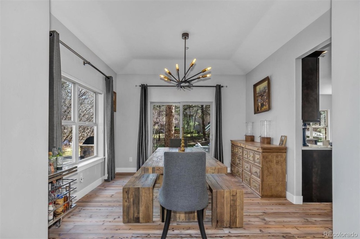
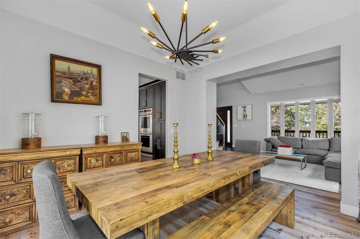
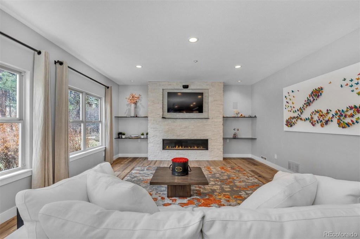
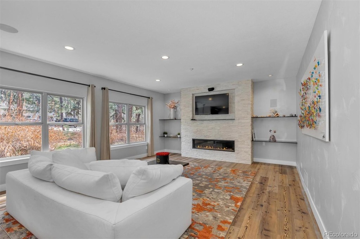
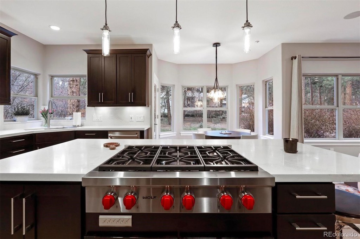
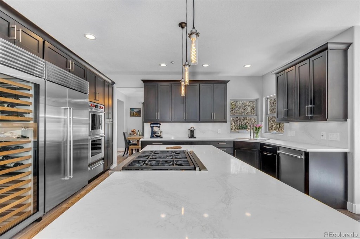
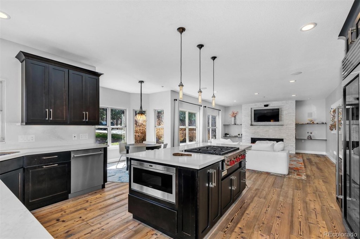
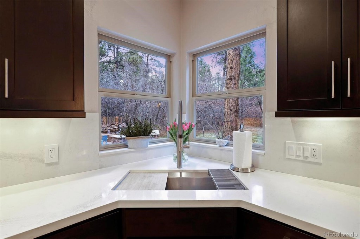
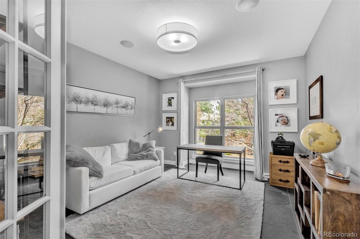
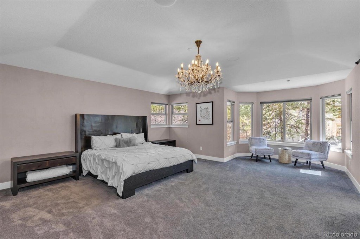
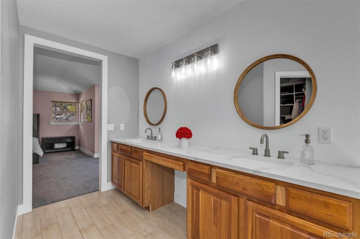
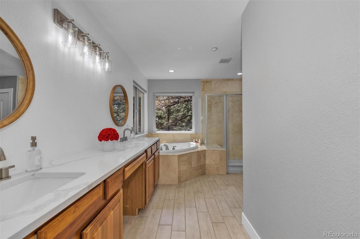
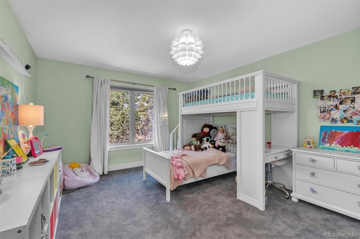
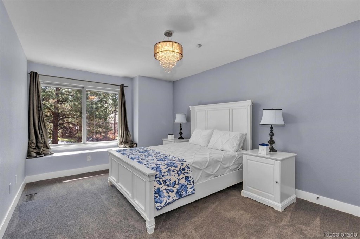
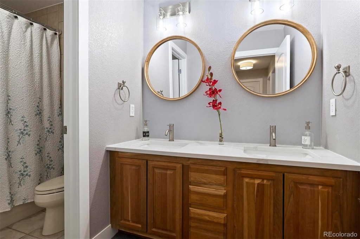
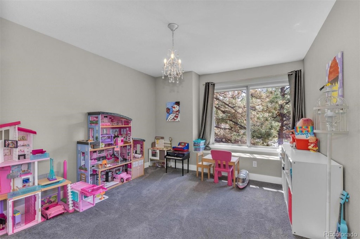
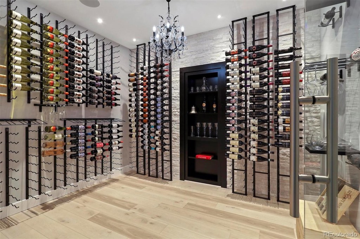
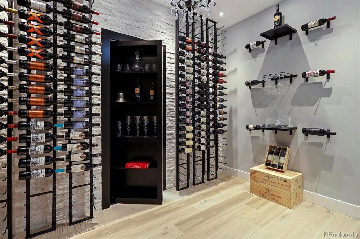
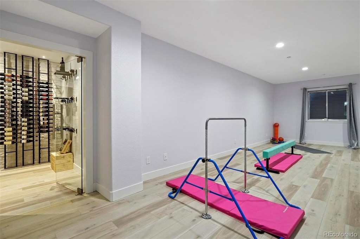
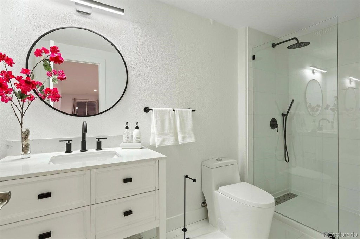
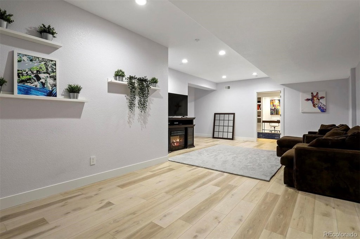
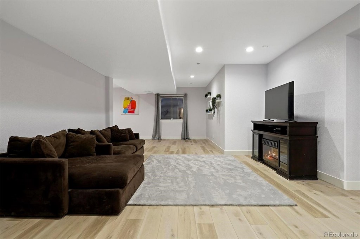
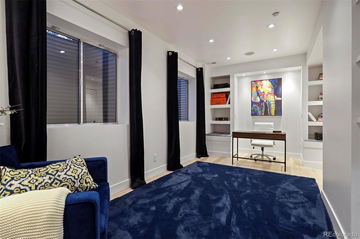
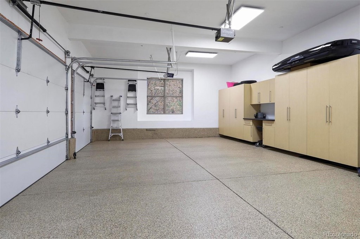
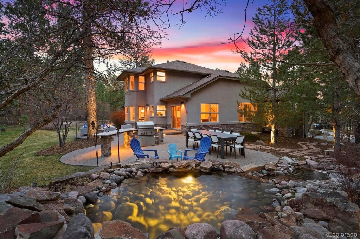
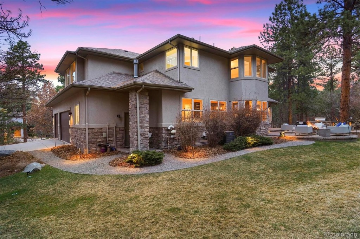
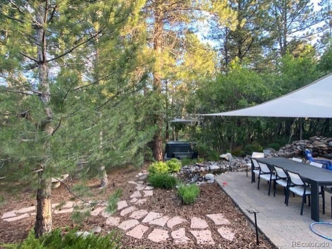
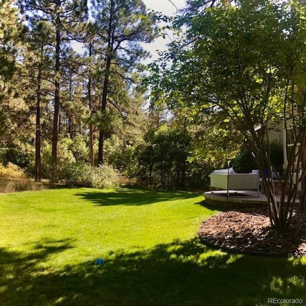
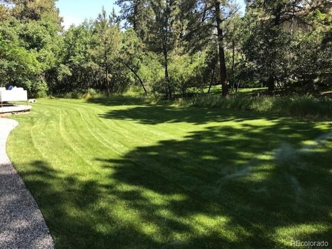
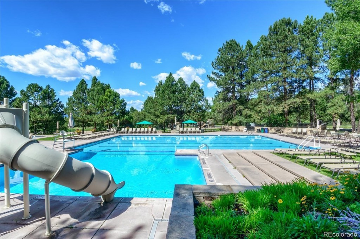
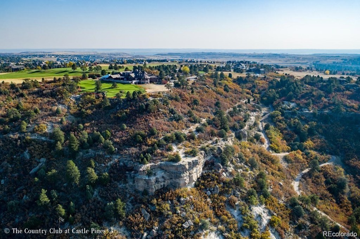
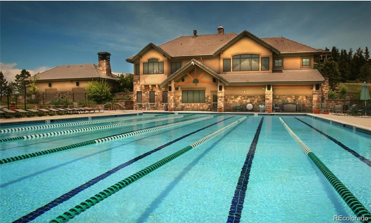


 Menu
Menu
 Schedule a Showing
Schedule a Showing

