8025 S Kewaunee Street
Aurora, CO 80016 — Arapahoe county
Price
$619,900
Sqft
4608.00 SqFt
Baths
3
Beds
2
Description
Gorgeous Timber Ridge ranch plan features 2 beds, 2.5 baths, study, great room, kitchen w/large nook, mud room, laundry, unfinished basement and 3 car garage. Gorgeous finishes and upgrades throughout including a beautiful kitchen includes large island, 42" Maple Cabinetry in Shale and Dusk, Frost white engineered counter tops, GE appliances, and walk-in pantry; Evoke Vital Oak Brooke wood-style laminate flooring in main living, tile flooring in bathrooms and laundry; Spacious Master Suite with large walk-in closet, separate vanities, soaking tub, walk-in shower, and engineered stone counter tops and so much more. Enjoy relaxing on the large covered patio with gas BBQ rough in. Property is fully landscaped front and back. HOA Fees are included in property taxes. Close to dining, shopping, entertainment and other amenities. Easy commute to Southlands, Lone Tree, DTC, Denver and beyond. Don’t miss your opportunity. Welcome Home!
Property Level and Sizes
SqFt Lot
8108.00
Lot Features
Eat-in Kitchen, Kitchen Island, Primary Suite, Open Floorplan, Pantry, Quartz Counters, Smoke Free, Utility Sink, Walk-In Closet(s)
Lot Size
0.19
Foundation Details
Slab
Basement
Partial, Unfinished
Common Walls
No Common Walls
Interior Details
Interior Features
Eat-in Kitchen, Kitchen Island, Primary Suite, Open Floorplan, Pantry, Quartz Counters, Smoke Free, Utility Sink, Walk-In Closet(s)
Appliances
Convection Oven, Cooktop, Dishwasher, Disposal, Double Oven, Microwave, Self Cleaning Oven
Laundry Features
In Unit
Electric
Central Air
Flooring
Carpet, Laminate, Tile
Cooling
Central Air
Heating
Forced Air, Natural Gas
Fireplaces Features
Gas, Great Room
Utilities
Cable Available, Electricity Available, Electricity Connected, Natural Gas Available, Natural Gas Connected, Phone Available
Exterior Details
Features
Gas Valve, Rain Gutters
Water
Public
Sewer
Public Sewer
Land Details
Road Frontage Type
Public
Road Responsibility
Public Maintained Road
Road Surface Type
Paved
Garage & Parking
Parking Features
Concrete
Exterior Construction
Roof
Composition
Construction Materials
Frame, Stone, Wood Siding
Exterior Features
Gas Valve, Rain Gutters
Window Features
Double Pane Windows
Security Features
Carbon Monoxide Detector(s), Smoke Detector(s)
Builder Name 1
Shea Homes
Builder Source
Builder
Financial Details
Previous Year Tax
6929.00
Year Tax
2019
Primary HOA Name
Whispering Pines Metro District - Teleos
Primary HOA Phone
303-818-9365
Primary HOA Fees
0.00
Primary HOA Fees Frequency
Included in Property Tax
Location
Schools
Elementary School
Black Forest Hills
Middle School
Fox Ridge
High School
Cherokee Trail
Walk Score®
Contact me about this property
Matt S. Mansfield
RE/MAX Professionals
6020 Greenwood Plaza Boulevard
Greenwood Village, CO 80111, USA
6020 Greenwood Plaza Boulevard
Greenwood Village, CO 80111, USA
- Invitation Code: mattmansfield
- mansfield.m@gmail.com
- https://MattMansfieldRealEstate.com
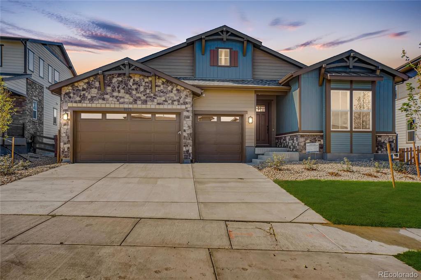
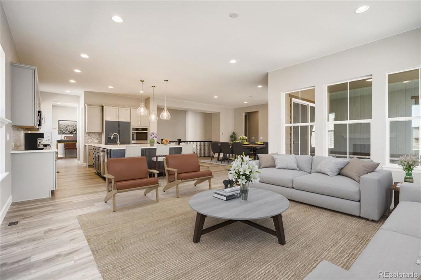
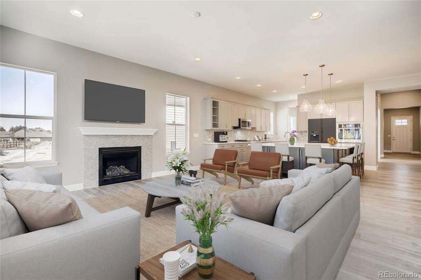
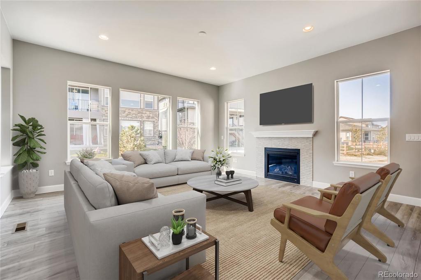
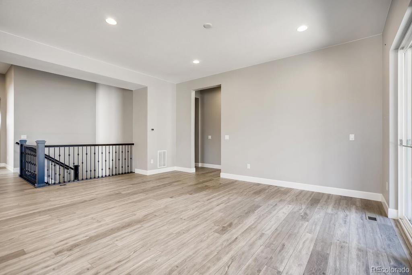
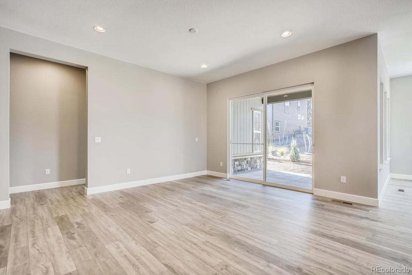
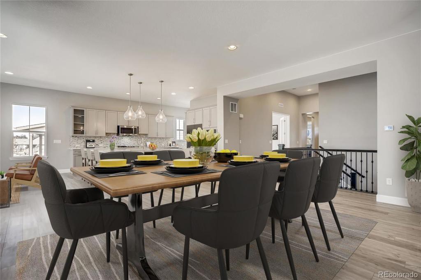
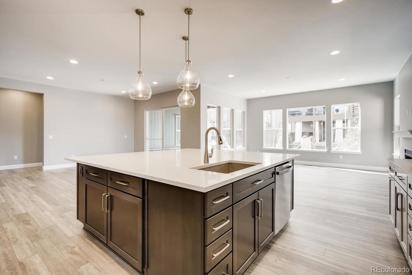
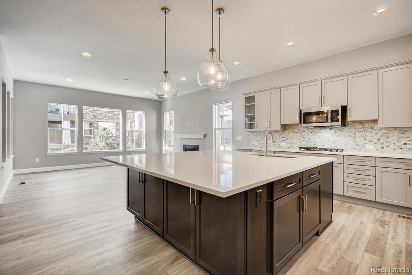
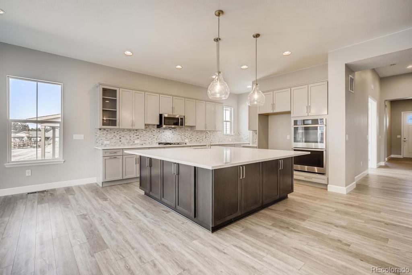
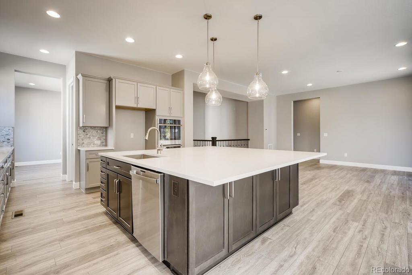
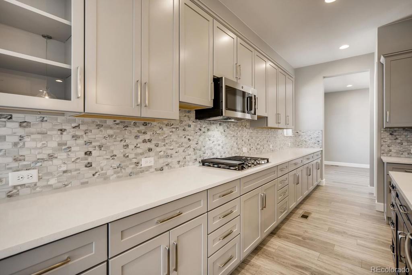
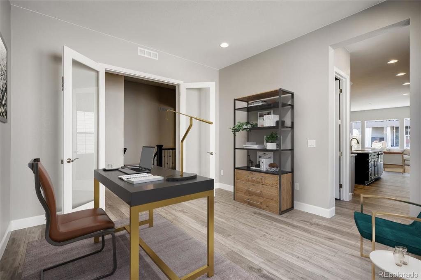
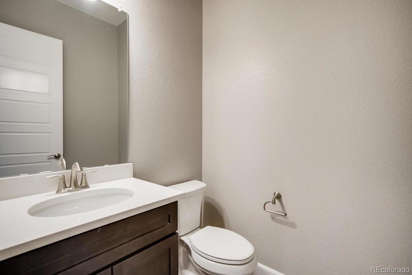
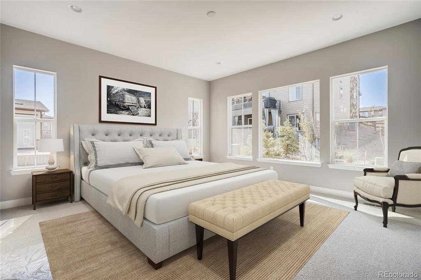
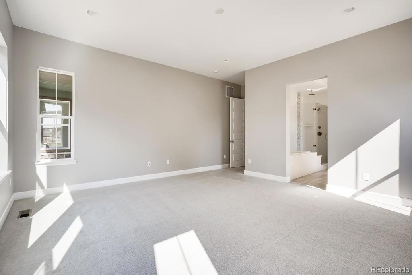
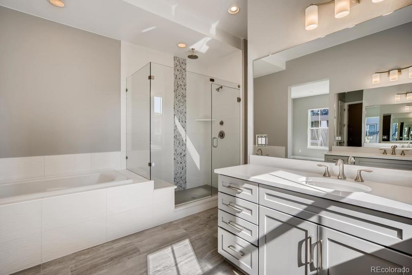
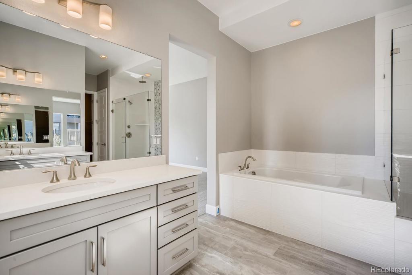
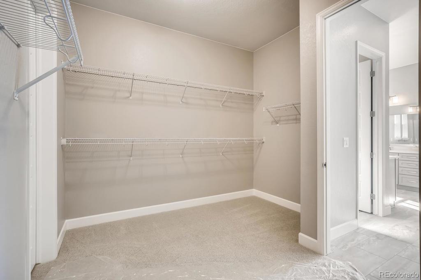
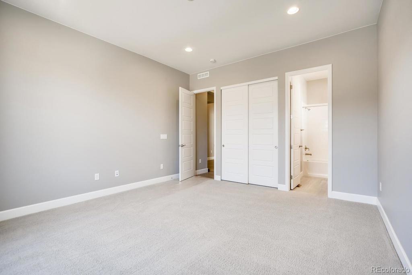
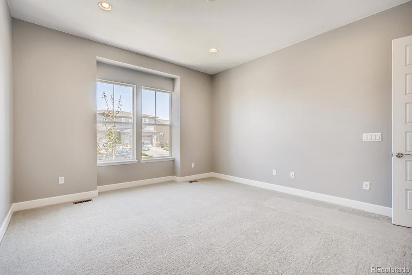
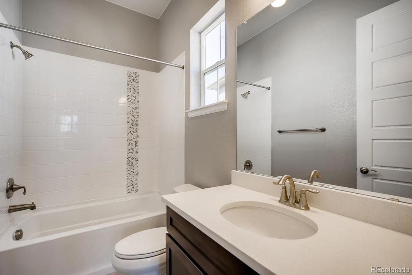
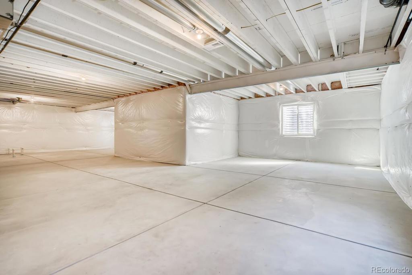
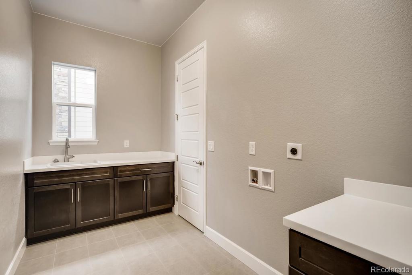
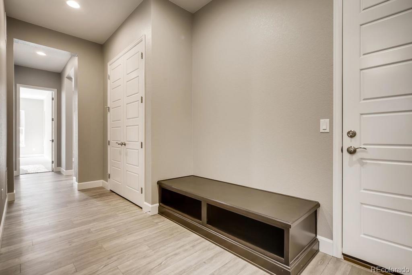
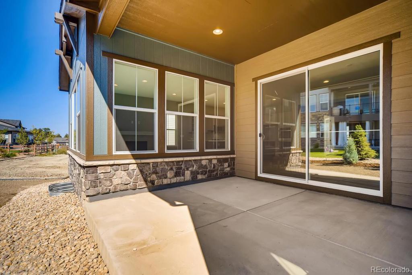
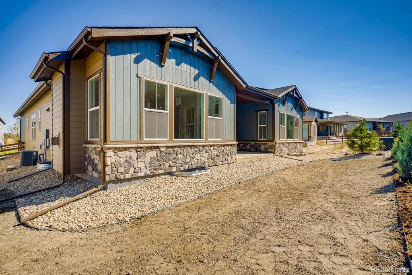
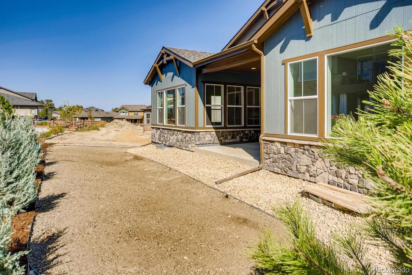


 Menu
Menu


