23519 E Swallow Circle
Aurora, CO 80016 — Douglas county
Price
$699,500
Sqft
4688.00 SqFt
Baths
4
Beds
3
Description
Stunning, ranch style home in Inspiration. Beautiful entrance with upgraded hardwood floors. Great room with 10 foot ceilings featuring a custom, full wall, stone fireplace and built-in entertainment center. The dining room is large with a convenient butler's entry. The kitchen features upgraded 42 inch cabinets, a breakfast bar/island, custom granite counters with upgraded backsplash, stainless appliances including a double oven. Master suite with plantation shutters, tray ceiling, ceiling fan and dual walk-in closets. Five piece master bath, large soaking tub, double sinks and large shower with bench seating. Main floor office with upgraded plantation shutters (could possibly use as a non-conforming 4th bedroom or guest room). Convenient main floor laundry with cabinets. Three car attached garage. Huge finished basement, garden level with large recreation room, bedroom, full bathroom and a large storage room. Enjoy the low maintenance deck overlooking the beautifully landscaped yard and a neighborhood park. The location of this home is extraordinary. Located close to all of the amenities of Southlands Mall with shopping, dining, pubs and many wonderful events. Also just minutes from Parker’s downtown Main Street. Enjoy historic charm, beautiful parks, water park, farmers markets, Pace Center, Parker Days, parades and more. Easy access to I25, E470 and Parker Rd. Just steps to neighborhood parks, playgrounds and trails. This is a great neighborhood. They host many fun events and activities for adults and for entertaining the entire family. Don’t miss out on this gorgeous, move in ready home.
Property Level and Sizes
SqFt Lot
12023.00
Lot Features
Eat-in Kitchen, Entrance Foyer, Five Piece Bath, Granite Counters, High Ceilings, Kitchen Island, Master Suite, Open Floorplan, Pantry, Smoke Free, Walk-In Closet(s)
Lot Size
0.28
Foundation Details
Structural
Basement
Sump Pump
Interior Details
Interior Features
Eat-in Kitchen, Entrance Foyer, Five Piece Bath, Granite Counters, High Ceilings, Kitchen Island, Master Suite, Open Floorplan, Pantry, Smoke Free, Walk-In Closet(s)
Appliances
Dishwasher, Disposal, Double Oven, Microwave, Range Hood, Refrigerator, Sump Pump
Electric
Central Air
Flooring
Carpet, Tile, Wood
Cooling
Central Air
Heating
Forced Air
Fireplaces Features
Great Room
Exterior Details
Features
Garden
Patio Porch Features
Deck,Front Porch
Water
Public
Sewer
Public Sewer
Land Details
PPA
2678571.43
Road Frontage Type
Public Road
Road Responsibility
Public Maintained Road
Road Surface Type
Paved
Garage & Parking
Parking Spaces
1
Exterior Construction
Roof
Composition
Construction Materials
Frame
Exterior Features
Garden
Builder Source
Public Records
Financial Details
PSF Total
$159.98
PSF Finished
$193.90
PSF Above Grade
$319.97
Previous Year Tax
5401.00
Year Tax
2020
Primary HOA Management Type
Professionally Managed
Primary HOA Name
inspiration Metro District
Primary HOA Phone
303-627-2632
Primary HOA Website
lifeatinspiration.com
Primary HOA Amenities
Park,Playground,Pool,Tennis Court(s),Trail(s)
Primary HOA Fees Included
Maintenance Grounds, Trash
Primary HOA Fees
294.00
Primary HOA Fees Frequency
Quarterly
Primary HOA Fees Total Annual
1176.00
Location
Schools
Elementary School
Pine Lane Prim/Inter
Middle School
Sierra
High School
Chaparral
Walk Score®
Contact me about this property
Matt S. Mansfield
RE/MAX Professionals
6020 Greenwood Plaza Boulevard
Greenwood Village, CO 80111, USA
6020 Greenwood Plaza Boulevard
Greenwood Village, CO 80111, USA
- Invitation Code: mattmansfield
- mansfield.m@gmail.com
- https://MattMansfieldRealEstate.com
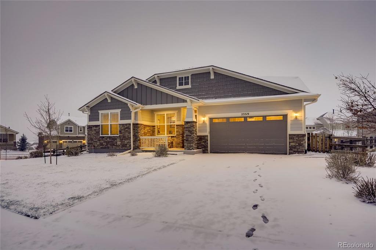
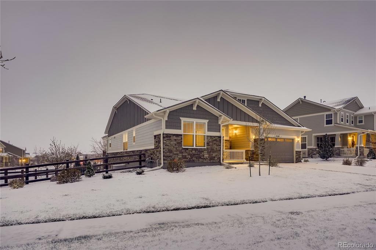
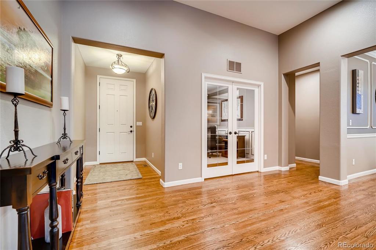
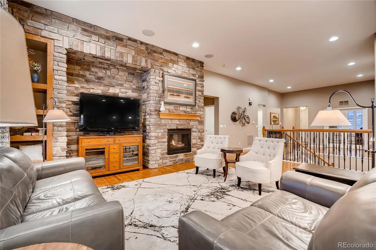
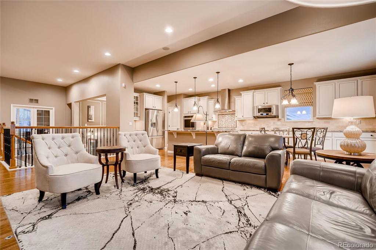
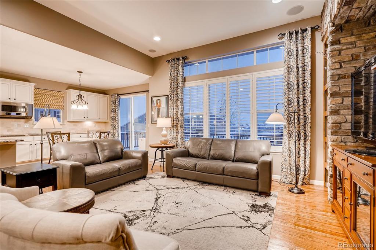
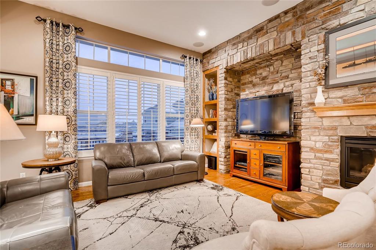
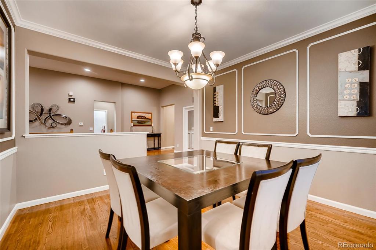
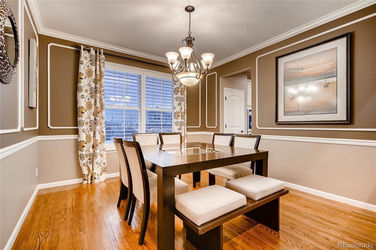
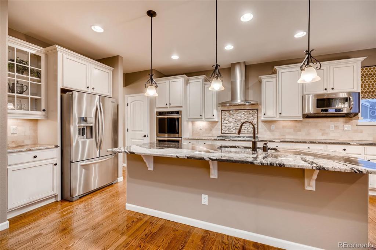
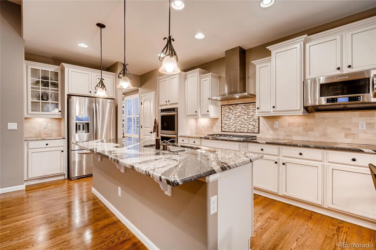
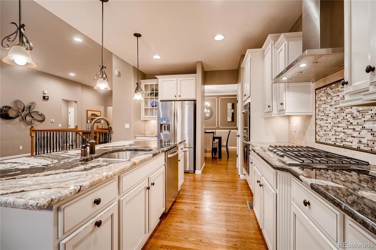
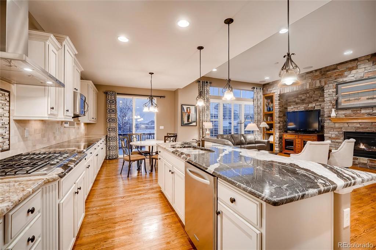
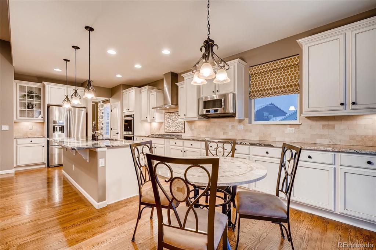
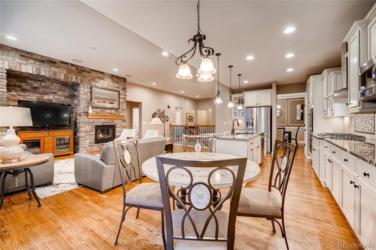
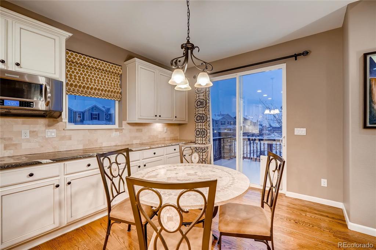
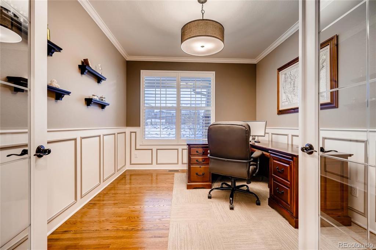
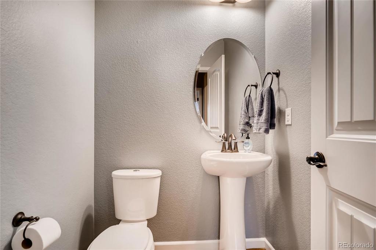
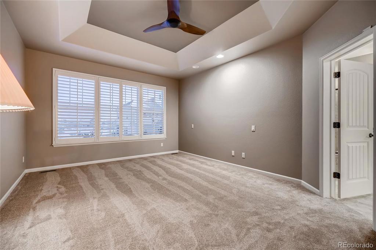
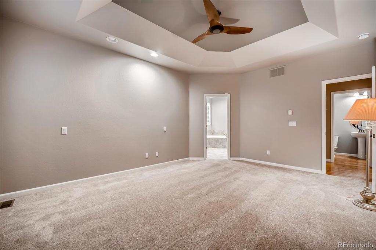
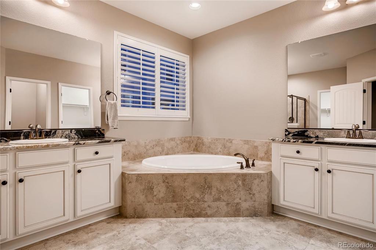
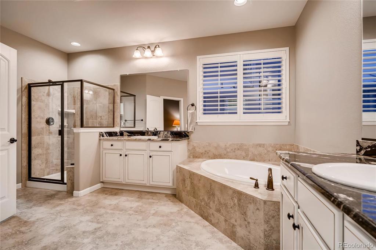
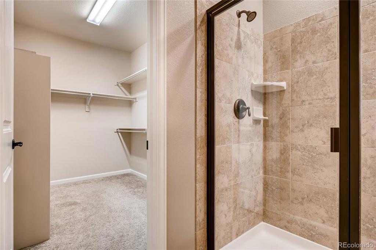
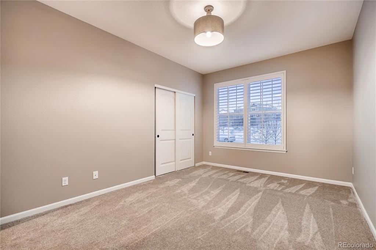
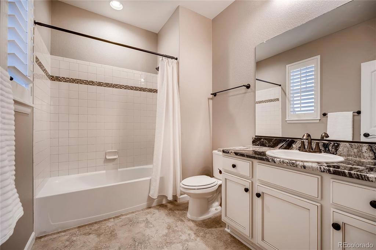
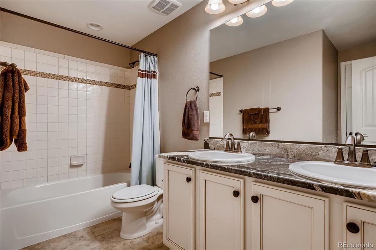
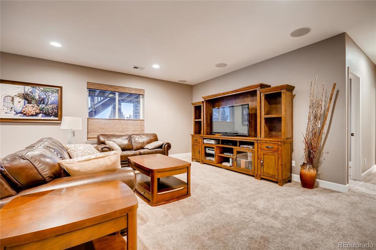
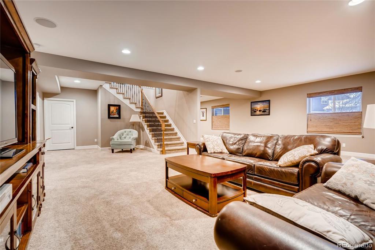
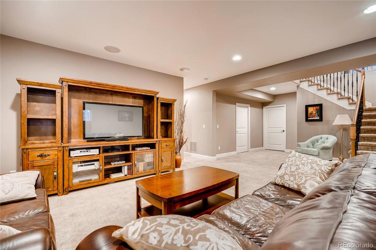
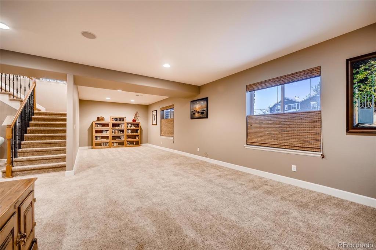
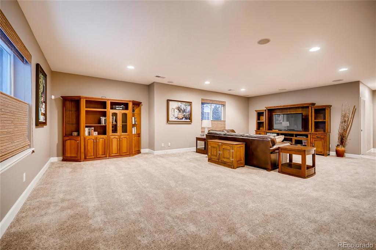
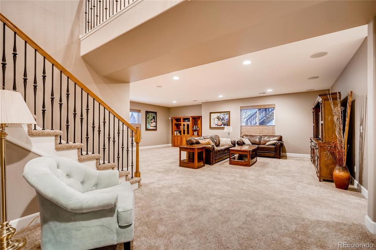
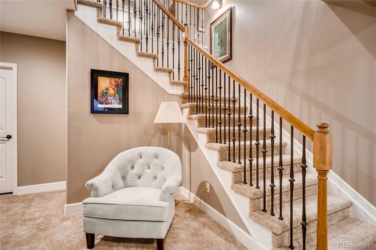
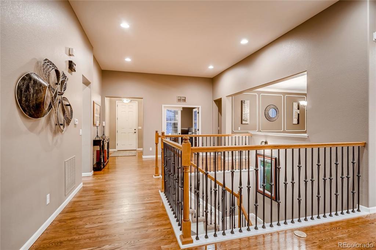
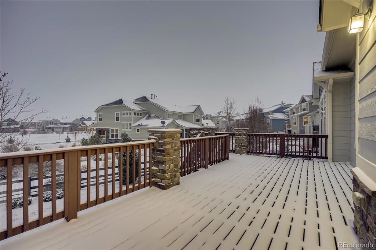
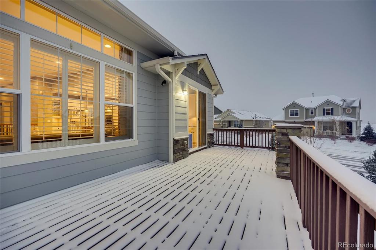
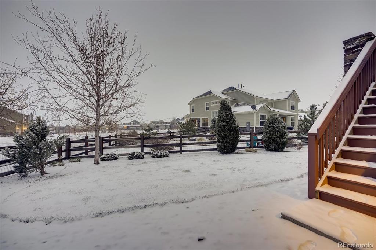
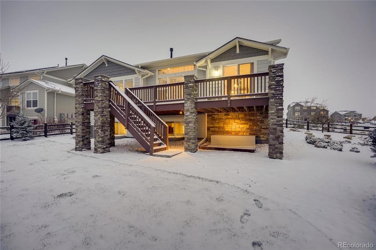
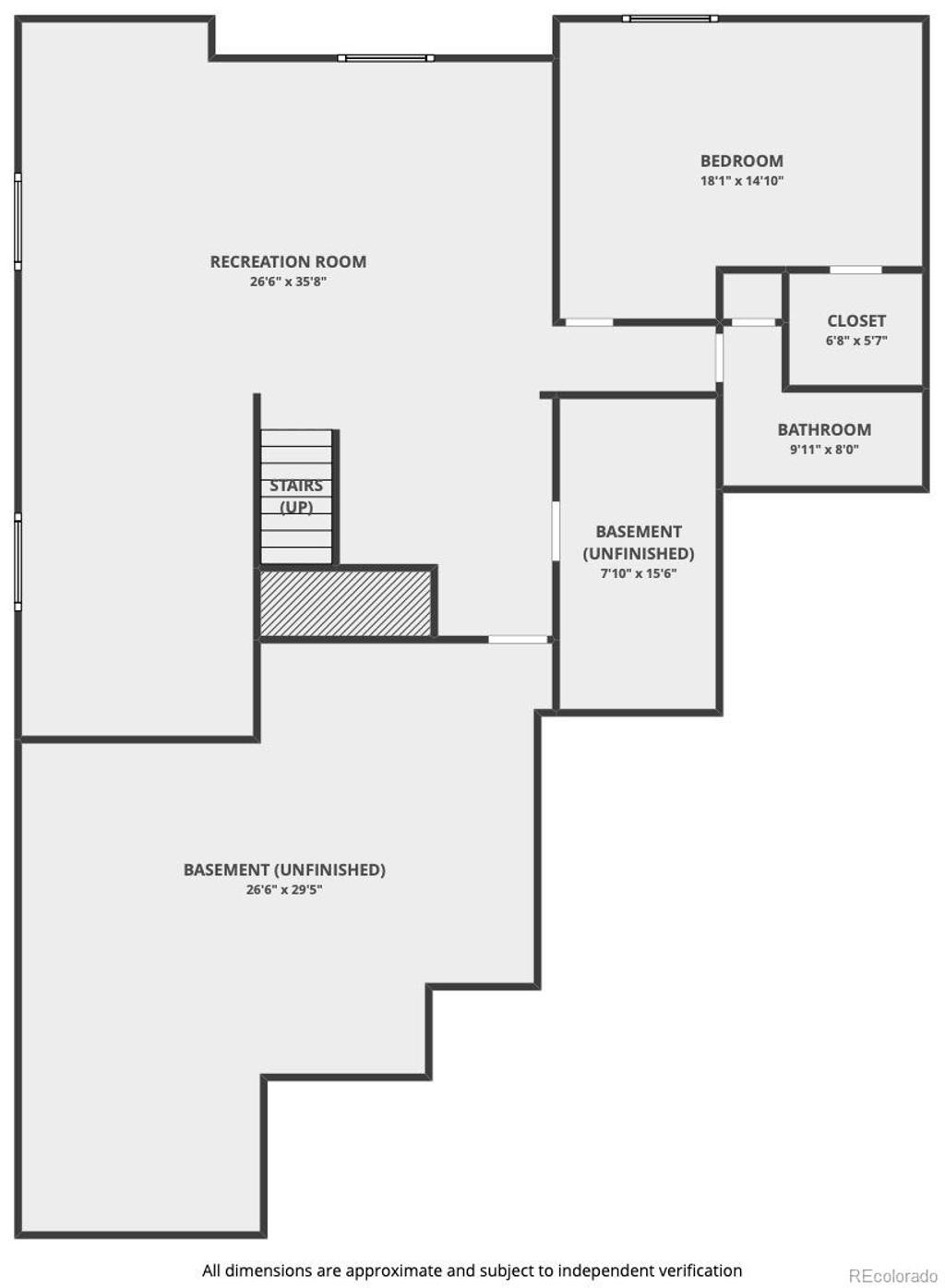
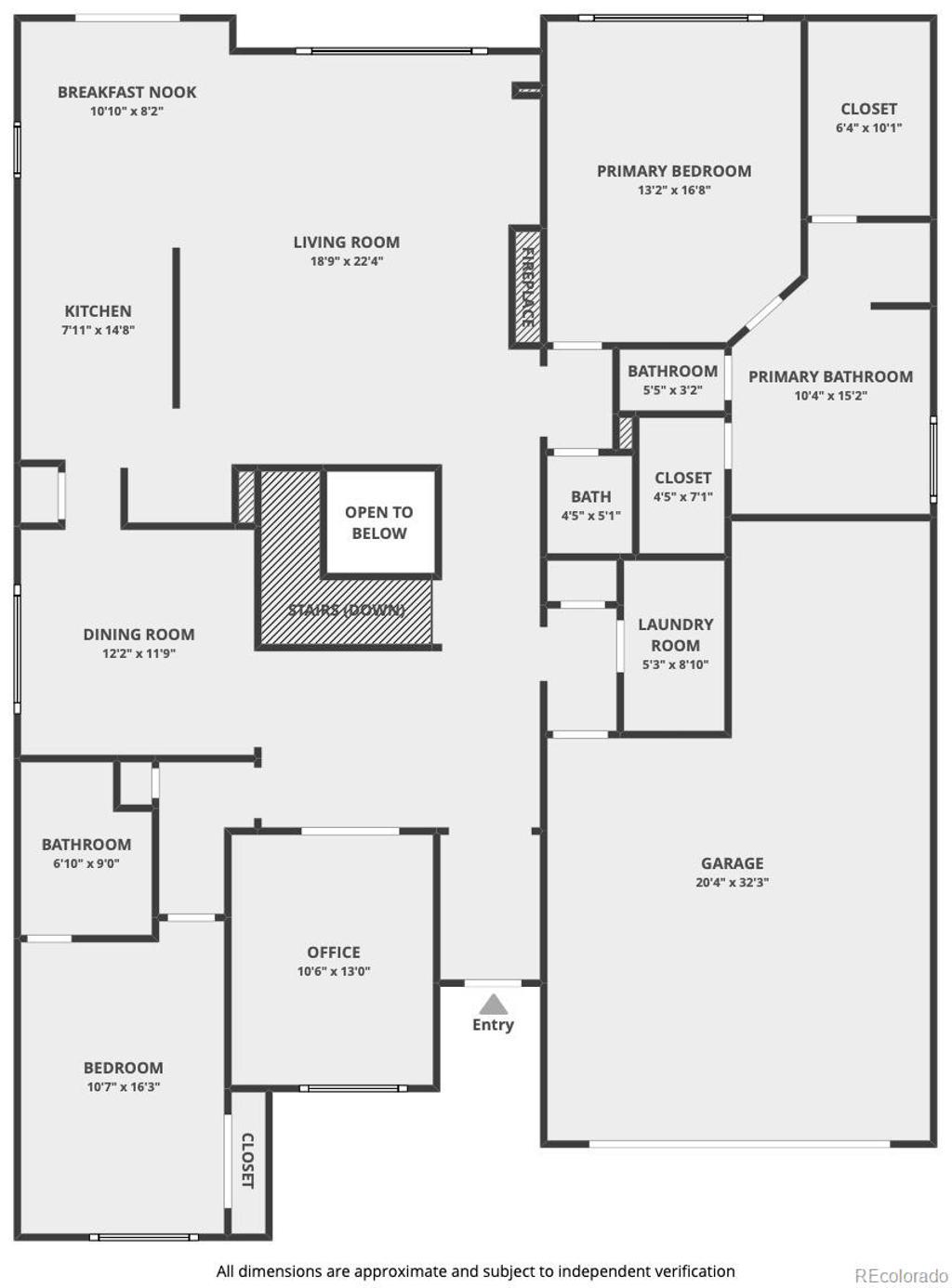


 Menu
Menu


