22573 E Peakview Place
Aurora, CO 80016 — Arapahoe county
Price
$615,000
Sqft
3055.00 SqFt
Baths
4
Beds
3
Description
Welcome Home! Situated in the highly coveted Saddle Rock North community with owner access to a beautiful pool, stylish rustic clubhouse, tennis and basketball courts. Just minutes to Southlands for numerous shopping and dining options as well as easy access to E470. Beautifully maintained, stunning custom home on Saddle Rock Golf Course, backing up to the iconic 4th fairway, and 5th tee box. This house was built for entertaining! Open floor plan, hardwood floors, cedar plank covered patio, and gas firepit to enjoy all year round. Gorgeous white kitchen with custom cabinetry, granite countertops, double oven, gas stove, and a telescopic downdraft stovetop vent system. The living room presents built in bookshelves and a fireplace within beautiful stonework to provide the ultimate cozy feel. 5 piece master bath with dual shower heads and a walk in closet you've always dreamed about! Marble counters and more handcrafted custom cabinetry in all the bathrooms. In the basement you will find a gorgeous wet bar with a mini-fridge and dishwasher, lounge area, game room, and even a gym! Ceiling heights ranging from 11' on the main, 9' in the basement with crown molding throughout. Entry and interior solid wood doors. 5/8" drywall throughout for pure serenity. In the 3.5 tandem garage you will find 10' ceilings and a full epoxy painted floor. 2 more parking spaces in the driveway, plus numerous guest parking spaces throughout neighborhood for guests.
Property Level and Sizes
SqFt Lot
4617.00
Lot Features
Built-in Features, Ceiling Fan(s), Five Piece Bath, Granite Counters, High Ceilings, Kitchen Island, Marble Counters, Primary Suite, Open Floorplan, Smoke Free, Walk-In Closet(s), Wet Bar
Lot Size
0.11
Foundation Details
Slab
Basement
Bath/Stubbed, Finished, Sump Pump
Common Walls
No Common Walls
Interior Details
Interior Features
Built-in Features, Ceiling Fan(s), Five Piece Bath, Granite Counters, High Ceilings, Kitchen Island, Marble Counters, Primary Suite, Open Floorplan, Smoke Free, Walk-In Closet(s), Wet Bar
Appliances
Bar Fridge, Dishwasher, Disposal, Double Oven, Dryer, Gas Water Heater, Oven, Range, Refrigerator, Sump Pump, Washer, Wine Cooler
Electric
Central Air
Flooring
Wood
Cooling
Central Air
Heating
Forced Air
Fireplaces Features
Living Room
Utilities
Cable Available, Electricity Connected, Natural Gas Connected, Phone Available
Exterior Details
Features
Fire Pit, Rain Gutters
Lot View
Golf Course
Water
Public
Sewer
Public Sewer
Land Details
Road Frontage Type
Public
Road Responsibility
Public Maintained Road
Road Surface Type
Paved
Garage & Parking
Parking Features
Finished, Floor Coating, Insulated Garage, Lighted, Storage, Tandem
Exterior Construction
Roof
Concrete
Construction Materials
Frame, Stone, Stucco
Exterior Features
Fire Pit, Rain Gutters
Window Features
Window Coverings
Security Features
Carbon Monoxide Detector(s), Security System, Smoke Detector(s)
Builder Source
Public Records
Financial Details
Previous Year Tax
4812.00
Year Tax
2019
Primary HOA Name
MSI Management
Primary HOA Phone
303-420-4433
Primary HOA Amenities
Clubhouse, Pool
Primary HOA Fees Included
Trash
Primary HOA Fees
176.00
Primary HOA Fees Frequency
Quarterly
Location
Schools
Elementary School
Creekside
Middle School
Liberty
High School
Cherokee Trail
Walk Score®
Contact me about this property
Matt S. Mansfield
RE/MAX Professionals
6020 Greenwood Plaza Boulevard
Greenwood Village, CO 80111, USA
6020 Greenwood Plaza Boulevard
Greenwood Village, CO 80111, USA
- Invitation Code: mattmansfield
- mansfield.m@gmail.com
- https://MattMansfieldRealEstate.com
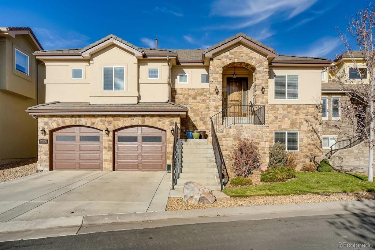
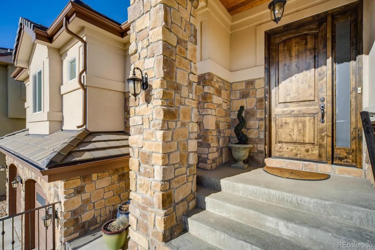
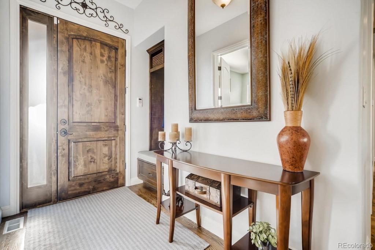
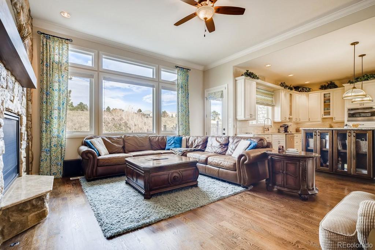
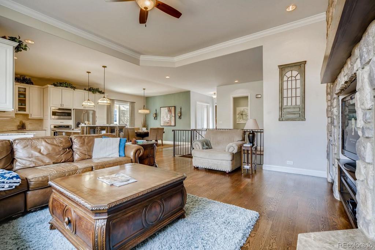
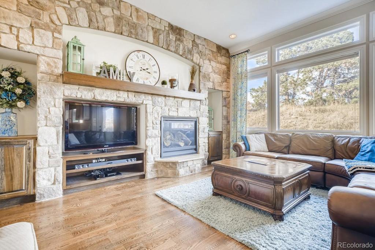
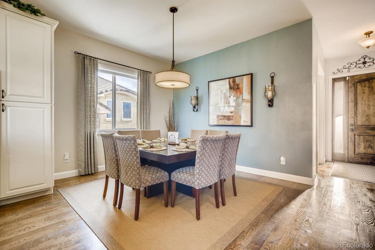
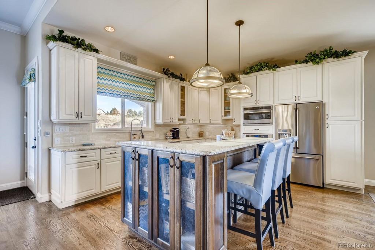
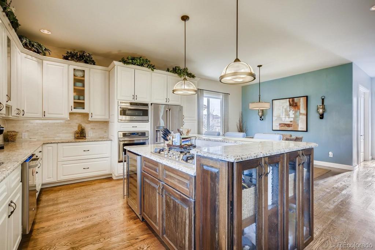
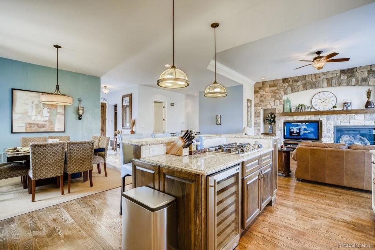
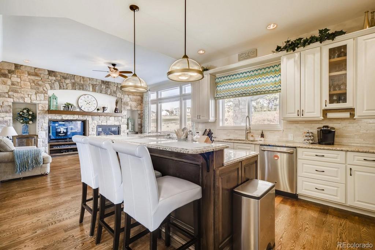
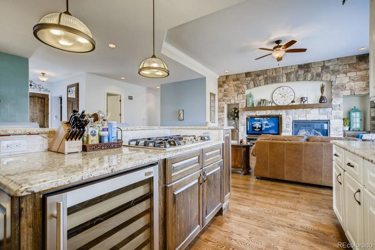
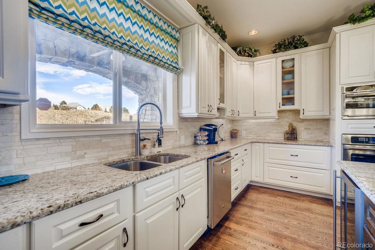
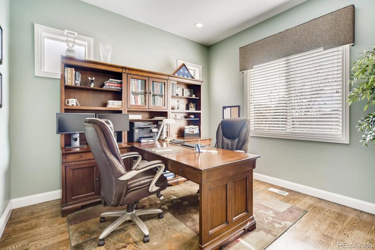
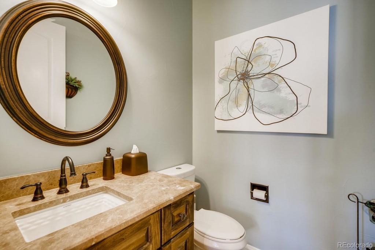
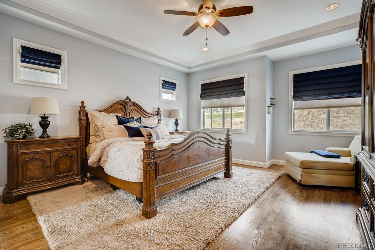
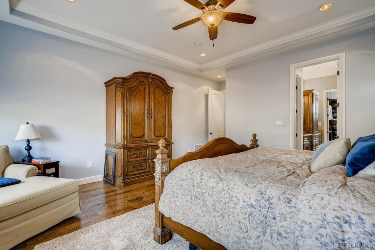
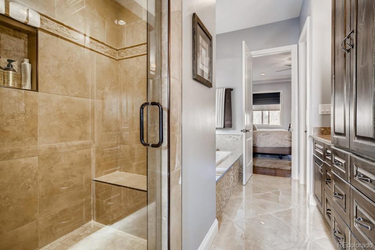
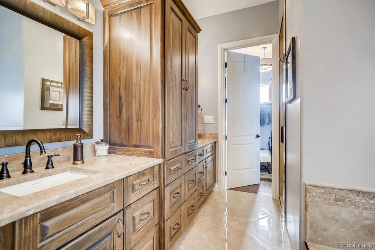
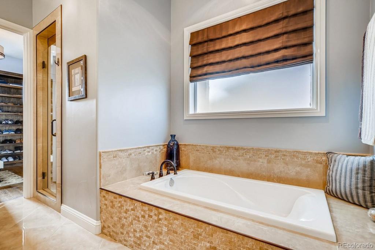
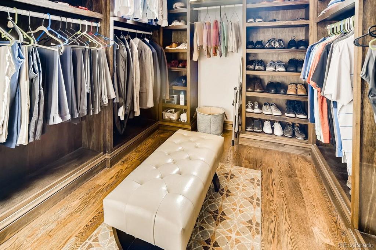
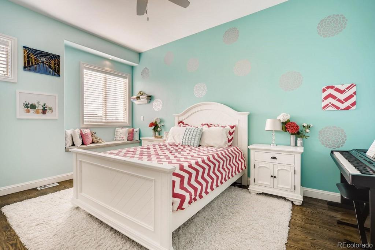
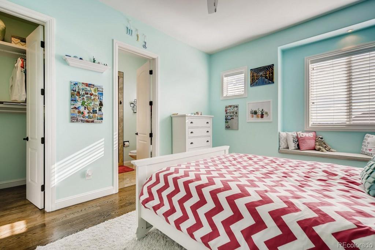
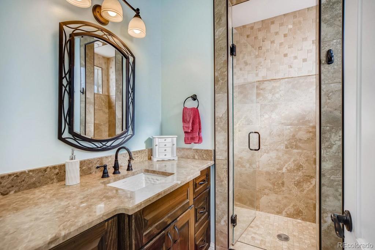
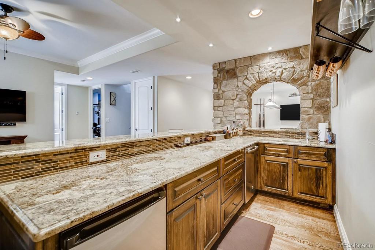
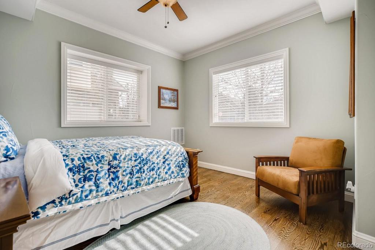
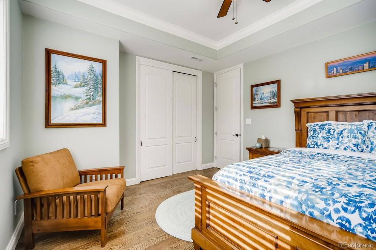
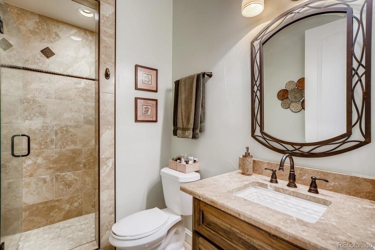
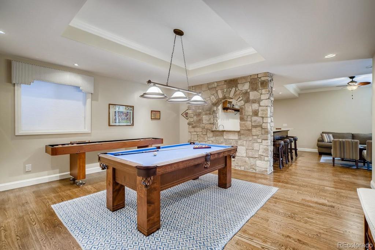
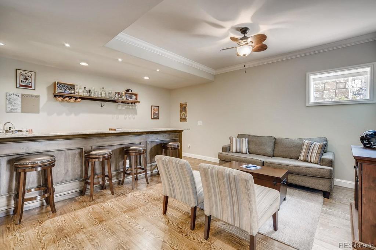
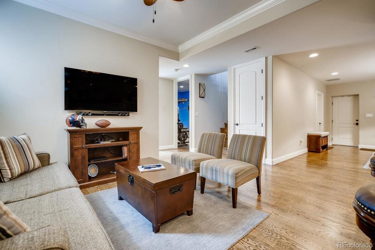
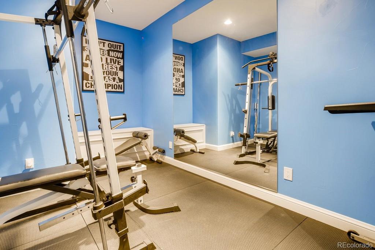
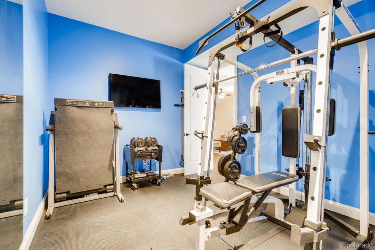
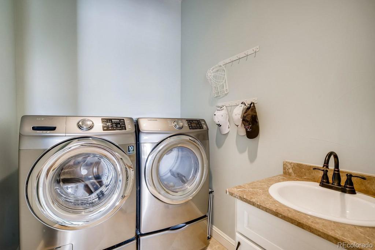
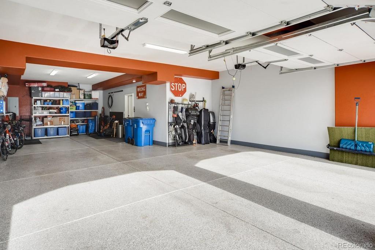
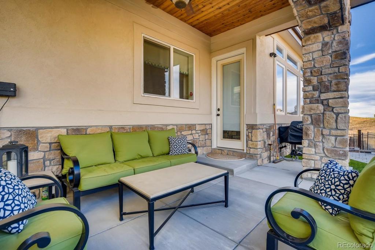
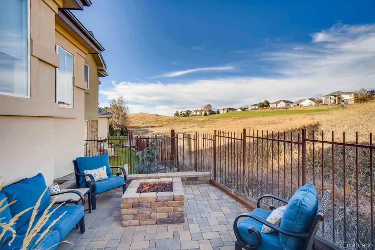
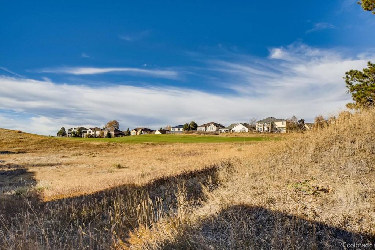
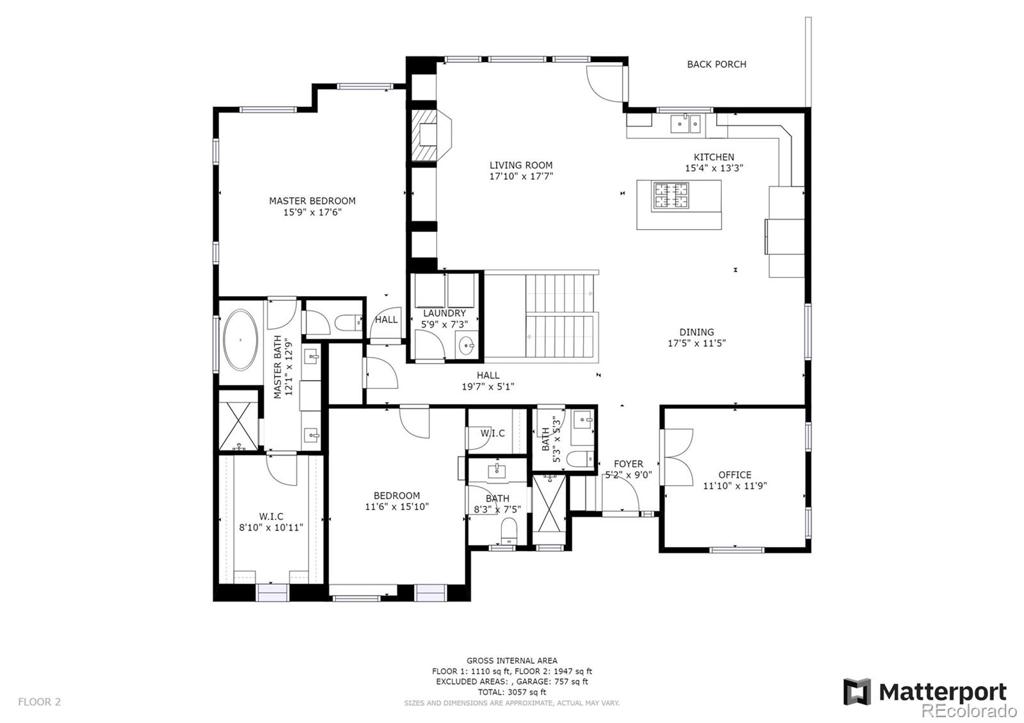
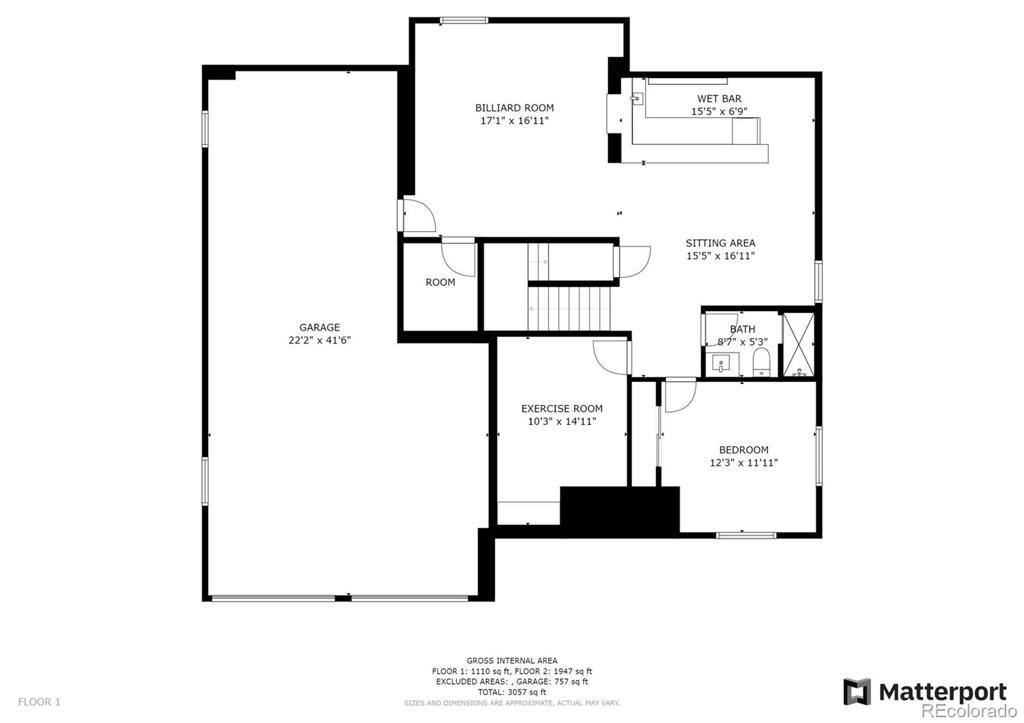


 Menu
Menu


