4301 S Evanston Court
Aurora, CO 80015 — Arapahoe county
Price
$395,000
Sqft
2044.00 SqFt
Baths
3
Beds
3
Description
Welcome home! Imagine waking up every morning to the most gorgeous, uninterrupted view of the Rocky Mountains. This home has a primary suite that looks over the entire front range with incredible mountain views from the bedroom, kitchen, dinning room, massive deck and back yard! This home has been updated top to bottom with stylish touches and excellent upgrades from the new kitchen to the updated utilities. You will love entertaining or relaxing in the fantastic open flow of the main floor living space. A more prefect yard could not be made for back yard barbecues and summer fun with almost an entire half acre. Garden bed and a dog run make this the perfect outdoor dream. This home continues on and on with with more space in the walk out basement! Perfect for a game room, movie theater, home office or even another bedroom! The limitations are endless! An incredibly long drive way makes additional parking so simple. your new home is located so close to Cherry Creek Reservoir you can see it from both your new decks. You are just minutes away from open state park, the swimming beach, of leash dog park and miles and miles walk walking trails. A private cul-de-sac makes your home feel secured and private while being close to all the action of city life. You new home comes with so much space inside and outside the home with storage inside, in the garage and even your own shed! Keep your home green with the solar panels taking care of almost all your electrical bills or have them removed at no cost to you! Not to mention all the new upgrades to this wonderful home. New windows in 2019. Brand new exterior pain 2021. New roof in 2018. New kitchen appliances. Newer washer and dryer included. New light fixtures and ceiling fans. New furnace. And even a new sprinkler system installed in 2020!! You will not want to miss the opportunity to make this your new dream home!
Property Level and Sizes
SqFt Lot
21780.00
Lot Features
Kitchen Island, Master Suite, Open Floorplan, Vaulted Ceiling(s)
Lot Size
0.50
Basement
Finished
Interior Details
Interior Features
Kitchen Island, Master Suite, Open Floorplan, Vaulted Ceiling(s)
Appliances
Dishwasher, Disposal, Dryer, Oven, Refrigerator, Washer
Electric
Central Air
Flooring
Carpet, Wood
Cooling
Central Air
Heating
Forced Air, Natural Gas
Fireplaces Features
Basement, Wood Burning Stove
Utilities
Cable Available, Electricity Connected, Internet Access (Wired)
Exterior Details
Features
Dog Run, Garden, Private Yard
Patio Porch Features
Deck
Water
Public
Sewer
Public Sewer
Land Details
PPA
1050000.00
Road Surface Type
Paved
Garage & Parking
Parking Spaces
2
Exterior Construction
Roof
Composition
Construction Materials
Frame, Wood Siding
Exterior Features
Dog Run, Garden, Private Yard
Window Features
Double Pane Windows
Security Features
Carbon Monoxide Detector(s),Smoke Detector(s)
Financial Details
PSF Total
$256.85
PSF Finished
$256.85
PSF Above Grade
$363.57
Previous Year Tax
1681.00
Year Tax
2019
Primary HOA Fees
0.00
Location
Schools
Elementary School
Sagebrush
Middle School
Laredo
High School
Smoky Hill
Walk Score®
Contact me about this property
Matt S. Mansfield
RE/MAX Professionals
6020 Greenwood Plaza Boulevard
Greenwood Village, CO 80111, USA
6020 Greenwood Plaza Boulevard
Greenwood Village, CO 80111, USA
- Invitation Code: mattmansfield
- mansfield.m@gmail.com
- https://MattMansfieldRealEstate.com
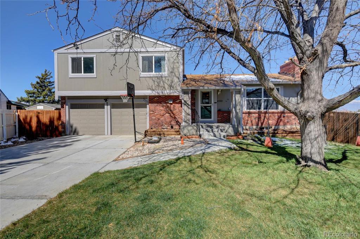
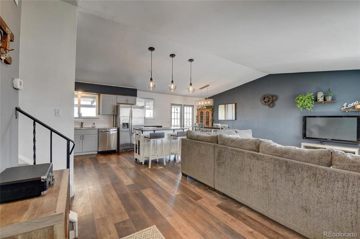
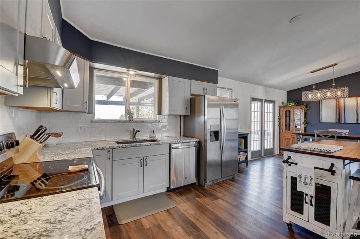
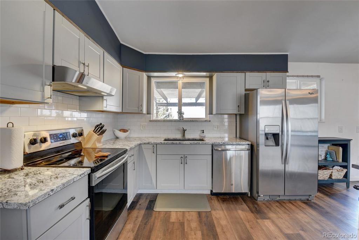
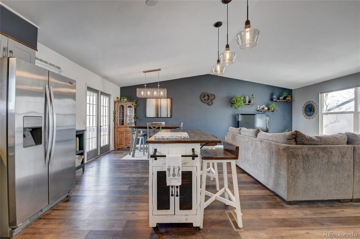
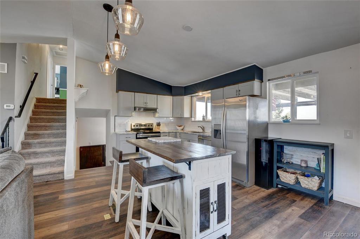
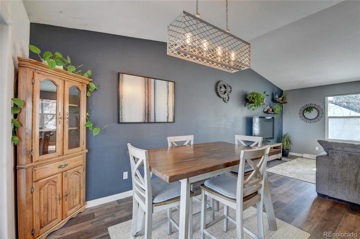
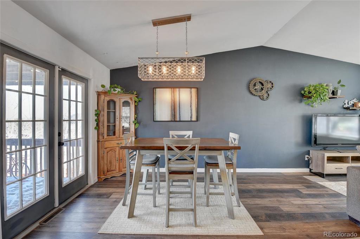
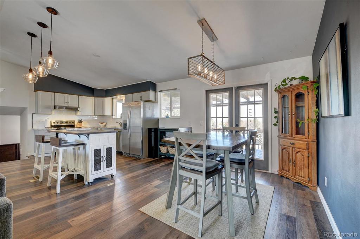
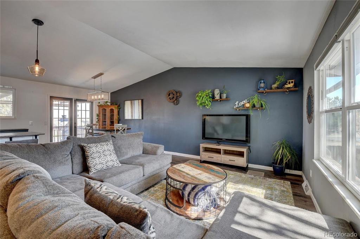
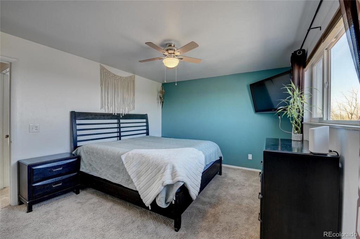
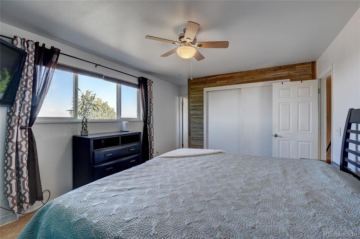
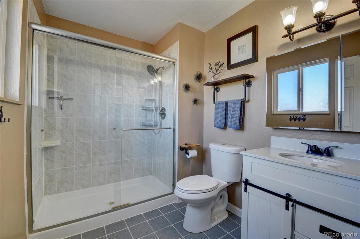
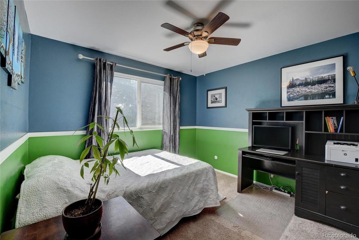
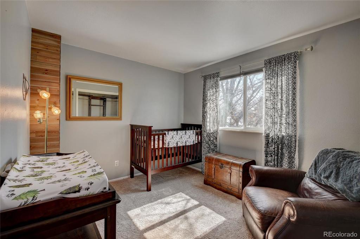
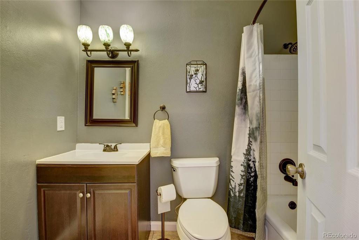
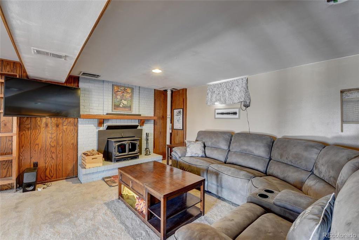
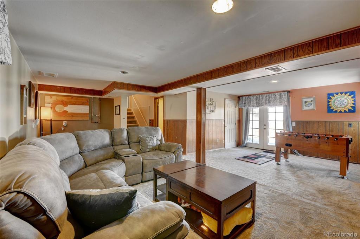
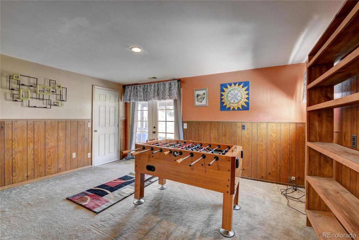
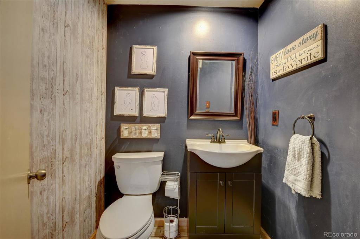
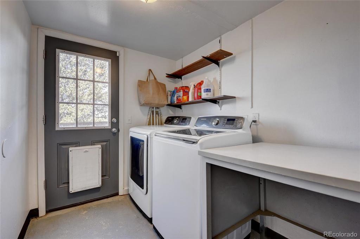
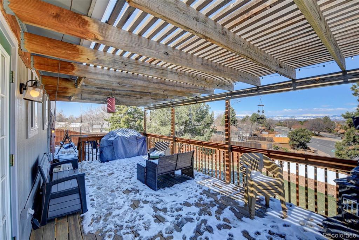
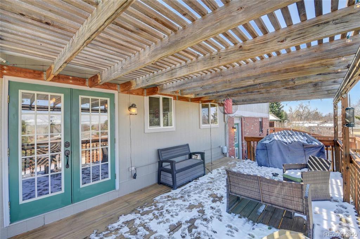
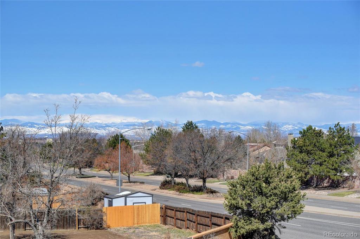
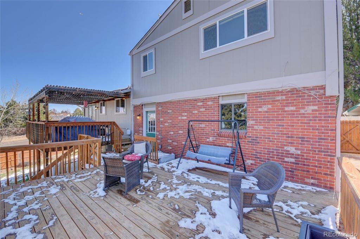
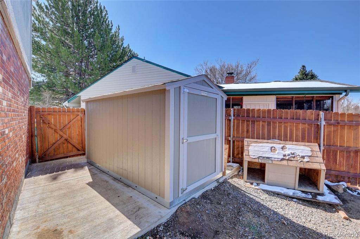
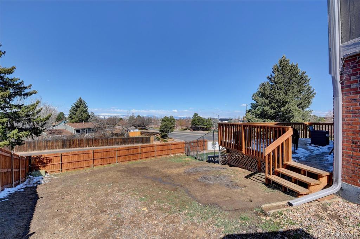
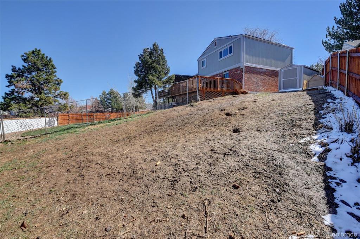
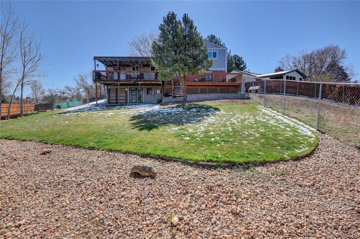
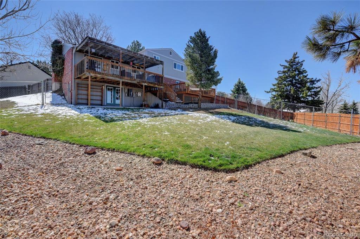
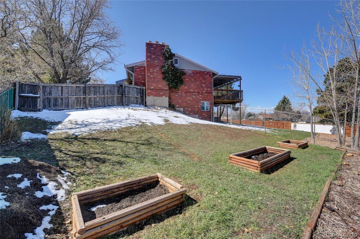
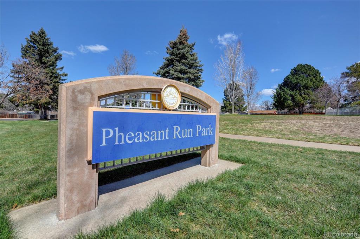
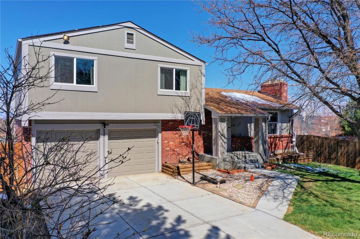
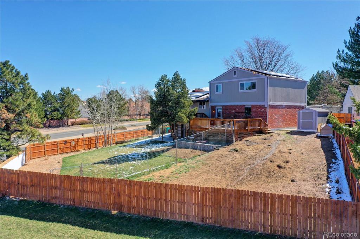
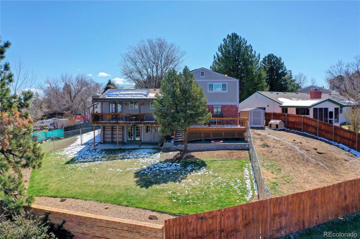
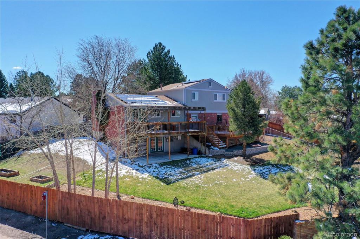
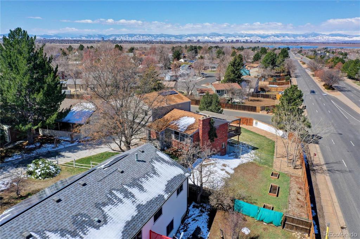
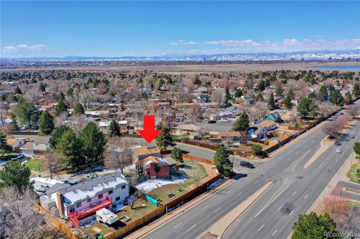
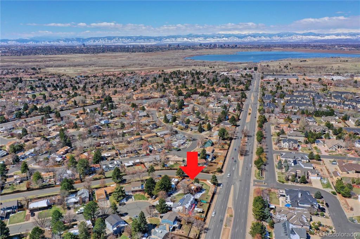
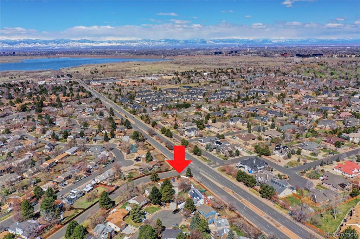


 Menu
Menu


