15740 Spruce Street
Thornton, CO 80602 — Adams county
Price
$895,000
Sqft
4396.00 SqFt
Baths
3
Beds
4
Description
***READY NOW*** The Haswell Floor plan is the perfect home for your lifestyle. Located in Waterside at Todd Creek community in Thornton, Colorado you'll be surrounded by the great outdoors with plenty of opportunities for outdoor activities. But that's not all! The single-story home features 4 bedrooms and 3 bathrooms, with a garden level finished basement and 3 car garage included with openers. The kitchen comes complete with a gourmet chef’s dream setup and stainless-steel appliances, refrigerator, burlap cabinets, quartz counter tops, oversized island, pantry and self-closing drawers. The grand master suite offers a walk-in closet as well as a luxurious walk-in shower. Plus this home also features a foyer entrance way, open concept main floor adorned with LVP throughout that flows into the great room creating an inviting atmosphere with plenty of natural lighting coming from its glowing fireplace. Other benefits this home has to offer include covered deck/patio for entertaining guests, Air conditioning so you can stay cool during summer months, tankless water heater to save you time and money on energy costs, front yard landscaping already done for you maintenance free living as well as America's Smart Home Package so you can enjoy the latest tech advancements handsfree. So why wait? Don’t miss out on your chance to own this one-of-a-kind home today! Get in touch now to find out more about our exclusive Haswell Floor plan and see how owning your own home could be just around the corner! ***Photos are representative and not of actual home being built***
Property Level and Sizes
SqFt Lot
23400.00
Lot Features
Eat-in Kitchen, Entrance Foyer, Five Piece Bath, Kitchen Island, Open Floorplan, Pantry, Quartz Counters, Smart Thermostat, Smoke Free, Solid Surface Counters, Utility Sink, Walk-In Closet(s), Wired for Data
Lot Size
0.54
Foundation Details
Concrete Perimeter
Basement
Daylight,Finished,Full,Sump Pump
Base Ceiling Height
9'
Common Walls
No Common Walls
Interior Details
Interior Features
Eat-in Kitchen, Entrance Foyer, Five Piece Bath, Kitchen Island, Open Floorplan, Pantry, Quartz Counters, Smart Thermostat, Smoke Free, Solid Surface Counters, Utility Sink, Walk-In Closet(s), Wired for Data
Appliances
Cooktop, Dishwasher, Disposal, Microwave, Oven, Range Hood, Sump Pump, Tankless Water Heater
Electric
Central Air
Flooring
Carpet, Laminate, Vinyl, Wood
Cooling
Central Air
Heating
Forced Air, Natural Gas
Fireplaces Features
Gas Log, Living Room
Utilities
Cable Available, Electricity Connected, Internet Access (Wired), Natural Gas Connected, Phone Available
Exterior Details
Features
Private Yard, Rain Gutters
Patio Porch Features
Covered,Front Porch
Sewer
Public Sewer
Land Details
PPA
1611111.11
Road Frontage Type
Public Road, Year Round
Road Responsibility
Public Maintained Road
Road Surface Type
Paved
Garage & Parking
Parking Spaces
1
Parking Features
Concrete
Exterior Construction
Roof
Architectural Shingles
Construction Materials
Cement Siding, Concrete, Frame, Stone
Architectural Style
Traditional
Exterior Features
Private Yard, Rain Gutters
Window Features
Double Pane Windows
Security Features
Carbon Monoxide Detector(s),Smart Locks,Smoke Detector(s),Video Doorbell
Builder Name 1
D.R. Horton, Inc
Builder Source
Builder
Financial Details
PSF Total
$197.91
PSF Finished
$233.43
PSF Above Grade
$382.92
Previous Year Tax
11615.00
Year Tax
2023
Primary HOA Management Type
Professionally Managed
Primary HOA Name
Talon Pointe Metro District
Primary HOA Phone
303-818-9365
Primary HOA Website
angela@teleos-services.com
Primary HOA Amenities
Park,Playground
Primary HOA Fees Included
Maintenance Grounds
Primary HOA Fees
67.00
Primary HOA Fees Frequency
Monthly
Primary HOA Fees Total Annual
804.00
Primary HOA Status Letter Fees
$200
Location
Schools
Elementary School
Brantner
Middle School
Roger Quist
High School
Riverdale Ridge
Walk Score®
Contact me about this property
Matt S. Mansfield
RE/MAX Professionals
6020 Greenwood Plaza Boulevard
Greenwood Village, CO 80111, USA
6020 Greenwood Plaza Boulevard
Greenwood Village, CO 80111, USA
- (303) 725-8484 (Mobile)
- Invitation Code: mattmansfield
- mansfield.m@gmail.com
- https://MattMansfieldRealEstate.com
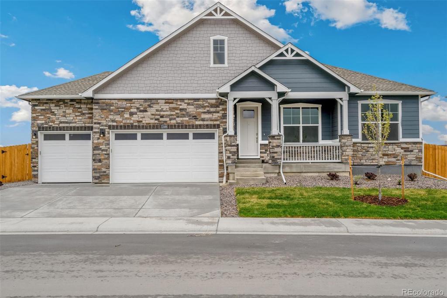
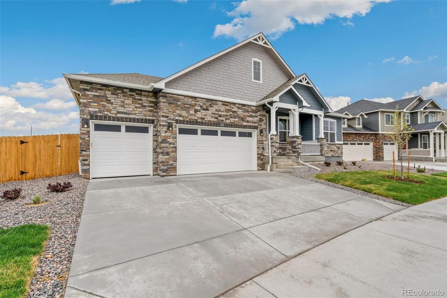
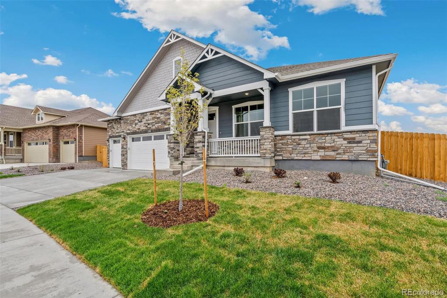
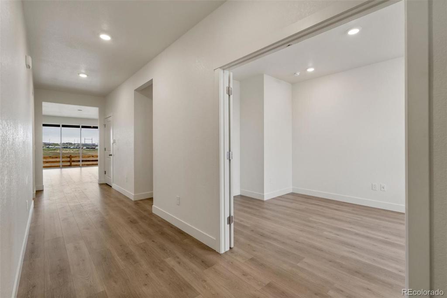
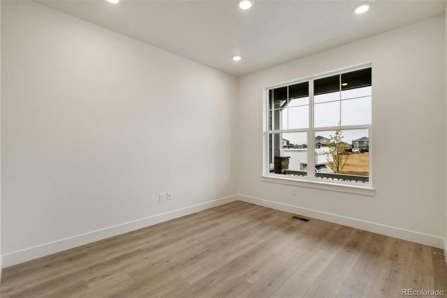
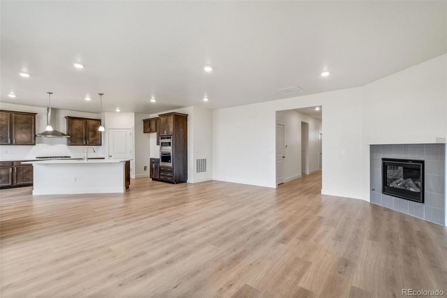
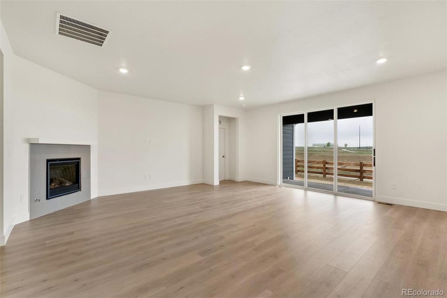
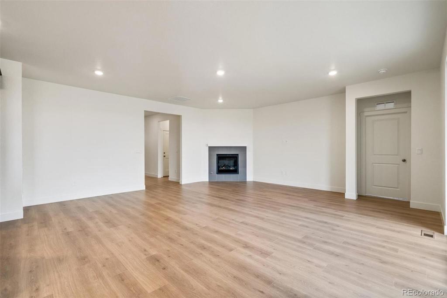
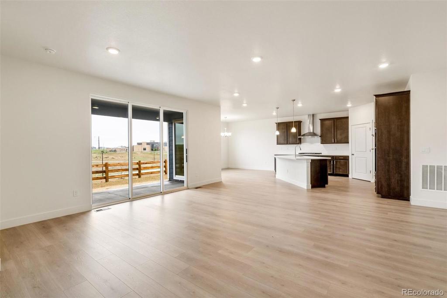
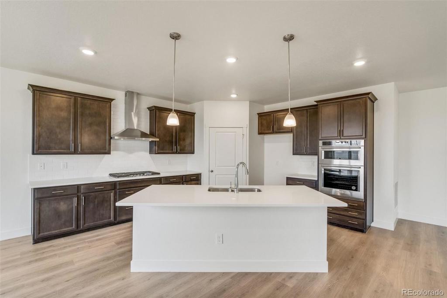
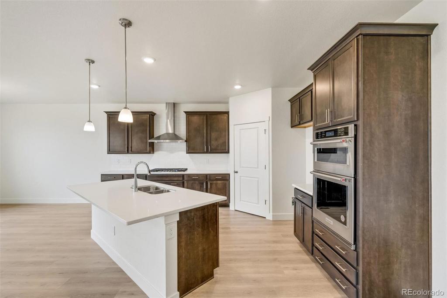
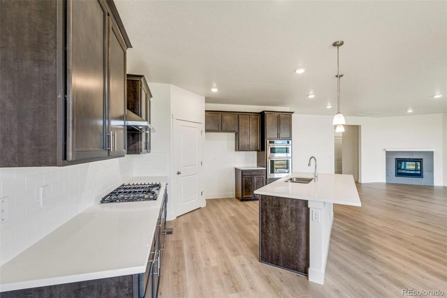
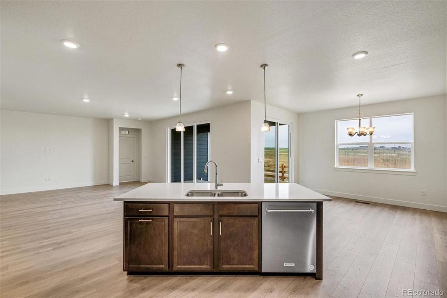
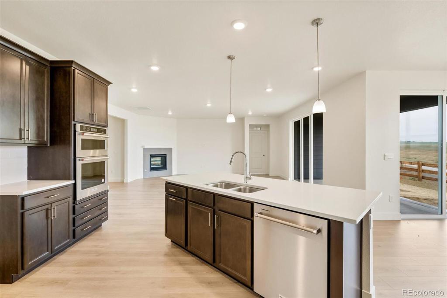
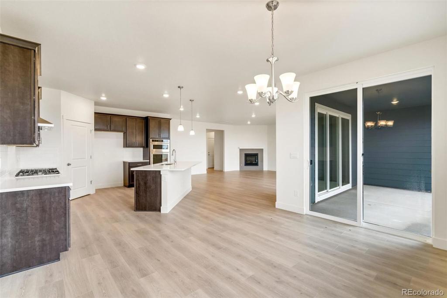
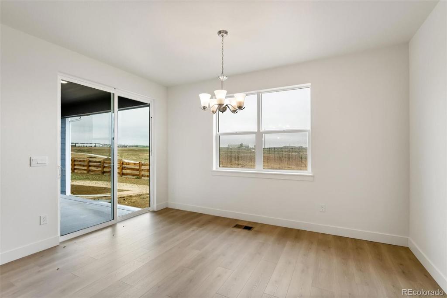
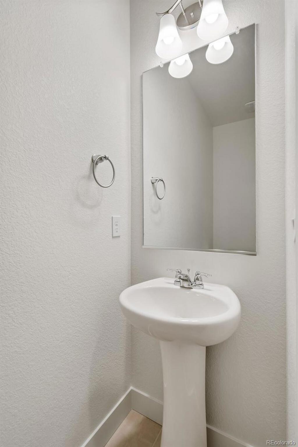
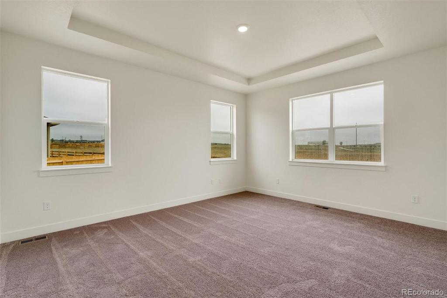
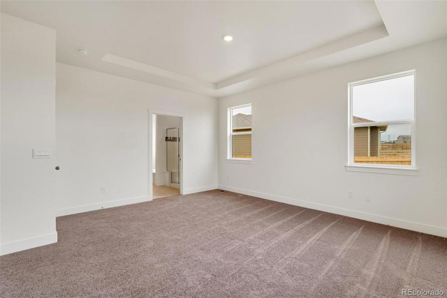
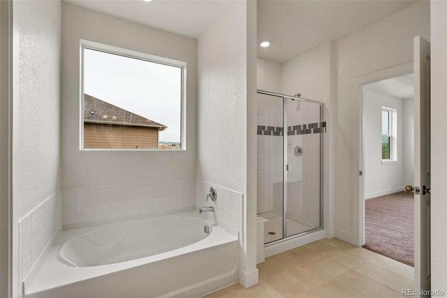
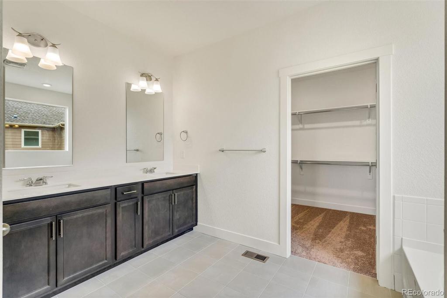
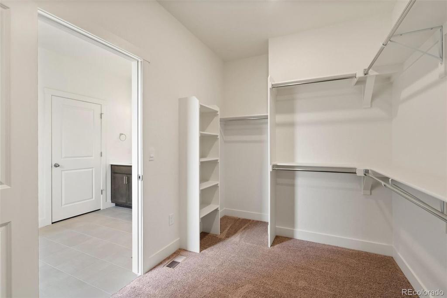
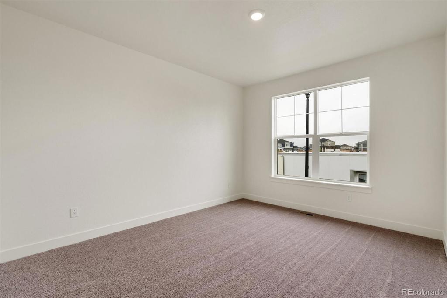
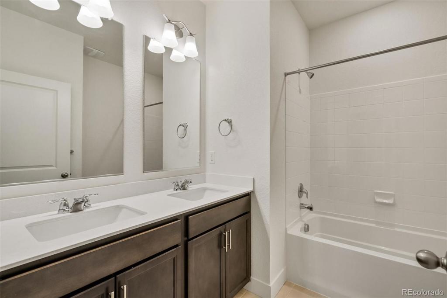
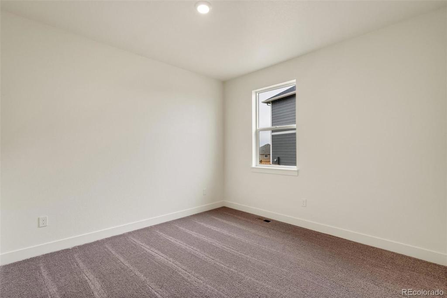
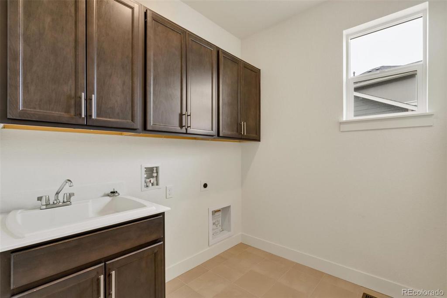
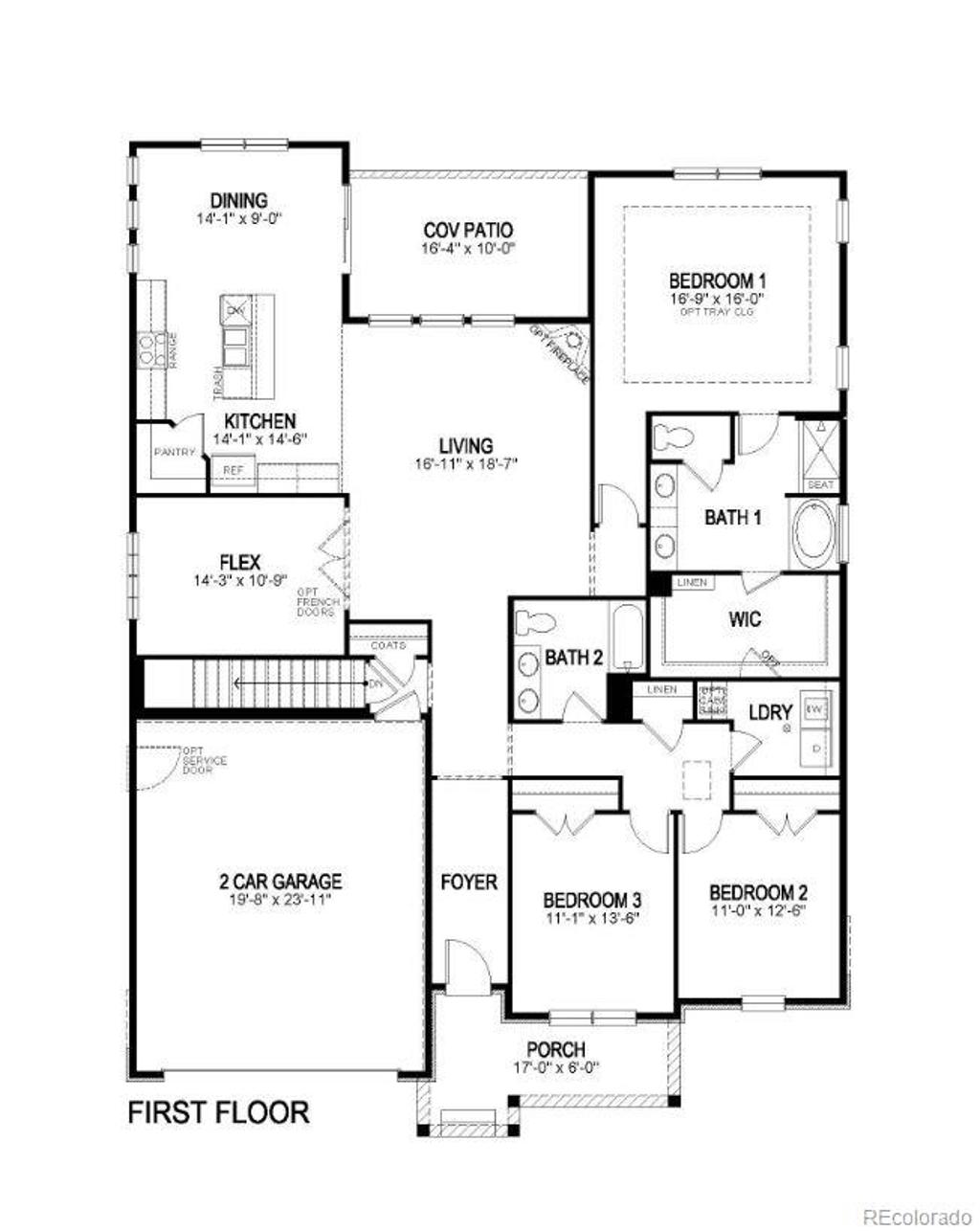
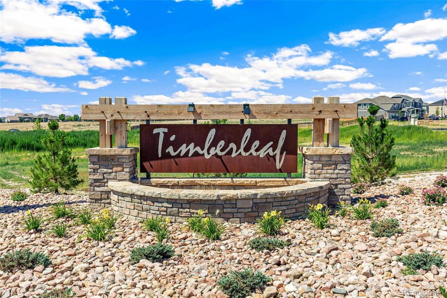


 Menu
Menu


