11152 Osage Street
Northglenn, CO 80234 — Adams county
Price
$699,500
Sqft
3675.00 SqFt
Baths
3
Beds
4
Description
OPEN HOUSE SUNDAY APRIL 21ST FROM 1:00-3:00!!! Welcome to your new abode located in the highly desirable Park Vistas, where modern charm meets comfortable living! This updated 4-bedroom, 2.5-bathroom home boasts a spacious layout and several updated features, making it an ideal sanctuary for those who love to entertain!! Upon entering, you're greeted by a grand foyer, setting the tone for the rest of the home. The large foyer provides a warm welcome to guests and transitions perfectly into the homes office, living room and dining room. Step into the heart of the home, where an open-concept living area seamlessly connects the living room and kitchen. The living room invites relaxation with its cozy atmosphere and fireplace, perfect for unwinding after a long day. The dining room provides ample space for family meals or hosting dinner parties with friends. The kitchen offers a sleek, clean, and updated design perfect for whipping up a home cooked meal. Retreat upstairs to the privacy of the four bedrooms, including a luxurious master suite complete with a 5 piece ensuite bathroom and walk-in closet. Each bedroom offers comfortable accommodations and ample natural light, creating inviting spaces for rest and relaxation. Outside, you'll find a spacious backyard and large deck, perfect for enjoying the beautiful Colorado weather. Whether you're hosting summer barbecues, gardening, or simply relaxing under the stars, this backyard provides endless possibilities for outdoor enjoyment. Did I mention that this home is located in a community with NO HOA FEES!! This home is also ideally located close to countless restaurants and shops. Schedule your showing today, as this one is sure to go quickly!!!
Property Level and Sizes
SqFt Lot
6000.00
Lot Features
Breakfast Nook, Entrance Foyer, Five Piece Bath, Granite Counters, High Ceilings, Open Floorplan, Primary Suite, Vaulted Ceiling(s), Walk-In Closet(s)
Lot Size
0.14
Basement
Full, Unfinished
Interior Details
Interior Features
Breakfast Nook, Entrance Foyer, Five Piece Bath, Granite Counters, High Ceilings, Open Floorplan, Primary Suite, Vaulted Ceiling(s), Walk-In Closet(s)
Appliances
Cooktop, Dishwasher, Disposal, Dryer, Microwave, Oven, Refrigerator, Washer
Electric
Central Air
Flooring
Carpet, Laminate, Tile, Wood
Cooling
Central Air
Heating
Forced Air
Fireplaces Features
Family Room
Utilities
Cable Available, Electricity Available, Natural Gas Available, Phone Available
Exterior Details
Features
Lighting, Private Yard, Rain Gutters
Water
Public
Sewer
Public Sewer
Land Details
Garage & Parking
Parking Features
Concrete, Oversized, Storage
Exterior Construction
Roof
Architecural Shingle
Construction Materials
Brick, Frame, Vinyl Siding
Exterior Features
Lighting, Private Yard, Rain Gutters
Builder Source
Public Records
Financial Details
Previous Year Tax
4587.00
Year Tax
2023
Primary HOA Fees
0.00
Location
Schools
Elementary School
Westview
Middle School
Silver Hills
High School
Northglenn
Walk Score®
Contact me about this property
Matt S. Mansfield
RE/MAX Professionals
6020 Greenwood Plaza Boulevard
Greenwood Village, CO 80111, USA
6020 Greenwood Plaza Boulevard
Greenwood Village, CO 80111, USA
- Invitation Code: mattmansfield
- mansfield.m@gmail.com
- https://MattMansfieldRealEstate.com
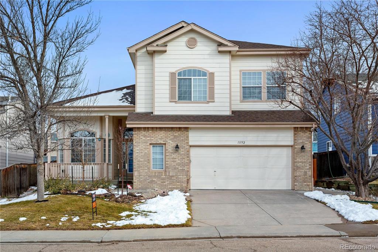
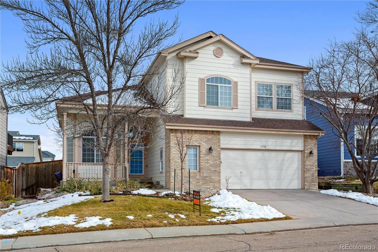
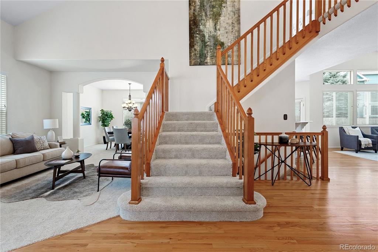
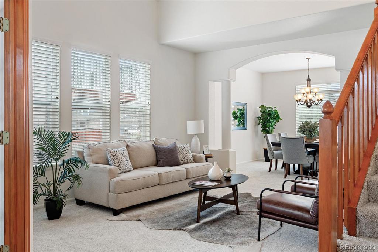
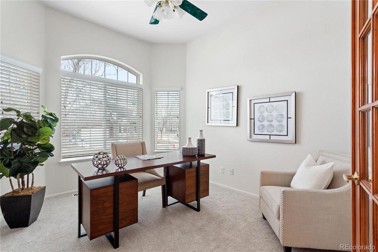
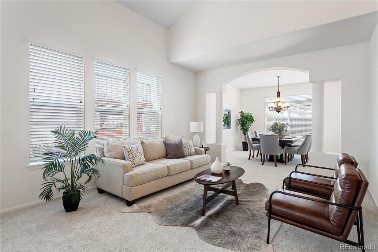
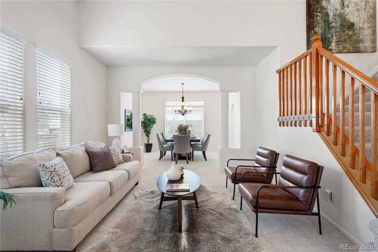
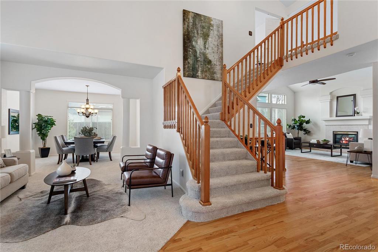
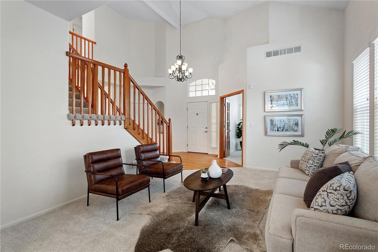
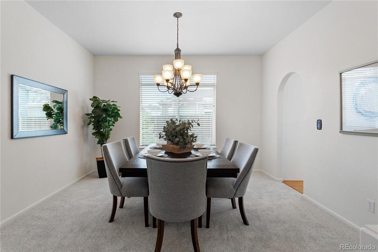
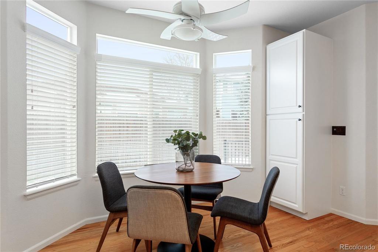
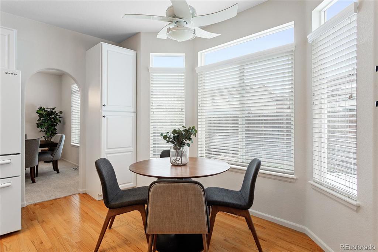
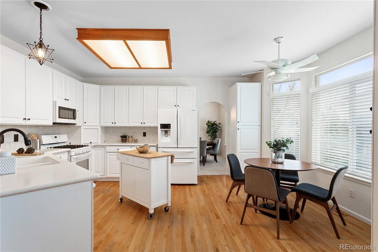
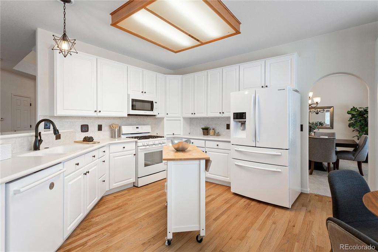
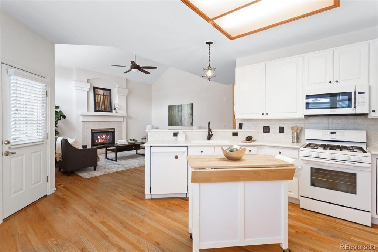
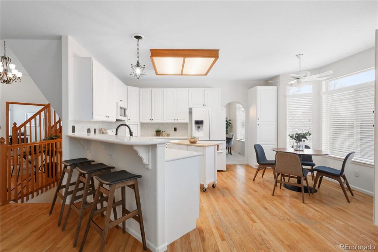
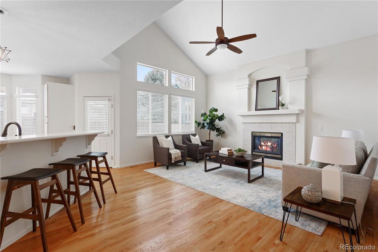
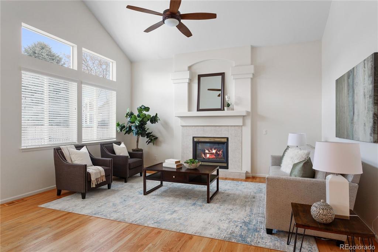
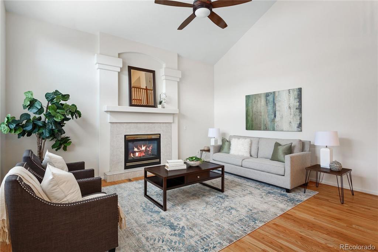
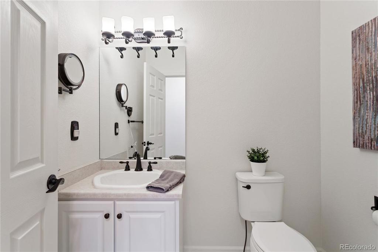
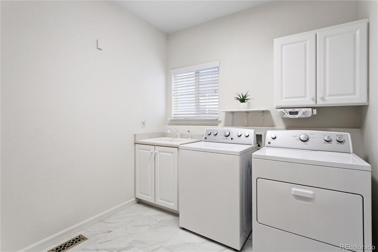
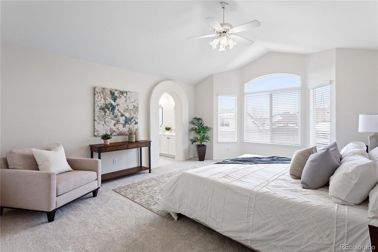
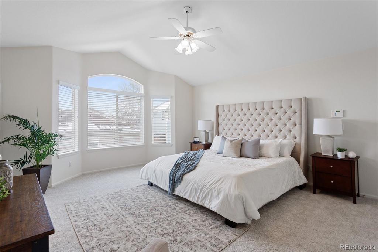
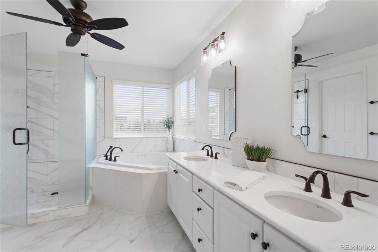
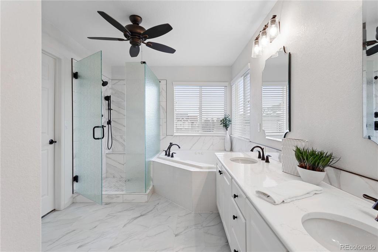
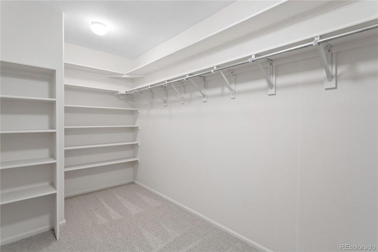
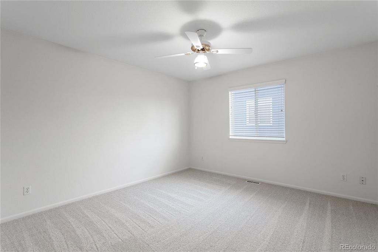
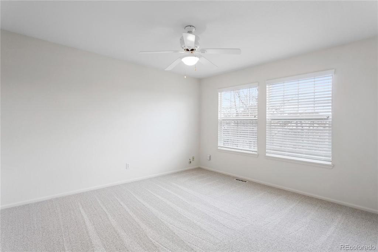
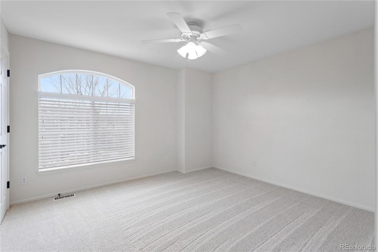
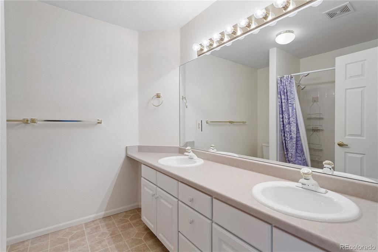
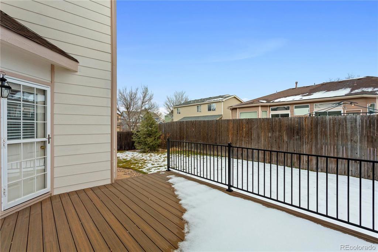
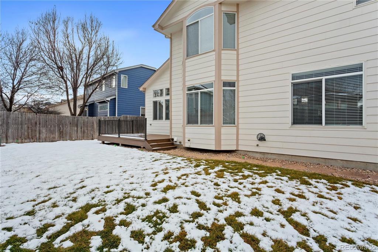
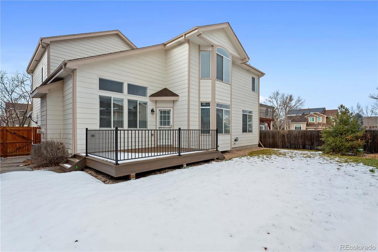
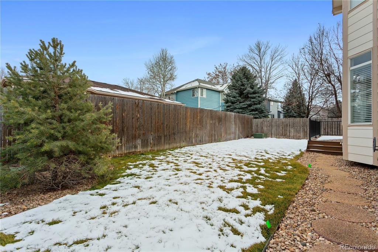
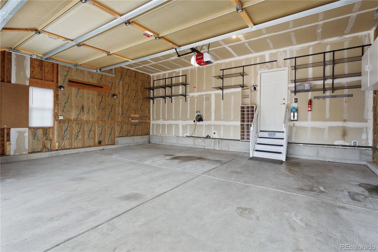
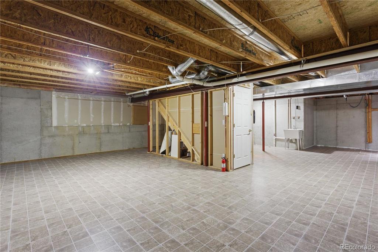


 Menu
Menu
 Schedule a Showing
Schedule a Showing

