10140 Ridgegate Circle
Lone Tree, CO 80124 — Douglas county
Price
$895,000
Sqft
2698.00 SqFt
Baths
4
Beds
3
Description
Welcome to 10140 Ridgegate Circle, nestled in the serene enclave of Lone Tree, Colorado. This meticulously crafted residence offers an array of luxury amenities and thoughtful details, promising a lifestyle of comfort and sophistication. Upon entering, you're greeted by an inviting ambiance highlighted by the timeless elegance of walnut floors and freshly painted interiors. The spacious living area boasts tall ceilings and large windows. A cozy fireplace adds warmth and charm, perfect for intimate gatherings or relaxing evenings. The gourmet kitchen is a chef's delight, featuring top-of-the-line appliances including an LG French Door refrigerator with water and ice dispenser, a KitchenAid 6-burner cooktop with griddle, Whirlpool double ovens, and a Whirlpool microwave. Off-white cabinets complement the stone backsplash, while an oversized granite-top island provides ample space for meal preparation and casual dining. Adjacent to the kitchen, French doors lead to a dedicated office space, ideal for remote work or quiet study. Retreat upstairs to the luxurious primary suite, where a custom walk-in closet and a five-piece en-suite bath await. The primary suite is complete with a private balcony, offering a tranquil spot to enjoy morning coffee or evening sunsets. Every bedroom in this residence features its own dedicated bathroom, providing ultimate convenience and luxury for family and guests alike. Additional highlights of this exceptional home include a second-floor laundry room with a sink, plantation shutters throughout, a window seat for cozy reading nooks, and an attached three-car garage. Experience the epitome of modern living at 10140 Ridgegate Circle, where every detail has been carefully curated to elevate your lifestyle. The home is a stones throw from Target, Lone Tree Rec Center, The Bluffs, and a plethora of restaurants and shopping. Don't miss your chance to call this stunning property home.
Property Level and Sizes
SqFt Lot
1742.00
Lot Features
Eat-in Kitchen, Five Piece Bath, Kitchen Island, Open Floorplan, Primary Suite, Walk-In Closet(s)
Lot Size
0.04
Common Walls
End Unit
Interior Details
Interior Features
Eat-in Kitchen, Five Piece Bath, Kitchen Island, Open Floorplan, Primary Suite, Walk-In Closet(s)
Appliances
Cooktop, Dishwasher, Disposal, Refrigerator, Self Cleaning Oven
Laundry Features
In Unit
Electric
Central Air
Flooring
Carpet, Tile
Cooling
Central Air
Heating
Forced Air, Natural Gas
Fireplaces Features
Bedroom, Living Room
Utilities
Cable Available
Exterior Details
Features
Balcony
Water
Public
Sewer
Public Sewer
Land Details
Road Surface Type
Paved
Garage & Parking
Exterior Construction
Roof
Composition
Construction Materials
Brick
Exterior Features
Balcony
Window Features
Double Pane Windows
Security Features
Smoke Detector(s)
Builder Source
Public Records
Financial Details
Previous Year Tax
7366.00
Year Tax
2023
Primary HOA Name
MSI - Management Specialists
Primary HOA Phone
303-420-4433
Primary HOA Amenities
Clubhouse
Primary HOA Fees
243.00
Primary HOA Fees Frequency
Monthly
Location
Schools
Elementary School
Eagle Ridge
Middle School
Cresthill
High School
Highlands Ranch
Walk Score®
Contact me about this property
Matt S. Mansfield
RE/MAX Professionals
6020 Greenwood Plaza Boulevard
Greenwood Village, CO 80111, USA
6020 Greenwood Plaza Boulevard
Greenwood Village, CO 80111, USA
- Invitation Code: mattmansfield
- mansfield.m@gmail.com
- https://MattMansfieldRealEstate.com
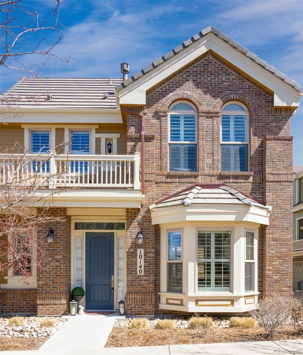
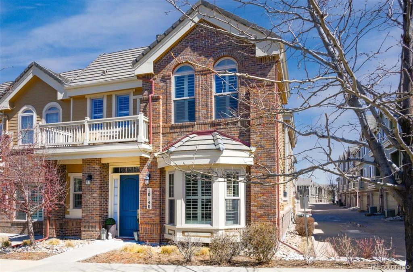
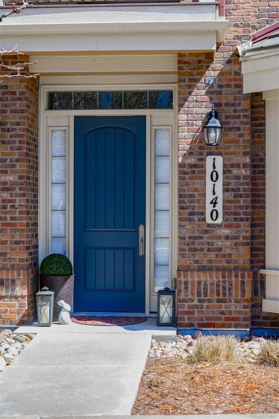
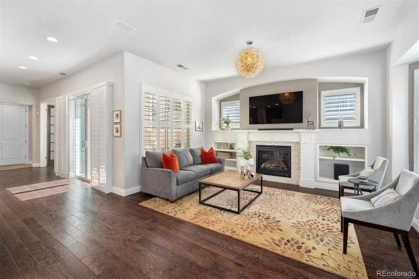
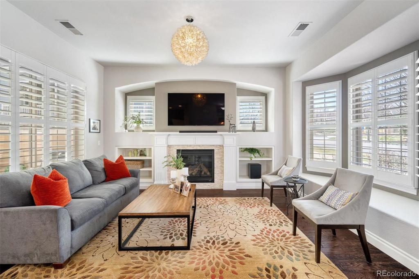
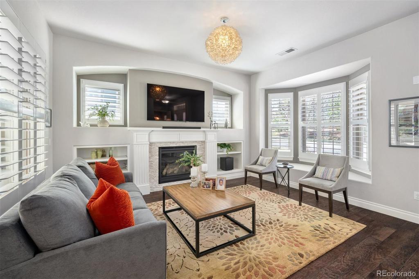
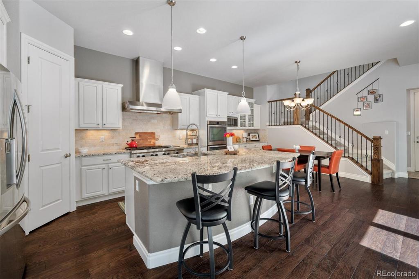
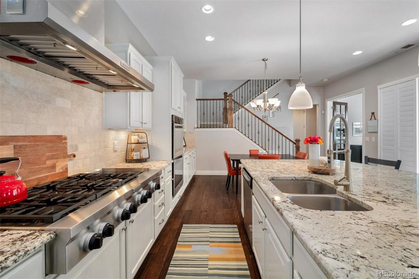
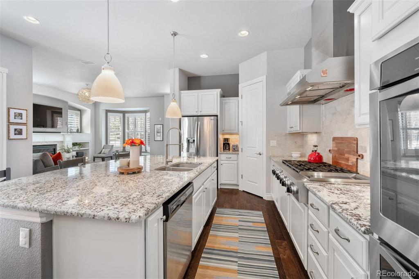
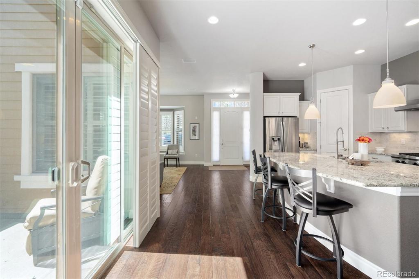
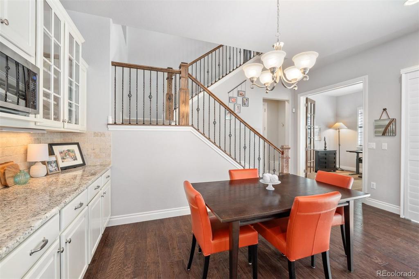
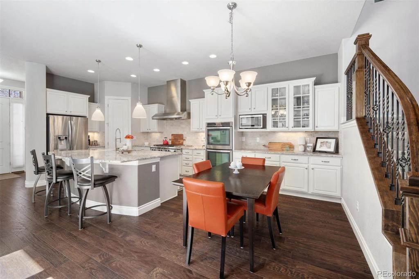
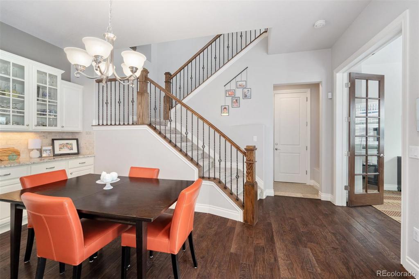
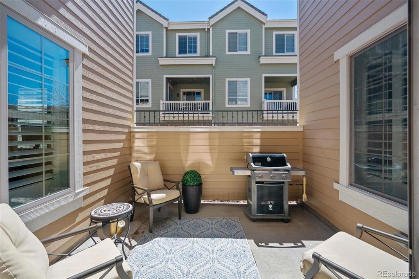
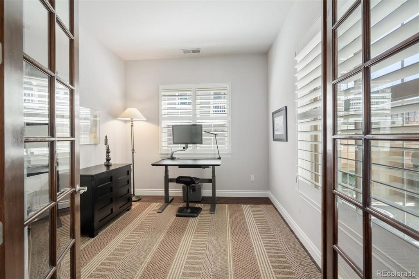
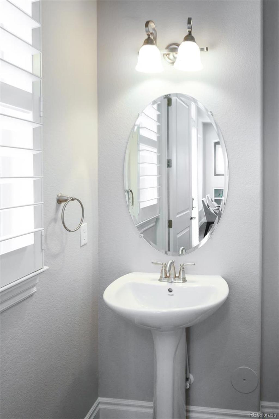
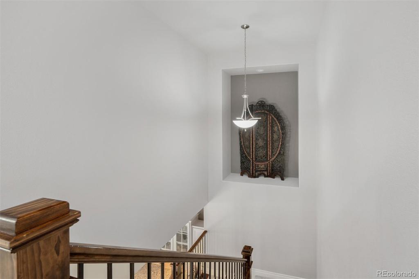
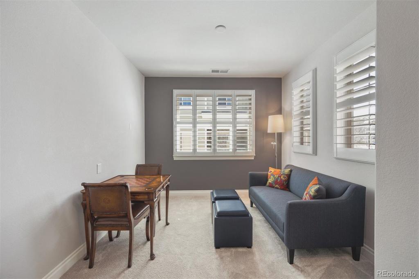
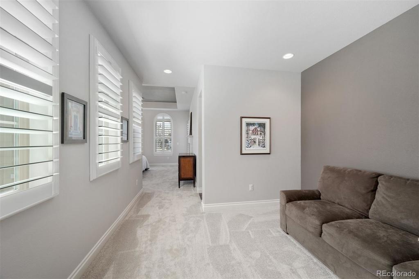
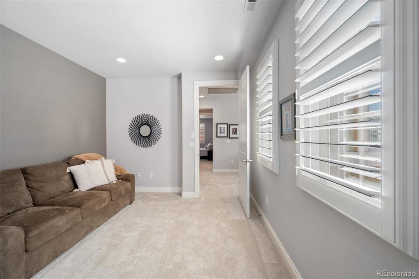
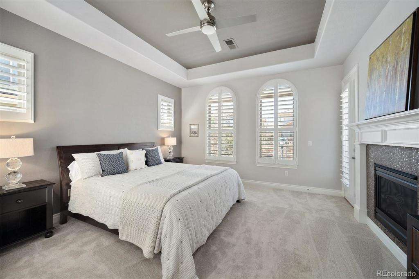
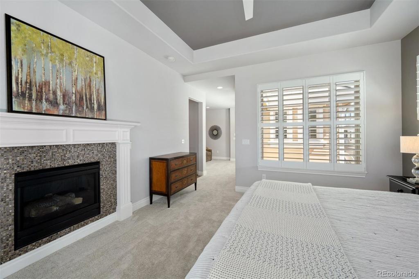
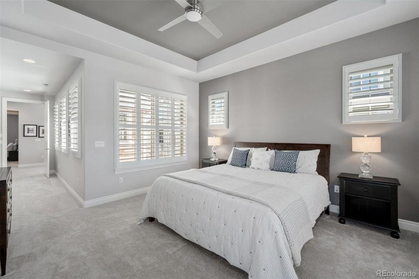
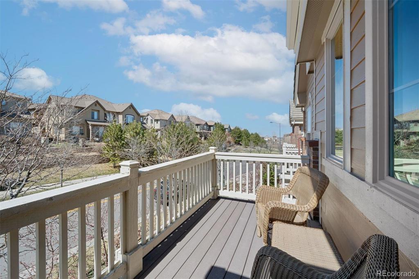
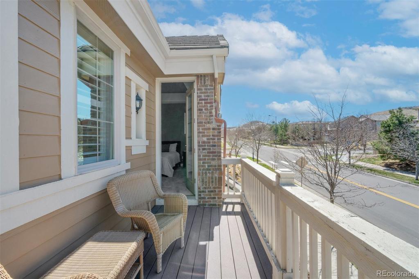
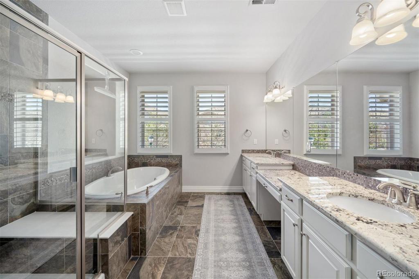
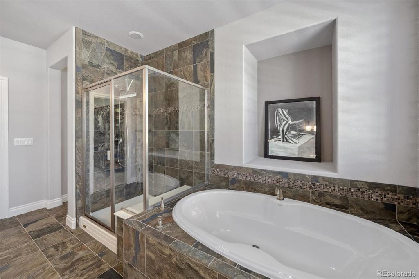
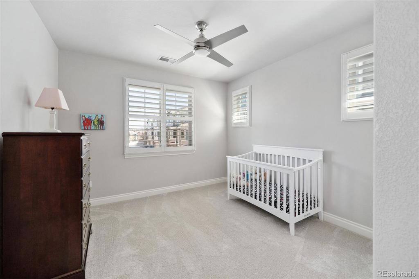
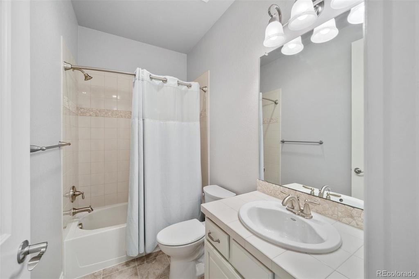
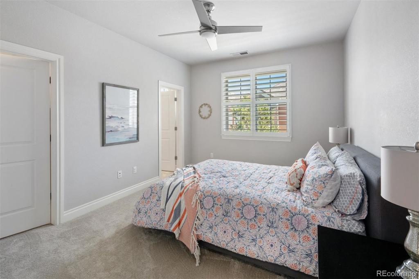
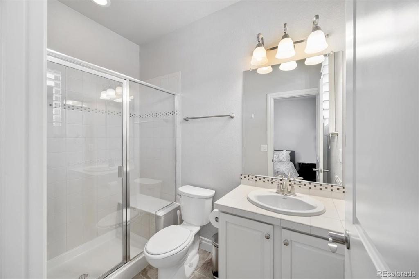
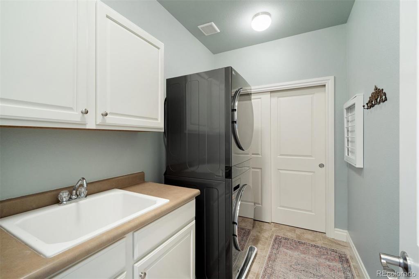


 Menu
Menu
 Schedule a Showing
Schedule a Showing

