26 Honey Locust
Littleton, CO 80127 — Jefferson county
Price
$775,000
Sqft
2945.00 SqFt
Baths
3
Beds
3
Description
Hard to fine in the valley. This gorgeous Ken Caryl Valley 2-story features 3 bedrooms, 2.5 baths, living room, family room, dining room, unfinished basement and 2 car garage. Meticulously maintained - pride of ownership shines throughout. Many of the expensive upgrades have been done: roof (2014), furnace (2021), driveway and porch (2020), water heater (2009), kitchen remodel in (2017) - cabinet doors and hardware replaced, soft close doors and drawrs, new ceiling lighting, new sinks and faucets and solid surface counters. Major home remodel (2019) - interior paint, laminate flooring in dining and living rooms, 6 panel doors w/Baldwin locks and hardware, new baseboards, stair carpeting, complete bathroom remodels (new tubs, toilets, Delta faucets, tile floor, subway tile in upper bath, new vanities., Master bath has Carrera marble shower and rainfall showerhead, soaking tub, sinks, vanities and tile floor. Plantation shutters throughout and chair rail molding in the dining room. Beautiful landscaping including mature trees providing backyard privacy plus a covered deck and hot tub - perfect for relaxing after a long day. Garage refrigerator included. This home is ready to go. Close to dining, shopping, entertainment and other amenities. Don’t miss your opportunity – Welcome Home!
Property Level and Sizes
SqFt Lot
8075.00
Lot Features
Breakfast Nook, Ceiling Fan(s), Five Piece Bath, Pantry, Solid Surface Counters, Vaulted Ceiling(s)
Lot Size
0.19
Basement
Unfinished
Common Walls
No Common Walls
Interior Details
Interior Features
Breakfast Nook, Ceiling Fan(s), Five Piece Bath, Pantry, Solid Surface Counters, Vaulted Ceiling(s)
Appliances
Dishwasher, Disposal, Dryer, Microwave, Oven, Range, Washer
Laundry Features
In Unit
Electric
Attic Fan
Flooring
Carpet, Laminate, Tile
Cooling
Attic Fan
Heating
Forced Air
Fireplaces Features
Family Room, Wood Burning
Utilities
Cable Available, Electricity Available, Electricity Connected, Natural Gas Available, Natural Gas Connected, Phone Available
Exterior Details
Features
Private Yard, Rain Gutters, Spa/Hot Tub
Patio Porch Features
Covered,Deck
Water
Public
Sewer
Public Sewer
Land Details
PPA
4078947.37
Road Frontage Type
Public Road
Road Responsibility
Public Maintained Road
Road Surface Type
Paved
Garage & Parking
Parking Spaces
1
Parking Features
Concrete
Exterior Construction
Roof
Composition,Wood
Construction Materials
Brick, Frame
Exterior Features
Private Yard, Rain Gutters, Spa/Hot Tub
Window Features
Bay Window(s), Double Pane Windows, Skylight(s), Window Coverings
Security Features
Carbon Monoxide Detector(s),Smoke Detector(s)
Builder Source
Public Records
Financial Details
PSF Total
$263.16
PSF Finished
$369.93
PSF Above Grade
$369.93
Previous Year Tax
3161.00
Year Tax
2020
Primary HOA Management Type
Professionally Managed
Primary HOA Name
Ken Caryl Ranch HOA
Primary HOA Phone
303-979-1876
Primary HOA Fees Included
Recycling, Trash
Primary HOA Fees
56.00
Primary HOA Fees Frequency
Monthly
Primary HOA Fees Total Annual
672.00
Location
Schools
Elementary School
Bradford
Middle School
Bradford
High School
Chatfield
Walk Score®
Contact me about this property
Matt S. Mansfield
RE/MAX Professionals
6020 Greenwood Plaza Boulevard
Greenwood Village, CO 80111, USA
6020 Greenwood Plaza Boulevard
Greenwood Village, CO 80111, USA
- Invitation Code: mattmansfield
- mansfield.m@gmail.com
- https://MattMansfieldRealEstate.com
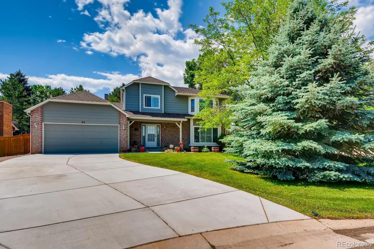
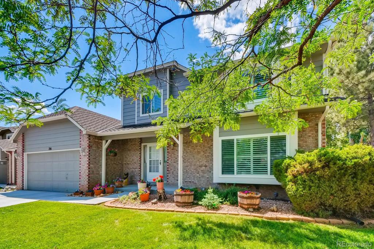
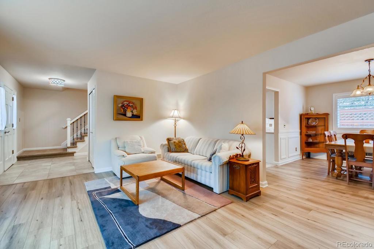
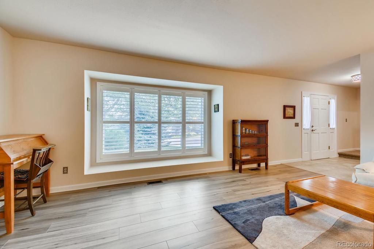
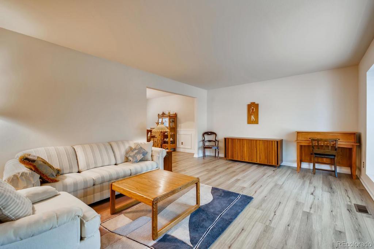
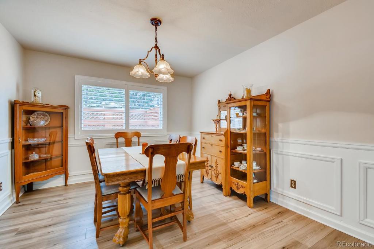
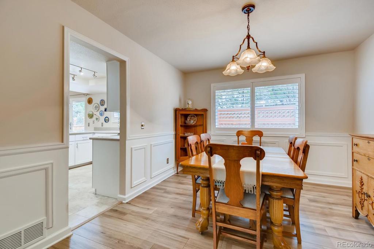
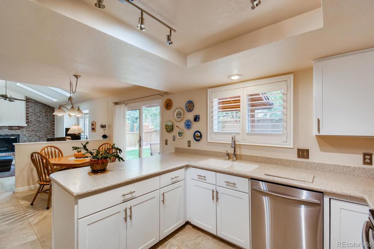
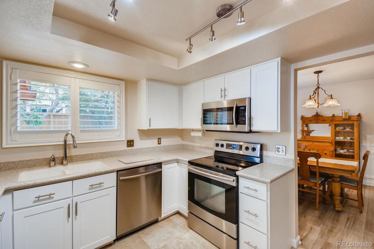
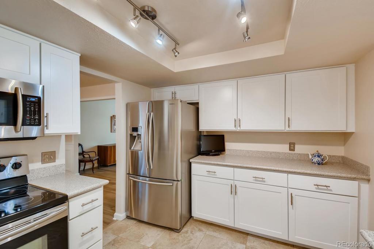
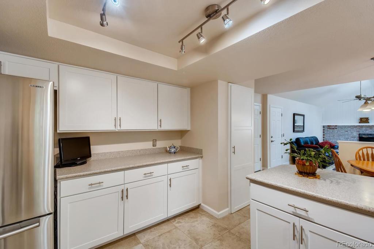
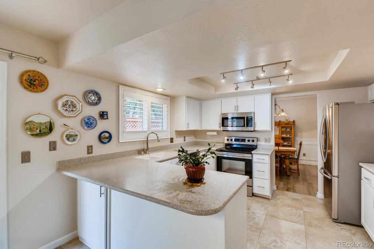
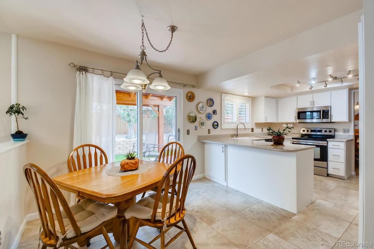
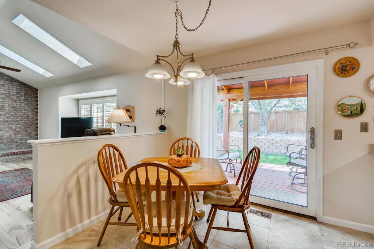
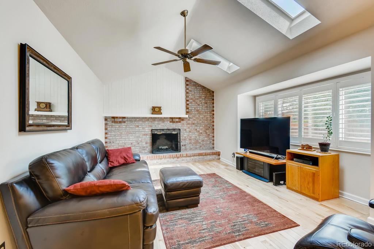
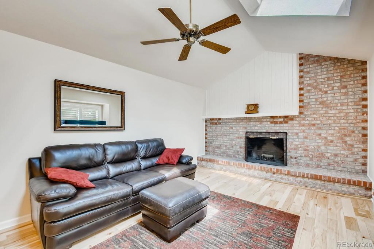
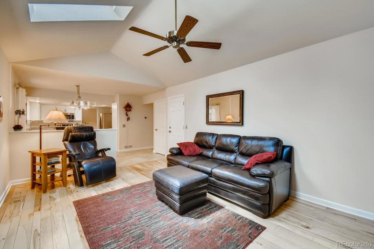
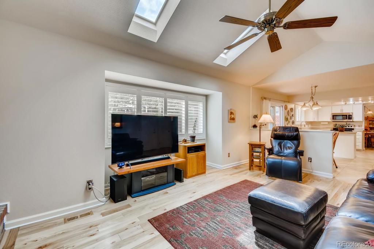
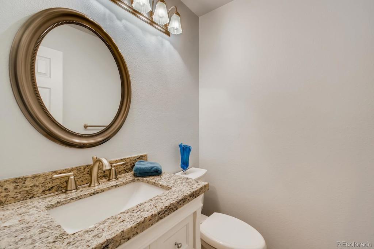
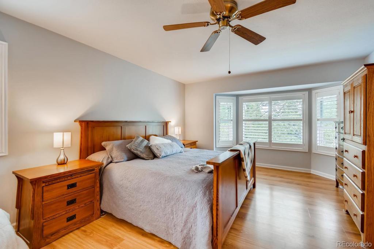
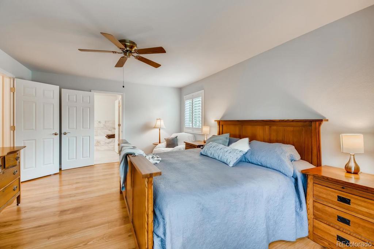
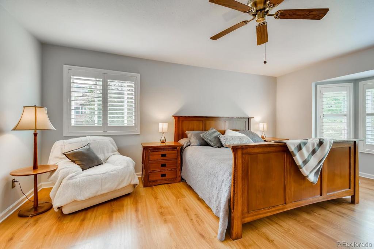
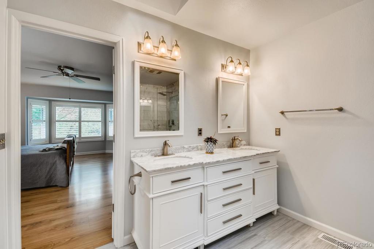
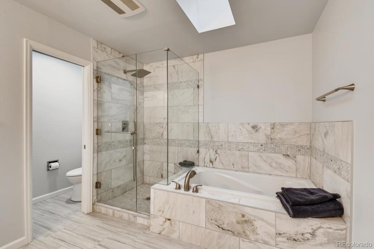
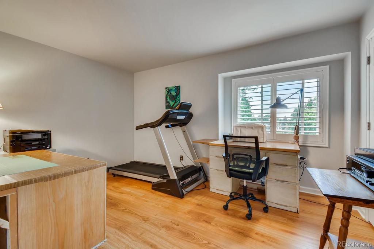
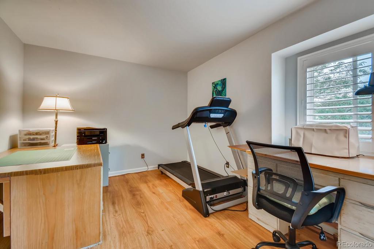
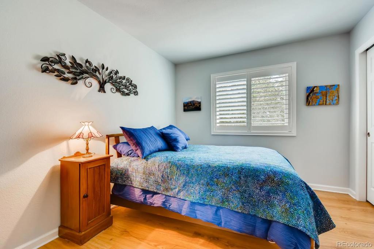
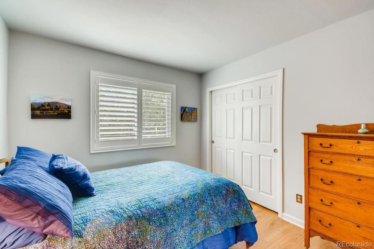
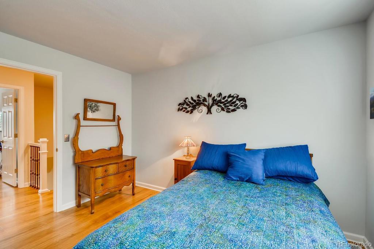
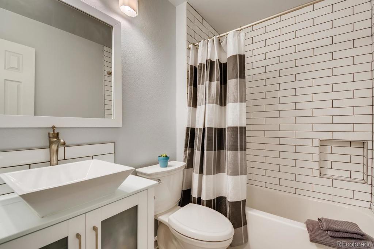
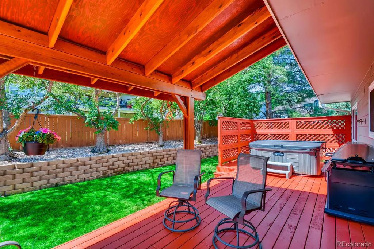
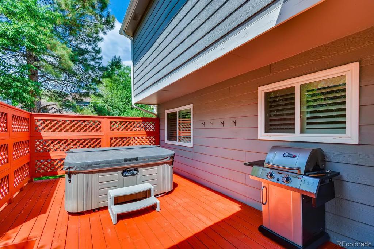
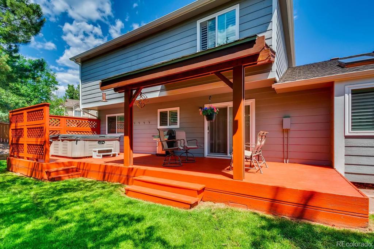
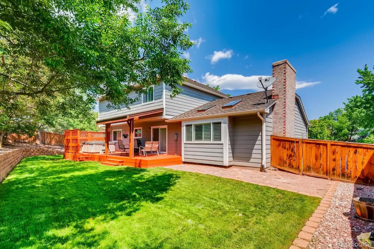
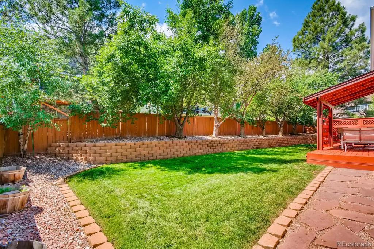
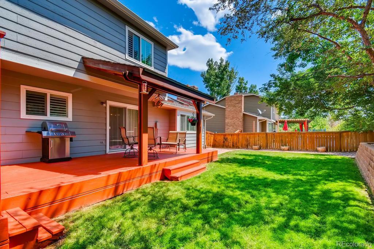
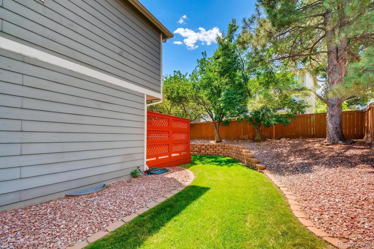


 Menu
Menu


