623 W Meadow Road
Evergreen, CO 80439 — Clear Creek county
Price
$1,400,000
Sqft
4002.00 SqFt
Baths
4
Beds
4
Description
“A little piece of Shangri-La” describes this private-road neighborhood adjacent to Soda Creek, just inside Clear Creek county, 5 minutes from Bergen Park and I-70 and a 35 minute commute from downtown Denver. This spacious south-facing home is nestled alongside a beautiful mountain meadow, quiet, green, safe and serene w 4 bedrooms and 3.5 baths. A rec room, also perfect as a library-playroom on the ground floor, has built-in bookcases and storage cabinets, and access to the outside deck., upstairs, the main floor features a custom kitchen w granite countertops, copper sinks and range hood, top of the line appliances, all complimented by a wet bar, icemaker and beverage cooler, walk-in pantry, and custom cabinets. Cook’s kitchen, w a butcher-block island, perfect for entertaining. Built w light in mind, its many windows, 2-story atrium-living room, copper fireplace surround, wooden blinds, hardwood floors and open design help bring the light of outdoors within. Radiant in-floor heating system is economical and cozy. Solar heat absorbed from southern exposure makes it very utility-friendly in winter. Large deck and flagstone patio off the main floor include a hot tub and comes w beautiful views of elk and other wildlife traversing the meadow below., large deck on 2nd floor originally designed for an addition of a larger master bed and custom bath w full architect plans already drawn by the home’s designer for a future addition. Suite of 3 rooms w a full bath on the main floor can serve as bedrooms, mother-in-law apartment, or just more living space. Master suite has a gas fireplace, large windows. Both large 2nd floor beds have private en suite baths. Lovely, comfortable 3rd floor loft features its own cozy fireplace, floor-to-ceiling maple bookshelves and cabinet, wrap-around windows and its own deck, all offering inspiring views of the changing mountain seasons. In all, this unique custom-designed home is perfect and a rare find on Colorado’s magnificent Front Range. See 3-D and aerial virtual tours.
Property Level and Sizes
SqFt Lot
222156.00
Lot Features
Breakfast Nook, Built-in Features, Butcher Counters, Ceiling Fan(s), Eat-in Kitchen, Granite Counters, High Ceilings, Kitchen Island, Primary Suite, Open Floorplan, Pantry, Tile Counters, Utility Sink, Vaulted Ceiling(s), Walk-In Closet(s), Wet Bar
Lot Size
5.10
Foundation Details
Slab
Basement
Finished,Walk-Out Access
Interior Details
Interior Features
Breakfast Nook, Built-in Features, Butcher Counters, Ceiling Fan(s), Eat-in Kitchen, Granite Counters, High Ceilings, Kitchen Island, Primary Suite, Open Floorplan, Pantry, Tile Counters, Utility Sink, Vaulted Ceiling(s), Walk-In Closet(s), Wet Bar
Appliances
Bar Fridge, Cooktop, Dishwasher, Dryer, Microwave, Oven, Range Hood, Refrigerator, Washer
Laundry Features
In Unit
Electric
None
Flooring
Carpet, Tile, Wood
Cooling
None
Heating
Radiant Floor
Fireplaces Features
Gas Log, Living Room, Primary Bedroom, Other, Wood Burning
Utilities
Electricity Connected
Exterior Details
Features
Balcony, Rain Gutters
Patio Porch Features
Covered,Deck,Patio
Lot View
Meadow,Mountain(s)
Water
Well
Sewer
Septic Tank
Land Details
PPA
260784.31
Well Type
Private
Well User
Domestic
Road Frontage Type
Private Road
Road Responsibility
Private Maintained Road
Road Surface Type
Gravel
Garage & Parking
Parking Spaces
2
Parking Features
Asphalt, Concrete, Exterior Access Door, Finished, Lighted, Storage
Exterior Construction
Roof
Composition
Construction Materials
Frame, Wood Siding
Architectural Style
Mountain Contemporary
Exterior Features
Balcony, Rain Gutters
Window Features
Window Coverings
Builder Name 1
Custom
Builder Source
Public Records
Financial Details
PSF Total
$332.33
PSF Finished
$348.44
PSF Above Grade
$432.10
Previous Year Tax
5514.00
Year Tax
2020
Primary HOA Fees
0.00
Location
Schools
Elementary School
King Murphy
Middle School
Clear Creek
High School
Clear Creek
Walk Score®
Contact me about this property
Matt S. Mansfield
RE/MAX Professionals
6020 Greenwood Plaza Boulevard
Greenwood Village, CO 80111, USA
6020 Greenwood Plaza Boulevard
Greenwood Village, CO 80111, USA
- Invitation Code: mattmansfield
- mansfield.m@gmail.com
- https://MattMansfieldRealEstate.com
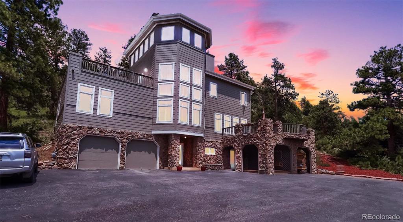
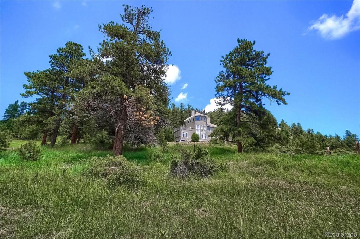
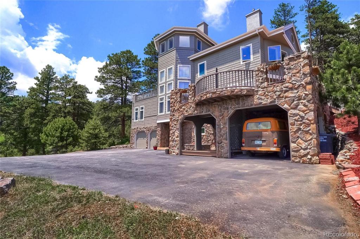
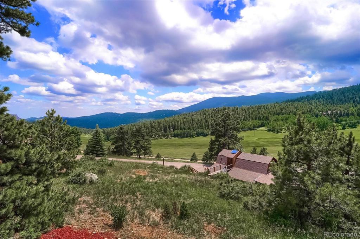
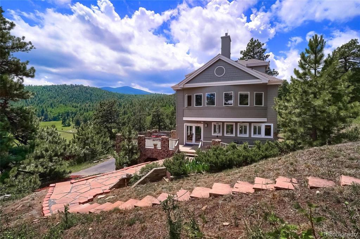
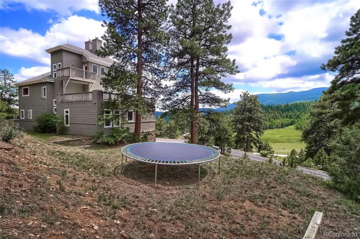
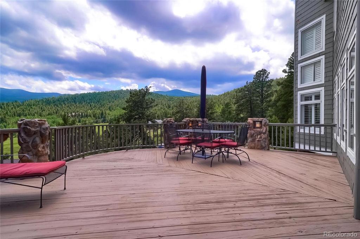
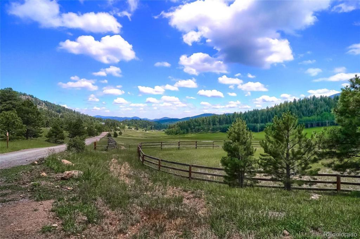
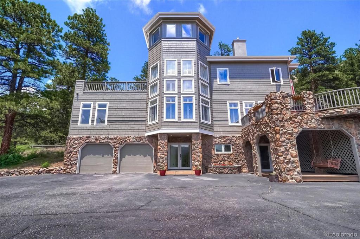
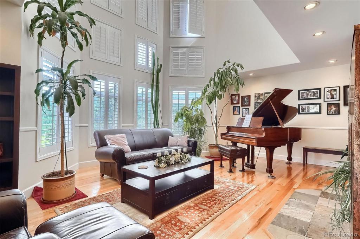
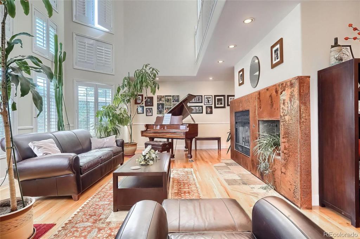
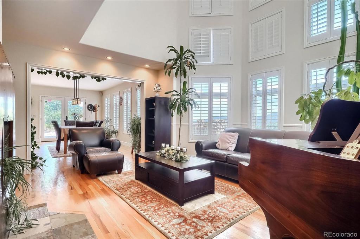
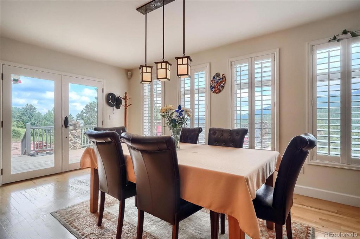
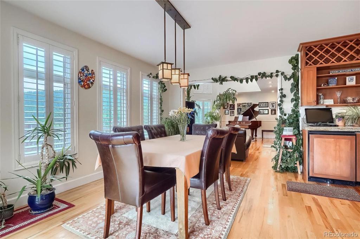
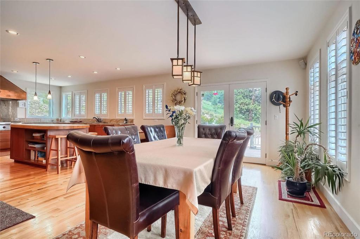
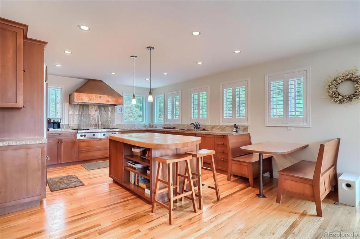
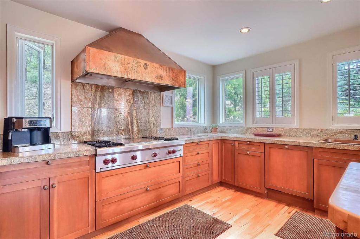
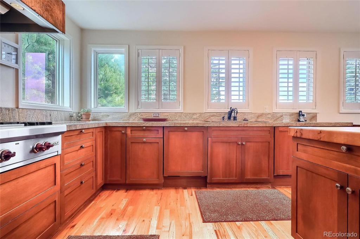
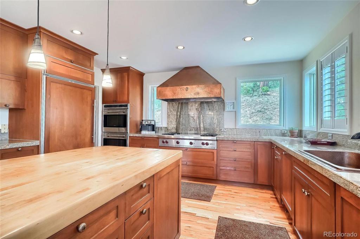
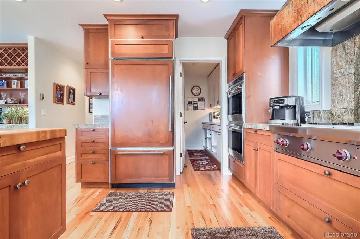
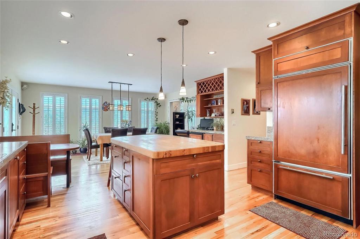
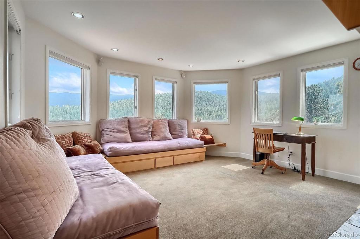
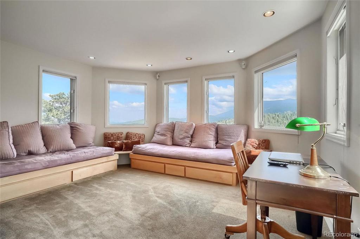
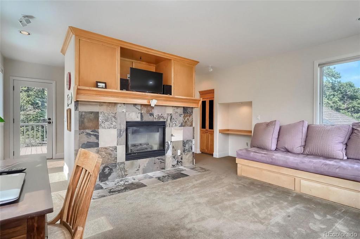
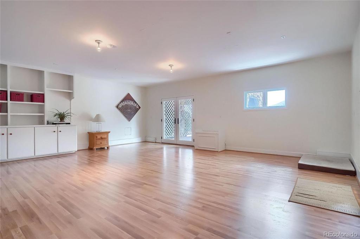
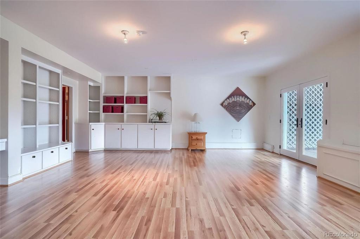
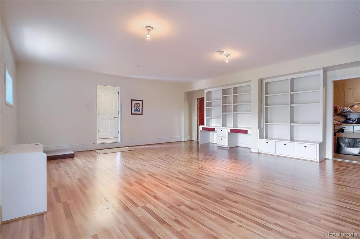
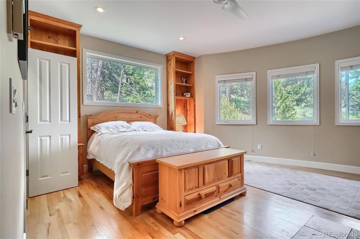
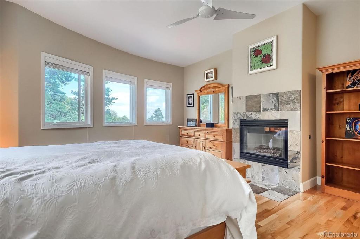
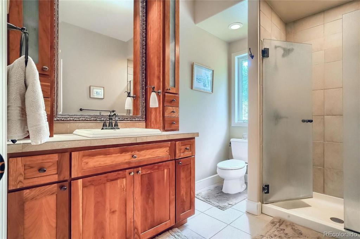
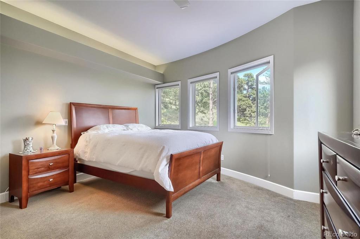
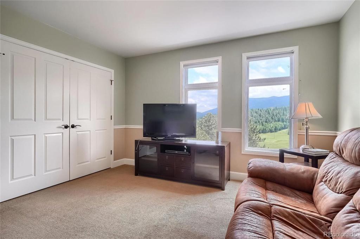
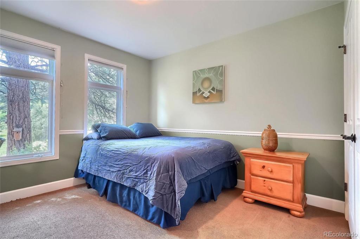
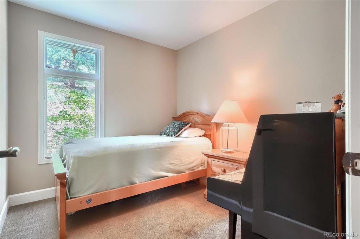
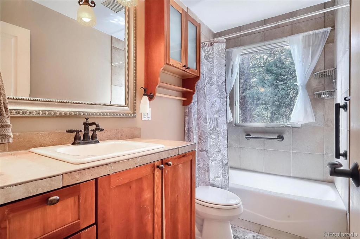
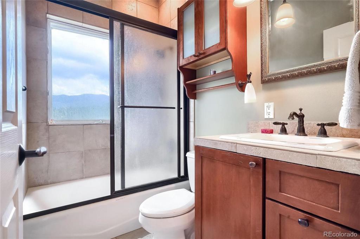
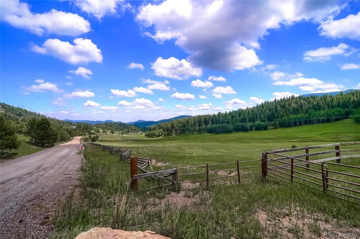
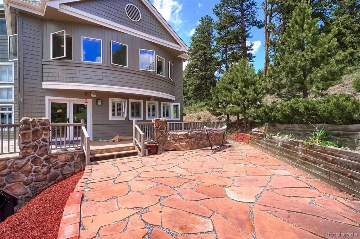
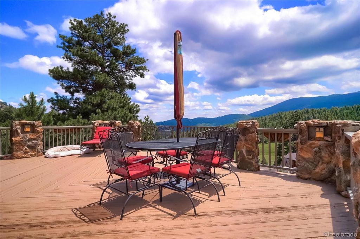
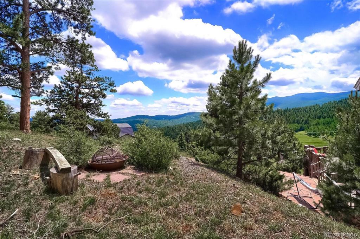


 Menu
Menu


