8586 E Hawaii Lane
Denver, CO 80231 — Arapahoe county
Price
$1,049,000
Sqft
4995.00 SqFt
Baths
4
Beds
4
Description
BUYER FINANCING FELL. Pride of ownership is shown in this gorgeous residence nestled on a peaceful cul-de-sac in Denver! The property's exterior is a visual delight, with meticulously manicured landscape and striking stone accents on façade. As you enter, a grand foyer greets you, leading you directly into the radiant great room. This expansive space provides a warm atmosphere featuring wood flooring, neutral palette, plantation shutters, soft carpet in all the right places, recessed lighting, and a cozy fireplace. The stunning chef's kitchen is a cook's delight offering wood cabinetry, stylish mosaic backsplash, granite counters, stainless steel appliances, double wall oven, a wine fridge, and a large island complete with a breakfast bar, perfect for casual dining or entertaining guests. Main bedroom is a sanctuary of tranquility showcasing a lavish ensuite equipped with dual vanities and a walk-in closet. Outside, you'll find your own private oasis - a wonderful backyard lined with mature shade trees, creating an atmosphere of serenity. Plus, a patio area ideal for al fresco dining, entertaining friends, or simply enjoying a cool evening breeze! Don't let this home pass you by!
Property Level and Sizes
SqFt Lot
14375.00
Lot Features
Breakfast Nook, Built-in Features, Ceiling Fan(s), Eat-in Kitchen, Entrance Foyer, Five Piece Bath, Granite Counters, High Ceilings, High Speed Internet, Jack & Jill Bath, Kitchen Island, Open Floorplan, Pantry, Primary Suite, Utility Sink, Walk-In Closet(s)
Lot Size
0.33
Basement
Full,Unfinished
Common Walls
No Common Walls
Interior Details
Interior Features
Breakfast Nook, Built-in Features, Ceiling Fan(s), Eat-in Kitchen, Entrance Foyer, Five Piece Bath, Granite Counters, High Ceilings, High Speed Internet, Jack & Jill Bath, Kitchen Island, Open Floorplan, Pantry, Primary Suite, Utility Sink, Walk-In Closet(s)
Appliances
Cooktop, Dishwasher, Disposal, Double Oven, Microwave, Range Hood, Refrigerator, Sump Pump, Wine Cooler
Laundry Features
In Unit
Electric
Central Air
Flooring
Carpet, Tile, Wood
Cooling
Central Air
Heating
Forced Air
Fireplaces Features
Gas Log, Living Room
Utilities
Cable Available, Electricity Available, Natural Gas Available, Phone Available
Exterior Details
Features
Private Yard, Rain Gutters
Patio Porch Features
Front Porch,Patio
Water
Public
Sewer
Public Sewer
Land Details
PPA
3030303.03
Road Frontage Type
Public Road
Road Responsibility
Public Maintained Road
Road Surface Type
Paved
Garage & Parking
Parking Spaces
1
Parking Features
Concrete, Exterior Access Door, Oversized, Tandem
Exterior Construction
Roof
Composition
Construction Materials
Frame, Rock, Stucco
Architectural Style
Traditional
Exterior Features
Private Yard, Rain Gutters
Window Features
Double Pane Windows, Window Coverings
Security Features
Smoke Detector(s),Video Doorbell
Builder Source
Public Records
Financial Details
PSF Total
$200.20
PSF Finished
$304.14
PSF Above Grade
$304.14
Previous Year Tax
5111.00
Year Tax
2022
Primary HOA Management Type
Self Managed
Primary HOA Name
Greenwood Reserve / Mountain View Gardens
Primary HOA Phone
Unknown
Primary HOA Website
greenwoodreservehoa@gmail.com
Primary HOA Fees
55.00
Primary HOA Fees Frequency
Monthly
Primary HOA Fees Total Annual
660.00
Location
Schools
Elementary School
Eastridge
Middle School
Prairie
High School
Overland
Walk Score®
Contact me about this property
Matt S. Mansfield
RE/MAX Professionals
6020 Greenwood Plaza Boulevard
Greenwood Village, CO 80111, USA
6020 Greenwood Plaza Boulevard
Greenwood Village, CO 80111, USA
- (303) 725-8484 (Mobile)
- Invitation Code: mattmansfield
- mansfield.m@gmail.com
- https://MattMansfieldRealEstate.com
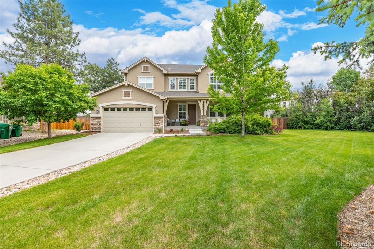
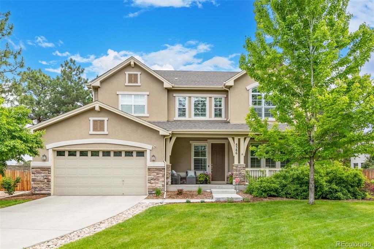
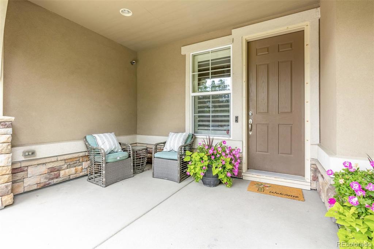
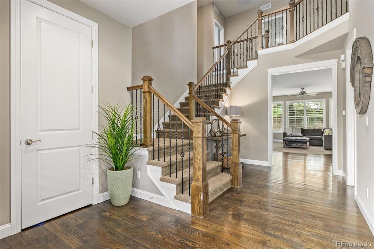
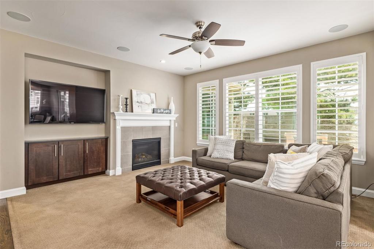
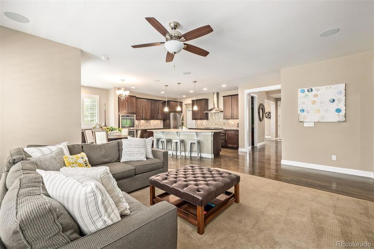
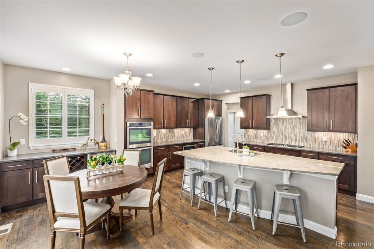
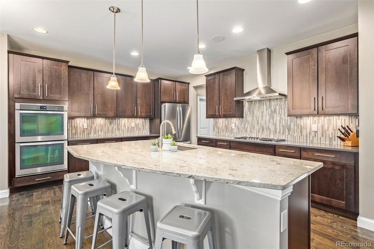
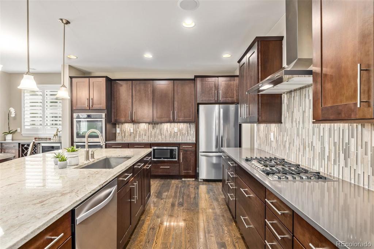
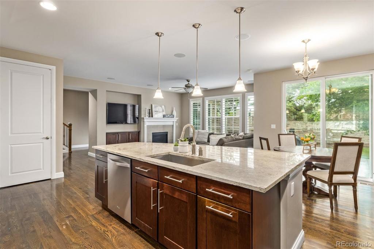
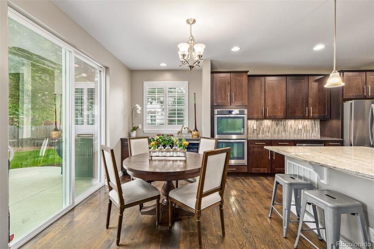
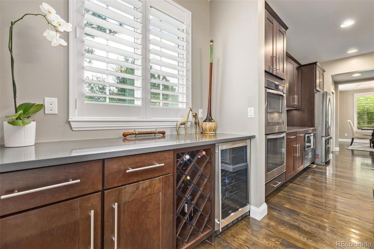
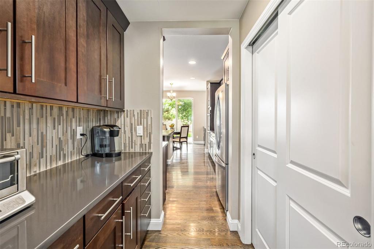
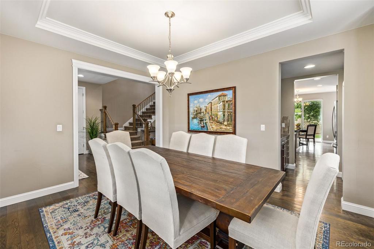
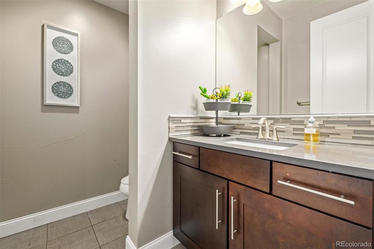
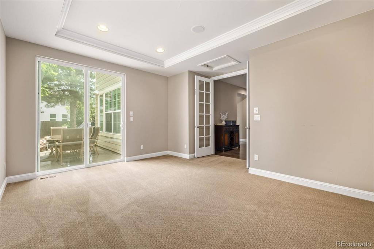
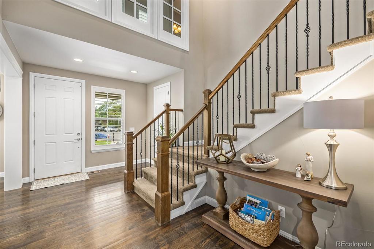
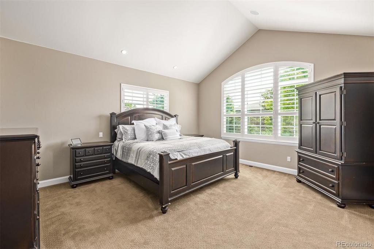
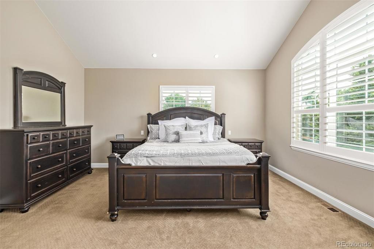
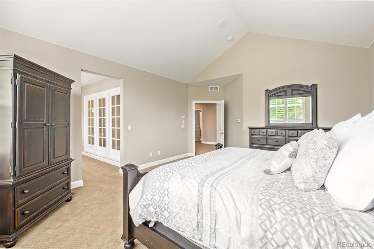
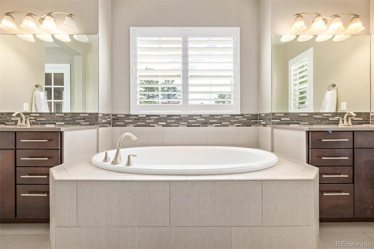
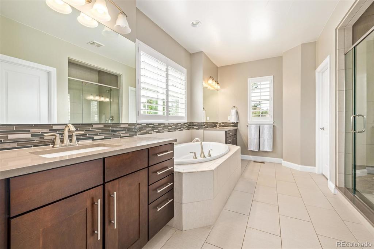
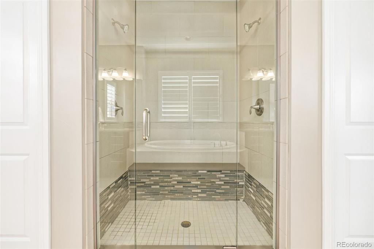
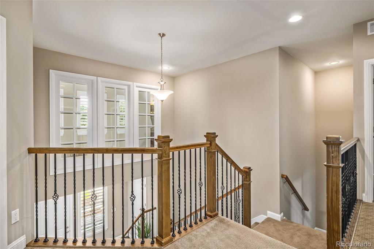
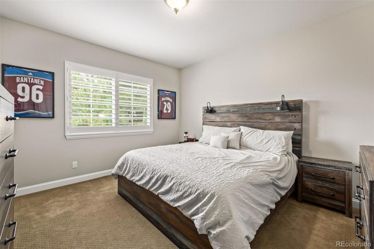
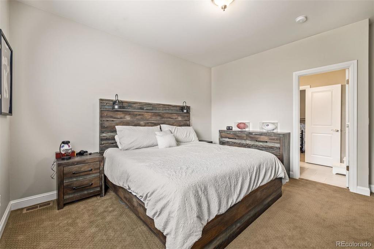
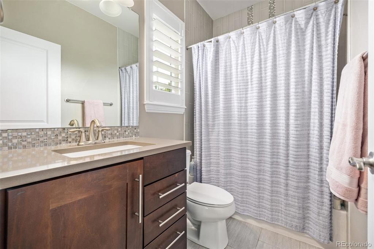
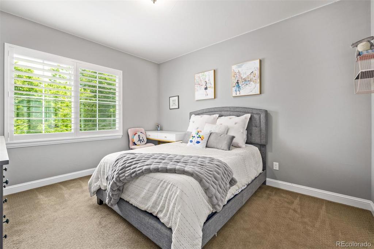
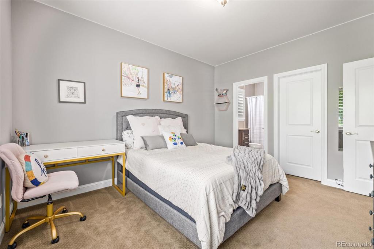
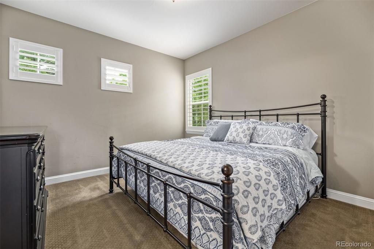
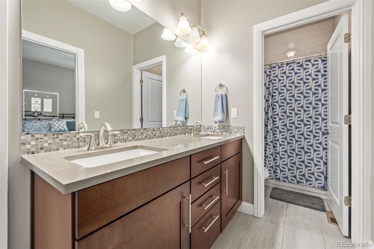
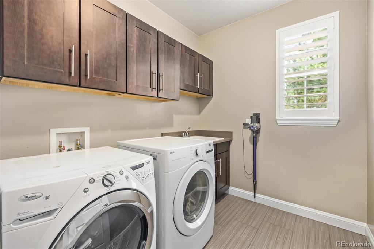
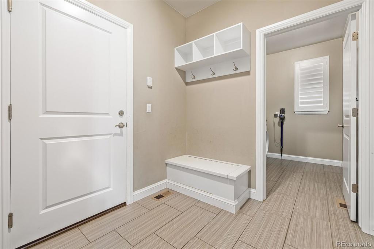
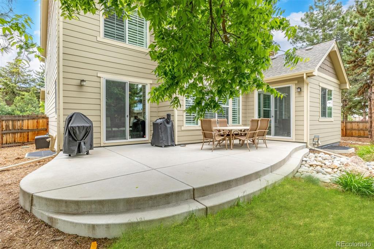
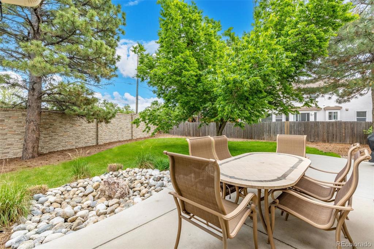
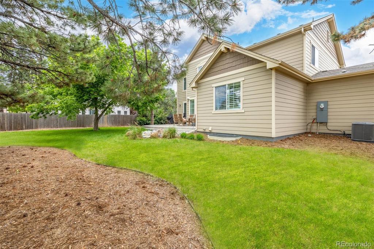
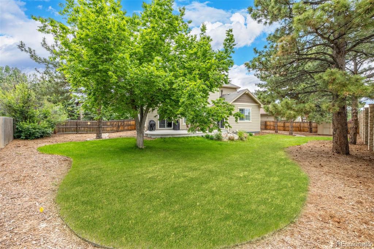
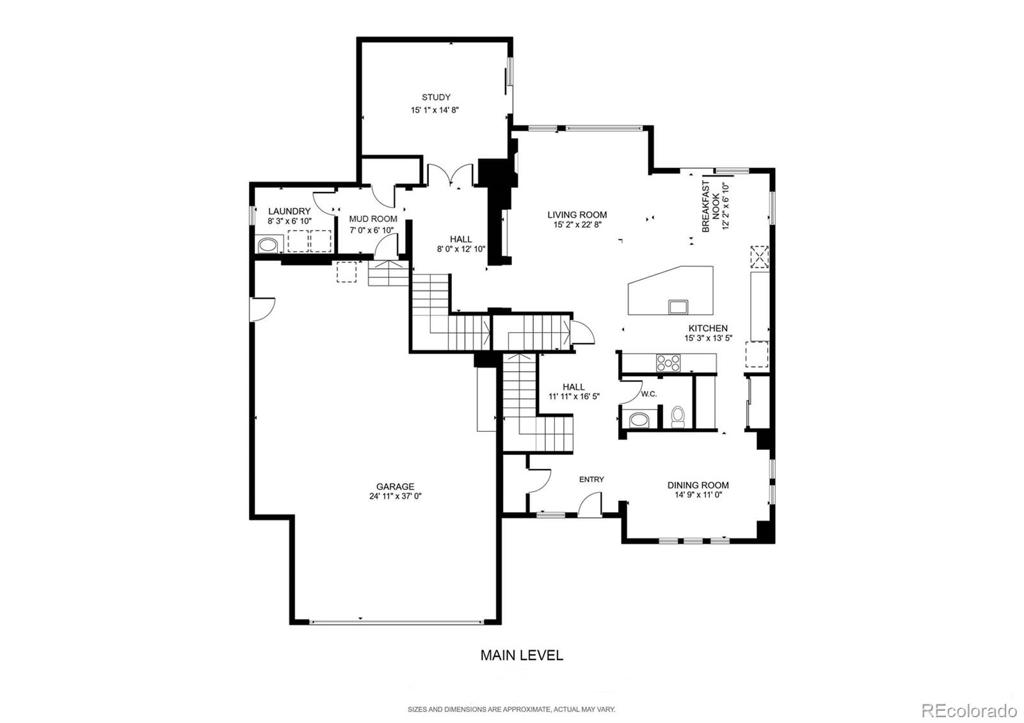
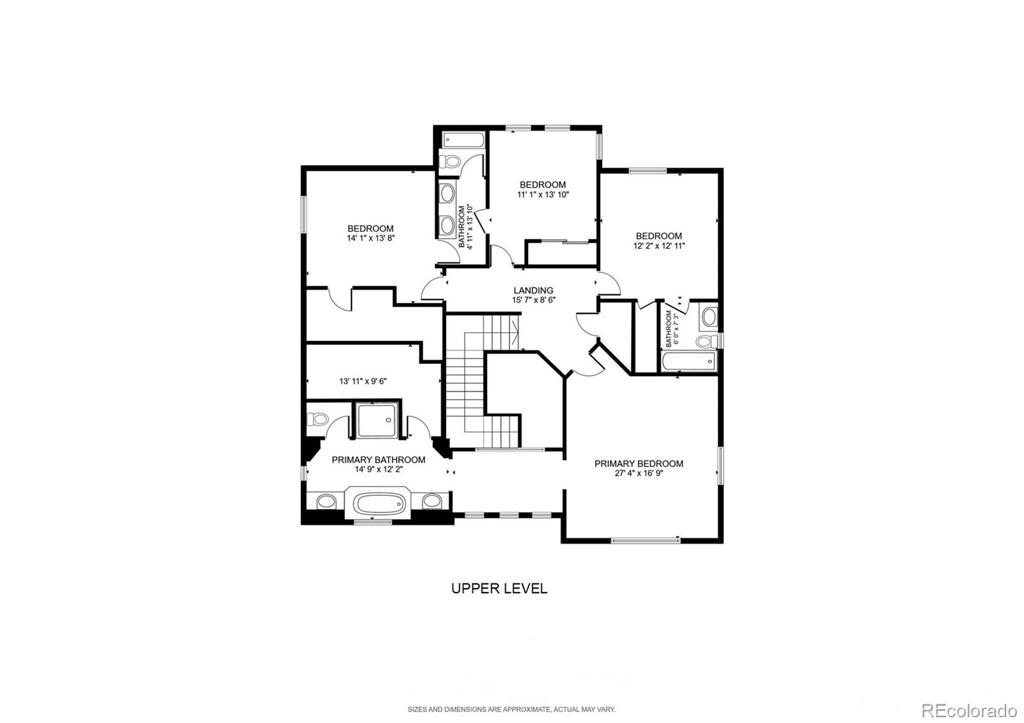
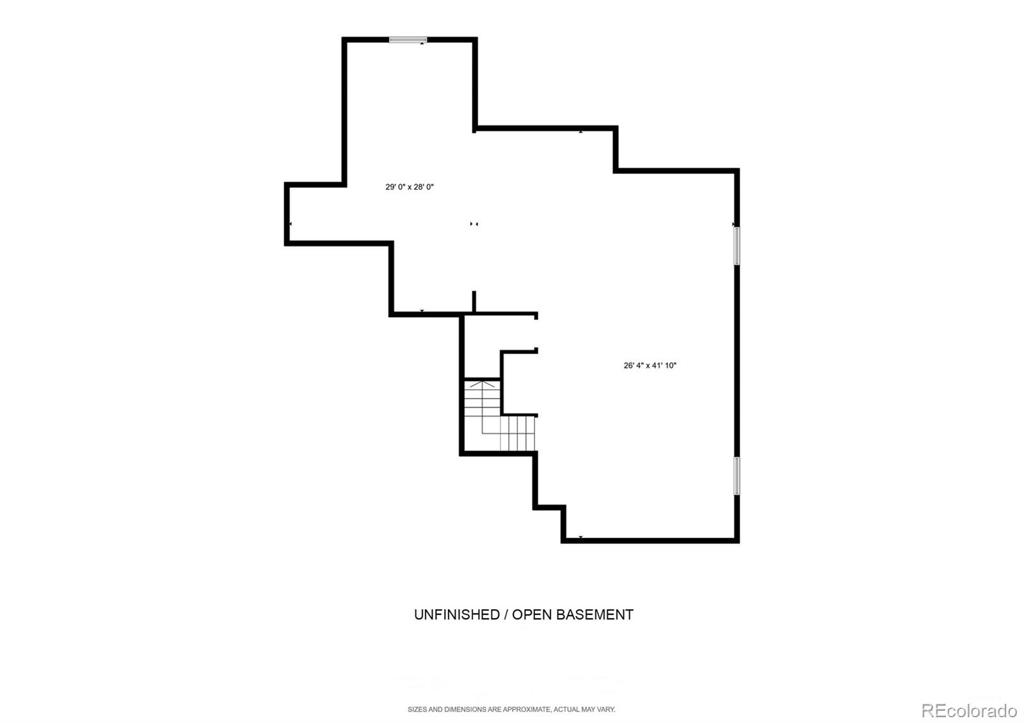


 Menu
Menu


