1971 S Elati Street
Denver, CO 80223 — Denver county
Price
$675,000
Sqft
1933.00 SqFt
Baths
3
Beds
4
Description
Revel in this sophisticated and modern farmhouse residence w/ stunning curb appeal just steps from Platte Park and the Platte River Trail. Through an inviting entrance off of the large front porch, a bright living room unfurls, seamlessly connecting to open dining and a masterfully, modern kitchen complete w/ bar seating, white shaker cabinets, quartz countertops, new SS appliances and plentiful storage. Beyond the kitchen, patio doors lead you to the backyard escape w/ ample space for entertaining. Builder and homeowner upgrades are present in every room w/ elevated finishes throughout. This home showcases a main floor bedroom, gym or office in addition to three bedrooms on the upper level. Upstairs, the primary suite beckons peaceful rejuvenation with soft colors and an en-suite spa-like bathroom with dual vanities and a marvelous glass-enclosed walk-in shower. Two additional bedrooms share a full bath w/ double sinks and mountain views. Relish in the convenience of upper level laundry w/ custom shelving, a two-car garage, custom window coverings, an automatic irrigation system and new A/C. This enviable locale allows close proximity to Overland Golf Course, the Platte River Trail, Ruby Hill Park, Pasquinel's Landing Park, Evans Light Rail, Downtown, LoHi + South Broadway.
Property Level and Sizes
SqFt Lot
3125.00
Lot Features
Ceiling Fan(s), Eat-in Kitchen, Entrance Foyer, Kitchen Island, Primary Suite, Open Floorplan, Pantry, Quartz Counters, Walk-In Closet(s)
Lot Size
0.07
Basement
Crawl Space
Common Walls
End Unit
Interior Details
Interior Features
Ceiling Fan(s), Eat-in Kitchen, Entrance Foyer, Kitchen Island, Primary Suite, Open Floorplan, Pantry, Quartz Counters, Walk-In Closet(s)
Appliances
Dishwasher, Disposal, Dryer, Gas Water Heater, Range, Range Hood, Refrigerator, Sump Pump, Washer
Laundry Features
Laundry Closet
Electric
Central Air
Flooring
Carpet, Laminate, Tile
Cooling
Central Air
Heating
Forced Air, Natural Gas
Utilities
Cable Available, Electricity Connected, Internet Access (Wired), Natural Gas Connected
Exterior Details
Features
Lighting, Private Yard, Rain Gutters, Smart Irrigation
Patio Porch Features
Covered,Deck,Front Porch,Patio
Lot View
Mountain(s)
Water
Public
Sewer
Public Sewer
Land Details
PPA
9428571.43
Road Frontage Type
Public Road
Road Surface Type
Paved
Garage & Parking
Parking Spaces
1
Exterior Construction
Roof
Architectural Shingles,Composition
Construction Materials
Concrete, Frame, Wood Siding
Architectural Style
Contemporary
Exterior Features
Lighting, Private Yard, Rain Gutters, Smart Irrigation
Window Features
Double Pane Windows, Window Coverings
Builder Source
Public Records
Financial Details
PSF Total
$341.44
PSF Finished
$341.44
PSF Above Grade
$341.44
Previous Year Tax
2679.00
Year Tax
2020
Primary HOA Fees
0.00
Location
Schools
Elementary School
Asbury
Middle School
Grant
High School
South
Walk Score®
Contact me about this property
Matt S. Mansfield
RE/MAX Professionals
6020 Greenwood Plaza Boulevard
Greenwood Village, CO 80111, USA
6020 Greenwood Plaza Boulevard
Greenwood Village, CO 80111, USA
- Invitation Code: mattmansfield
- mansfield.m@gmail.com
- https://MattMansfieldRealEstate.com
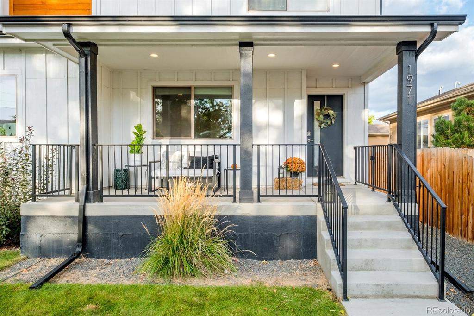
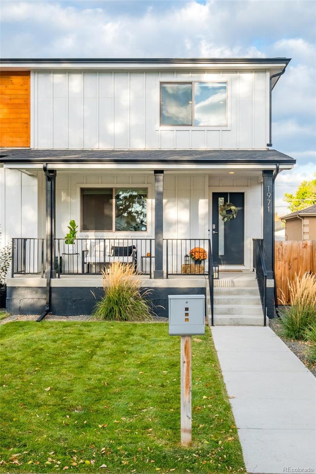
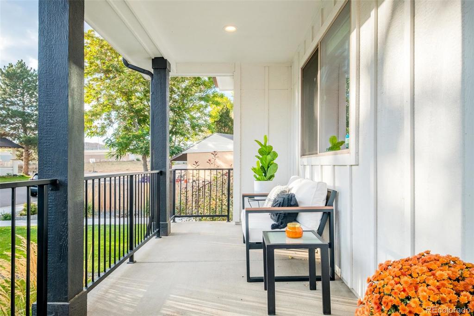
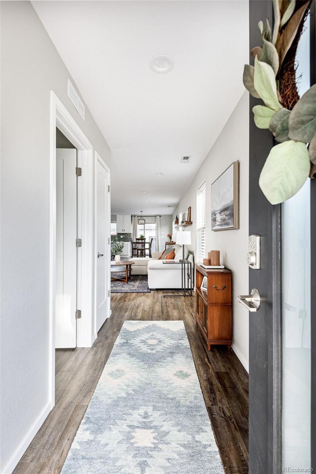
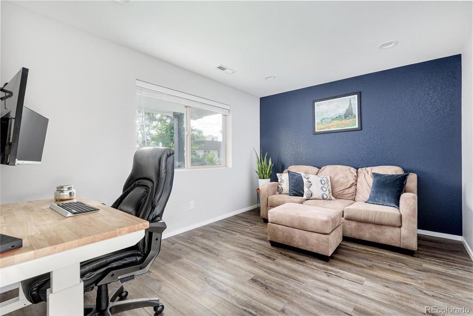
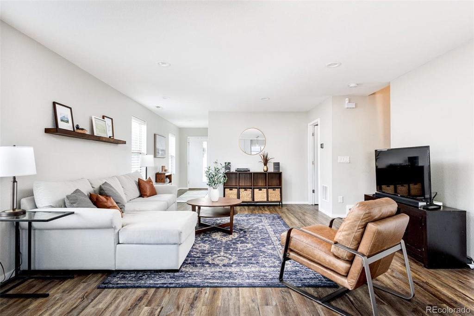
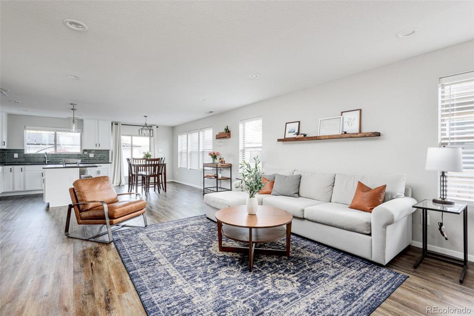
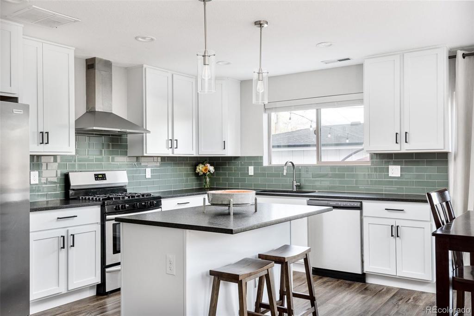
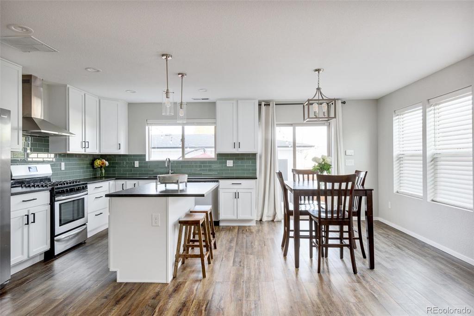
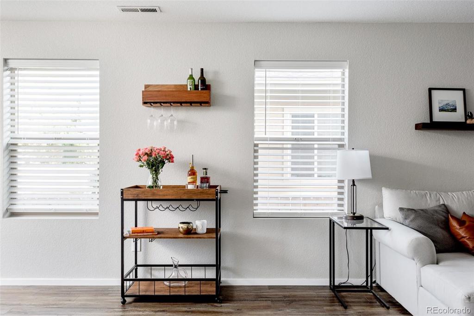
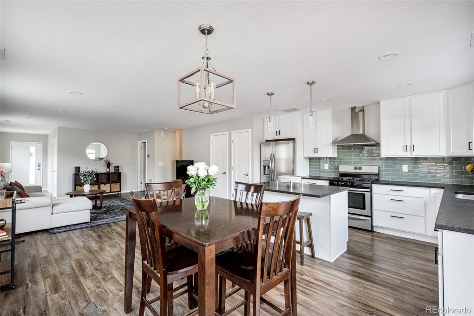
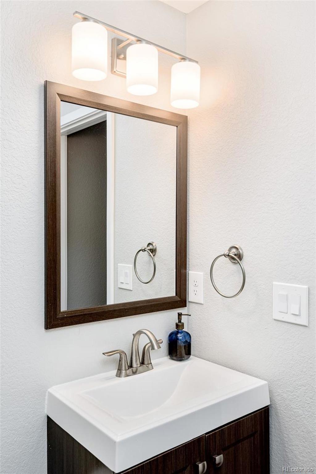
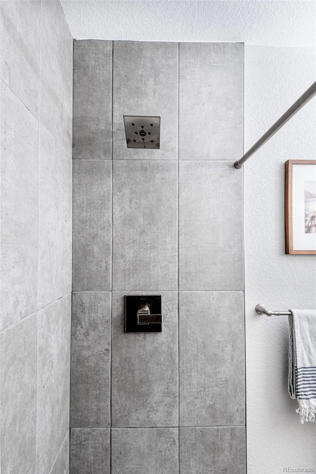
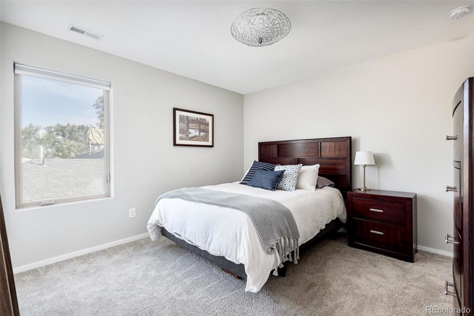
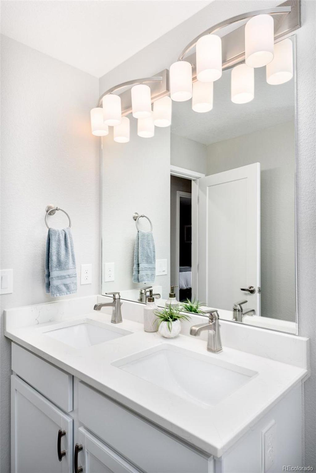
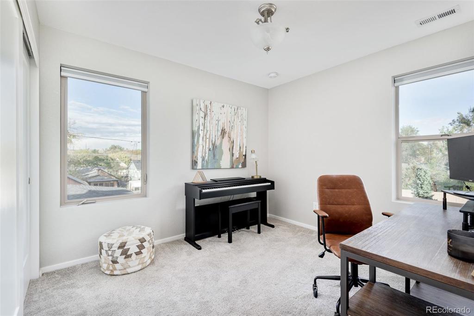
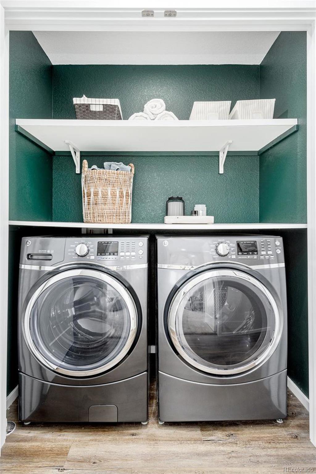
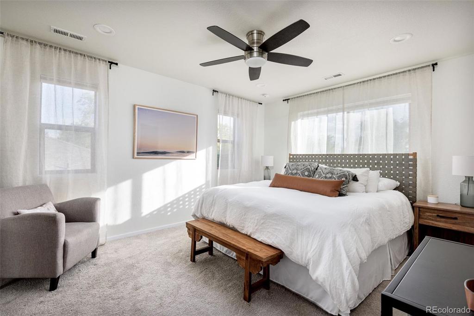
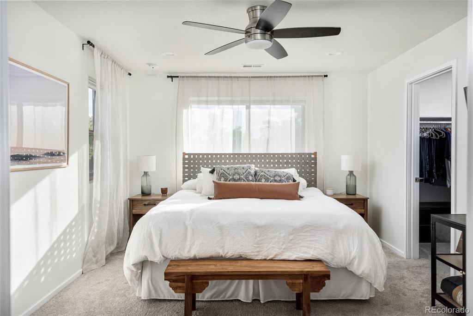
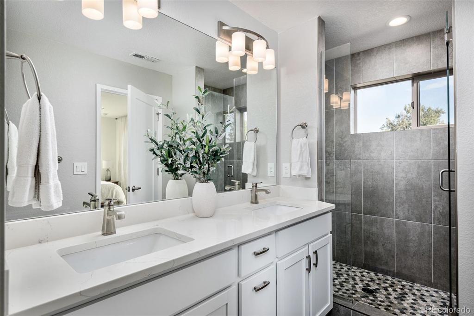
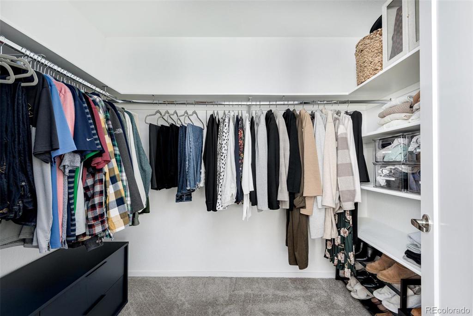
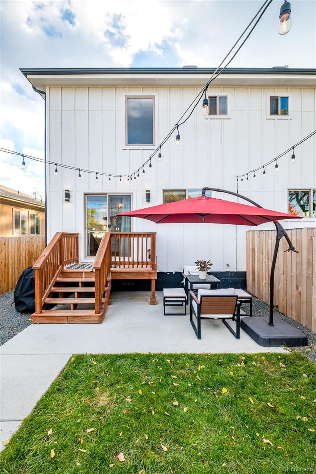
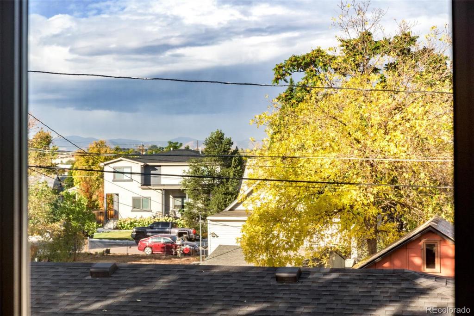
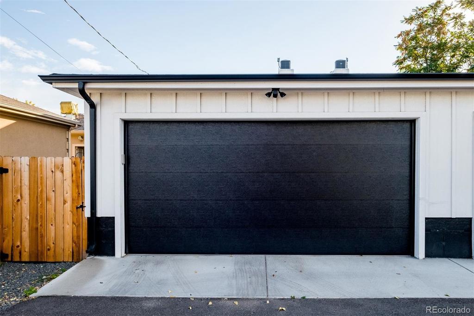


 Menu
Menu


