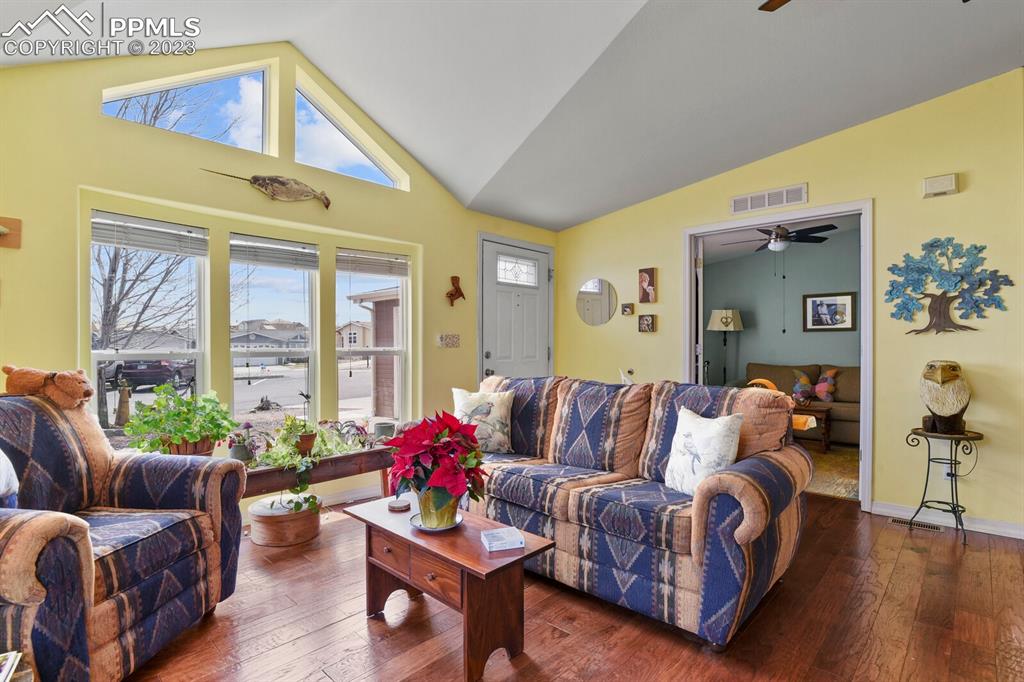4425 Kingfisher Point
Colorado Springs, CO 80922 — El Paso county
Price
$0
Sqft
1408 SqFt
Baths
Beds
2
Description
This well maintained ranch level home has been well cared for and shows like a brand new house! Open concept floor plan with vaulted ceilings and plenty of natural light flows in with home being south facing. One level living with two bedrooms, two baths, an additional room that is being used as a study but could be converted into a third bedroom or guest room, two car garage with service door, fully fenced in yard and is situated on a desirable cul-de-sac with additional guest parking. Beautiful wood floors in the living room , kitchen, and hallway. Living room opens up to the study and has vaulted ceilings, coat closet and ceiling fan with modern paint colors. The kitchen features stainless steel appliances with a gas range, overhead microwave, side by side refrigerator, recessed lighting, tile back-splash, built-in cabinet pantry, modern hardware and dining area. Sliding glass door from the kitchen leads out to the fully fenced in over-sized back-yard and has a wood deck and grassy area, perfect for entertaining. Newly added landscaping, and outside awing. The large primary bedroom has a ceiling fan, five piece adjoining bathroom, jetted soaking tub, double vanity, separate shower, tile flooring and tile back-splash. The full bathroom has a tub/shower combo with modern finishes and tile flooring. The main level laundry/mud room off the garage leads into the house and has cabinets for additional storage. Home features newly added landscaping, front extended concrete patio, newer roof, A/C, exterior paint, new interior paint, modern finishes, wood floors, fully fenced in yard, newly finished garage, outside awning and back deck. Enjoy this low maintenance community with use of the community center, fitness center, pools and conveniently located to shops, restaurants, parks, hospitals, bases, and much more!
Property Level and Sizes
SqFt Finished
1408
SqFt Upper
0
SqFt Main
1408
SqFt Lower
0
SqFt Basement
0
Lot Description
Level
Lot Size
916.0000
Base Floor Plan
Ranch
Basement Finished
0
Interior Details
Appliances
Dishwasher, Disposal, Dryer, Microwave Oven, Range, Refrigerator, Washer
Fireplaces
None
Utilities
Cable Available, Electricity Connected
Exterior Details
Fence
Rear
Wells
0
Water
Municipal
Land Details
Water Tap Paid (Y/N)
No
Garage & Parking
Garage Type
Attached
Garage Spaces
2
Parking Spaces
2
Parking Features
Even with Main Level, Garage Door Opener
Exterior Construction
Structure
UBC/IBC/IRC Standard Modular
Siding
Fiber Cement
Roof
Composite Shingle
Construction Materials
Existing Home
Financial Details
Previous Year Tax
827.23
Year Tax
2022
Location
Schools
School District
Falcon-49
Walk Score®
Contact me about this property
Matt S. Mansfield
RE/MAX Professionals
6020 Greenwood Plaza Boulevard
Greenwood Village, CO 80111, USA
6020 Greenwood Plaza Boulevard
Greenwood Village, CO 80111, USA
- (303) 725-8484 (Mobile)
- Invitation Code: mattmansfield
- mansfield.m@gmail.com
- https://MattMansfieldRealEstate.com






































 Menu
Menu


