1030 Sunlit Drive
Castle Rock, CO 80109 — Douglas county
Price
$924,950
Sqft
5578.00 SqFt
Baths
5
Beds
4
Description
**!!MOVE-IN READY !!** This Darius ranch plan by Richmond American is an entertainer's dream, with thoughtfully designed spaces and stunning finishes. The main floor provides ample space for entertaining and relaxing, offering both formal and casual dining rooms, three generous bedrooms, each with dedicated bathrooms, as well as a guest powder! One bedroom is designed as an in-law suite, with adjoining living room! The soaring 10' entry welcomes with views all the way passed the formal dining to the great room at the back of the house, with stone fireplace and center-meet sliding doors that lead to the covered deck. The gourmet kitchen impresses any level of chef with its granite center island, stainless steel appliances, walk-in pantry, ceiling-height cabinetry and spacious casual dining nook. The owner's suite flaunts a private bath with spa shower and walk-in closet. The finished basement is immense! Endless fun available in the rec room with a stunning wet bar and an attached flex room, perfect for home gym, office or craft space. The fourth basement bedroom and hall bath complete this incredible home. **Ask about our special offers. Call 303.850.5757 to schedule a tour today!**
Property Level and Sizes
SqFt Lot
6578.00
Lot Features
Eat-in Kitchen, Granite Counters, Kitchen Island, Open Floorplan, Pantry, Primary Suite, Radon Mitigation System, Walk-In Closet(s), Wet Bar
Lot Size
0.15
Foundation Details
Slab
Basement
Finished,Full,Sump Pump
Base Ceiling Height
9
Interior Details
Interior Features
Eat-in Kitchen, Granite Counters, Kitchen Island, Open Floorplan, Pantry, Primary Suite, Radon Mitigation System, Walk-In Closet(s), Wet Bar
Electric
Central Air
Flooring
Carpet, Tile, Wood
Cooling
Central Air
Heating
Forced Air
Fireplaces Features
Gas, Great Room
Exterior Details
Features
Gas Valve
Patio Porch Features
Covered,Patio
Sewer
Public Sewer
Land Details
PPA
6166333.33
Garage & Parking
Parking Spaces
1
Exterior Construction
Roof
Architectural Shingles,Composition
Construction Materials
Frame
Exterior Features
Gas Valve
Window Features
Double Pane Windows
Builder Name 1
Richmond American Homes
Builder Source
Builder
Financial Details
PSF Total
$165.82
PSF Finished
$180.41
PSF Above Grade
$322.06
Year Tax
2022
Primary HOA Management Type
Professionally Managed
Primary HOA Name
Meadows Neighborhood Company
Primary HOA Phone
303-814-2358
Primary HOA Amenities
Clubhouse,Pool,Trail(s)
Primary HOA Fees Included
Recycling, Trash
Primary HOA Fees
255.00
Primary HOA Fees Frequency
Quarterly
Primary HOA Fees Total Annual
1020.00
Location
Schools
Elementary School
Meadow View
Middle School
Castle Rock
High School
Castle View
Walk Score®
Contact me about this property
Matt S. Mansfield
RE/MAX Professionals
6020 Greenwood Plaza Boulevard
Greenwood Village, CO 80111, USA
6020 Greenwood Plaza Boulevard
Greenwood Village, CO 80111, USA
- Invitation Code: mattmansfield
- mansfield.m@gmail.com
- https://MattMansfieldRealEstate.com
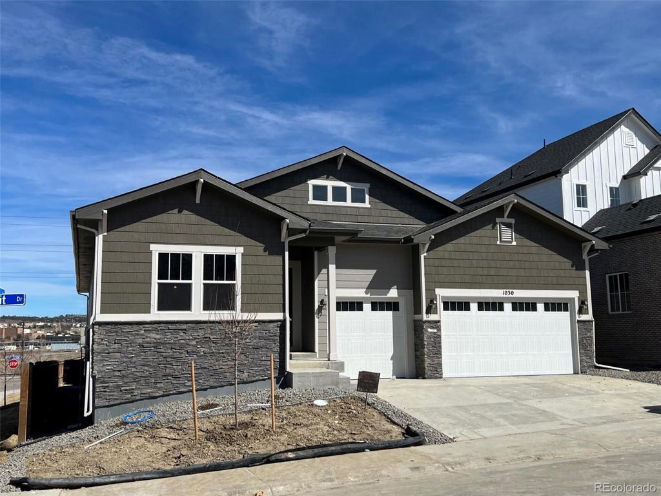
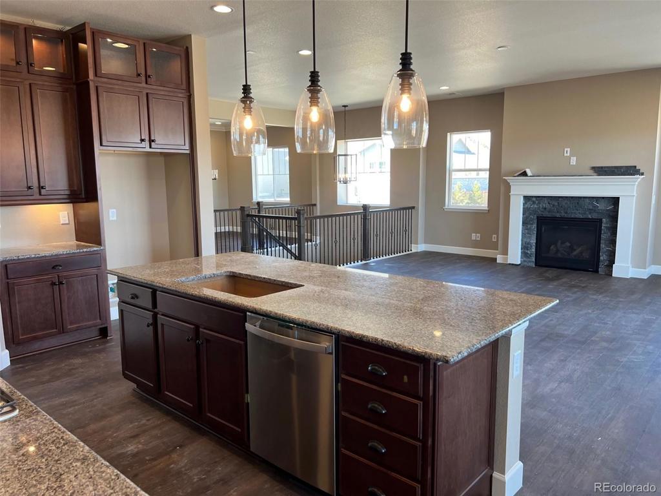
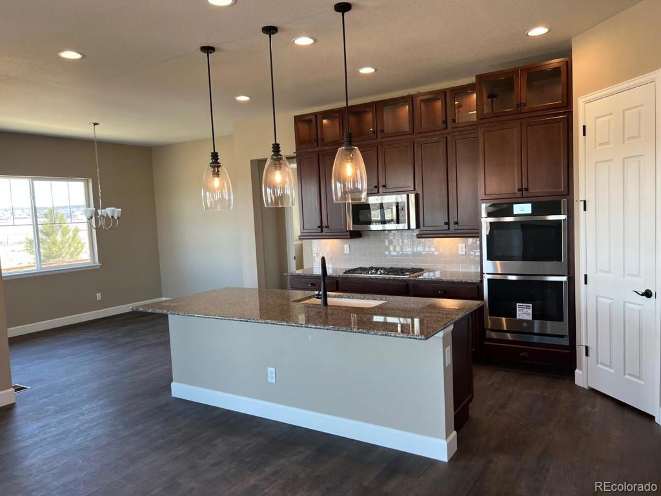
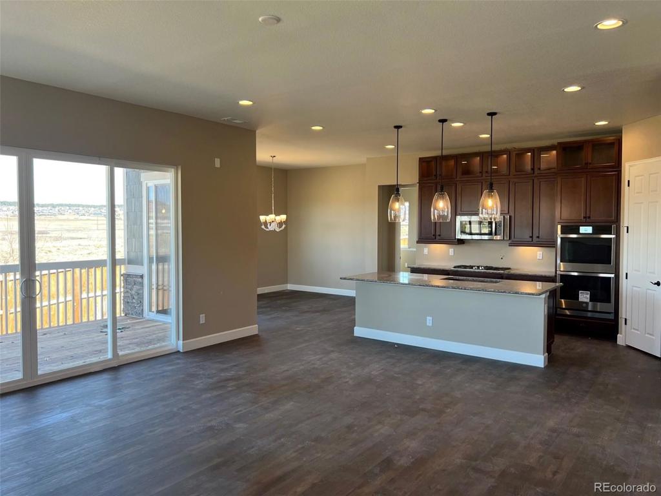
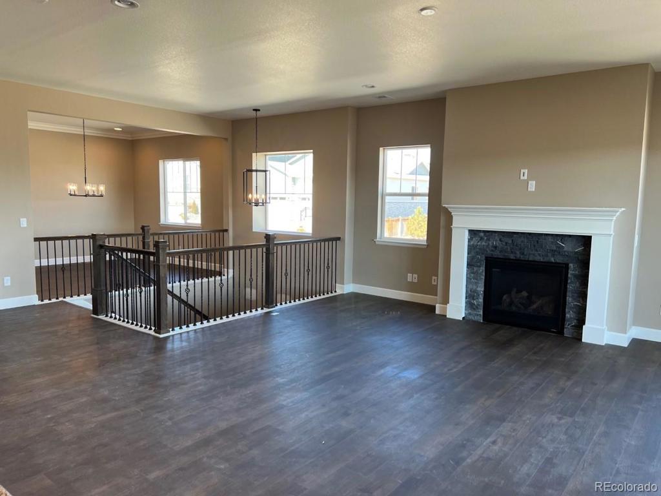
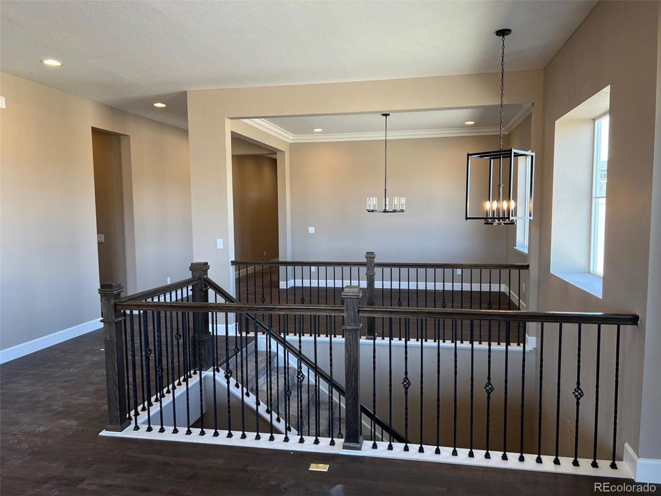
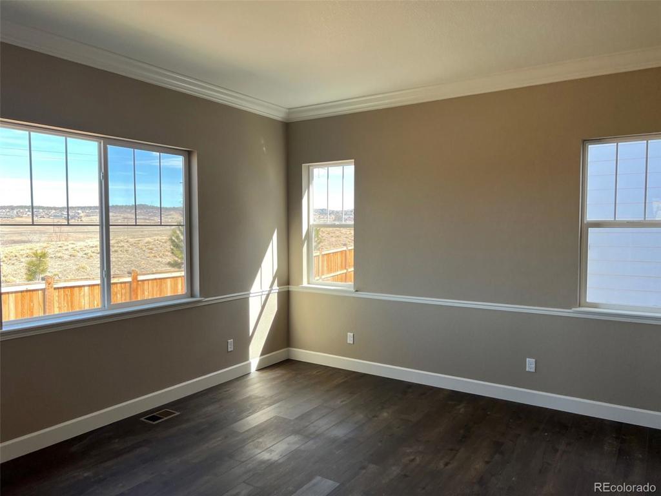
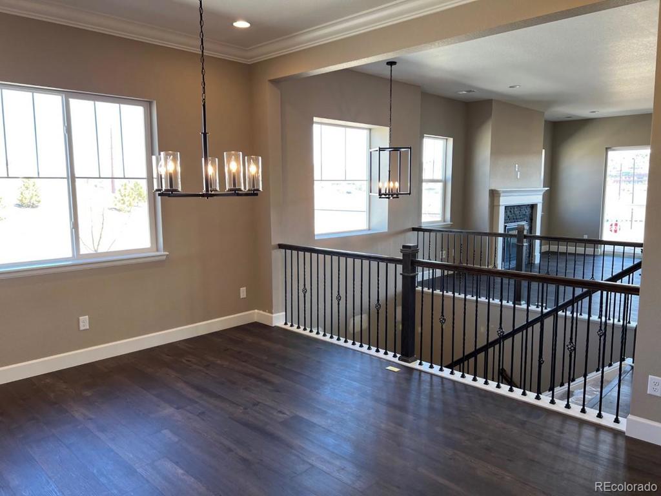
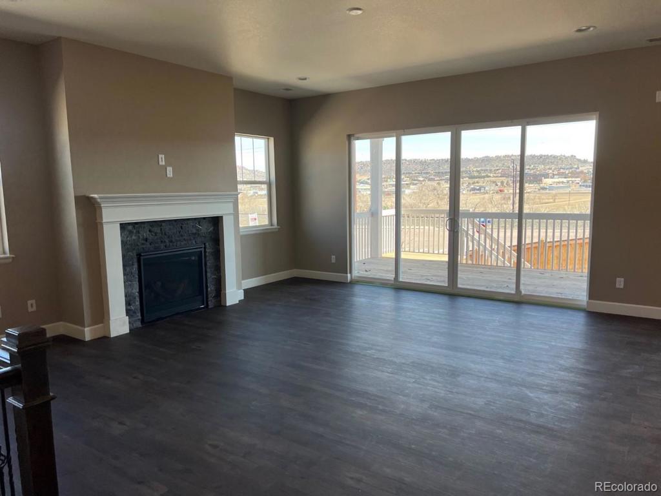
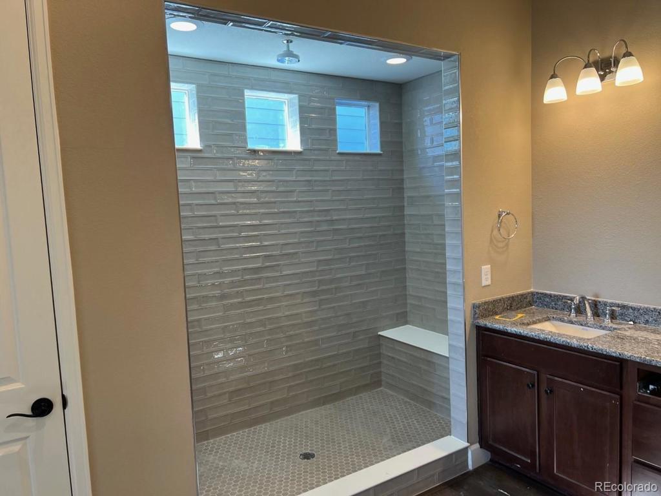
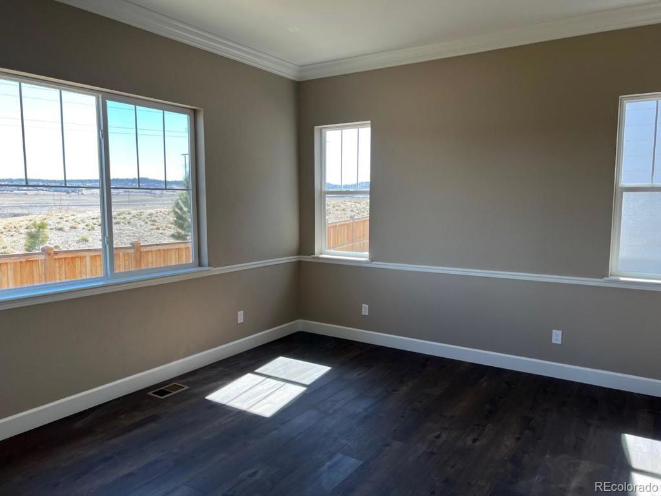


 Menu
Menu
 Schedule a Showing
Schedule a Showing

