1604 Golden Sill Drive
Castle Pines, CO 80108 — Douglas county
Price
$993,900
Sqft
4582.00 SqFt
Baths
5
Beds
5
Description
Modern Farmhouse beautiful home located in the desireable Canyons Community by Shea Homes. This two-story, 5 bedroom, 4.5 bath, loft, 3 bay garage home, stainless steel gas appliances is an amazing find. The Design Finishes Include: luxury plank Evoke Vital Oak Brooke flooring and stairs, tile floors in the bathrooms and laundry, MSI Carrara Marmi quartz kitchen counters with a full tile backsplash, 6x24 MSI Dekora Ardesia Black full height tile fireplace surround, and Aristokraft Lillian Purestyle Admiral cabinetry. The Canyons Metropolitan Districts provide various services to the property and in addition to the estimated taxes, a $30 per month operations fee is imposed.
Property Level and Sizes
SqFt Lot
6571.00
Lot Features
Eat-in Kitchen, Five Piece Bath, High Speed Internet, Kitchen Island, Open Floorplan, Pantry, Primary Suite, Quartz Counters, Smart Thermostat, Smoke Free, Utility Sink, Walk-In Closet(s)
Lot Size
0.15
Foundation Details
Slab
Basement
Full,Sump Pump,Unfinished
Base Ceiling Height
9'
Common Walls
No Common Walls
Interior Details
Interior Features
Eat-in Kitchen, Five Piece Bath, High Speed Internet, Kitchen Island, Open Floorplan, Pantry, Primary Suite, Quartz Counters, Smart Thermostat, Smoke Free, Utility Sink, Walk-In Closet(s)
Appliances
Cooktop, Dishwasher, Disposal, Microwave, Oven, Range Hood, Sump Pump
Laundry Features
In Unit
Electric
Central Air
Flooring
Carpet, Tile, Vinyl
Cooling
Central Air
Heating
Forced Air, Natural Gas
Fireplaces Features
Gas, Great Room
Utilities
Cable Available, Electricity Available, Electricity Connected, Internet Access (Wired), Natural Gas Available, Natural Gas Connected
Exterior Details
Features
Gas Grill, Private Yard
Patio Porch Features
Covered,Front Porch,Patio
Water
Public
Sewer
Public Sewer
Land Details
PPA
6626000.00
Road Frontage Type
Public Road
Road Responsibility
Public Maintained Road
Road Surface Type
Paved
Garage & Parking
Parking Spaces
1
Parking Features
Concrete
Exterior Construction
Roof
Composition
Construction Materials
Brick, Frame, Wood Siding
Architectural Style
Contemporary
Exterior Features
Gas Grill, Private Yard
Window Features
Double Pane Windows
Security Features
Carbon Monoxide Detector(s),Smoke Detector(s),Video Doorbell
Builder Name 1
Shea Homes
Builder Source
Builder
Financial Details
PSF Total
$216.91
PSF Finished
$310.30
PSF Above Grade
$310.30
Previous Year Tax
11930.00
Year Tax
2021
Primary HOA Management Type
Professionally Managed
Primary HOA Name
Clifton Larsen Allen
Primary HOA Phone
303-903-9760
Primary HOA Amenities
Clubhouse,Fitness Center,Park,Pool,Trail(s)
Primary HOA Fees Included
Recycling, Trash
Primary HOA Fees
138.75
Primary HOA Fees Frequency
Monthly
Primary HOA Fees Total Annual
1665.00
Location
Schools
Elementary School
Timber Trail
Middle School
Rocky Heights
High School
Rock Canyon
Walk Score®
Contact me about this property
Matt S. Mansfield
RE/MAX Professionals
6020 Greenwood Plaza Boulevard
Greenwood Village, CO 80111, USA
6020 Greenwood Plaza Boulevard
Greenwood Village, CO 80111, USA
- Invitation Code: mattmansfield
- mansfield.m@gmail.com
- https://MattMansfieldRealEstate.com
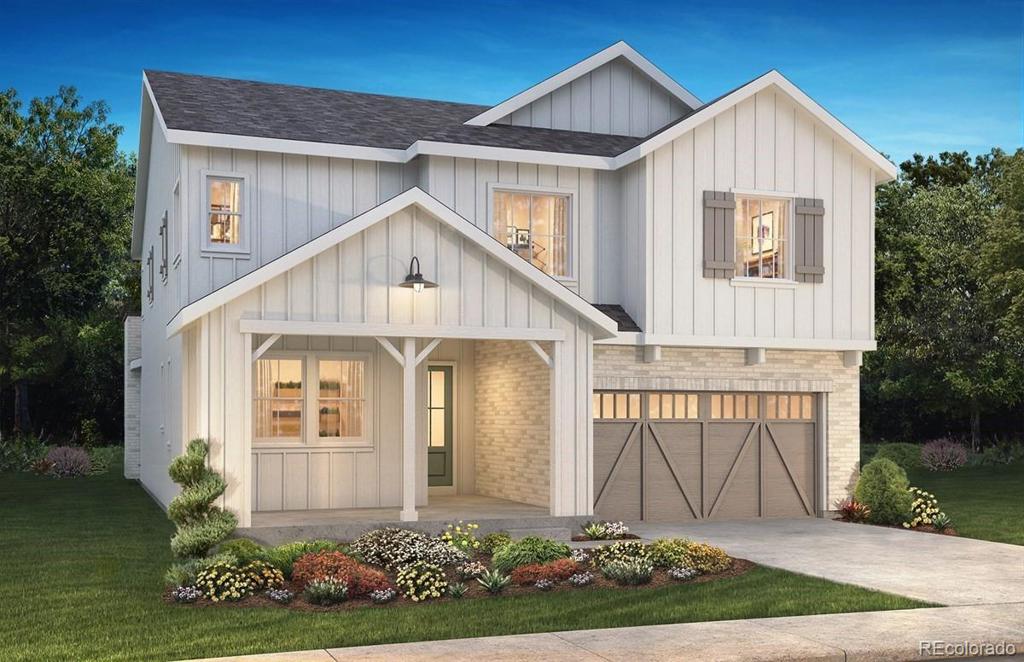
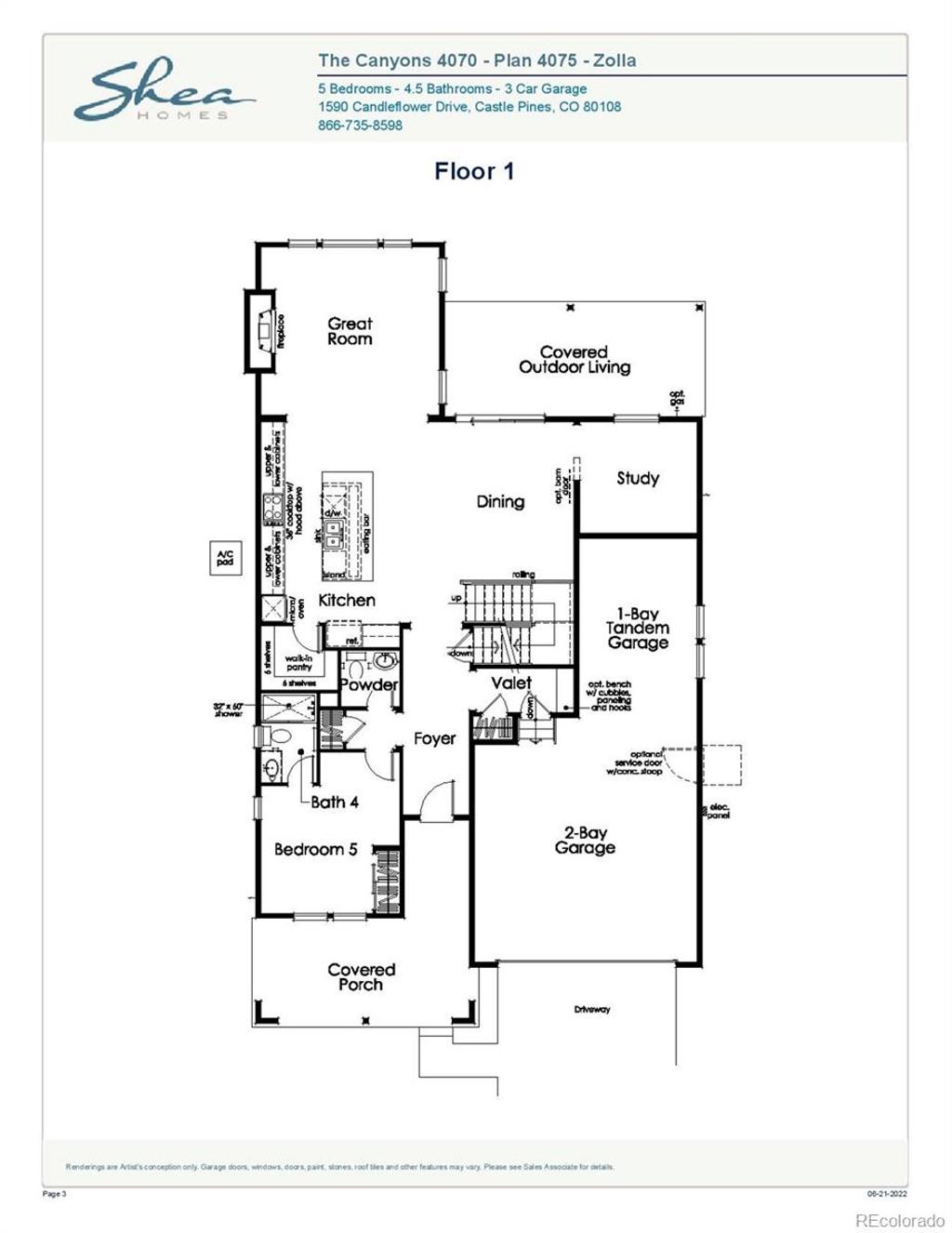
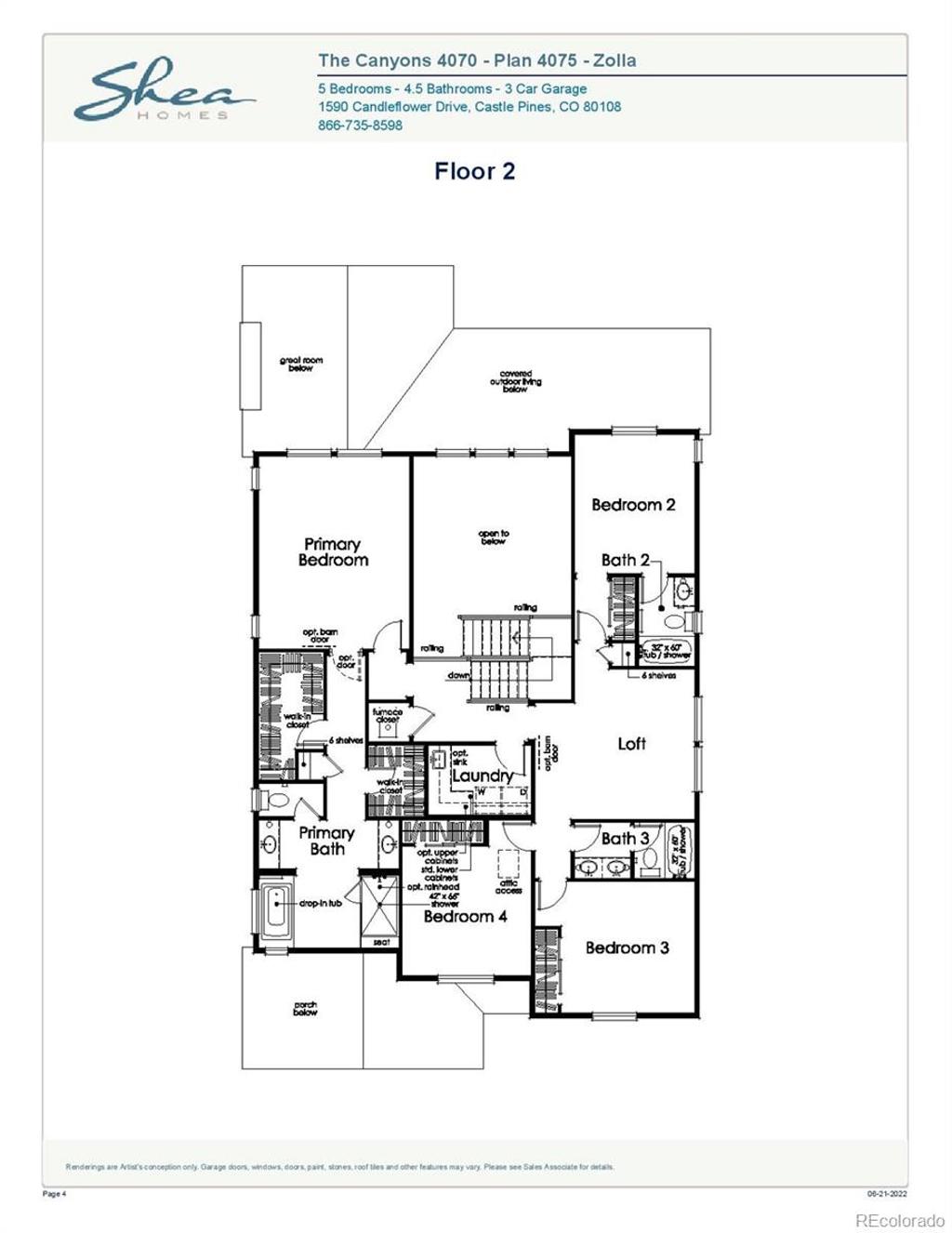
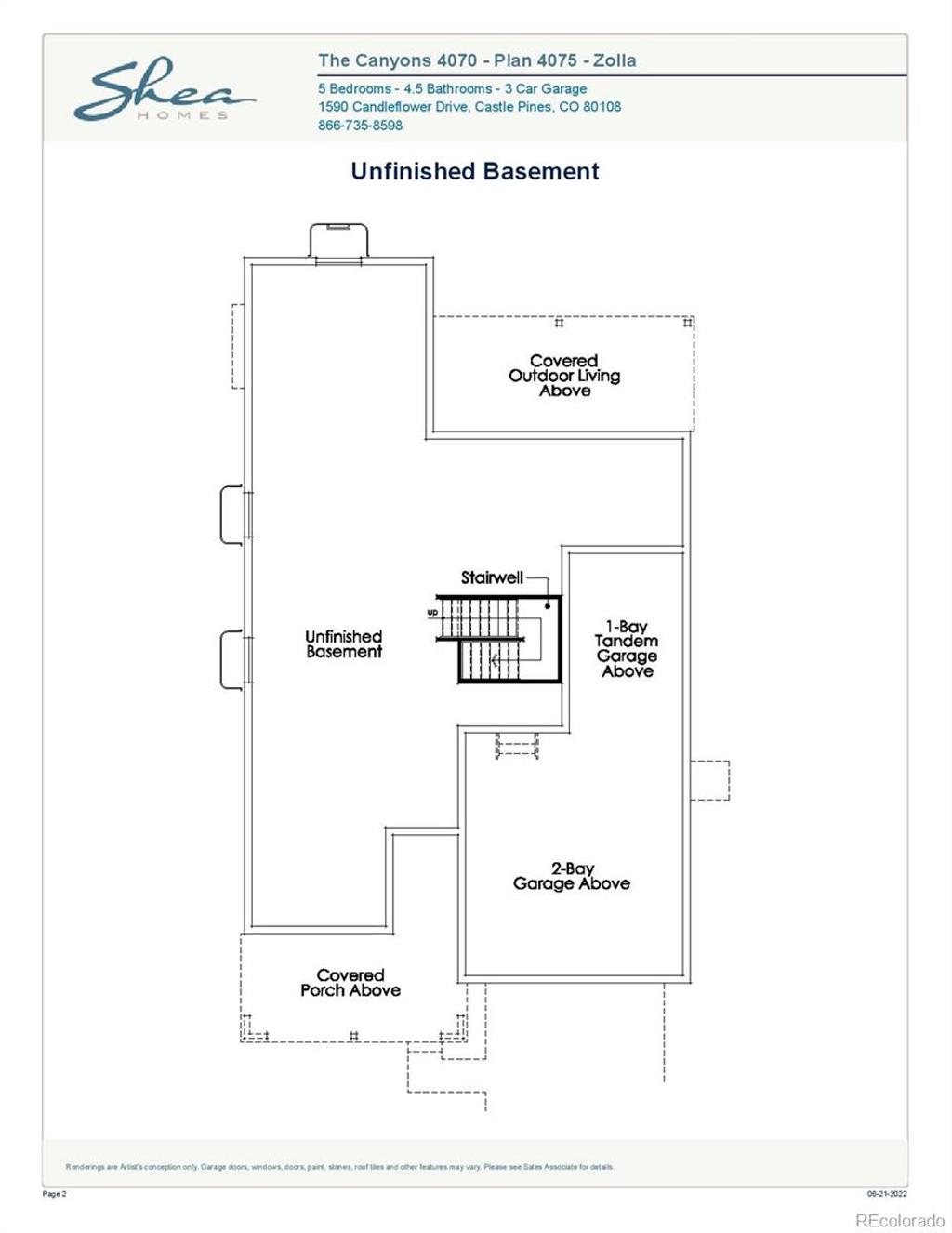
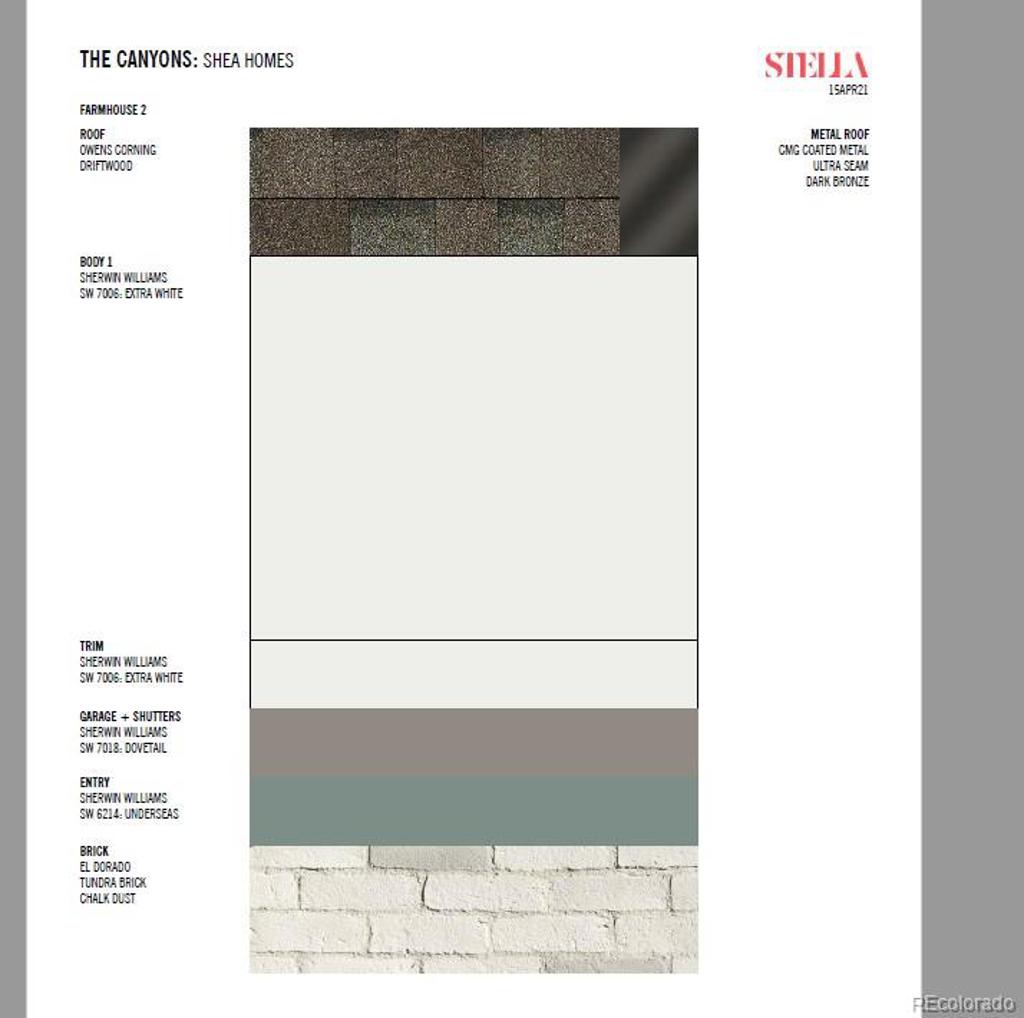


 Menu
Menu


