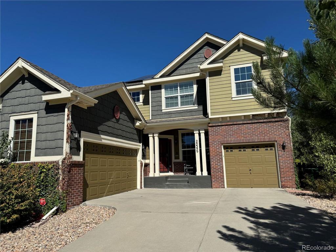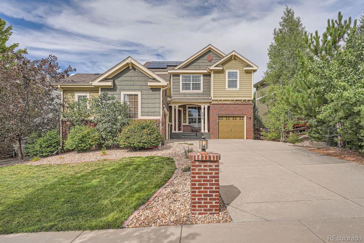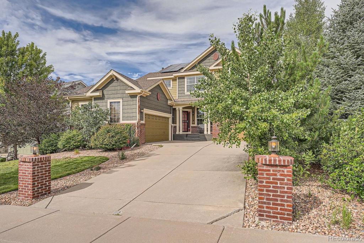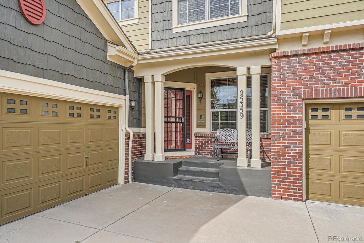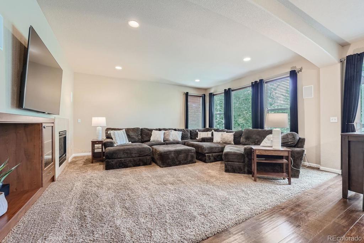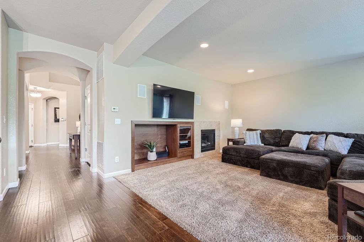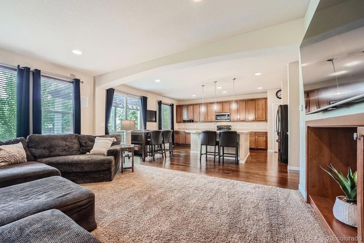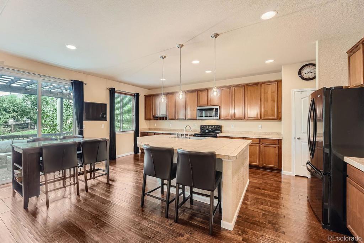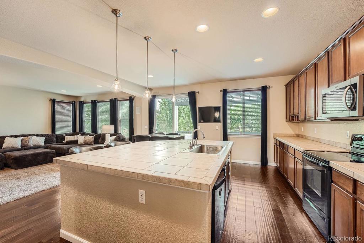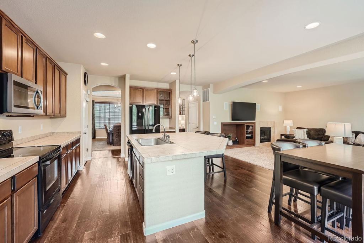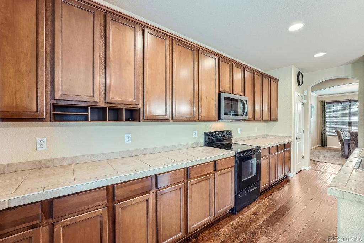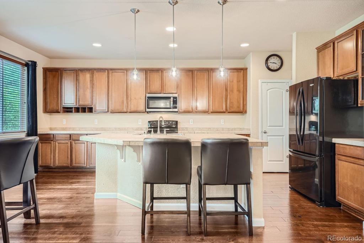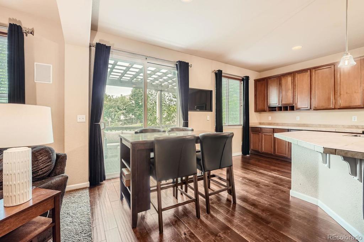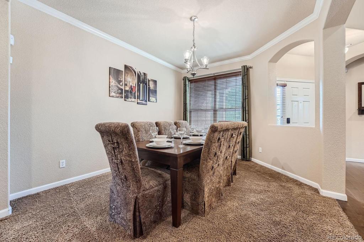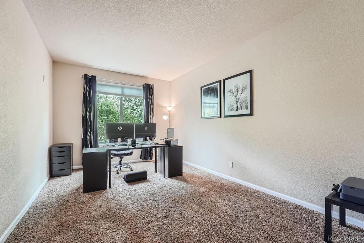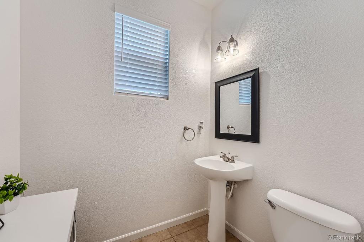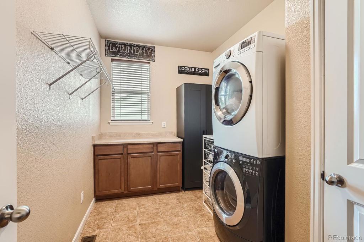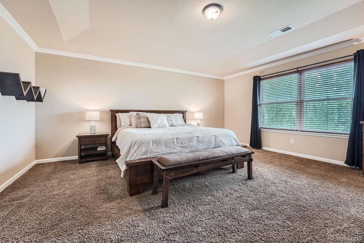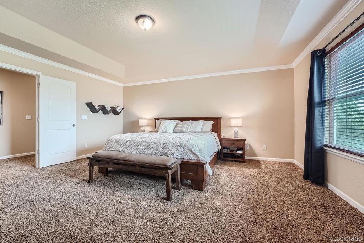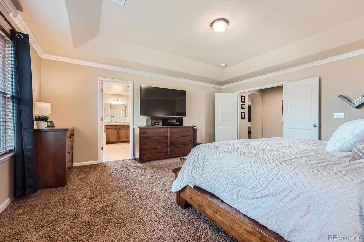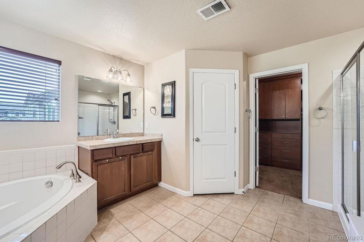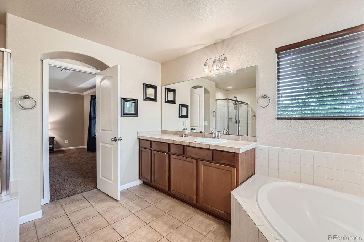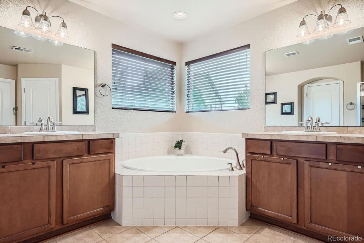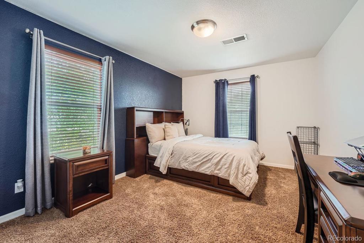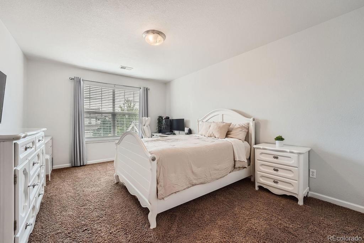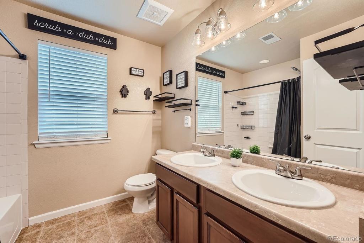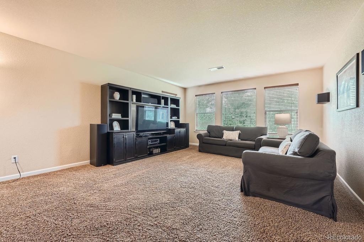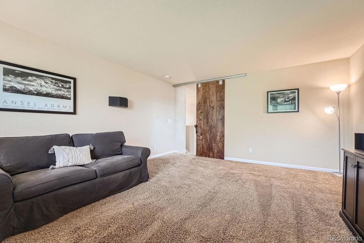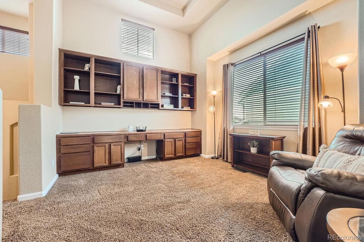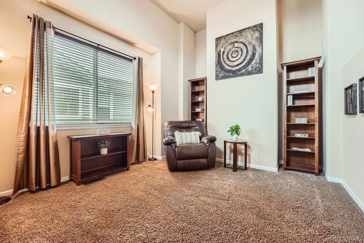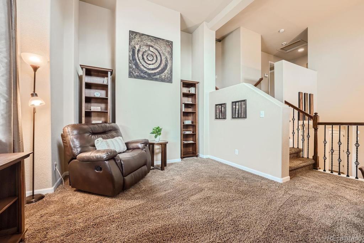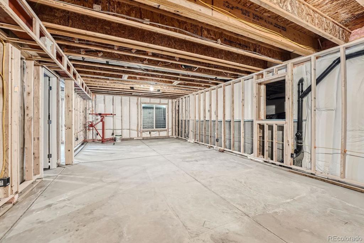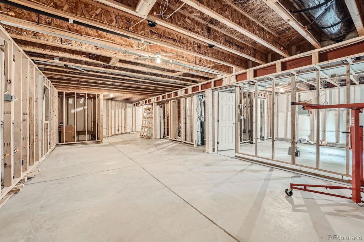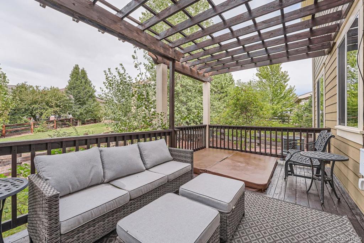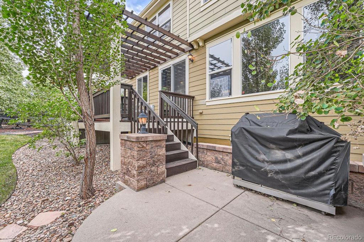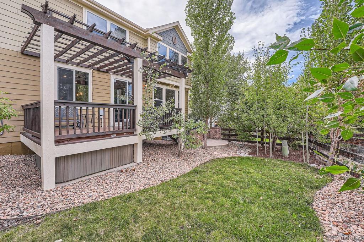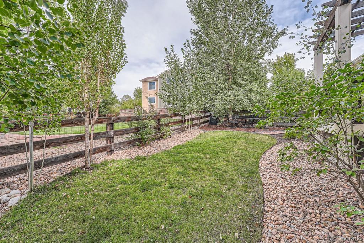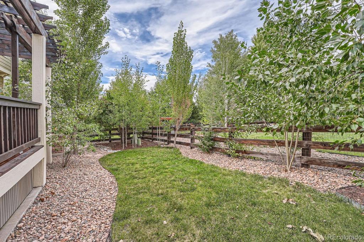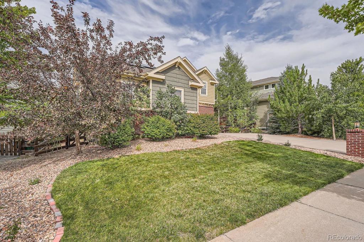Price
$749,880
Sqft
4643.00
Baths
3
Beds
4
Description
**ALERT ALERT** SELLER'S NEW CONSTRUCTION HOUSE IS COMPLETE - SELLER IS PULLING OUT ALL THE STOPS AND JUST MADE ANOTHER A REMARKABLE PRICE REDUCTION. IT IS TIME FOR YOU/YOUR BUYER TO SEIZE THIS OPPORTUNITY TO BE IN THIS STELLAR HOUSE. With this new pricing, it's the perfect time to make your move and secure your place in this highly sought-after community - Tallyn's Reach. Your dream home is now within reach! Meticulously maintained home ensuring a move-in ready experience. Featuring a great floor plan (not your typical cookie cutter house), it offers everything you need for comfortable living. The heart of the home is the open great room, which combines the living area and the kitchen. Adjacent to the kitchen is a formal dining room that can easily accommodate a large dining table, ideal for entertaining. A large private main floor office space/4th bedroom provides additional room for productivity. The upstairs features a large primary bedroom with a 5-piece bathroom and a walk-in closet with a custom closet system. The secondary bedrooms are spacious and also include custom closet systems. The versatile den area with custom built-in desk and bookshelf offers a perfect spot for work or relaxation. Enjoy movie nights in the unique private media room - the possibilities are endless for this special space!
The basement is fully framed with installed electrical panel/electric, roughed in plumbing for the future full bathroom and rough in mechanical for heat and cooling. All this work was permitted and signed off by the city of Aurora. Bathroom fixtures are included. Step outside to the private, fully fenced backyard, a retreat with mature landscaping. Enjoy the deck under the pergola and relax in the hot tub. Great front curb appeal lot facing south, less snow shoveling in the winter. Award-winning Cherry Creek School District, close to shopping, highways, reservoirs, parks - everything you need for convenience and recreation.
Virtual Tour / Video
Property Level and Sizes
Interior Details
Exterior Details
Exterior Construction
Financial Details
Schools
Location
Schools
Walk Score®
Contact Me
About Me & My Skills
Matt Mansfield began his career in Real Estate at the age of 20. Now with over 30 years of Real Estate experience Matt has became the forerunner for real estate success in the Denver Metropolitan area. Matt has also managed and trained dozens of agents. Matt is involved in multiple facets of the Real Estate industry; he deals with short sales, foreclosures, commercial buildings/space, investors, contractors, and gives top-notch service to Buyers and Sellers, of which they can attest to. In addition, Matt has also helped many clients become free from thousands of dollars of debt in some of America's hardest times by personally negotiating on their behalf with some of the world's largest banks, such as, Bank of America, Citi Bank, Wells Fargo, to name a few. Matt's aggressive, go-getter attitude but responsible and respectful manner has helped him secure long lasting clients and relationships nationwide, including CEO's, private companies and international clients.
My History
My Video Introduction
Get In Touch
Complete the form below to send me a message.


 Menu
Menu