6442 Silver Mesa Drive #B
Highlands Ranch, CO 80130 — Douglas county
Price
$525,000
Sqft
1627.00 SqFt
Baths
3
Beds
3
Description
Welcome to the epitome of gated resort-style living in the heart of Highlands Ranch. This exceptional unit in Silver Mesa promises an unparalleled lifestyle. Meticulously maintained and move-in ready, it boasts an array of desirable features and an unbeatable location. Step into the chef's kitchen, adorned with updated stainless steel appliances, an updated sink, ample counter space, and more. The breakfast bar seamlessly connects to a separate dining area with patio access, perfect for indoor-outdoor entertaining. Recent upgrades include tile flooring in the kitchen, laundry, and Baths, ensuring both style and durability. There are numerous updated lighting fixtures throughout the home. Relax in the family room beside the cozy fireplace, complemented by a built-in entertainment center and expanded windows that flood the space with natural light. The main floor also hosts a powder room, garage access, and laundry facilities for added convenience. Retreat to the expansive primary suite featuring vaulted ceilings, professionally cleaned carpet, and an ample walk-in closet. Partial renovations to all baths include newer toilets/fixtures, while the upstairs secondary bedrooms offer the same professionally cleaned carpet, custom window coverings, ceiling fans, and fresh paint. Step outside onto the 18-ft partially covered patio that provides a quiet setting and sunsets. Palomino Park offers an impressive array of amenities, including a fitness club, indoor basketball court, tennis/pickleball courts, pools/hot tubs, sauna, and more. Whether indulging in high-impact training or relaxing in the clubhouse, there's something for everyone. Please take advantage of this unparalleled opportunity to experience resort-style living at its finest. Schedule a showing with your realtor to explore all Palomino Park offers, or contact the listing agent for a private tour today. Please visit our virtual tour for detailed information. https://www.tourfactory.com/3140019
Property Level and Sizes
SqFt Lot
0.00
Lot Features
Ceiling Fan(s), Entrance Foyer, Five Piece Bath, Laminate Counters, Pantry, Primary Suite, Smoke Free, Solid Surface Counters, Vaulted Ceiling(s), Walk-In Closet(s)
Foundation Details
Slab
Common Walls
2+ Common Walls
Interior Details
Interior Features
Ceiling Fan(s), Entrance Foyer, Five Piece Bath, Laminate Counters, Pantry, Primary Suite, Smoke Free, Solid Surface Counters, Vaulted Ceiling(s), Walk-In Closet(s)
Appliances
Dishwasher, Disposal, Dryer, Gas Water Heater, Microwave, Oven, Range, Refrigerator, Self Cleaning Oven, Washer
Laundry Features
In Unit
Electric
Central Air
Flooring
Carpet, Laminate, Tile
Cooling
Central Air
Heating
Forced Air
Fireplaces Features
Living Room
Utilities
Cable Available, Electricity Connected, Natural Gas Connected, Phone Available
Exterior Details
Features
Barbecue, Fire Pit, Playground, Spa/Hot Tub, Tennis Court(s)
Water
Public
Sewer
Community Sewer
Land Details
Road Frontage Type
Private Road
Road Responsibility
Private Maintained Road
Road Surface Type
Paved
Garage & Parking
Parking Features
Concrete, Dry Walled, Finished, Insulated Garage, Storage
Exterior Construction
Roof
Composition
Construction Materials
Brick, Frame, Wood Siding
Exterior Features
Barbecue, Fire Pit, Playground, Spa/Hot Tub, Tennis Court(s)
Window Features
Double Pane Windows, Window Coverings, Window Treatments
Security Features
Carbon Monoxide Detector(s), Key Card Entry, Security Entrance, Smart Locks, Smoke Detector(s)
Builder Source
Public Records
Financial Details
Previous Year Tax
2989.00
Year Tax
2023
Primary HOA Name
Westwind Management
Primary HOA Phone
(303) 369-1800
Primary HOA Amenities
Clubhouse, Elevator(s), Fitness Center, Front Desk, Gated, Park, Parking, Playground, Pond Seasonal, Pool, Spa/Hot Tub, Tennis Court(s), Trail(s)
Primary HOA Fees Included
Reserves, Insurance, Irrigation, Maintenance Grounds, Maintenance Structure, Recycling, Road Maintenance, Sewer, Snow Removal, Trash, Water
Primary HOA Fees
535.00
Primary HOA Fees Frequency
Monthly
Location
Schools
Elementary School
Acres Green
Middle School
Cresthill
High School
Highlands Ranch
Walk Score®
Contact me about this property
Matt S. Mansfield
RE/MAX Professionals
6020 Greenwood Plaza Boulevard
Greenwood Village, CO 80111, USA
6020 Greenwood Plaza Boulevard
Greenwood Village, CO 80111, USA
- Invitation Code: mattmansfield
- mansfield.m@gmail.com
- https://MattMansfieldRealEstate.com
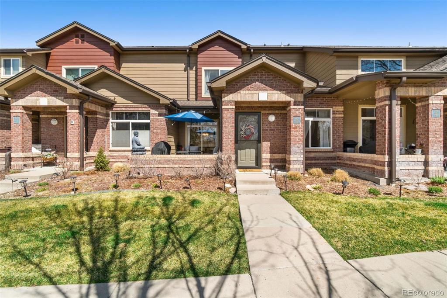
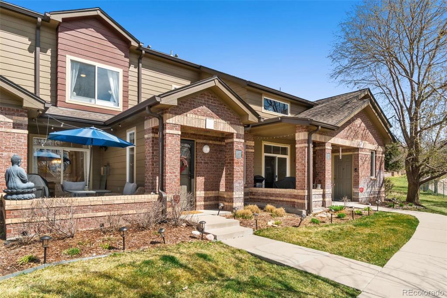
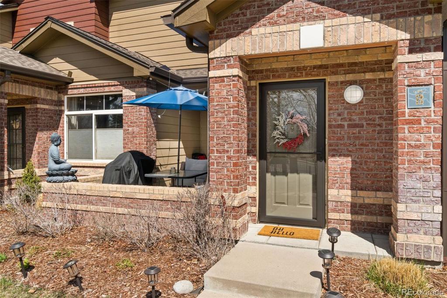
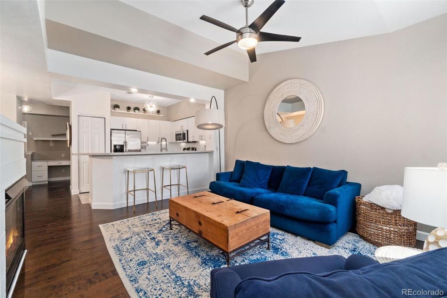
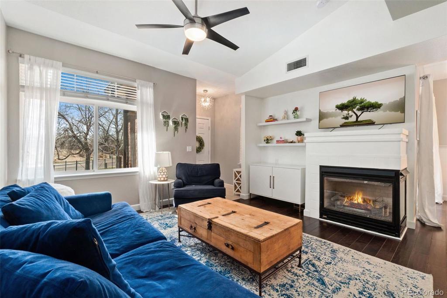
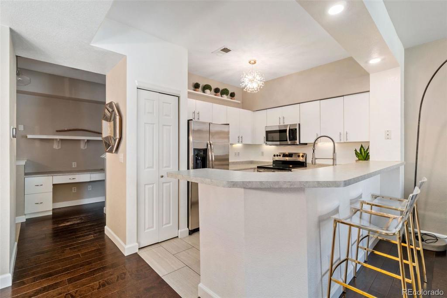
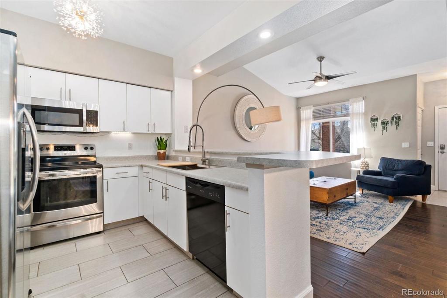
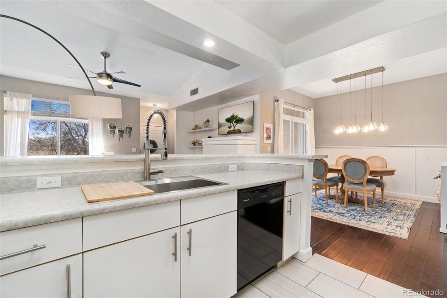
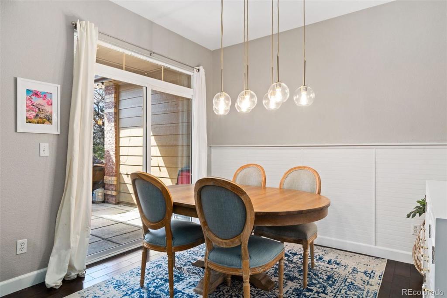
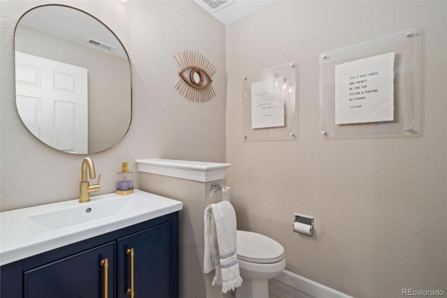
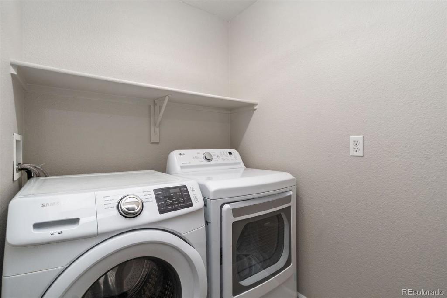
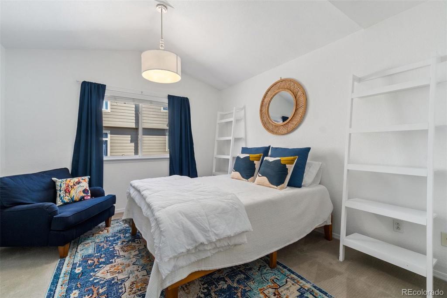
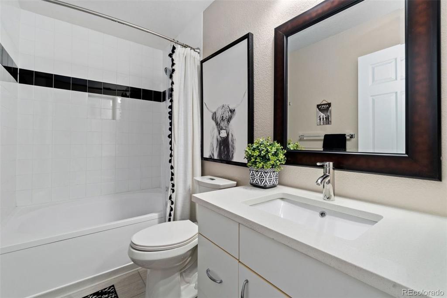
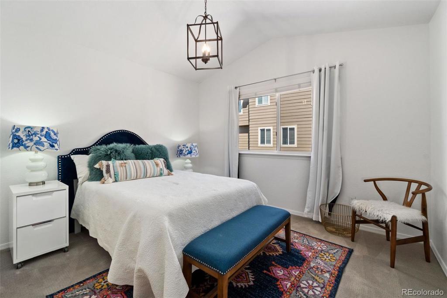
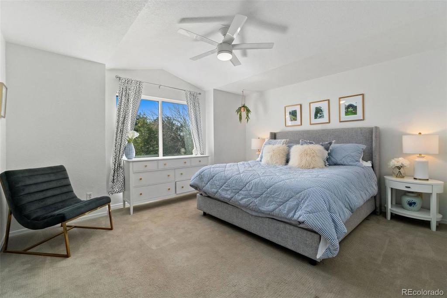
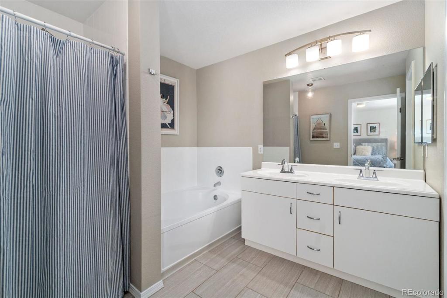
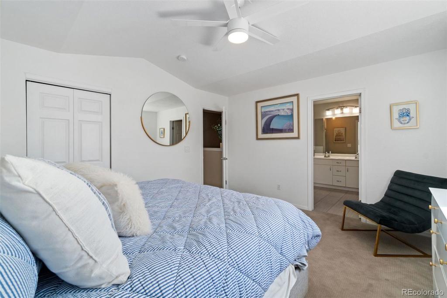
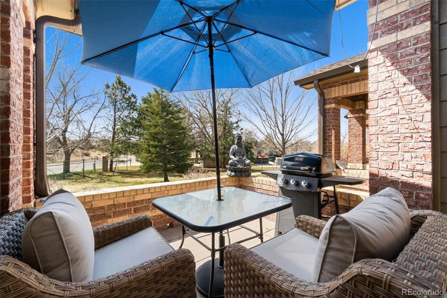
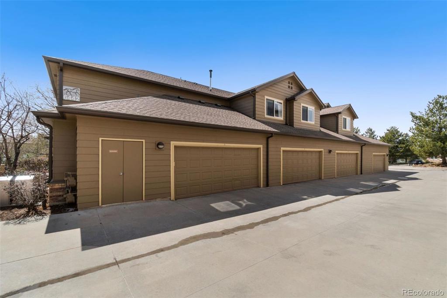
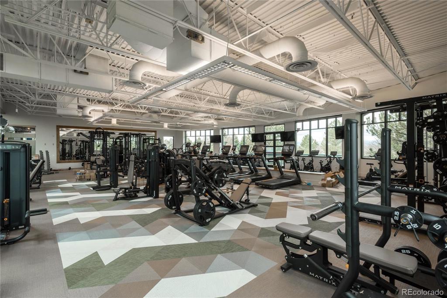
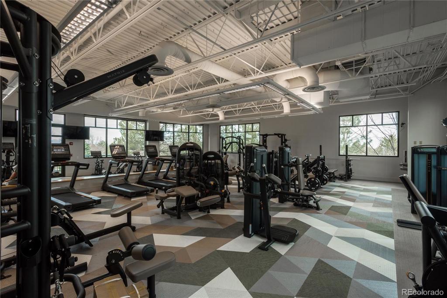
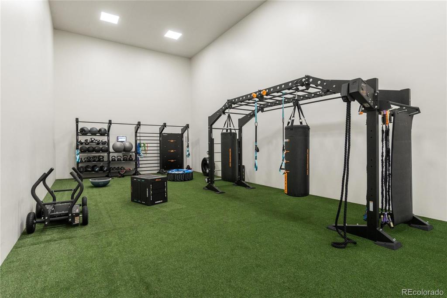
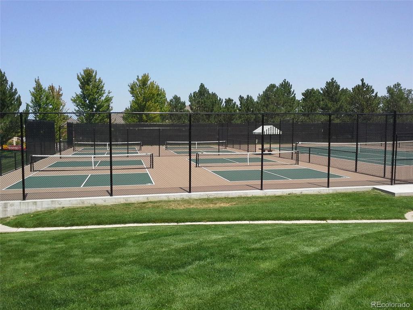
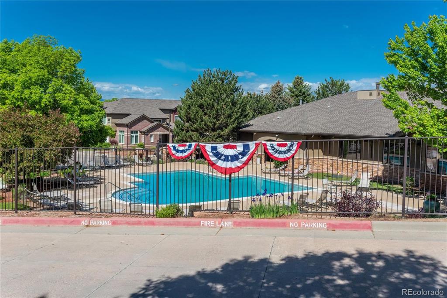
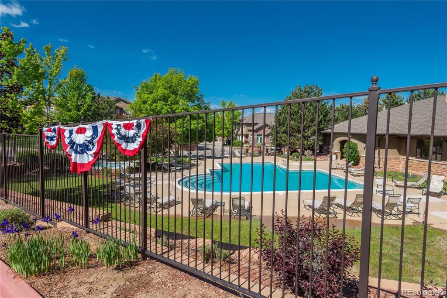
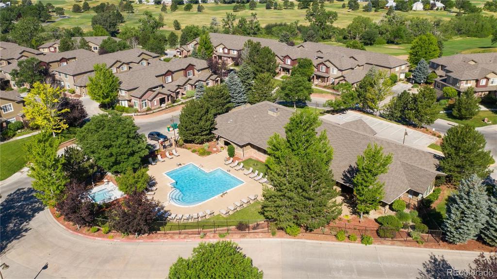
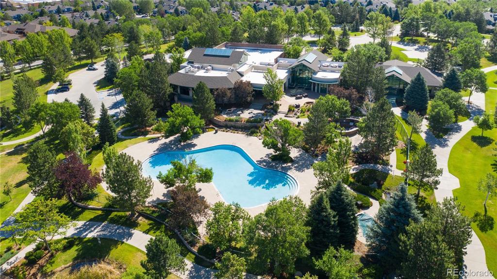
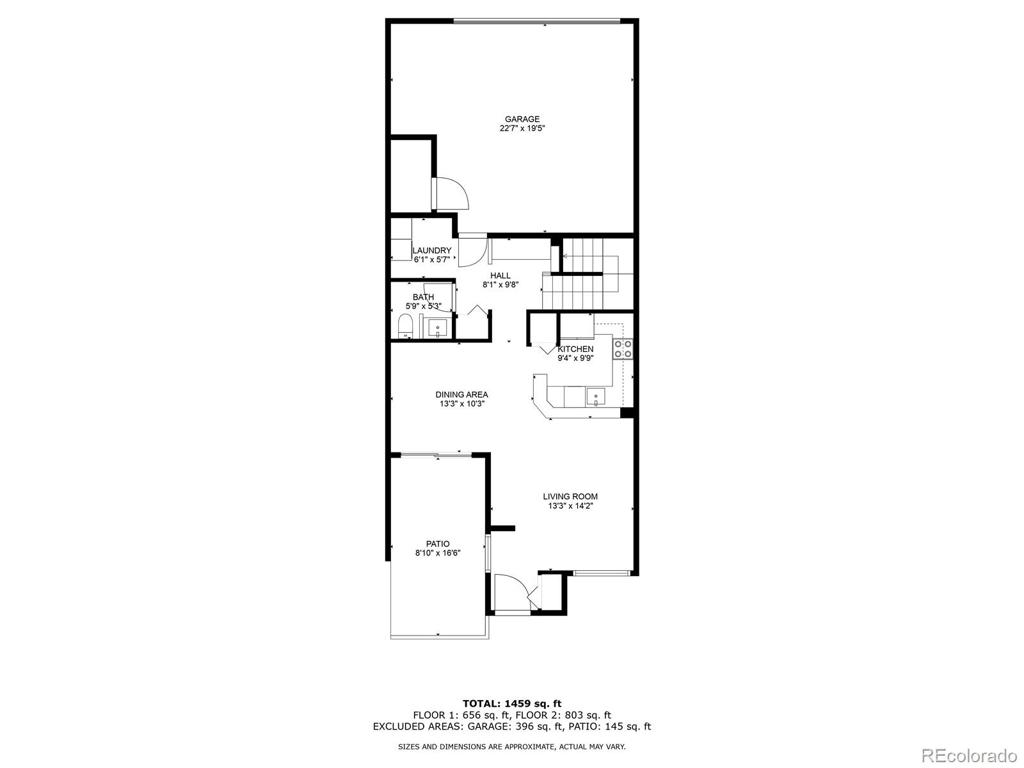
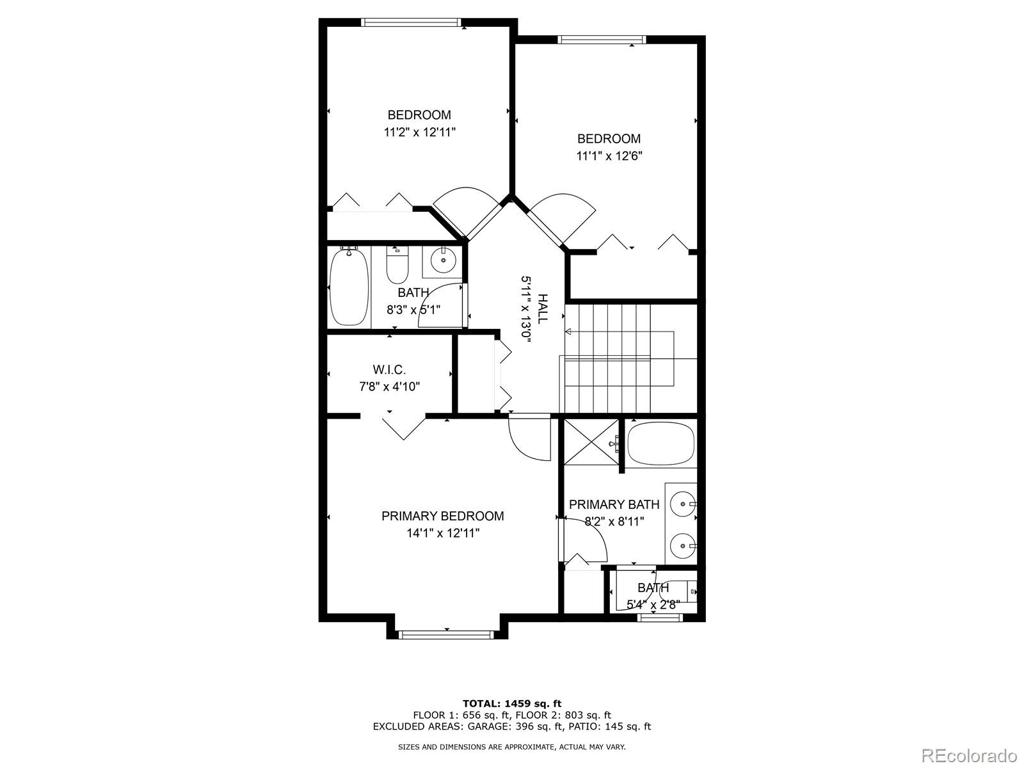
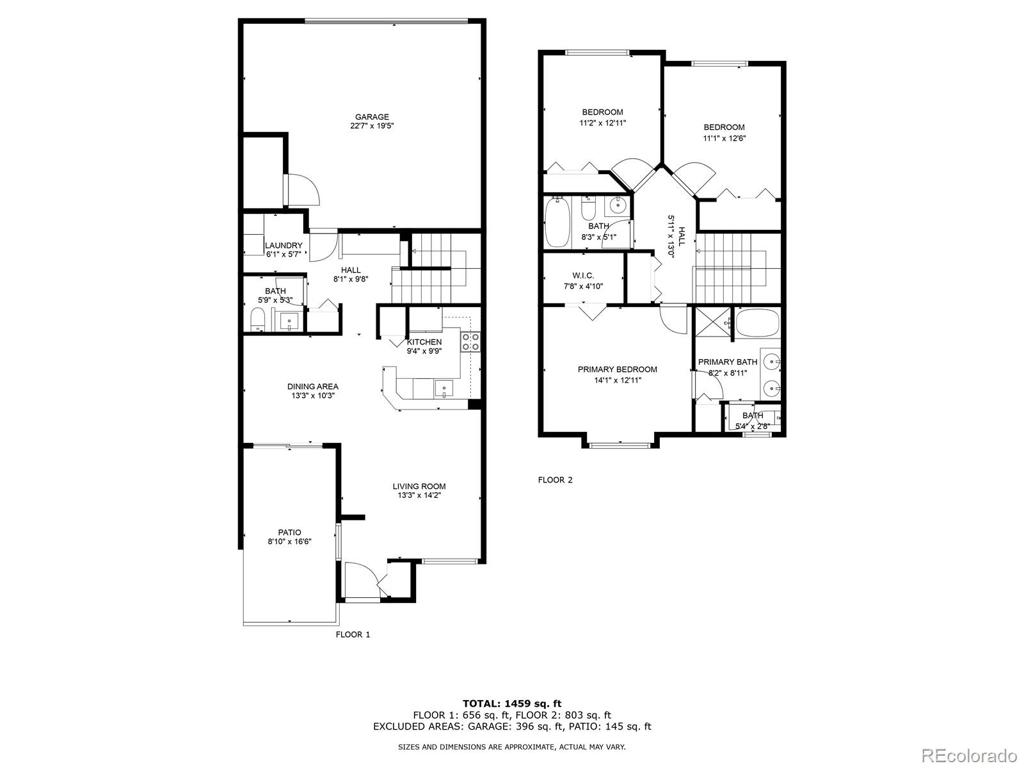


 Menu
Menu
 Schedule a Showing
Schedule a Showing

